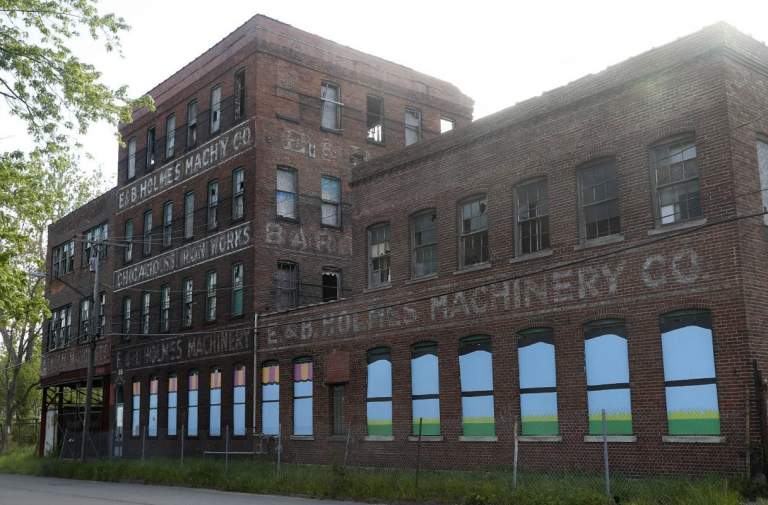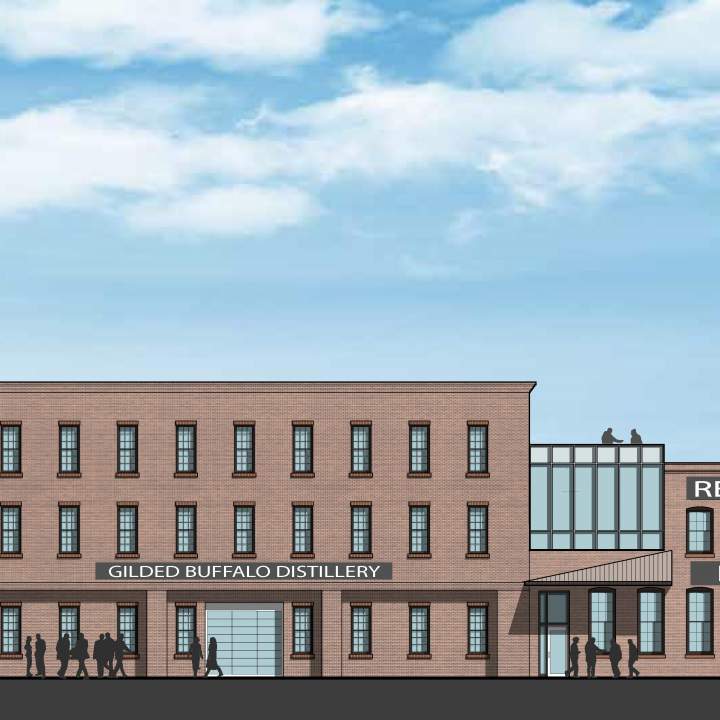January 12, 2018
Plan for historic Cooperage calls for brewery, distillery, adventure gym
After more than a year of study and evaluation, William Paladino's Ellicott Development Co. finally has a plan about what to do with the historic Cooperage property near Ohio Street.
And it's going to involve beer, spirits and a rock climbing wall.
The Buffalo-based developer is seeking to acquire the vacant and deteriorating former manufacturing property at 55-59 Chicago St., with plans to demolish most of the crumbling complex and erect two new buildings in their place on either side of what will be preserved. An interior courtyard will also be retained as a central feature.
Ellicott has not said how much it will pay to buy the property from preservation architect Clinton Brown's Newark Niagara LLC, but Tom Fox, Ellicott's director of development, said a signed contract is in place and the deal should close "pretty soon."
The aging complex is located near the southern end of Chicago Street, across from the vacant lot that formerly held the Harbor Inn, and across Ohio Street from where Ellicott and Savarino Companies recently built a pair of new mixed-use apartment and retail buildings along the Buffalo River. Ellicott also owns several other parcels in that neighborhood, with the eventual goal of transforming them as well.
"We certainly have a vested interest in that area of the city. We've done a number of other projects already and others in planning in the area," Fox said. "We've looked at the building for many years, and wondered if it could be saved. It seems a good fit for the tenancies that we're working with."
Unfortunately, that wasn't to be.
Originally known as the former E&B Holmes Machinery factory, the facility is actually a single rectangular brick building comprising three sections of varying sizes, built at different times and encircling an enclosed central courtyard. The original four-story Mill Building was constructed in 1870, while the three-story Forge Building was added on one side between 1910 and 1912 and the Pattern Building a year later in 1913, with two stories on the other side of Mill. The site was listed on the National Register of Historic Places in 2009.
E&B Holmes, which occupied the complex from its construction through 2001, was supposedly one of Buffalo's oldest businesses that operated continually at the same location, under the same name. It was started in 1852 by Edward and Britain Holmes, and originally designed machines that made wooden barrels. It later evolved into one of the nation's leading woodworking machine shops, but went out of business, and the buildings were essentially left to rot.
Brown bought it for $30,000 in 2005, cleaned out tons of debris, and attempted to shore up the building with help from the Preservation League of New York State, but he was unable to do enough to prevent decay. He even faced liens filed by contractors for nonpayment.
So when Ellicott came along, the complex was already "too far gone to save," Fox said. He said the roof of Mill Building had collapsed, and the back of the building was sheared off a couple of years ago, exposing the interior to the elements. The back of the Forge building is suffering from "structural disrepair," with the interior framework held up by scaffolding inside.
"We've saved many historic structures in disrepair, but it's too difficult," Fox said, citing a prohibitive cost as well as dangers. "Structurally, they're unsound at this point. It's a dangerous property. You get a good windstorm, and you never know."
So last February, as Ellicott was starting to explore a project, the developer went to the Preservation Board for approval to demolish the Mill and Forge buildings, and a related Tool structure, while retaining and rehabilitating the smaller Pattern Building on the south end of the property. The developer even received support from the Preservation League and won the city approval it sought. "It was difficult for them to come around on, but the condition of the building was just too far gone to save," Fox said.
Ellicott now plans to gut and renovate the two-story, 10,000-square-foot Pattern and a small office extension, while constructing a 15,000-square-foot addition on one side. The two-story Pattern will house the retail side of a brewery business — with a tap room, bars, food-service area and banquet space — while the larger addition will contain the actual brewing production operation, with canning and storage functions.
On the other side of the courtyard from that new 25,000-square-foot building, the developer will erect a new three-story brick building fronting on Chicago, which will be designed to resemble the historic structures that were demolished. That is, its facade will feature a brick exterior and punched window openings typical of a late 19th-century commercial building, Fox said.
"We're trying to pay attention to that and respect the historical significance of the property," he explained.
Inside the three-story, 30,000-square-foot building, the first floor will contain two retail spaces, one with 5,000 square feet for a distillery and one with 2,000 square feet that is still available. The upper two floors will feature six apartments of different sizes on each floor, with a mix of one, two and three bedrooms. Rents have not yet been determined.
Finally, directly behind that and also three stories or 40 feet in height, Ellicott will build a large enclosed open space with a multi-use gymnasium, intended to offer adventure activities such as a climbing wall, zip line or similar features. He said the firm has a client lined up for the 20,000-square-foot space, but would not release the name of the business yet.
In all, the project designed by CJS Architects is expected to cost $6 million to $7 million, with financing from traditional loans and private equity, but no tax breaks or credits.
The municipal approval process is expected to start next Tuesday with the initial discussion by the Buffalo Planning Board, followed by a 30-day environmental review and then a public hearing in February. Fox said officials hope to have an approval by the end of that month. No zoning variances are needed, and Preservation Board already gave its assent.
Construction would then start soon after, with a target of finishing by the end of the summer.
Original Article by Jonathan D. Epstein at The Buffalo News




