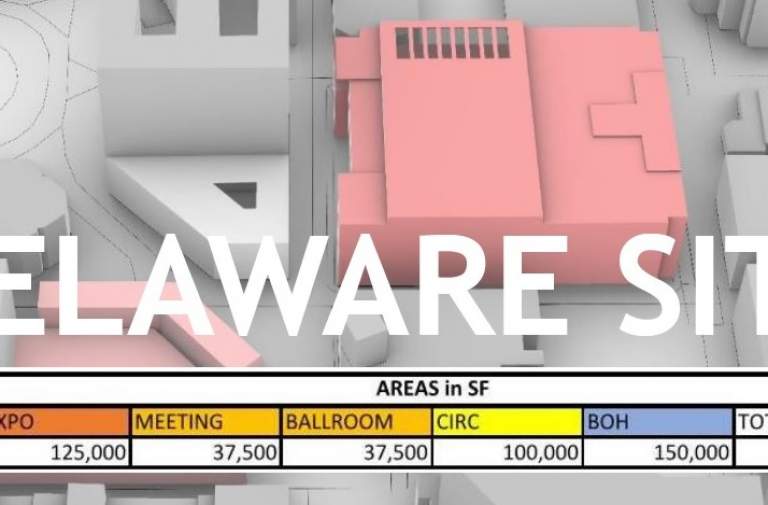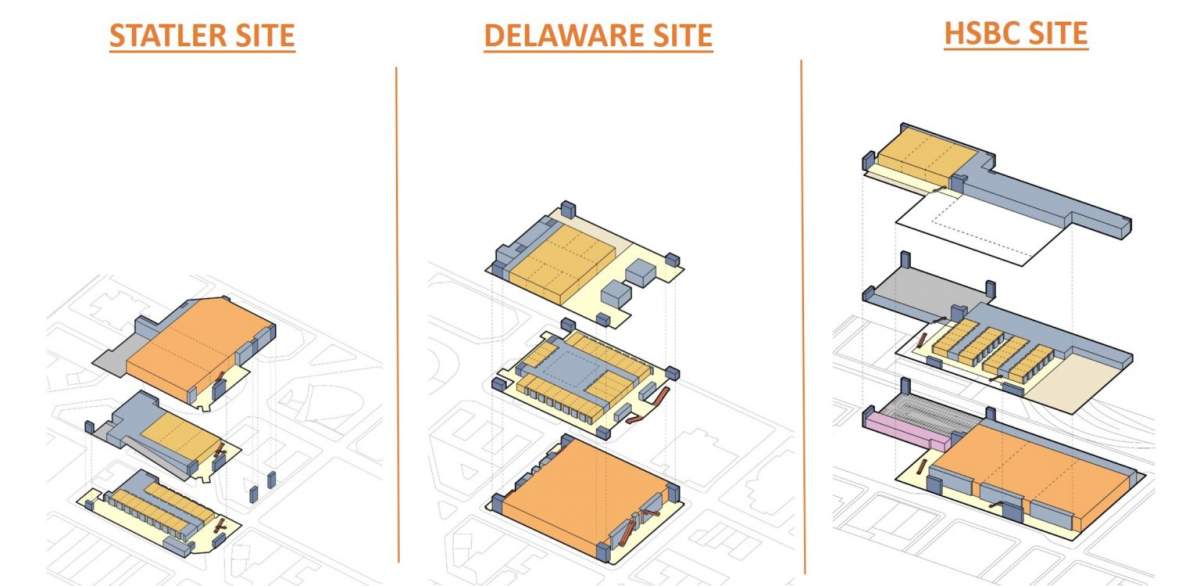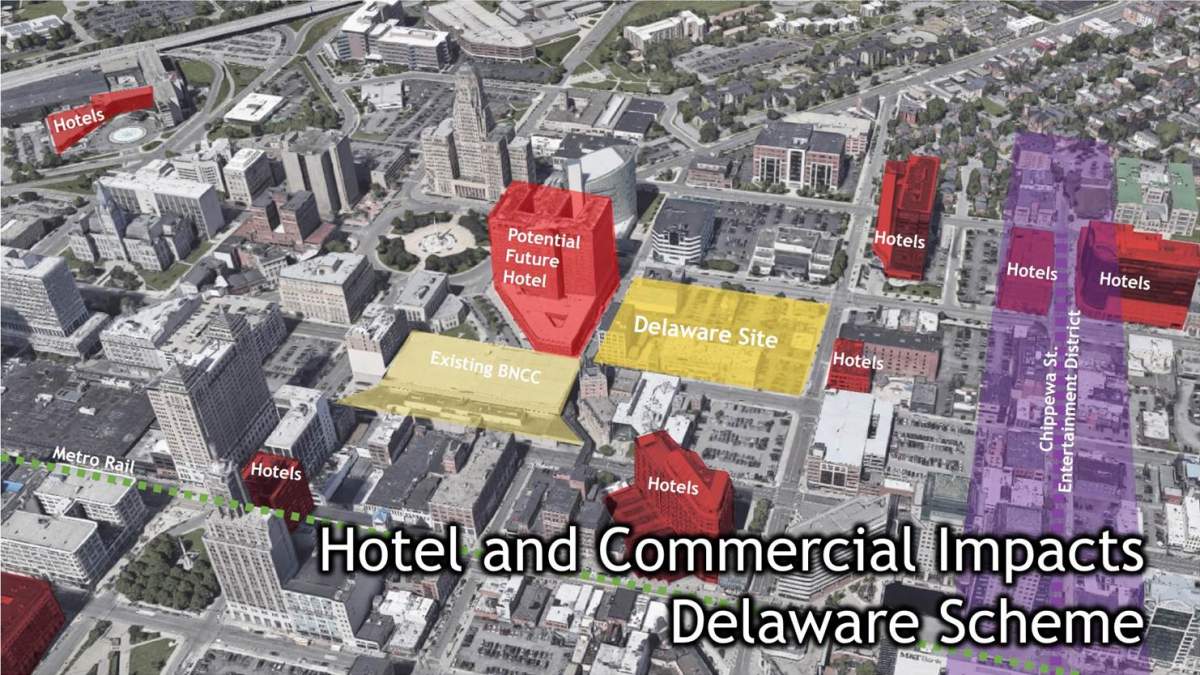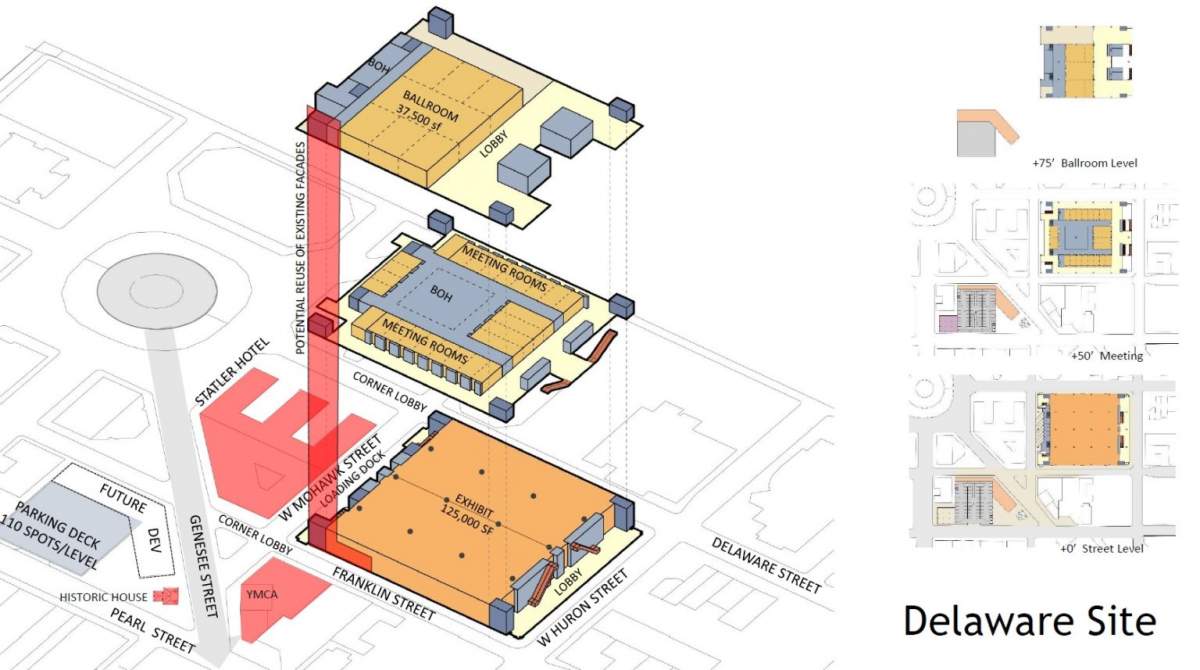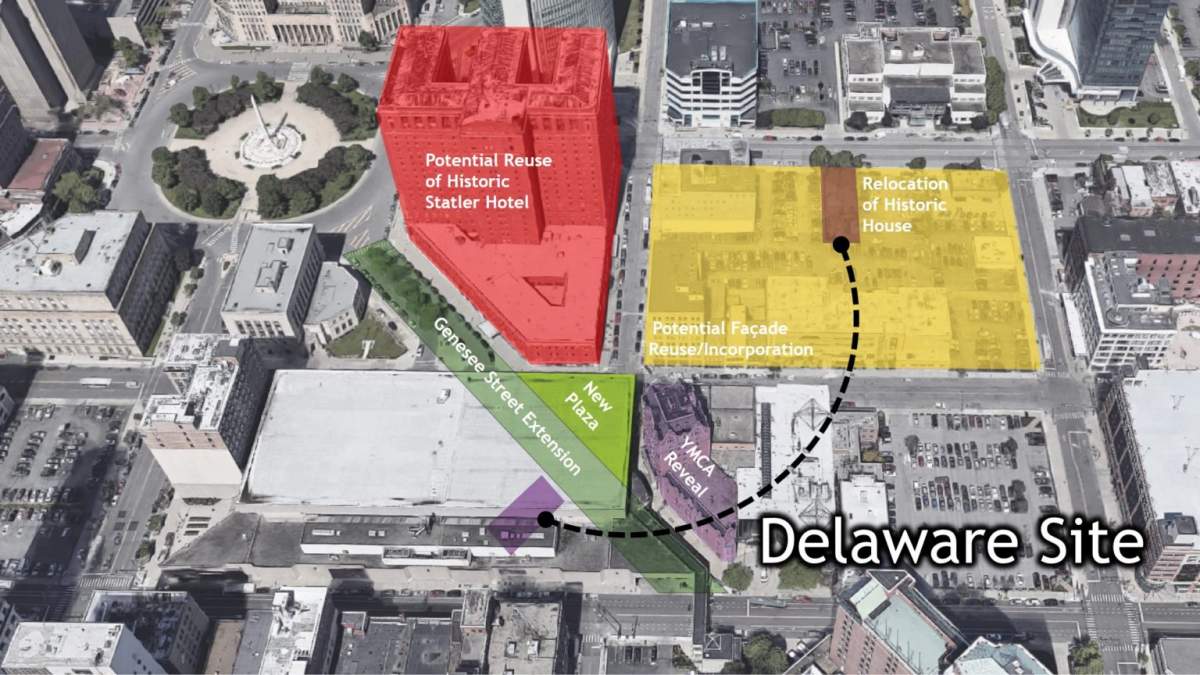February 13, 2020
Delaware Avenue Site Recommended for Convention Center
A study commissioned by Erie County is recommending a new convention center be located along Delaware Avenue, north of Statler City. The site scored higher than one in the Cobblestone District and one that looked at expanding the existing center by connecting it to Statler City. The Delaware site bound by Franklin, Mohawk, Delaware and Huron Streets.
In 2018, Erie County commissioned a Market and Feasibility Study to evaluate the strengths and weaknesses of the existing Buffalo Niagara Convention Center (BNCC) and evaluate the Buffalo-Niagara market and Peer City competitors to determine the optimal size Convention Center given the size of the market. This study, produced by HVS, noted the deficiencies of the existing BNCC and determined that the market exists for Buffalo to support a larger convention center that would increase the economic benefit to the local economy and increase the number of jobs attributable to the Center.
The HVS Study recommended a 120,000 – 150,000 sf Exhibit Hall, a 30,000 – 40,000 sf multipurpose Ballroom, and 30,000 – 45,000 sf of meeting rooms. The HVS Study identified two potential sites, referred to as the Delaware Site and the HSBC Site. In 2019, Erie County hired TVS Design, who partnered with local architecture firm CJS Architects, to conduct a more thorough Architectural and Engineering Assessment Report to provide a detailed comparison of the Delaware and HSBC Sites, as well as a third option to study incorporation of the existing BNCC with the adjacent Statler Building. The TVS Study included an architectural exercise to test fit the recommended Program spaces within each site.
HVS concluded that the Buffalo-Niagara region is not fulfilling its potential in the convention industry. The BNCC is functionally obsolete. Due to its physical constraints, the BNCC does not have the capacity to attract most state, regional, and national convention events that would otherwise rotate to Buffalo. TVS went on to recommend expanding convention center function space to approximately twice the size of the existing building in a state-of-the-art development.
TVS Design met with the BNCC’s Local Customer Advisory Board and their National Customer Advisory Board to hear directly from current and prospective users of the BNCC to understand the issues, needs, and preferences of these organizations in terms of the current BNCC facility and what they want/expect from a Convention Center.
The projected cost is $444.6 million and includes demolishing the existing building after the expansion is complete, connecting Genesee Street to Pearl Street and “incorporating/relocating historic and/or historically sensitive structures and facades” namely the Hotchkiss-Lothrop House at 153 Delaware Avenue. Cost estimates for the Cobblestone site were approximately $606 million $438 million for the Statler site.
The Delaware site was found to be the least cost for the greatest value and is the recommended option. Cost (Quantitative Review)-Comparing the three schemes when adjusted to be equal in size and within the conceptual cost analysis of the study, the Delaware site is the lowest cost. This is primarily due to Statler and HSBC site constraints such as soil conditions (structural and environmental), hotel proximity, parking needs, site size & building configuration limitations, and potential lost business among other variables.
“This is an exciting, transformative project and an exciting time for Buffalo and Erie County,” said Erie County Executive Mark C. Poloncarz. “Opportunities such as this happen once in a lifetime.”
Article by Buffalo Rising
