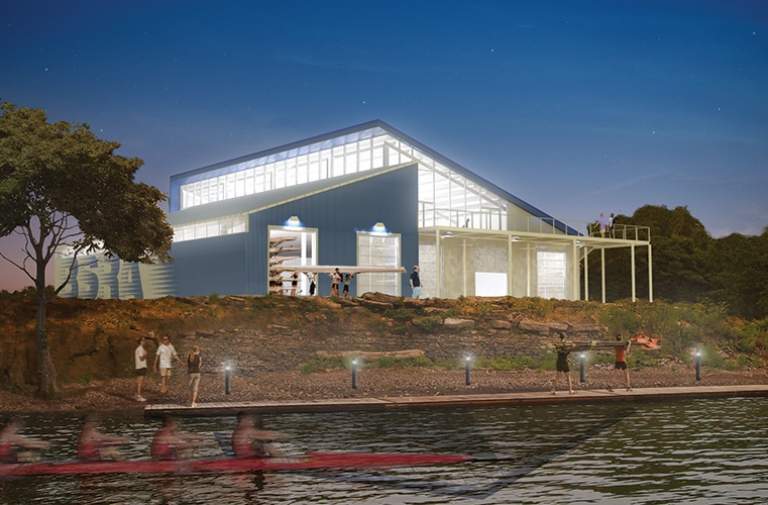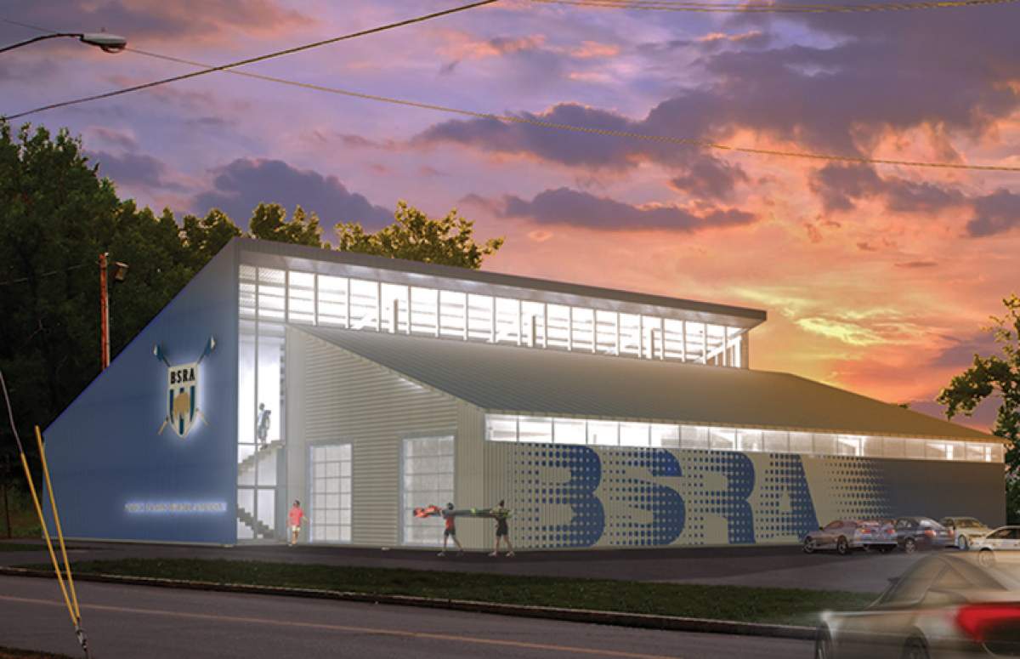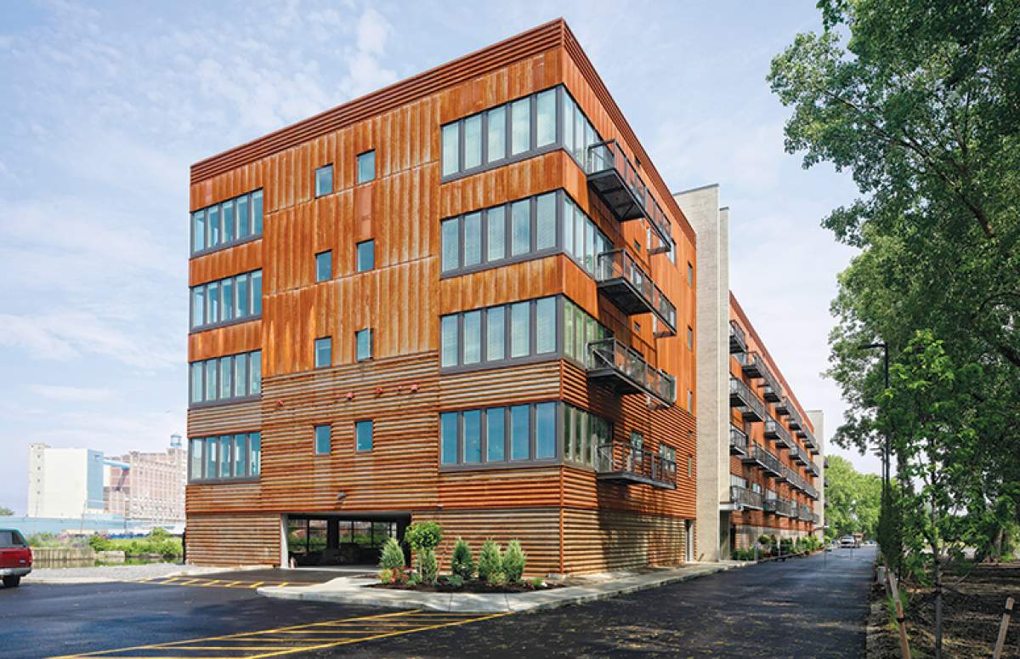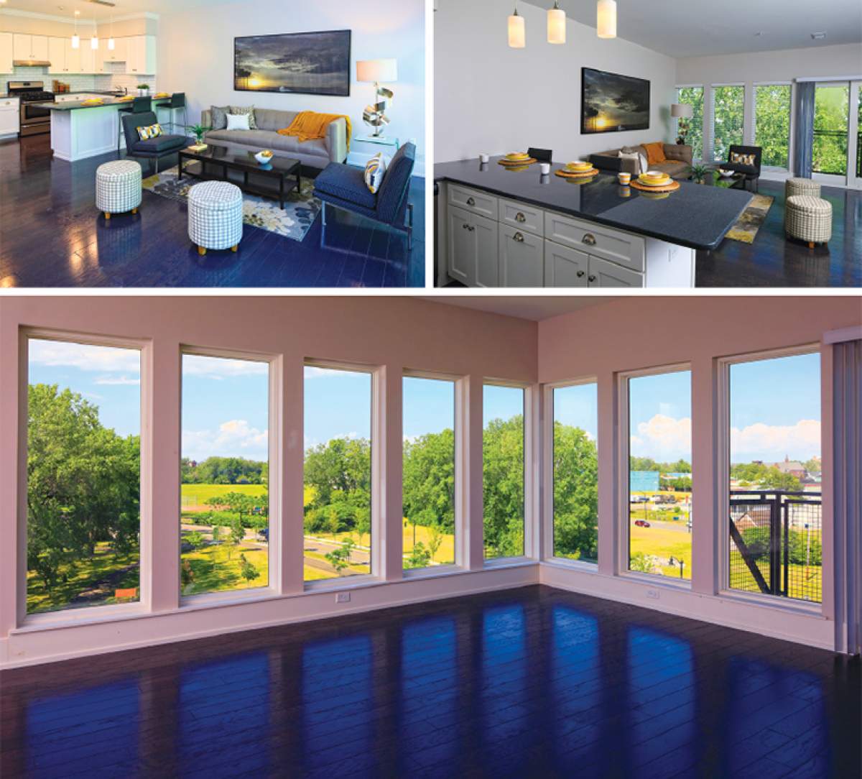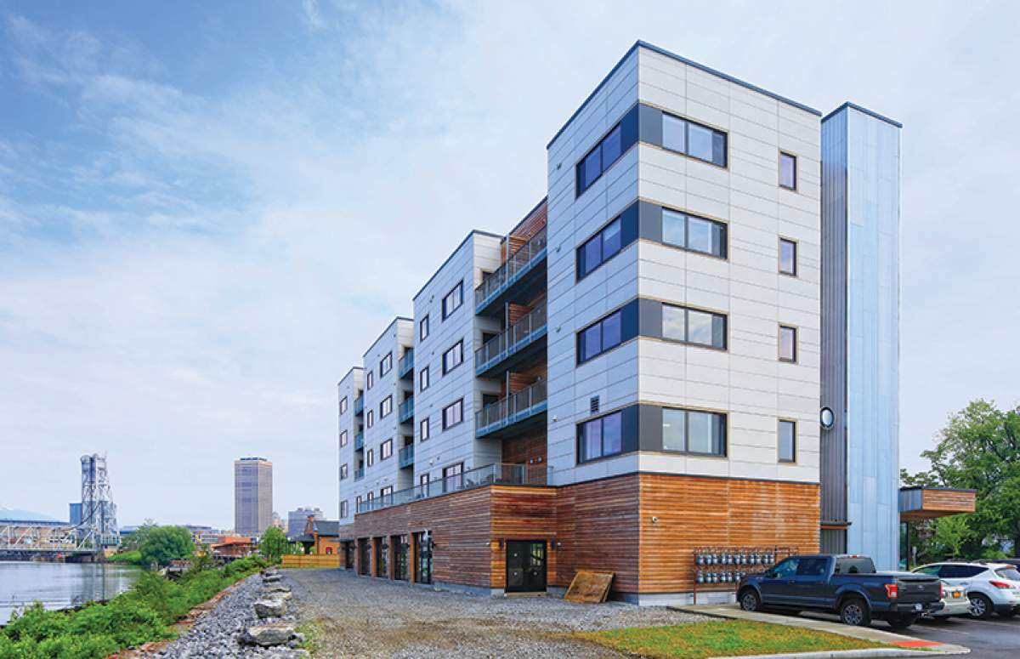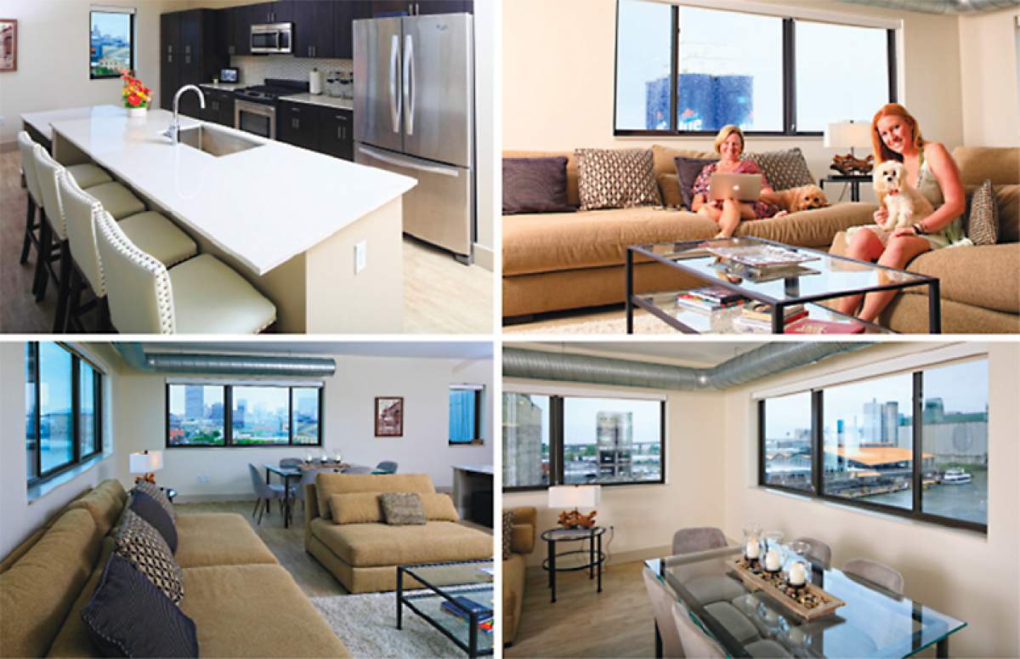August 8, 2017
Developing / Waterfront living: the new frontier
Buffalo is surrounded by water on at least two sides, but those yearning for residences with water views have had limited options—until now. A new era of handsome, energy-efficient, residential buildings has dawned along the Buffalo River. The units are market price and loaded with amenities in addition to their desirable location.
The Buffalo River’s time has come. Environmental cleanup is complete. Gone are the approximately half-million cubic yards of contaminated sediment. The remediation was not a quick fix: the federal navigation channel was a key target of the Great Lakes Restoration Initiative, and the contaminated shorelines were addressed by a coalition including the New York State Department of Environment and Buffalo Niagara Riverkeeper. Now, for the first time in many, many years, there is a clean, revitalized river coupled with a healthy habitat restoration.
A newly rebuilt Ohio Street has also allowed the area to prosper. In broad terms, Ohio Street is the connective corridor that links Canalside with the Outer Harbor. More specifically, it links the foot of Michigan Avenue with Fuhrmann Boulevard, which is now a handsome thoroughfare.
One of the first enhancements to Ohio Street was “Peg’s Park,” a project by Peg Overdorf who singlehandedly brought her dream to fruition in 2011. Formally named River Fest Park, the three-acre green-space boasts a bandshell, pergola, kayak launch, and dock, along with winding pathways, history boards, and attractive lighting. Home to concerts and events, the park grounds have become a popular public gathering place.
And then there’s RiverWorks, the hugely popular restaurant, bar, brewery, entertainment, sports, and concert venue on Ganson Street, along the banks of the river directly opposite Ohio Street. With its colorful hanging baskets of flowers in the summer and ice hockey in the winter, RiverWorks is now a true year-round attraction.
Finally, on the water itself, a rainbow of kayakers, recreational boaters, paddleboarders, and waterbikers provide additional evidence of the area’s rebirth, while new paths and landscaping have beautified all the public areas.
A residential population has been the only missing piece. When there’s only daytime activity, any neighborhood can seem silent and dreary at night. But the same streetscape becomes incrementally more exciting and valuable when there’s an active, residential component twenty-four/seven, three hundred sixty-five days a year. Two new complexes along the Ohio Street shores of the river are attracting new people and bringing back former residents to live, eat, and sleep in the district.
Buffalo River Landing
441 Ohio Street (One South Street)
Square feet: 770 to 1670
Approximate rents: $1180 to $2975 for two-bedroom penthouse
Include cable and internet
Two bedroom units include covered parking spaces
Architects: CJS Architects
Developers: Frontier Group of Companies and Savarino Companies
This is the larger of the complexes, with eighty one- and two-bedroom apartments.
It’s on the site of the former Erie Freight House, a circa 1860 warehouse that had been used as a transfer point between water and rail shipments in the heyday of lake freighters. Savarino commissioned CJS to survey the Erie Freight House and propose a use for it, but after extensive studies, it was apparent that the structure could not be saved. The Army Corps of Engineers needed to approve the design along with the State Historic Preservation Office, which suggested that the design of a new building harken back to the memory of the warehouse. Therefore, shadow lines have been incorporated into the structure, becoming datum lines, while other configurations reflect the height of the roofs, clerestory, and eaves of the original freight house.
Buffalo River Landing’s apartments are fairly consistent in size and layout. The principal rooms are wide and generous, especially in the corner units, which feature eight six-foot-tall windows, which wrap the adjacent corner walls, and glass sliding doors that open to a balcony. There are spectacular vistas up and down the river, out to the lake, and over to the city skyline.
Handsome color schemes are in a palette of grays, with gray walls, charcoal grey granite countertops, white subway tile backsplash with contrasting charcoal grout, steel sinks, and stainless steel appliances. Engineered wood floors have wide planks of a dark stained oak. All units have balconies, stackable in-unit washer/dryers, and frameless glass shower doors. They also feature gas appliances, security controls, and (in some) gas fireplaces.
Located between Scholastic Boat House and Rod & Gun Club, Buffalo River Landing relates to its industrial neighbors. Property manager Luke Cusack comments, “I love the way our building talks to the Archer Daniels Midland grain elevator,” as he discusses the way the new architecture integrates and communicates with the vintage buildings.
The skin of the BRL building is composed of Corten, a steel product manufactured with severe weather in mind. The shiny, unrusted panels develop an attractive patina as they’re exposed to the vagaries of weather.
Work-in-progress includes a private waterfront promenade, floating boat docks, and kayak launching and storage facilities. There are bike and storage spaces, a fitness center, and covered parking on the lower level.
301 Ohio Street
One and two bedroom apartments
Square feet: 870 to 1400
Approximate rents $1300 to $2500
Architects: CJS Architects
Developers: Ellicott Development
As Spree photographer, kc kratt, remarks, the juxtaposition of the gleaming new corner of the 301 Ohio Street building and the abandoned industrial tower across the river behind it, “almost doesn’t look real.” When the sun hits this scene, the visual effects are enough to start a new Spirit of the River cult.
Unlike Buffalo River Landing, 301 Ohio is mixed-use. Comprising five stories and fifty-two thousand square feet the building features residential on the three top floors with restaurants and retail set to occupy the first floor, and commercial offices on the second.
According to Tom Fox, Ellicott Development’s director of development, the building was fully rented within thirty days and is virtually one hundred per cent occupied. This structure also features Corten steel cladding, with some ribbed vertical sections in gleaming polished finish, and horizontal ribbed sections—integrated with concrete and wood plank panels—designed to weather and rust onsite.
More spectacular river views can be enjoyed from the interior spaces and balconies. Located directly across river from the RiverWorks complex, the building interacts with the Labatt Blue grain elevator six-pack, with the bright blue color reflected on some feature walls and kitchen island fronts.
Walls here are white, with kitchen cabinets in dark wood, sparkling white quartz counters, and octagonal tile backsplashes. Showers have large format tiles. Exposed heat ducts and planks of wood-like industrial flooring complete the industrial vibe.
More to come
With Ellicott Development owning twelve-hundred-foot frontage in this parcel along the water, watch for other buildings to add to the density of the neighborhood. Directly across Ohio Street from Buffalo River Landing, at the foot of Chicago Street, sits the E & B Holmes Machine Company. Ellicott now owns the complex, which has endured indignities and produced multiple code violations under previous unsuccessful plans for its development. As part of the buildings crumble each day, plans are underway to save much of the historic complex with additional mixed-use space.
The architect’s perspective
CJS Architects designed both of these buildings. Its offices, which have now moved down the road to Larkinville, had been located at South Park and Chicago Streets, nearly adjacent to Ohio Street. As a longstanding member of the neighborhood, the firm knew the sites well. According to CJS partner Bob Stark, the firm had worked with the developers of both buildings in the past and already had good relationships. An early project in the immediate area was the design of the new building for the Buffalo Scholastic Rowing Association, now under construction. For that undertaking, CJS used the plain form of a pre-engineered metal building—essentially a light and inexpensive warehouse—and tried to create something more dynamic. By giving it a sense of movement and making it open to light, the structure can emulate the strength and movement of the sport of rowing. Architectural elevations show that it will light up dynamically, an attribute of the new apartment buildings as well. The company is also in the early stages of a building for the city-owned Cotter Fireboat.
Even though the two new buildings, Buffalo Landing and 301 Ohio, are very different in materials and scale, they are each contextually appropriate to their sites. CJS has clearly made the most of a unique opportunity to create a viable district, with buildings that relate to and contrast with each other, as well as their historic neighbors.
