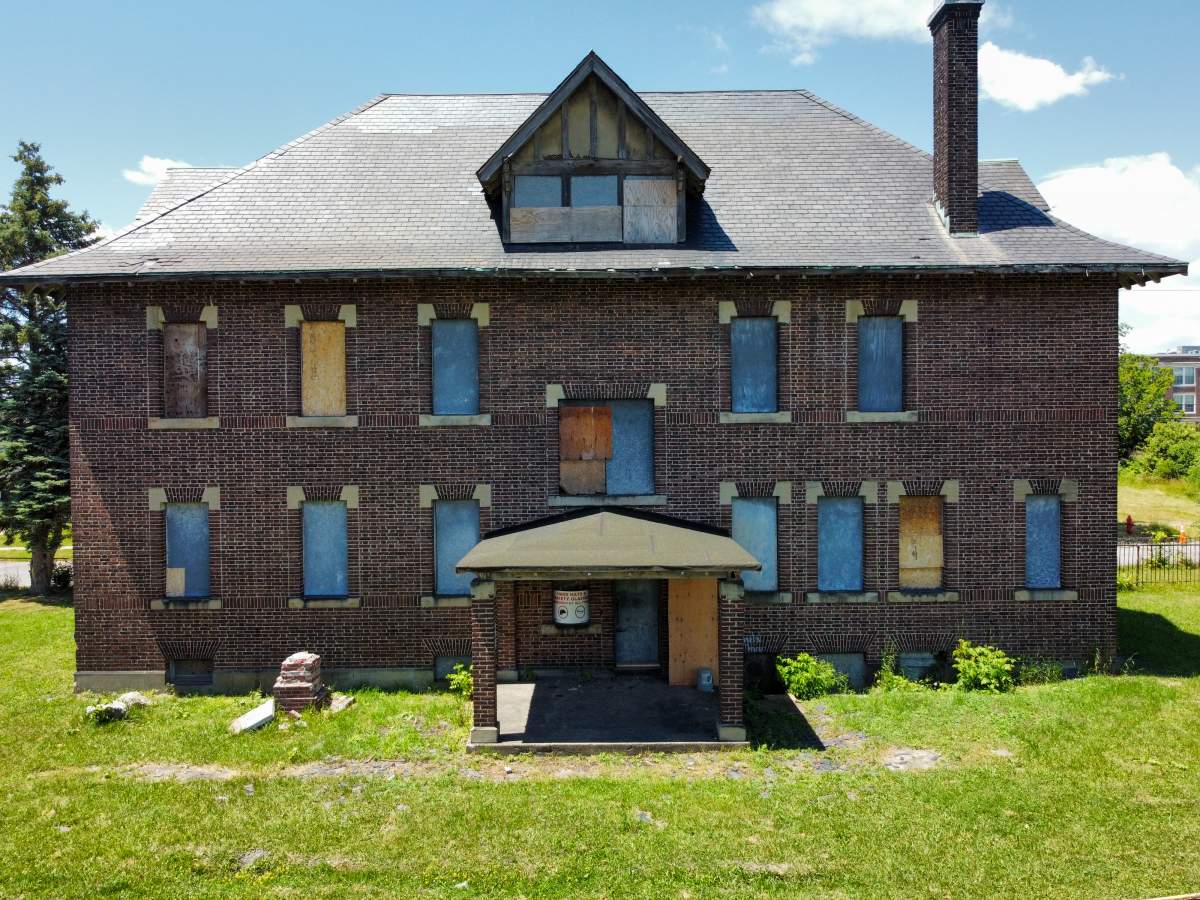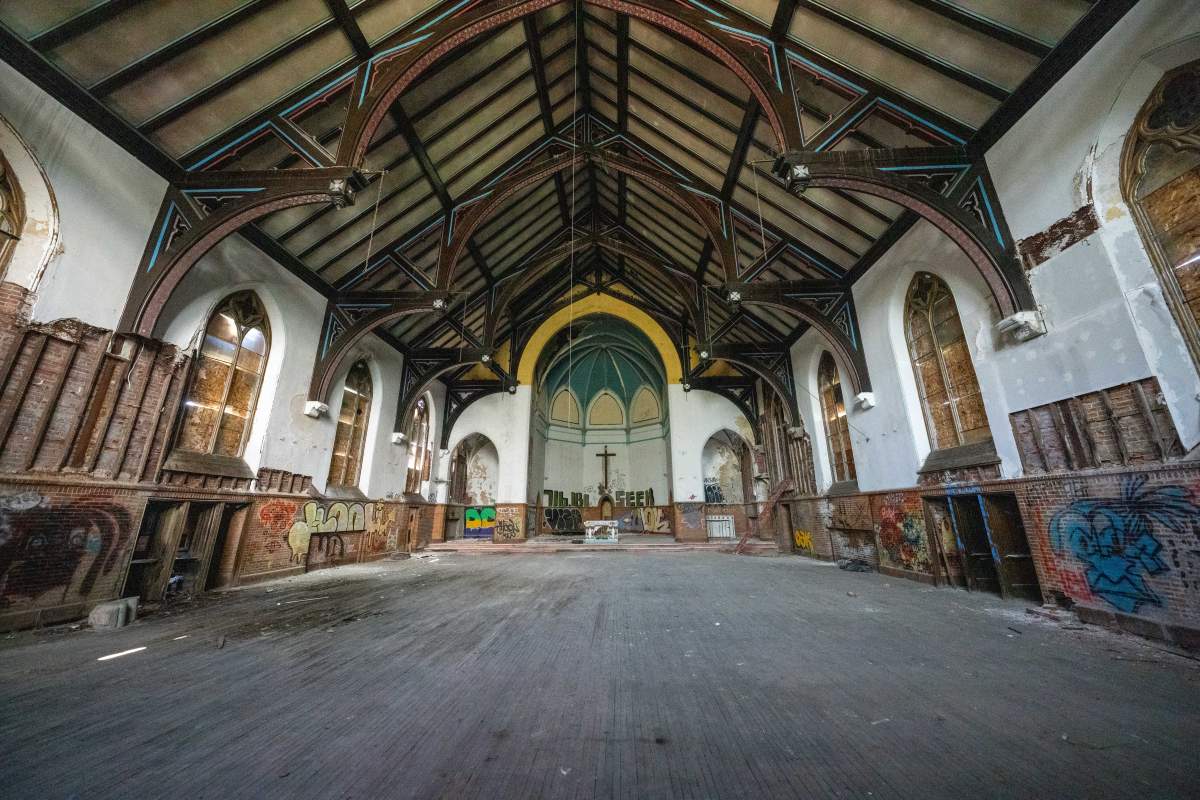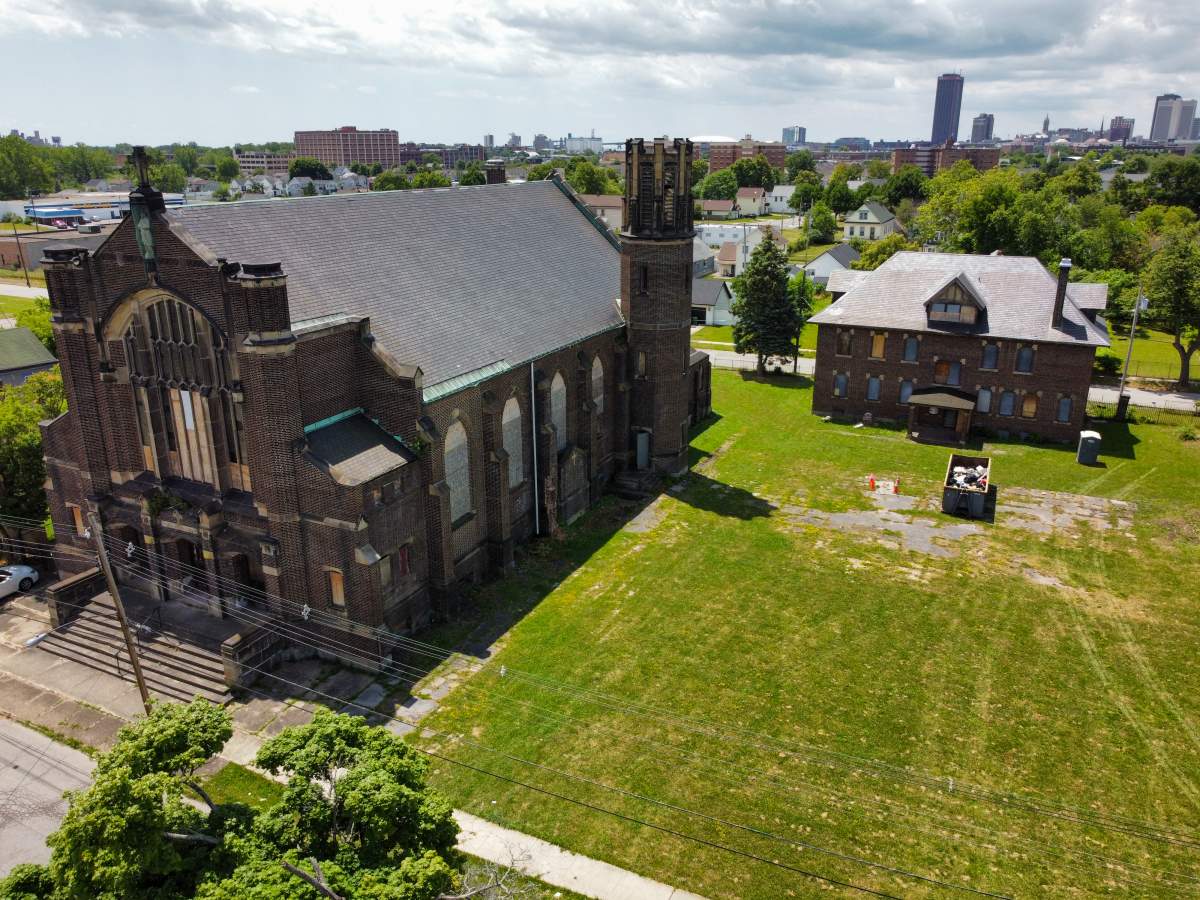198 Emslie
The Sacred Heart Church complex is being revitalized after more than a three decades of vacancy. Originally constructed in 1913, the property has since seen multiple owners and extensive damage due to neglect and vandalism.
This adaptive reuse project aims to transform the 17,380-square-foot church and the 7,350-square-foot adjacent convent into a cohesive blend of residential units and community-oriented spaces. By converting the church basement and limited areas of the main level, CJS Architects has designed 12 one-bedroom apartments, ranging from 439 to 869 square feet. The remainder of the first floor will be utilized as a versatile 6,045-square-foot co-working and event space, fostering local entrepreneurship and gathering opportunities for residents and the nearby community.
The related former convent will be converted into nine additional residential units, featuring a range of studio, one-bedroom, and two-bedroom apartments, offering diverse housing options for various needs. Amenities such as tenant storage, laundry facilities, and shared common spaces ensure a comfortable and convenient living environment.
The project’s design reflects a careful balance between preserving the historical integrity of the property and providing functional, modern spaces that enhance the reinvestment in Buffalo’s East Side. The mixed-use designation promotes sustainability and community engagement, reactivating a long-neglected site into a hub of living, working, and social interaction. Part of the East Side Avenues Initiative, this redevelopment will contribute to the local economy and serve as a catalyst for future growth in the area.
| Rugo Holdings | Buffalo, NY | 2025 | ||
| News | Finding religion – in Buffalo real estate | September 6, 2024 | ||


