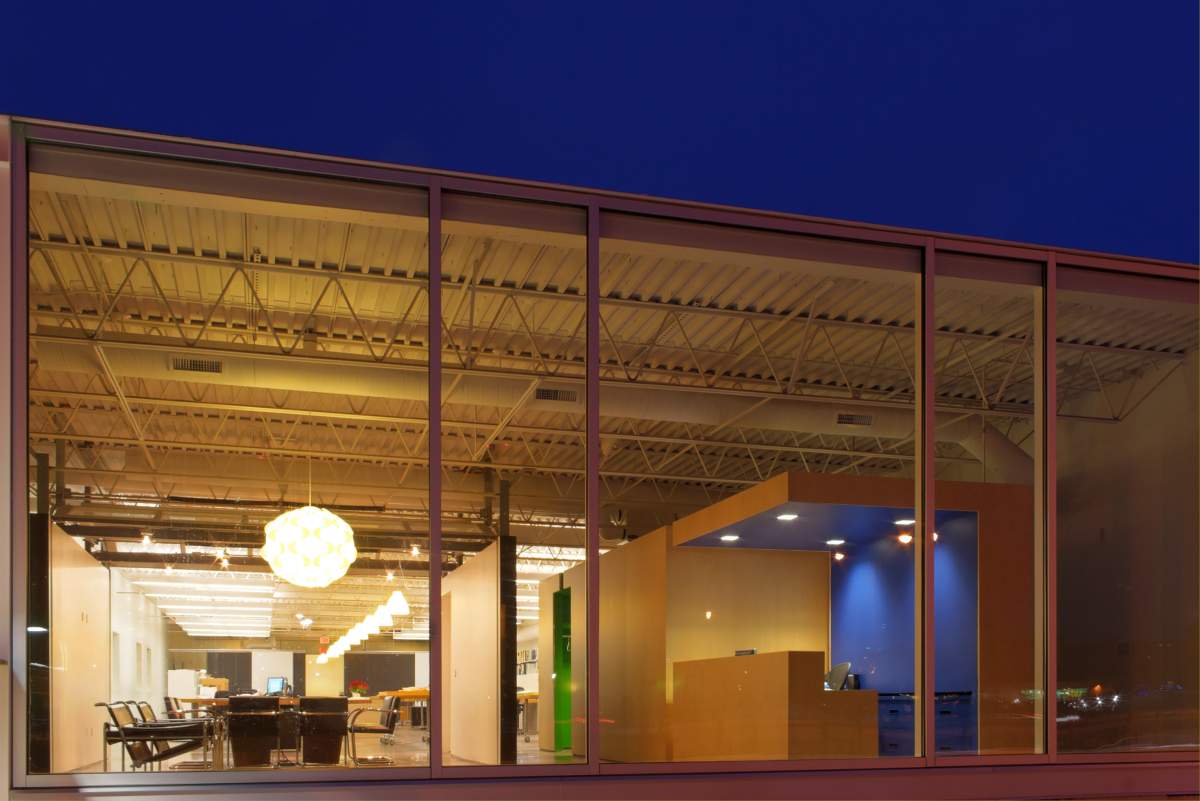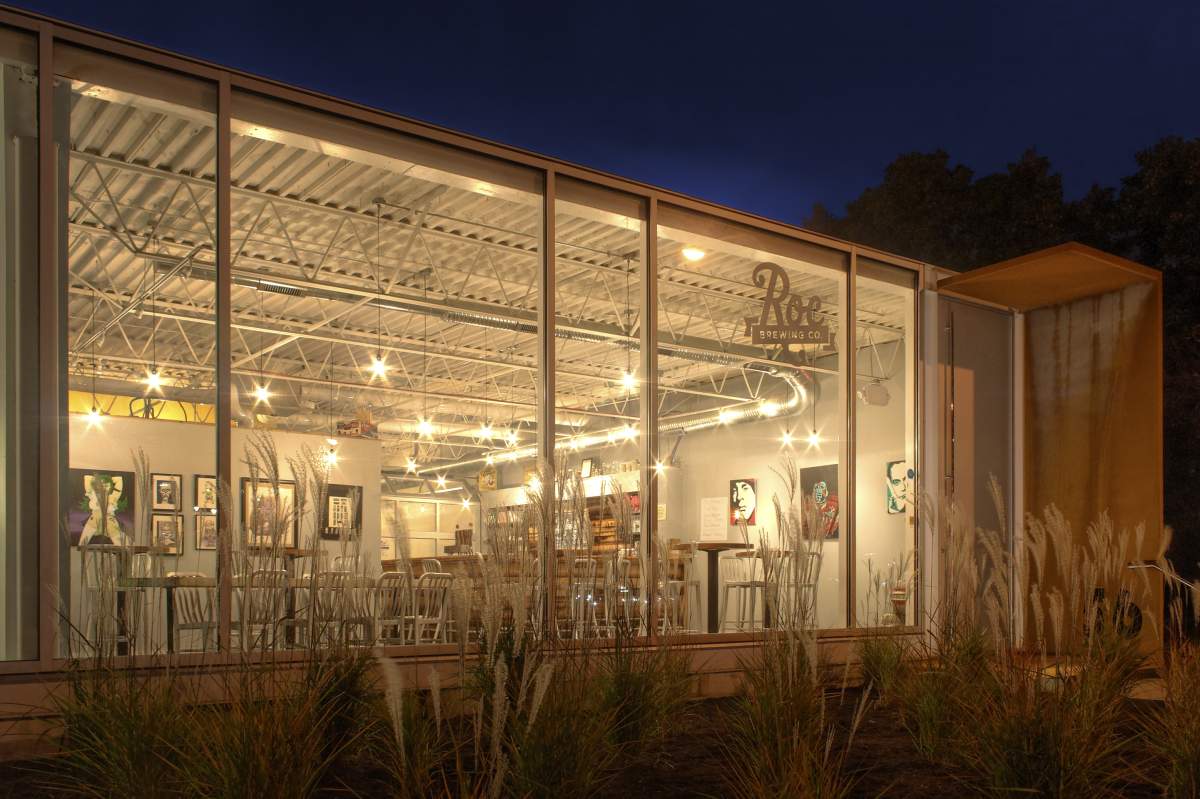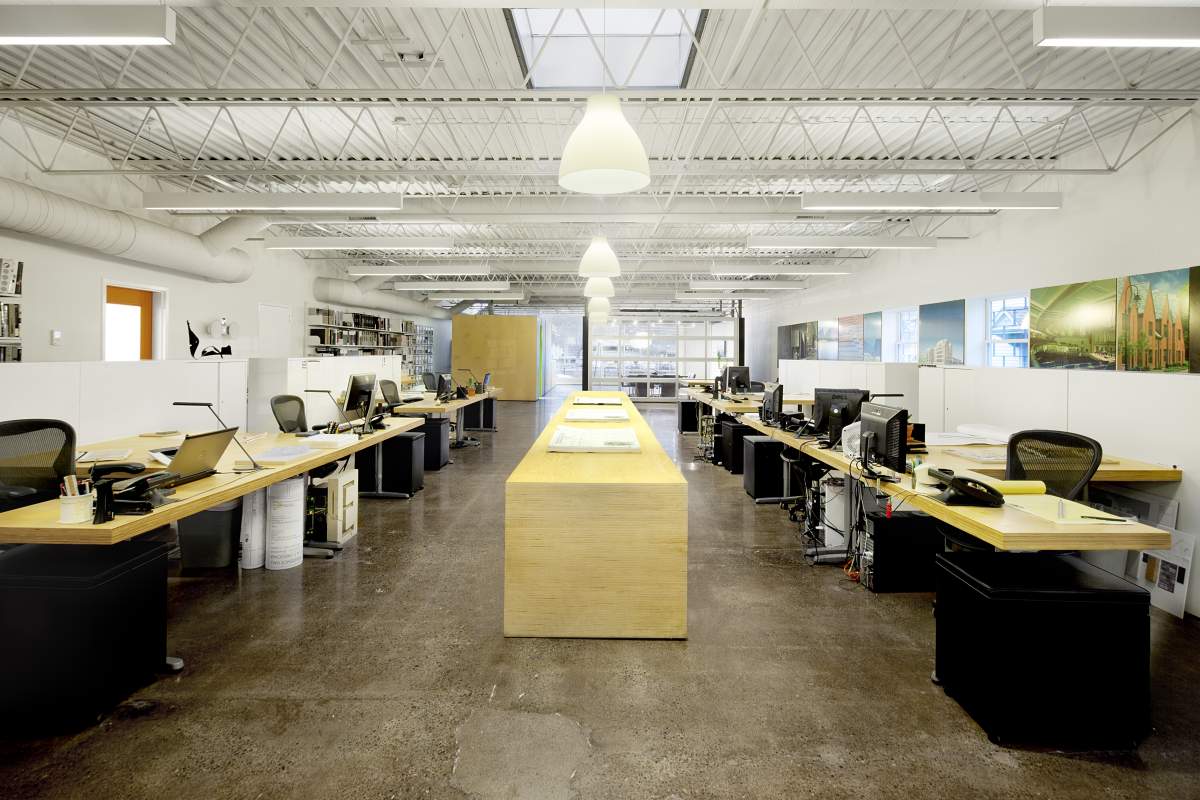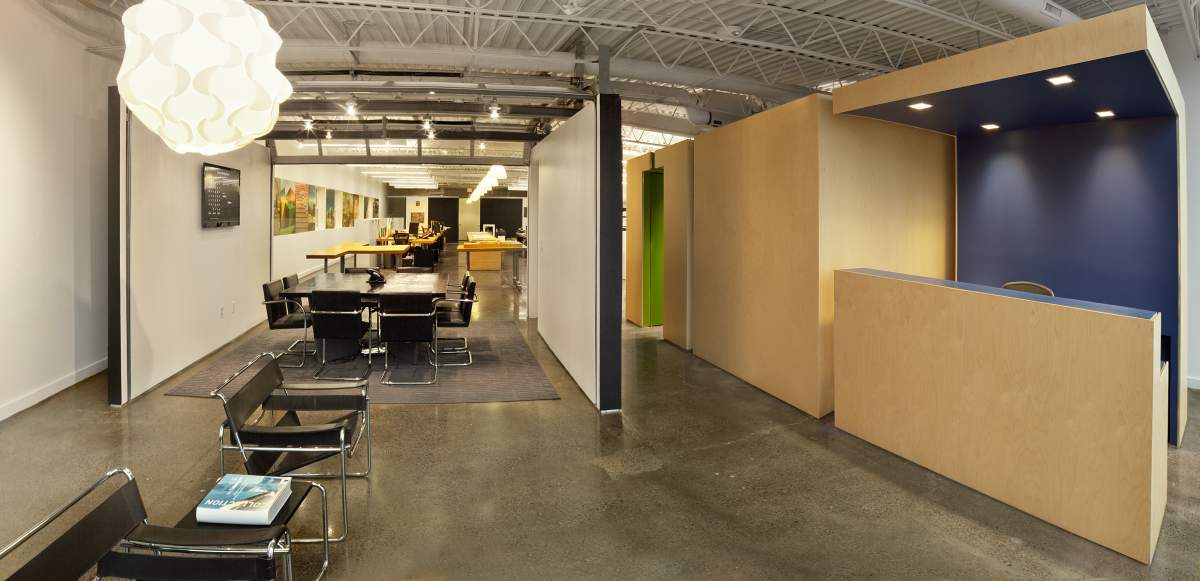54 South Union
A single story, vacant building previously used as a VFW post was renovated to create two commercial spaces including an open studio environment for an architecture firm and a micro brewery.
The structure and shell were maintained while the interior partitions of a former bar, commercial kitchen and club room were demolished to create an open floor plan. Free standing elements were arranged within the space an accommodate a reception area, conference room, kitchenettes, technology room and toilet rooms.
This adaptive reuse project took into account sustainable practices. The former brick storefront façade was removed and replaced with full height low thermal emissivity custom glass. This created a seamless view of the city center and allows abundant natural lighting into the spaces. Skylights were also installed to decrease the need for artificial lighting. A communicating hybrid HVAC (three stage furnace and two stage heat pump), white roof and High-R rigid installation were also installed to further decrease the energy load.
Dual glass partitions of the conference room increased internal transparency and the flow of natural light and offer flexibility within the space.
| CJS Architects | Rochester, NY | 2007 | - | |
| $1,000,000 | Adaptive Reuse | Commercial Space | ||
| Energy Efficient Building Materials | Retrofit | Sustainable Design | ||



