African American Cultural Center
This new facility will be constructed at the north end of the AACC’s current location site at 350 Masten Ave. along Glenwood Avenue to replace the deteriorating 77-year-old existing building. The existing center will be demolished once the projected construction of the new building is completed by 2026. CJS Architects has lead the design and planning for the proposed building.
PHASE I
Phase I features a one-story 11,300 sq. ft. facility that will house the new Children’s Theater and will seat 150 patrons. The new center will also provide support spaces, administrative offices, multipurpose classroom spaces and a dance studio.
Upon completion of the Phase I project, the existing AACC building will be demolished to make room for Phase II construction.
PHASE II
Phase II of the facility will accommodate approximately 25,700 sq. ft. of expanded program directly south of (and attached to) the Phase I facility.
The Phase II expansion will contain the new state-of-the-art Paul Robson Theater which will seat 250 people. The theater will provide a fully equipped winged-stage with a full-fly for scenery. Support space for the theater will include a scenery construction workshop, green rooms, and backstage support. A receiving dock will provide access for the workshops and support spaces. The Phase II facility will also have a main lobby, an art gallery and a gift shop, a ticket booth, and public restrooms. A flexible banquet /event space (with a full serving kitchen), with seating for 300, will also be constructed.
The floor plans are arranged to keep all service and support spaces on the west side of the building - out of site of the public spaces. All building service and back of house activities remain separate from the public activity areas of the building. Building mechanical and lighting systems will be designed to the latest sustainable energy standards to ensure energy efficiency throughout the life of the facility.
The building diagram is arranged to create a dramatic presence along Masten Avenue. Screen-like façade treatments will offer glimpses of the activities inside the building, activating the street and creating interest. The irregularly faceted façade is an abstraction of an African mountain range on a distant landscape.
An entry courtyard will provide a gracious forecourt entrance and increases the transparency into the building, showcasing the activities taking place inside and welcoming visitors to participate. A large colorful state-of-the-art marquee will identify the building entrance and will announce upcoming events and programs.
An outdoor performance park will be located at the south end of the site providing an opportunity to create an active and exciting street presence at the corner of Masten Avenue and East Utica Streets. The dramatic overhang of the multipurpose / banquet space will create an outdoor “porch” fronting the park that can also function as an outdoor performance stage.
| African American Cultural Center | Buffalo, NY | |||
| Collaborators | African American Cultural Center | + | ||
| Savarino Companies | ||||
| News | African American Cultural Center's new director Leah Angel Daniel seeks to 'rebuild the trust' | October 11, 2023 | ||
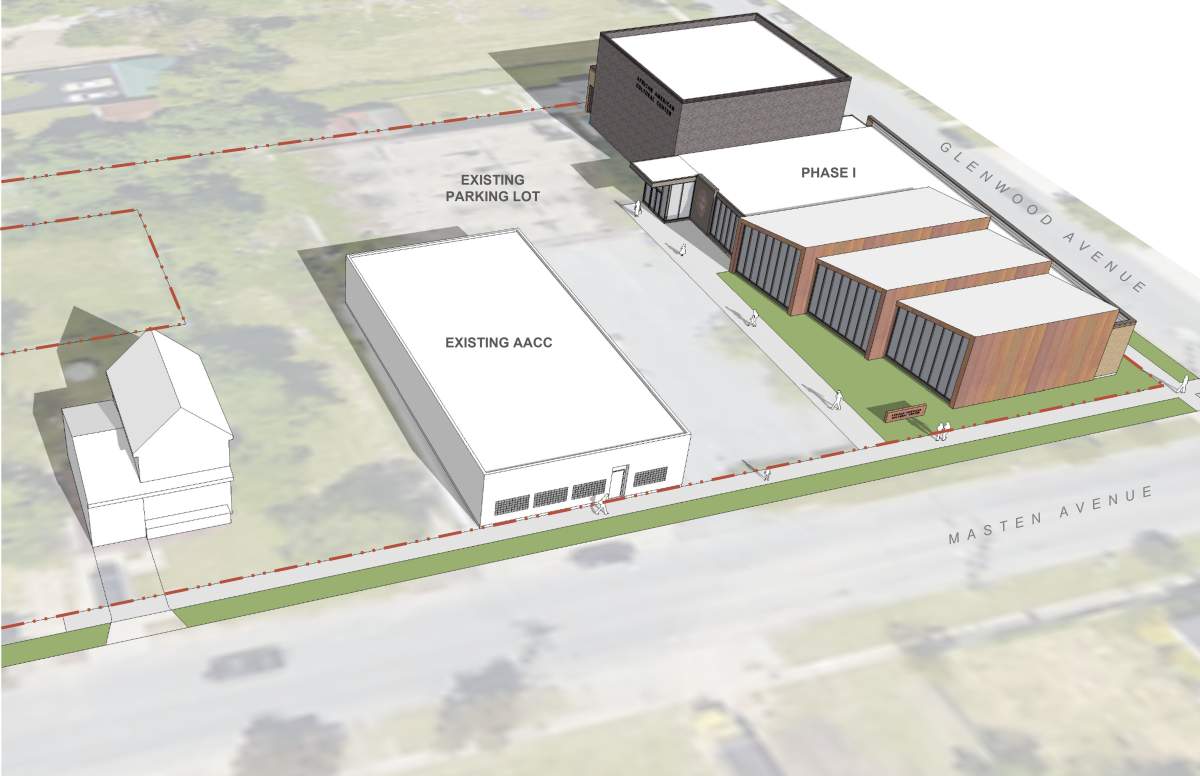
Phase I - Massing View From Northeast
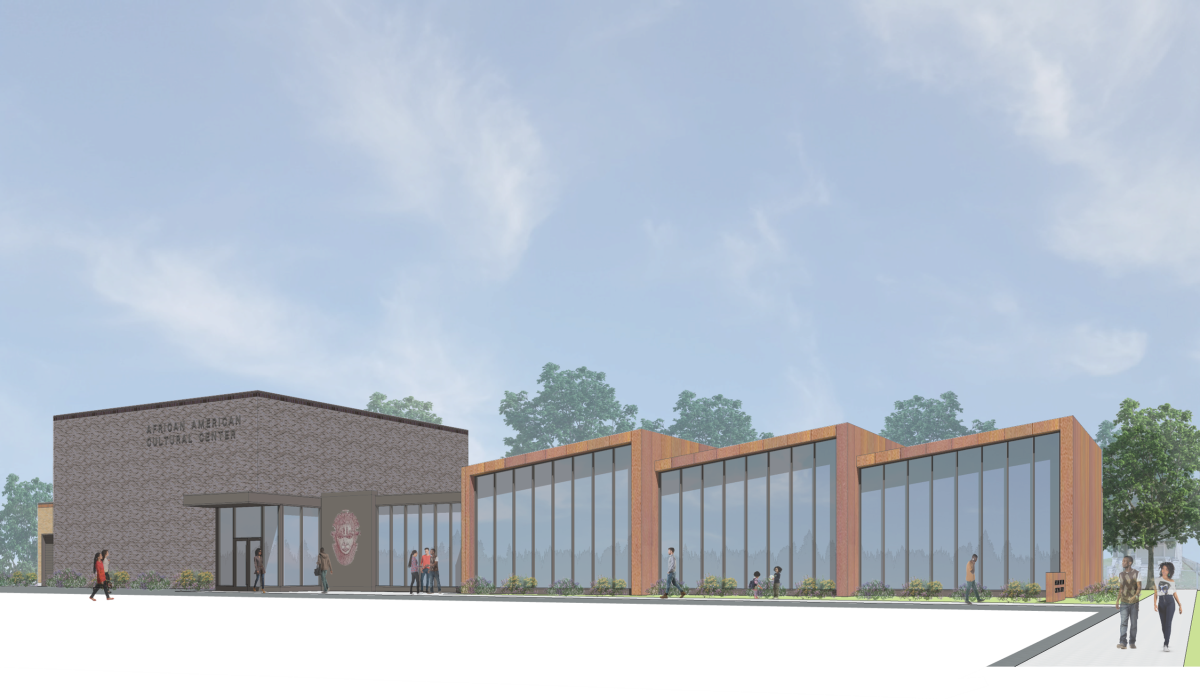
Phase I - Massing View From East
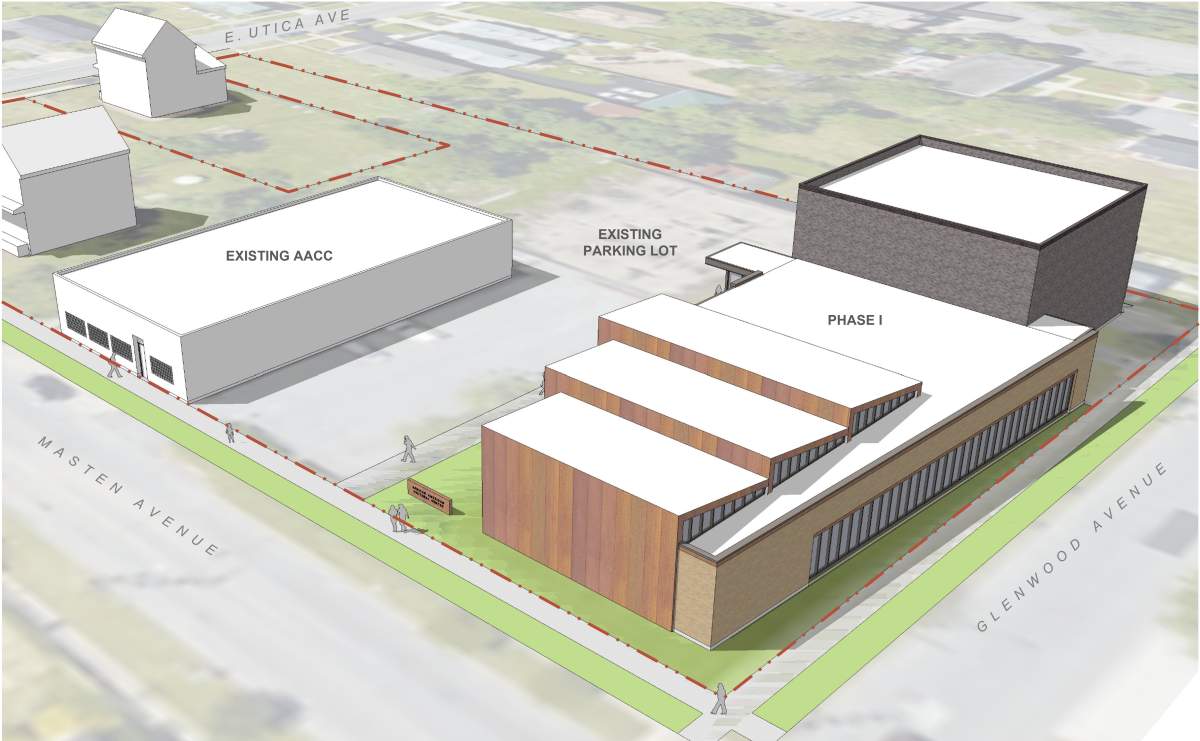
Phase I - Massing View From East
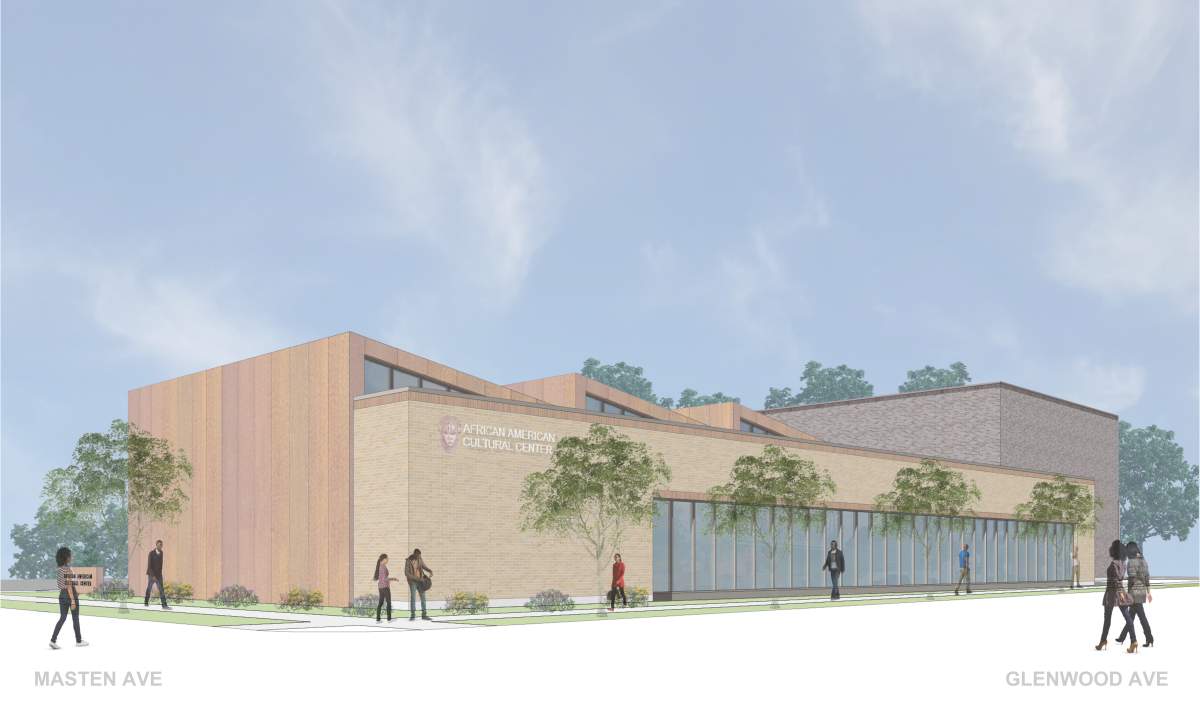
Phase I - Massing View From Northeast
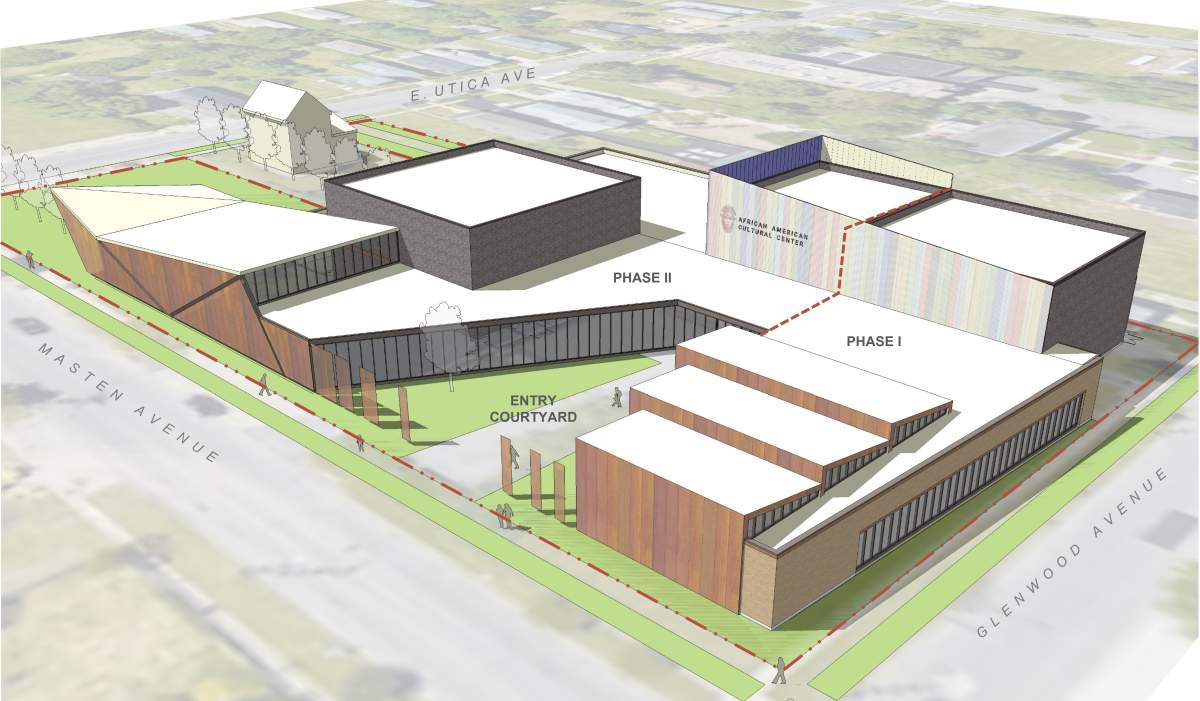
Phase I and Phase II - Massing View From East
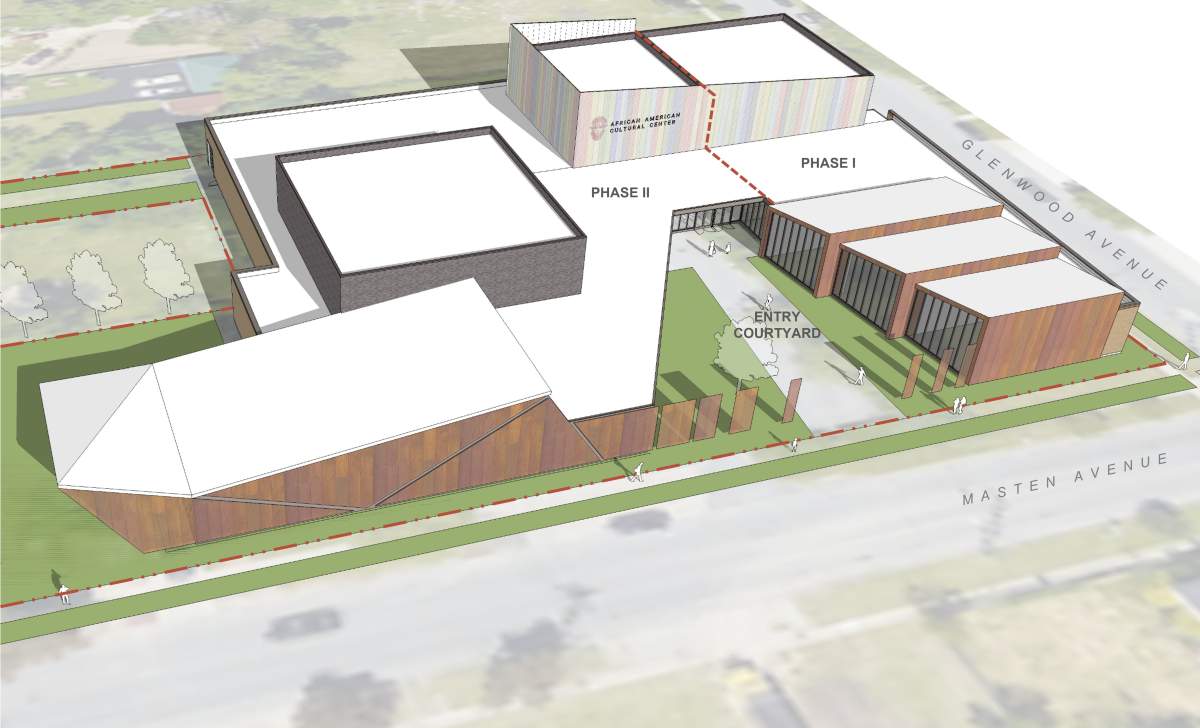
Phase I and Phase II - Massing View From Northeast
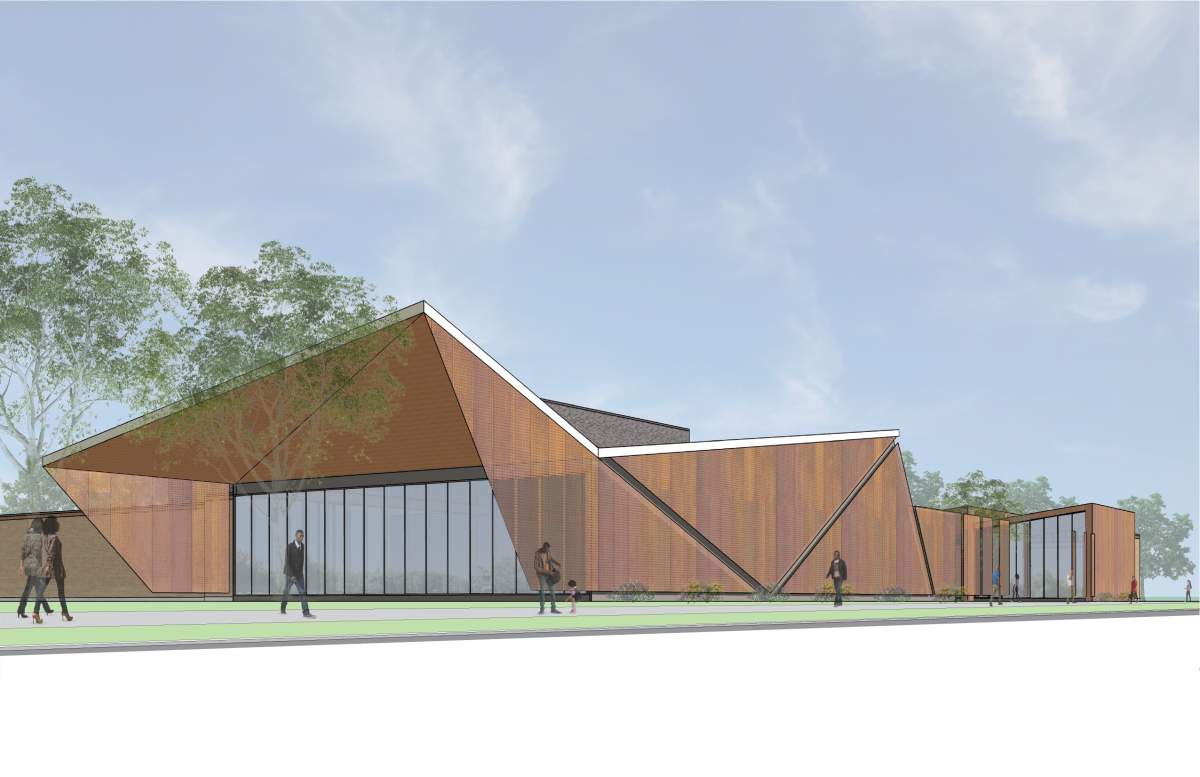
Phase I and Phase II - View of "The Porch" From East
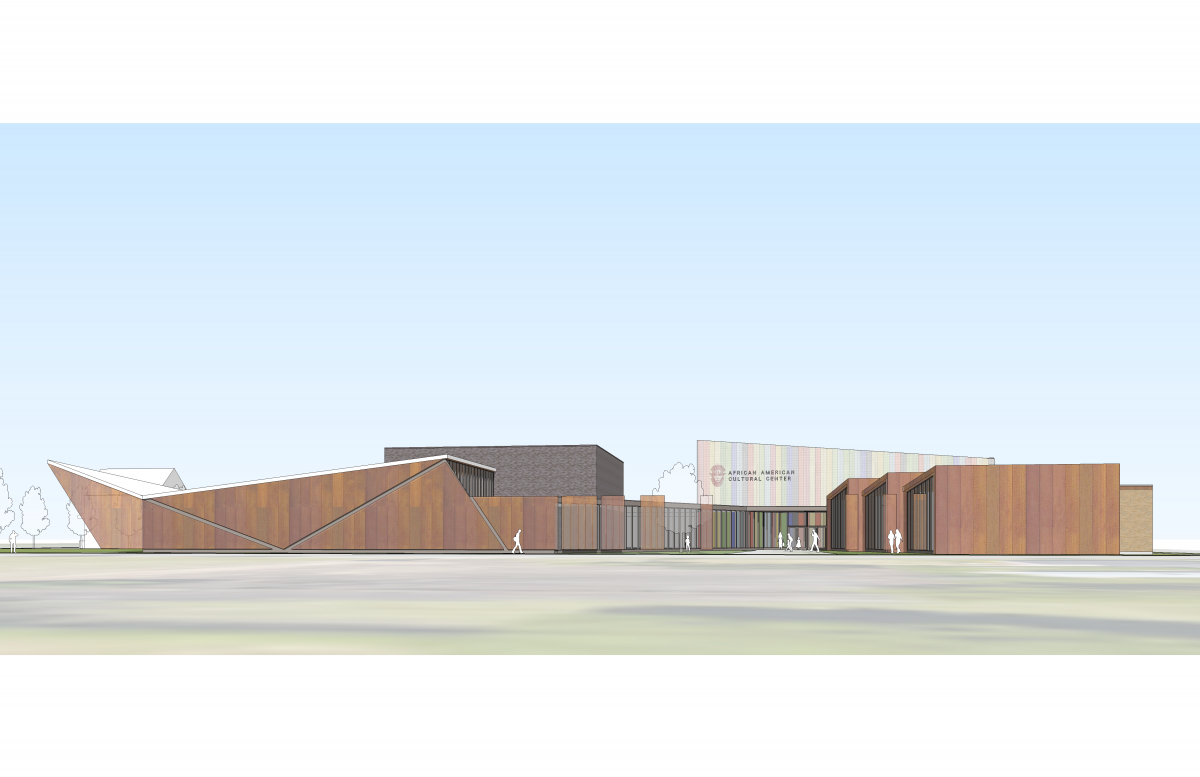
Phase I and Phase II - Overall View from East
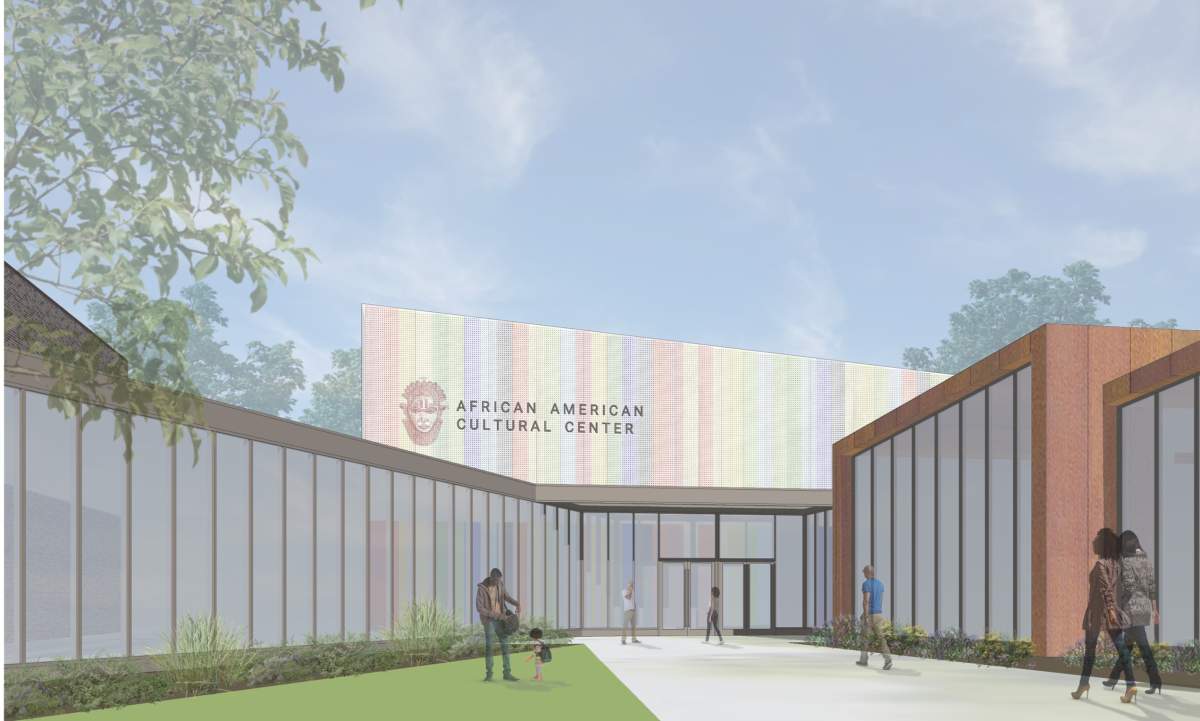
Phase I and Phase II - View From Entry Courtyard
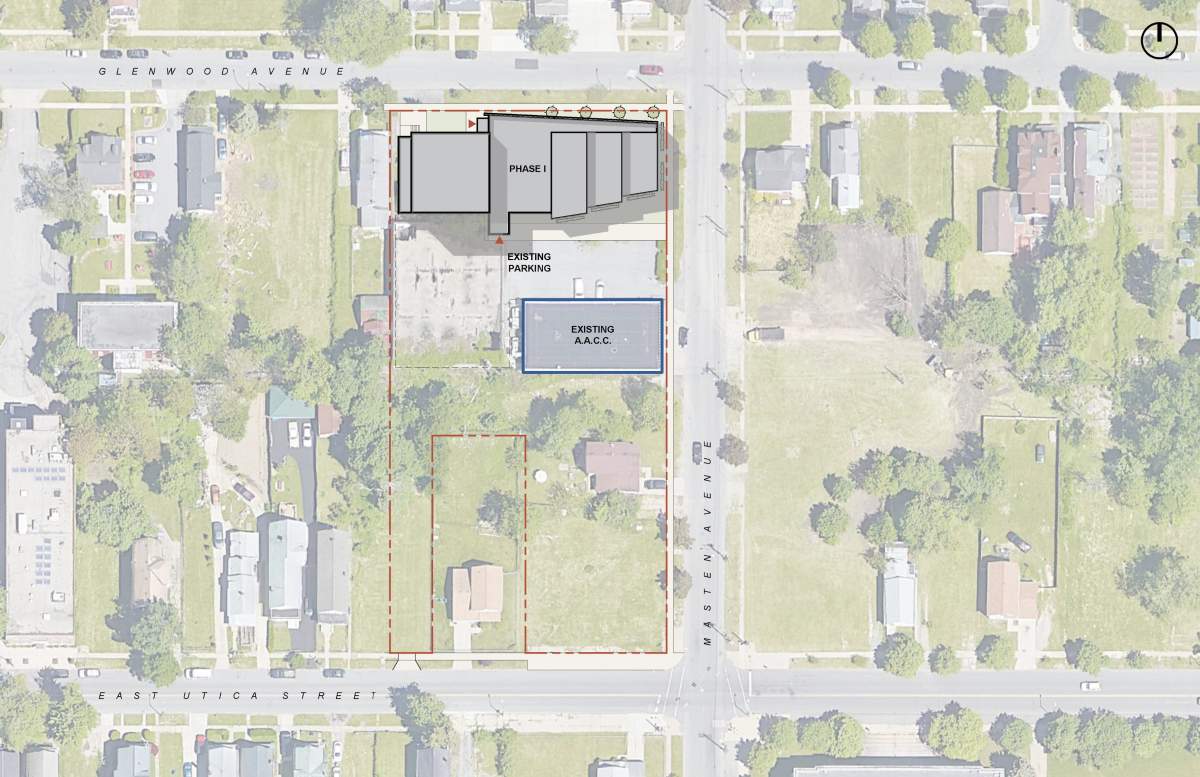
Phase I - Site Plan
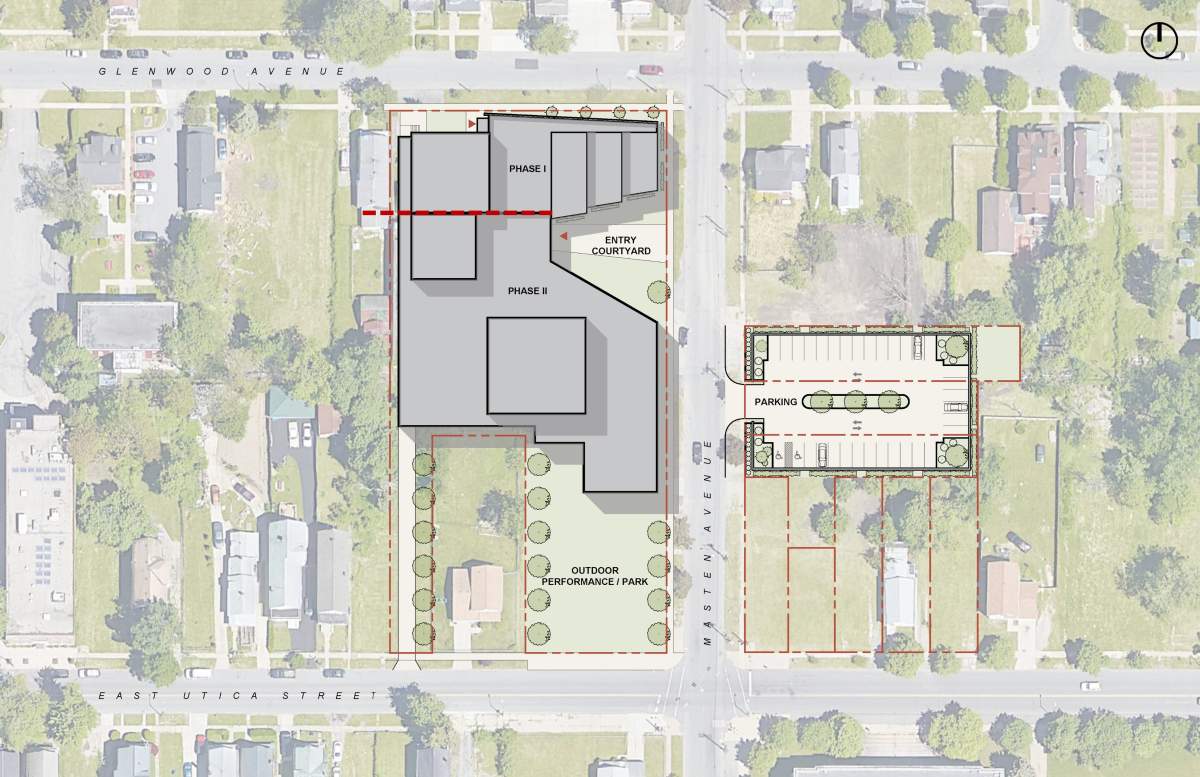
Phase I and Phase II - Site Plan
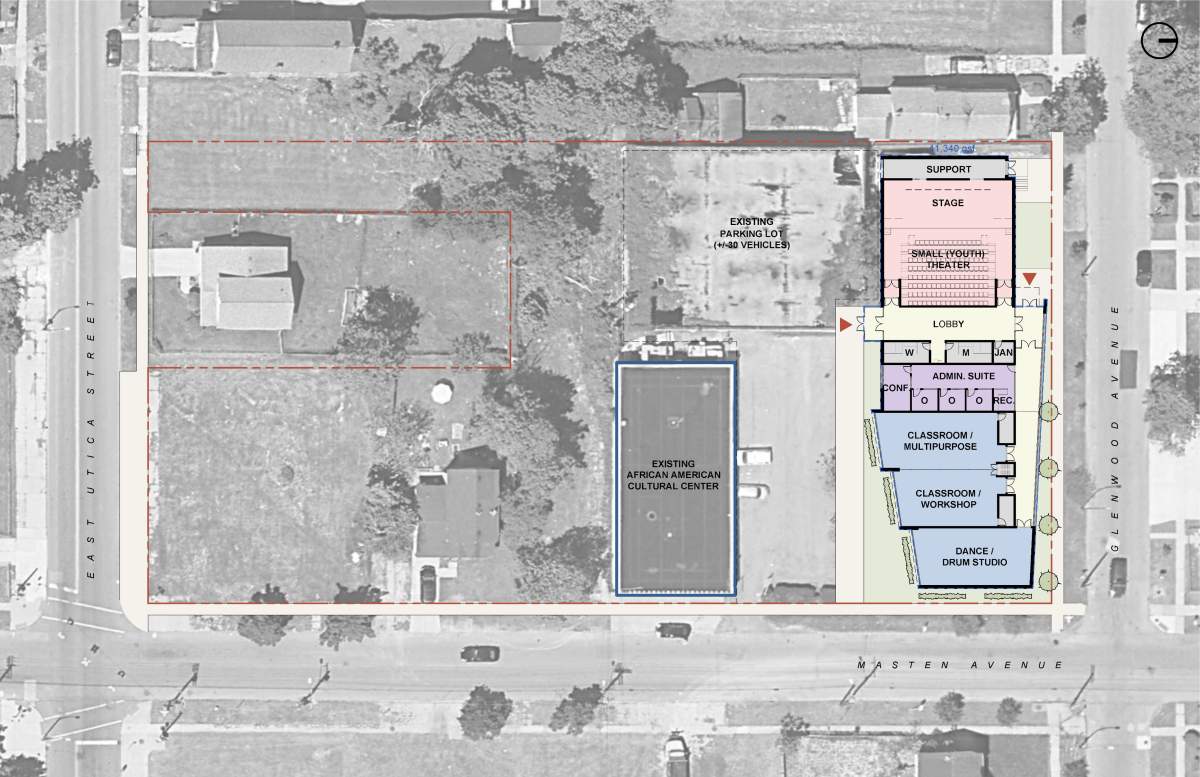
Phase I - Floor Plan
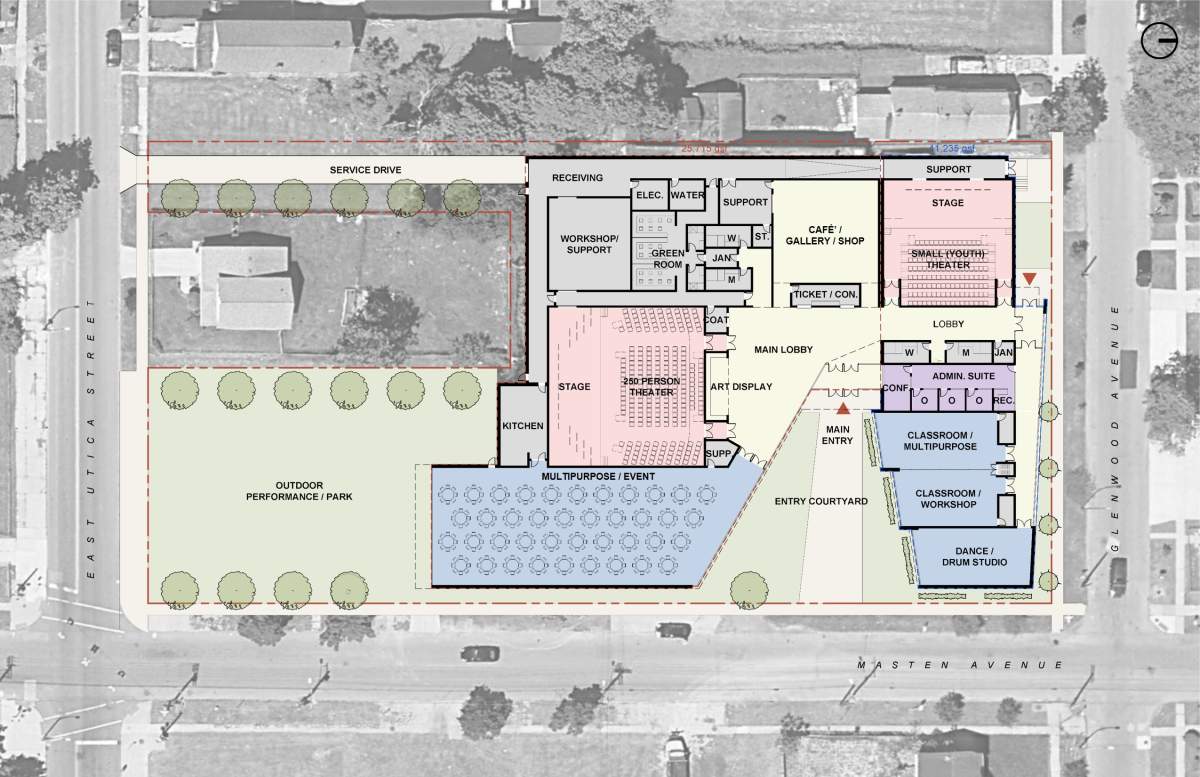
Phase I and Phase II - Floor Plan