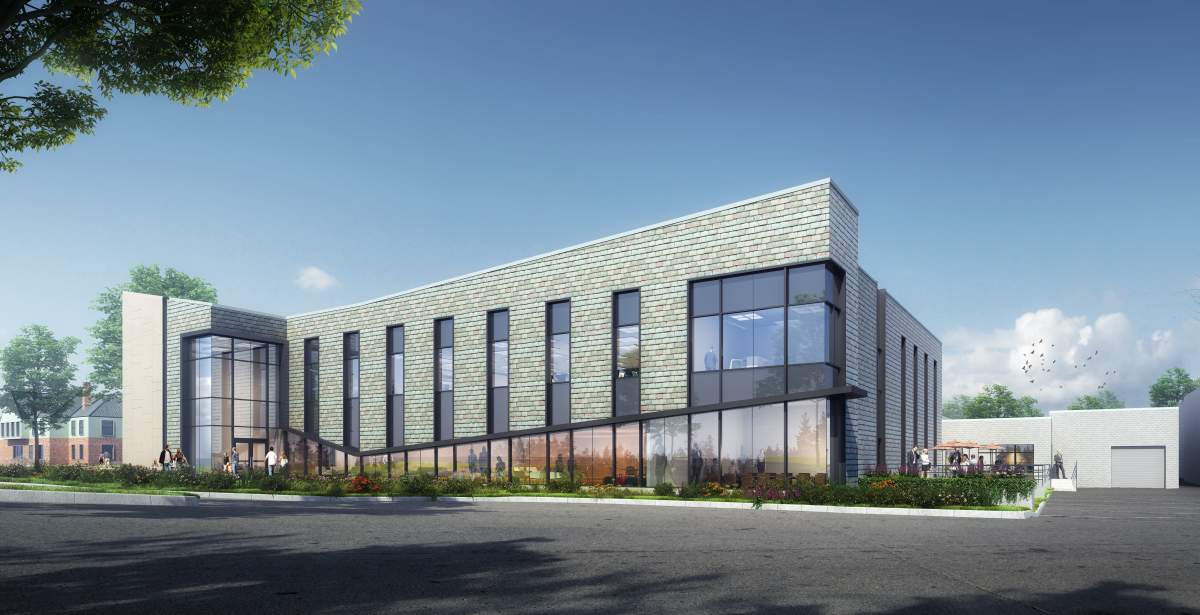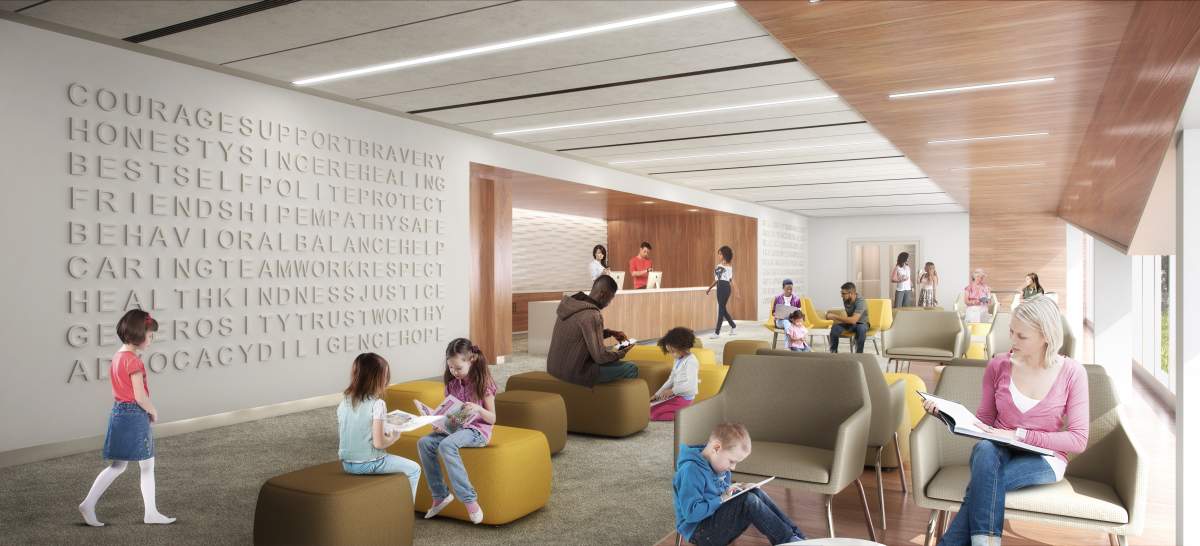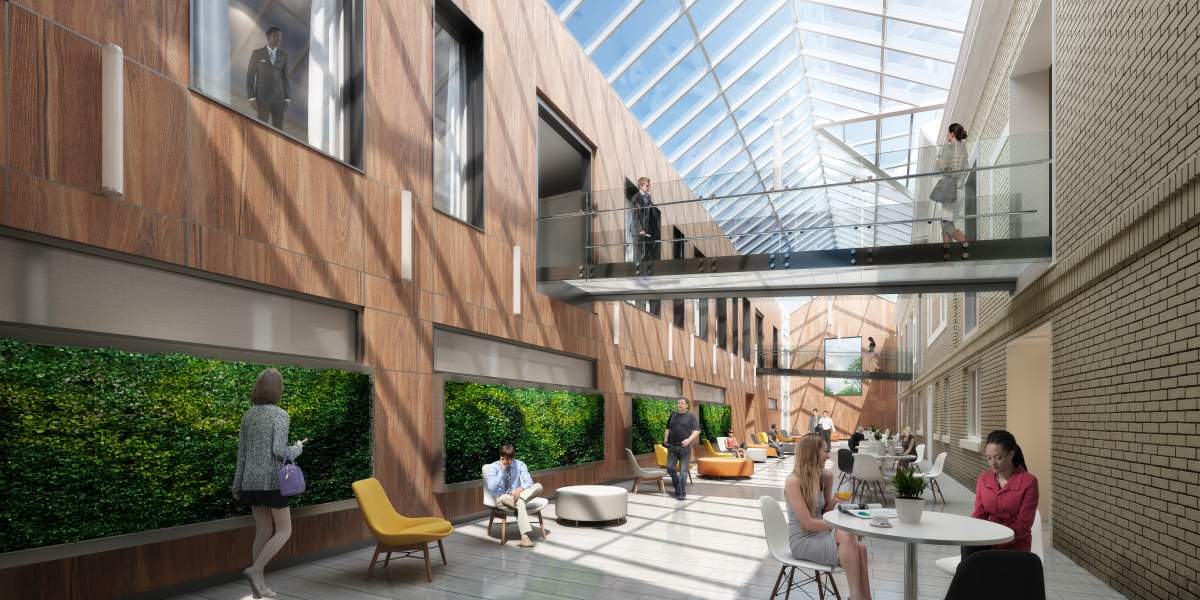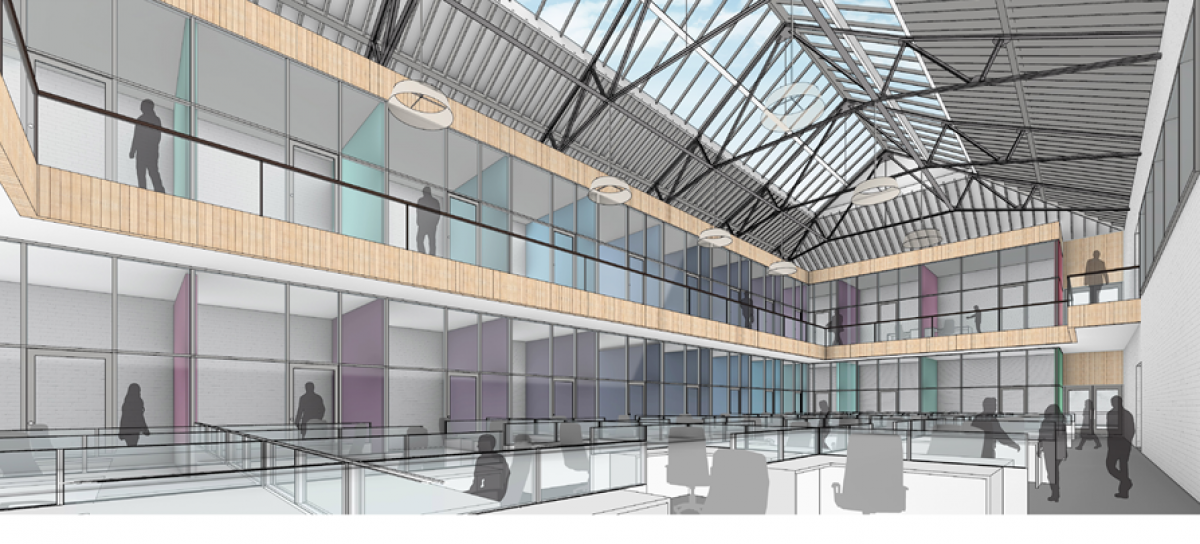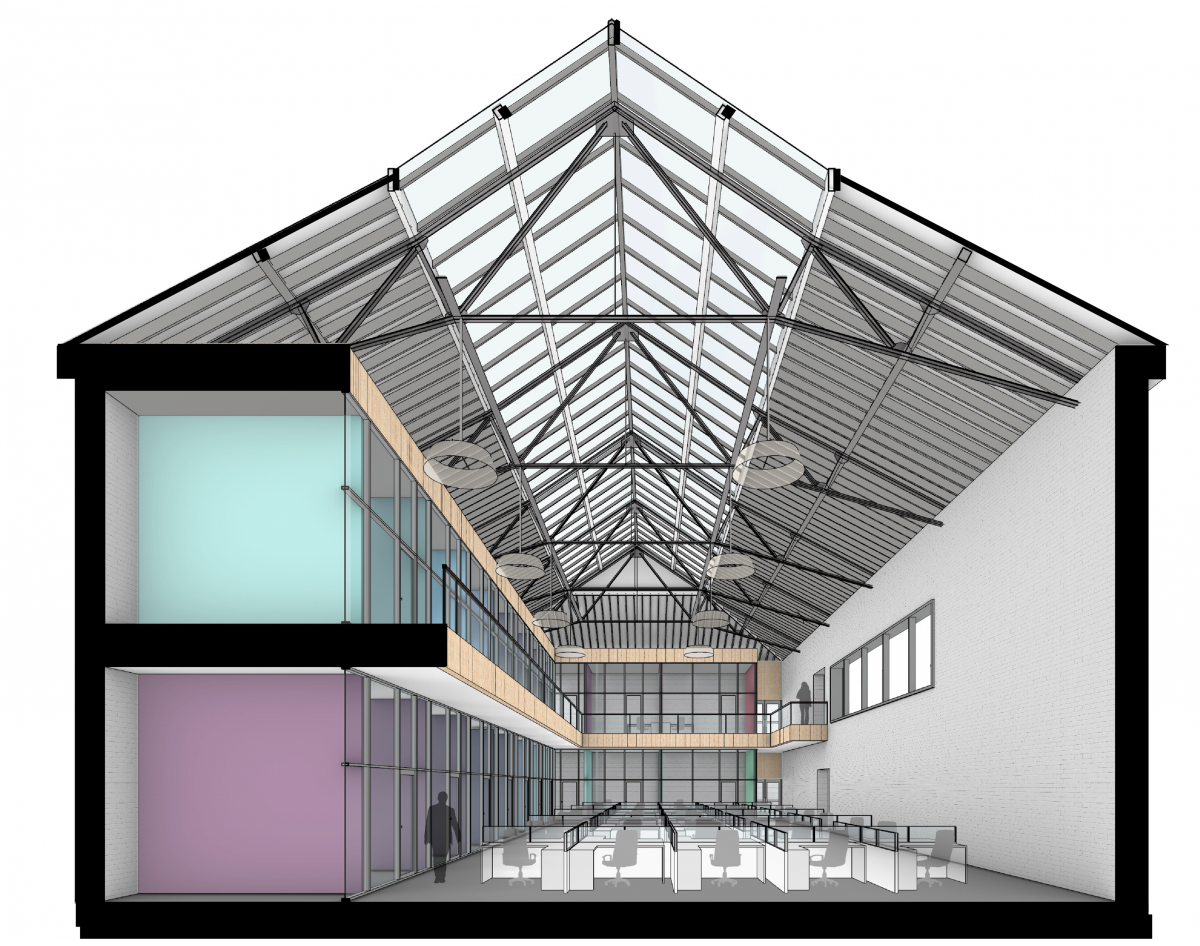BESTSELF CHILD ADVOCACY CENTER
The project involves planning and design services for the renovation of the former American Red Cross Blood Services facility to consolidate the majority of the Best Self Child Advocacy Center facilities.
The program for the 50,000 square foot facility includes: administrative office suites, staff suites, therapy and observation rooms, a family outpatient clinic, an Oishei Children’s Hospital Medical suite, Erie County multi-disciplinary teams, District Attorney offices and company training rooms.
Opportunities for this project:
- Creating a warm, friendly, welcoming first impression to the CAC
- Changing /or modifying existing precast cladding with smaller scaled elements and natural, warmer materials
- Adding glazing and windows to the building exterior to allow natural light and to orient occupants when they are inside the building.
- Rationalizing building approach through site plan modifications
- Creating a welcoming, appropriately scaled, entry sequence into the building through a landscaped, ADA accessible entry courtyard.
- Allow access to landscaped outdoor areas for staff and clients to utilize.
- Creating a collaborative work environment for various agencies to function in.
- Leveraging unique spaces in the existing building to maximize the impact on building organization and functionality (i.e., atrium between east and west building; larger double-height space in historic west building.)
| BestSelf Behavioral Health | Buffalo, NY | - | ||
| 50,000 sqft | Interview Rooms | Medical Suites | ||
| Offices | Renovation | Space Planning | ||
| Waiting Rooms | ||||
