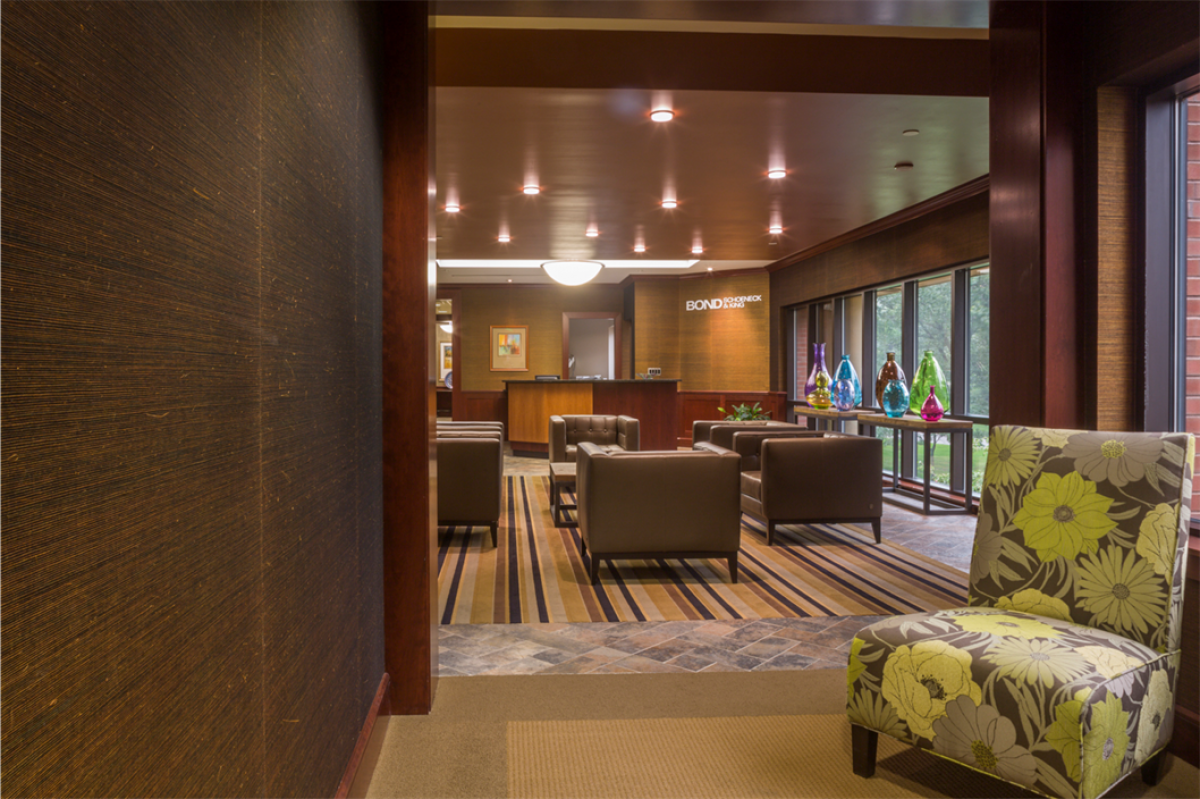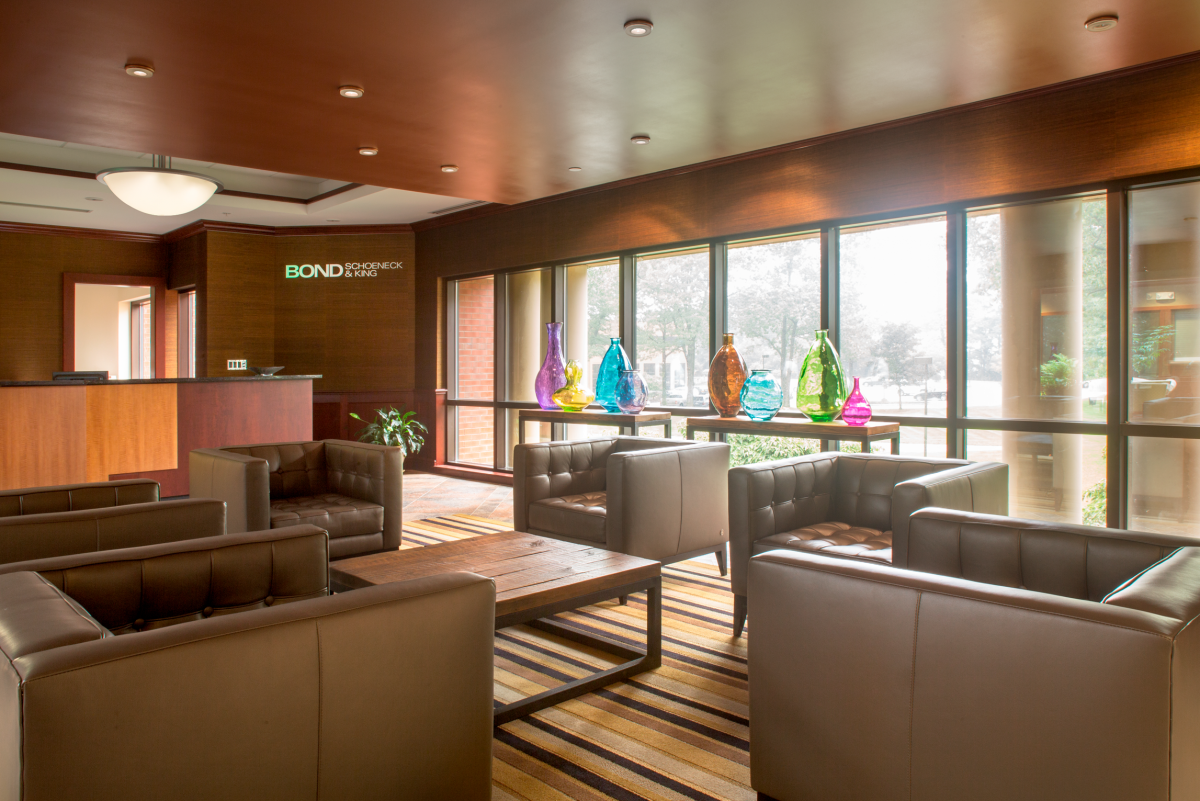Bond Shoeneck & King
Working with Bond Schoeneck and King to help them rebrand their image and to accommodate growth in the firm helping them create a modern but traditional interior through finishes and space planning.
Combining 2 separate 12,000 sq.ft. wings we created a central reception area in phase one . Taking the entire floor in phase two we created and expanded lobby , a full glass conference room just off the main lobby, a training room , and a unique multifunctional coffee bar / meeting area –adjacent to the conference – the entire area can also be opened to accommodate large functions for companywide meetings or entertaining the community.
| Bond, Schoneck & King PLLC | Rochester, NY | 2016 | - | |
| 8,000 sq. ft. | Renovation | |||

