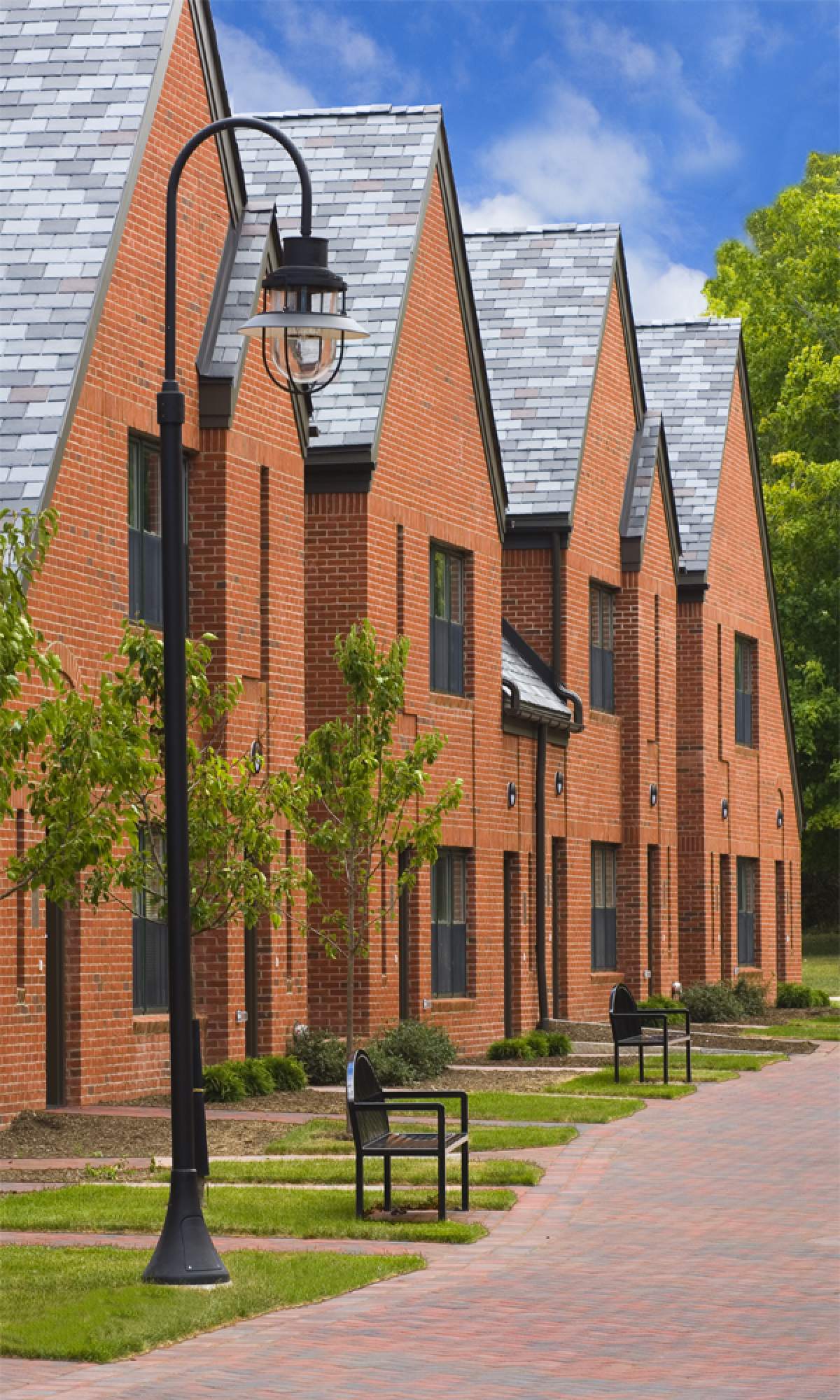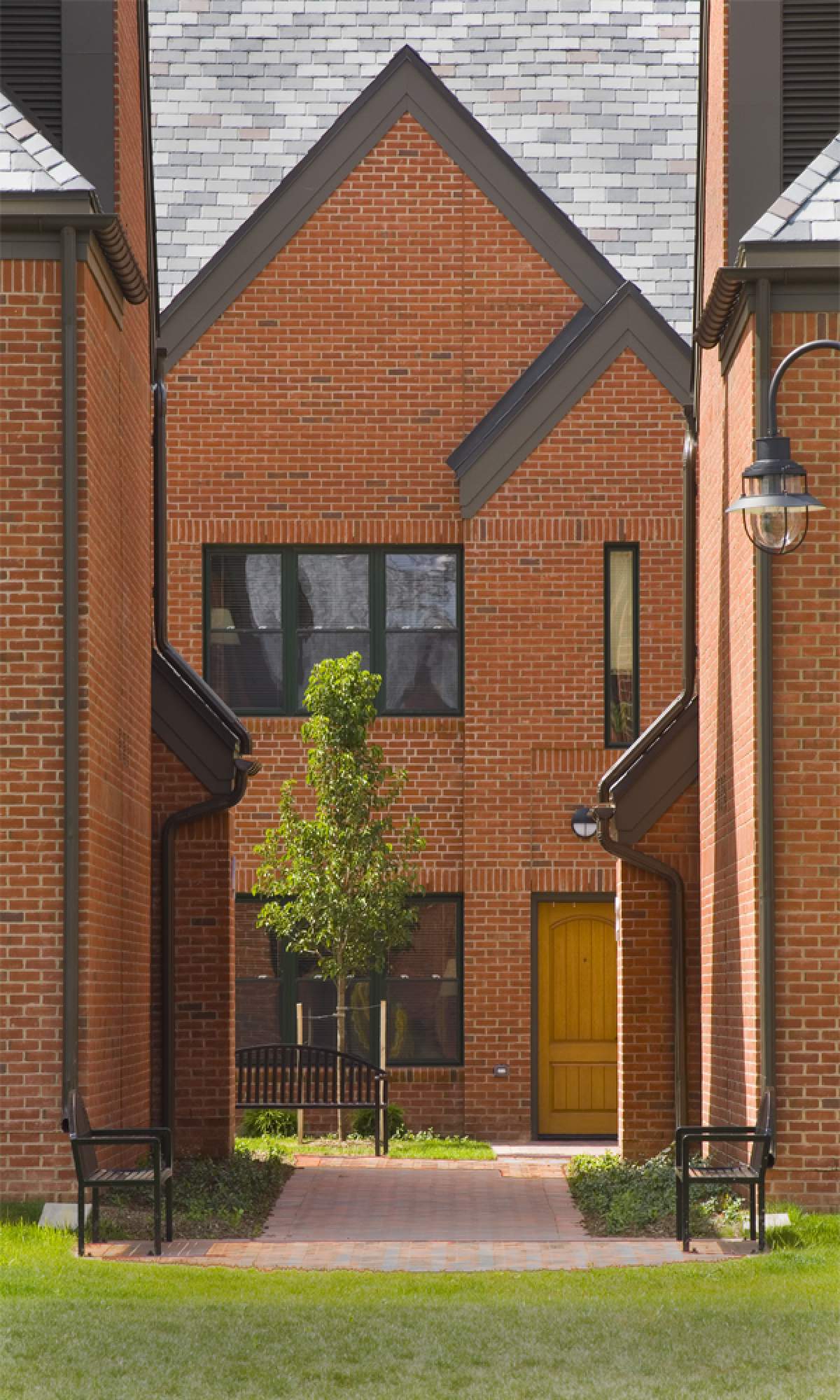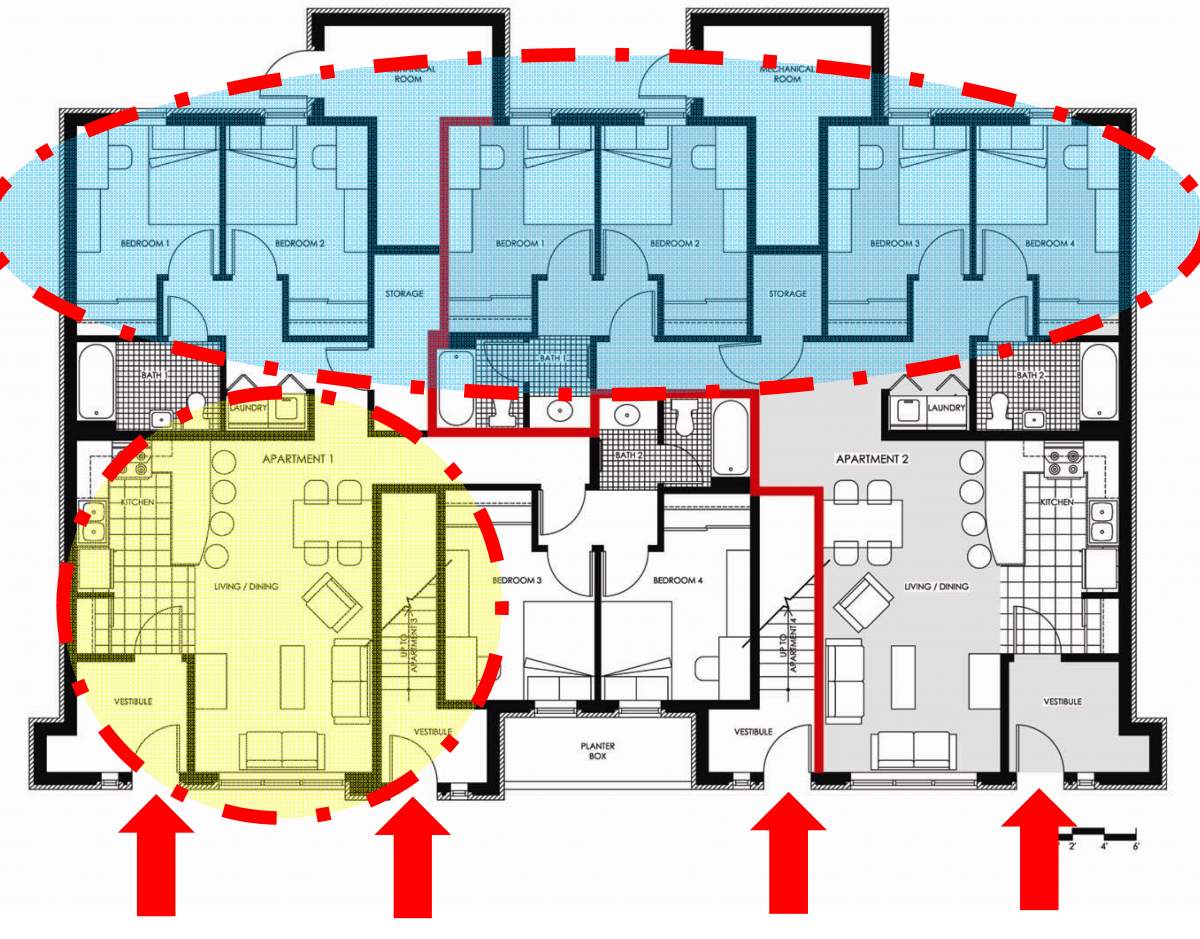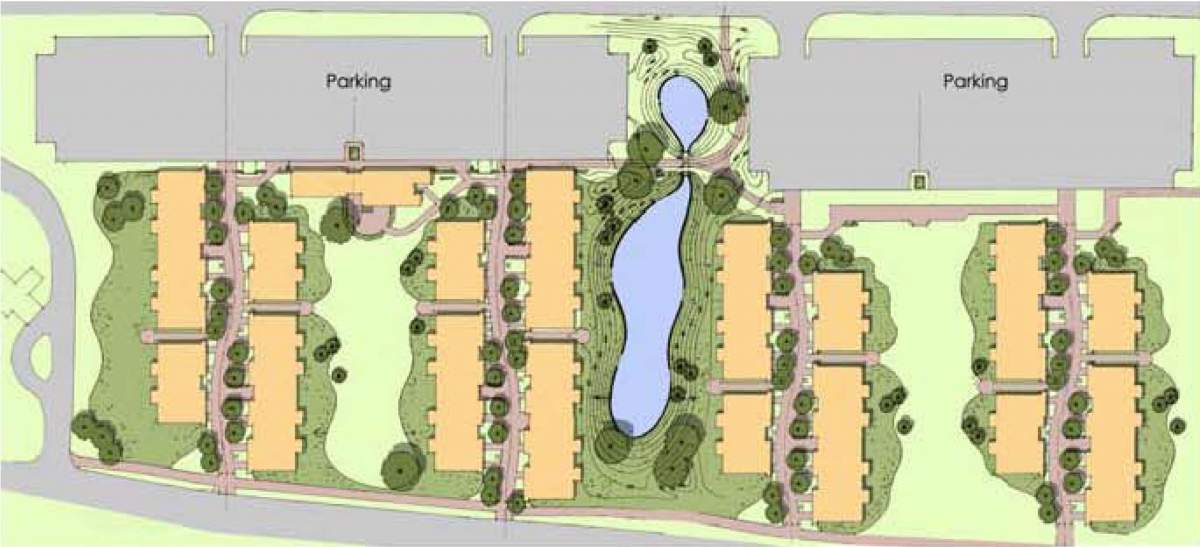Brockport Student Housing
Working with the Dormitory Authority of the State of New York (DASNY) for SUNY at Brockport College, CJS Architects designed a pedestrian scale neighborhood for new student housing.
In Phase I, the design alternated pedestrian streets with green space to that embodied the feeling of being in a community, rather than traditional student housing.
The project includes 52 townhouse style apartment units with total of 208 beds. Each unit has four bedrooms, two bathrooms, a living and dining area, full kitchen and in-unit laundry facilities. They are also fully furnished and include internet access.
In addition to the residential units, a separate community building offers areas for recreation, study and events.
The development was designed for maximum efficiency by incorporating geo-thermal heating and cooling, realizing a 50% reduction in energy usage.
Phase II is in the planning and development stage, and is anticipated to add another 198 beds to the site to accommodate the growing need for student housing on the campus.
| Dormitory Authority of the State of New York | Brockport, NY | 2007 | - | |
| $17,000,000 | 208 Beds | 52 Units | ||
| Geo-thermal Heating and Cooling | New Construction | Student Housing | ||
| Awards | Design Award / Merit | American Institute of Architecs | 2007 | |



