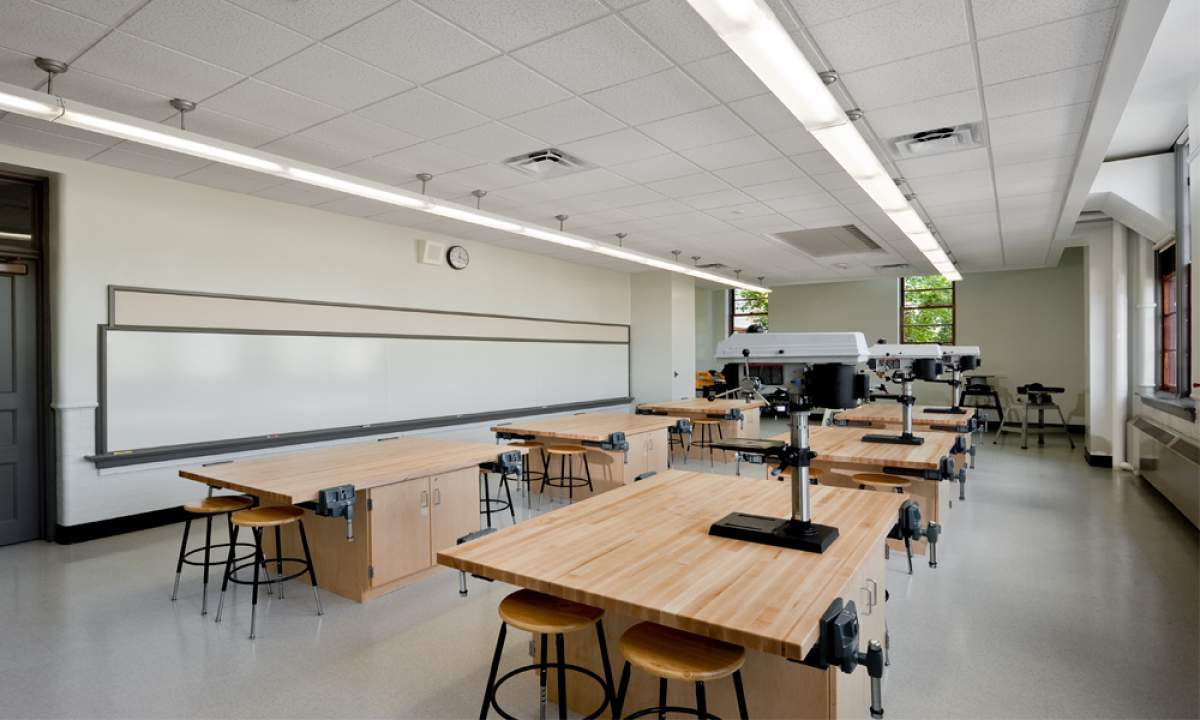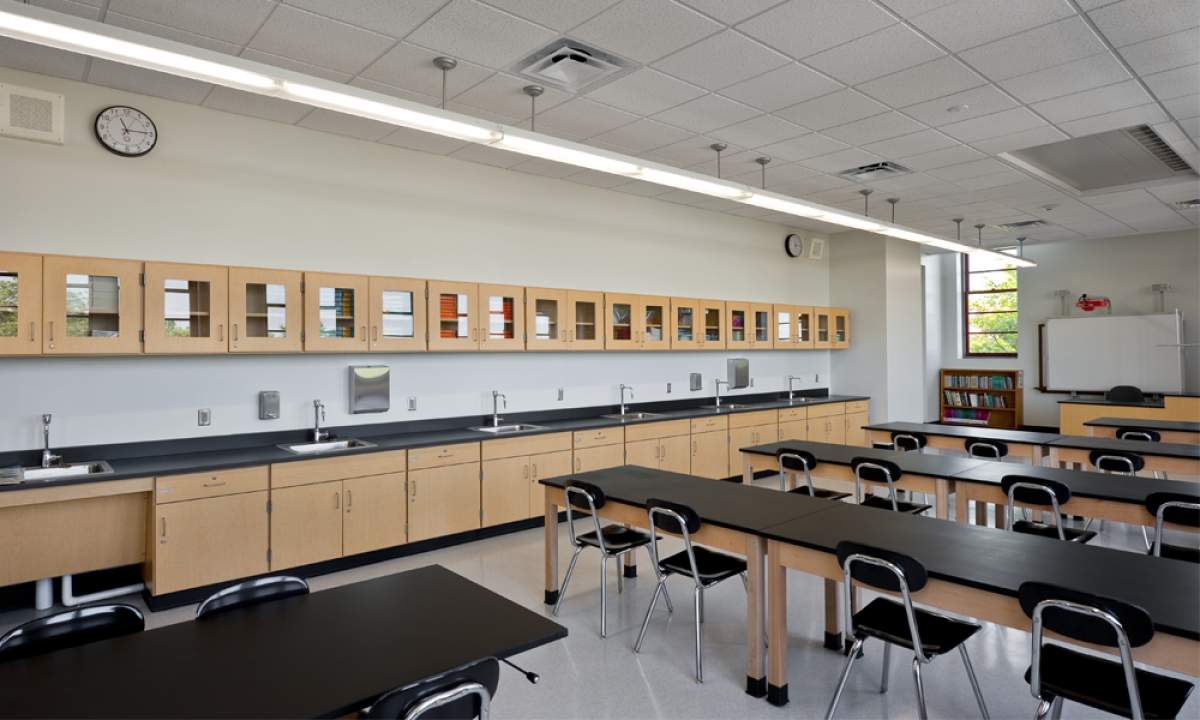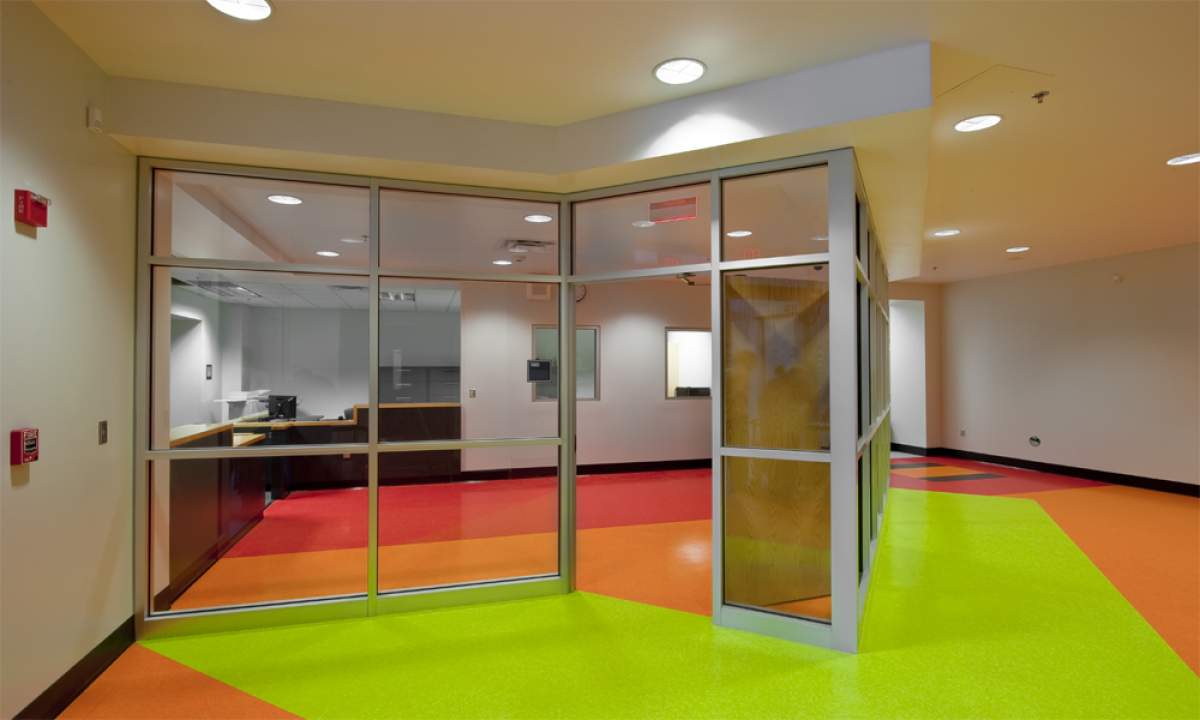Buffalo Public School #43
In expanding and renovating this late 19th century grade school, a 46.000 square foot addition was constructed.
This space created a new main entrance and main office with visual access to the interior and exterior, new classrooms and special education spaces. Echoing patterns and rhythms of the existing building, the new addition blends historic and contemporary architecture.
Renovations to the school include a new elevator and ADA upgrades throughout the existing buildings. Reconfigured spaces allowed for upgraded science labs , music, art, technology, and home and careers classrooms, consolidated cafeteria, new locker rooms and updated classrooms. Students have access to a restored auditorium, renovated gymnasium and new interactive computer technologies within their classrooms.
The expansion will allow the school to more than double the current enrollment capacity, offering space for 960 children from pre-k to eighth grade.
| Buffalo Board of Education | Buffalo, NY | 2009 | - | |
| $23,000,000 | 142,500 sqft. Renovation | 46,000 sqft. Addition | ||


