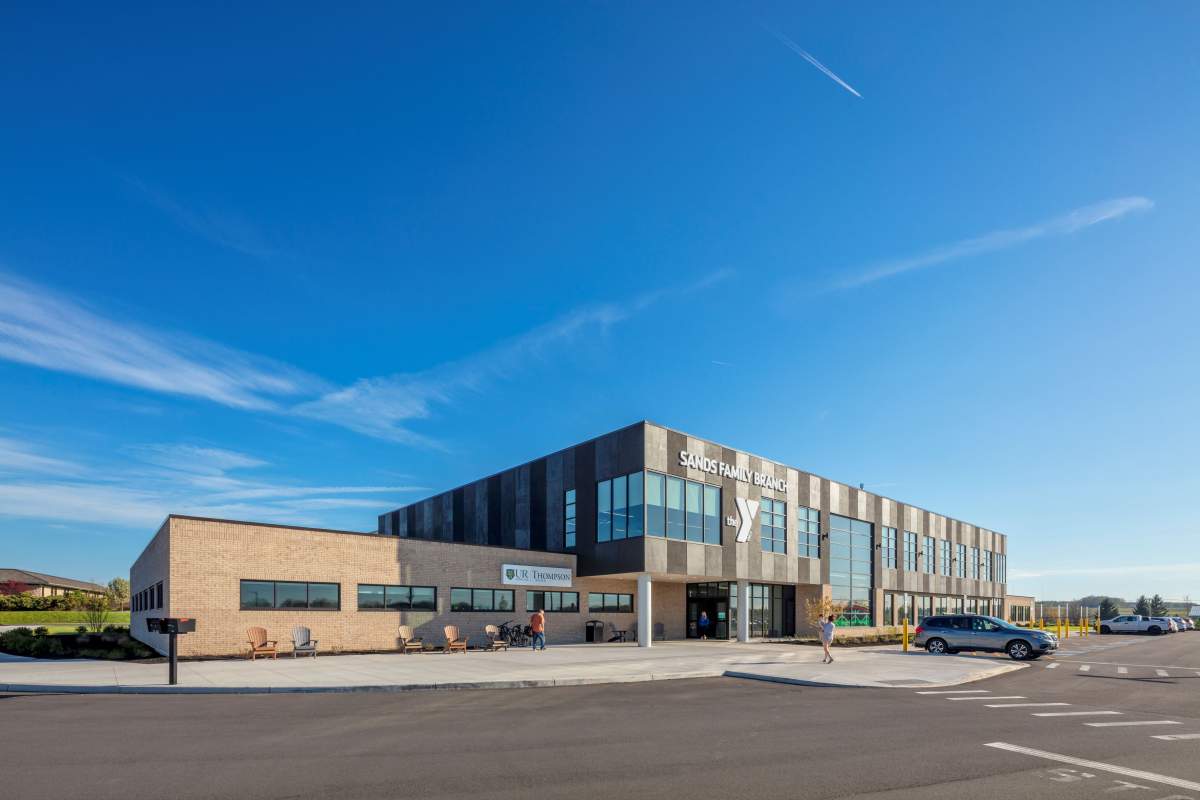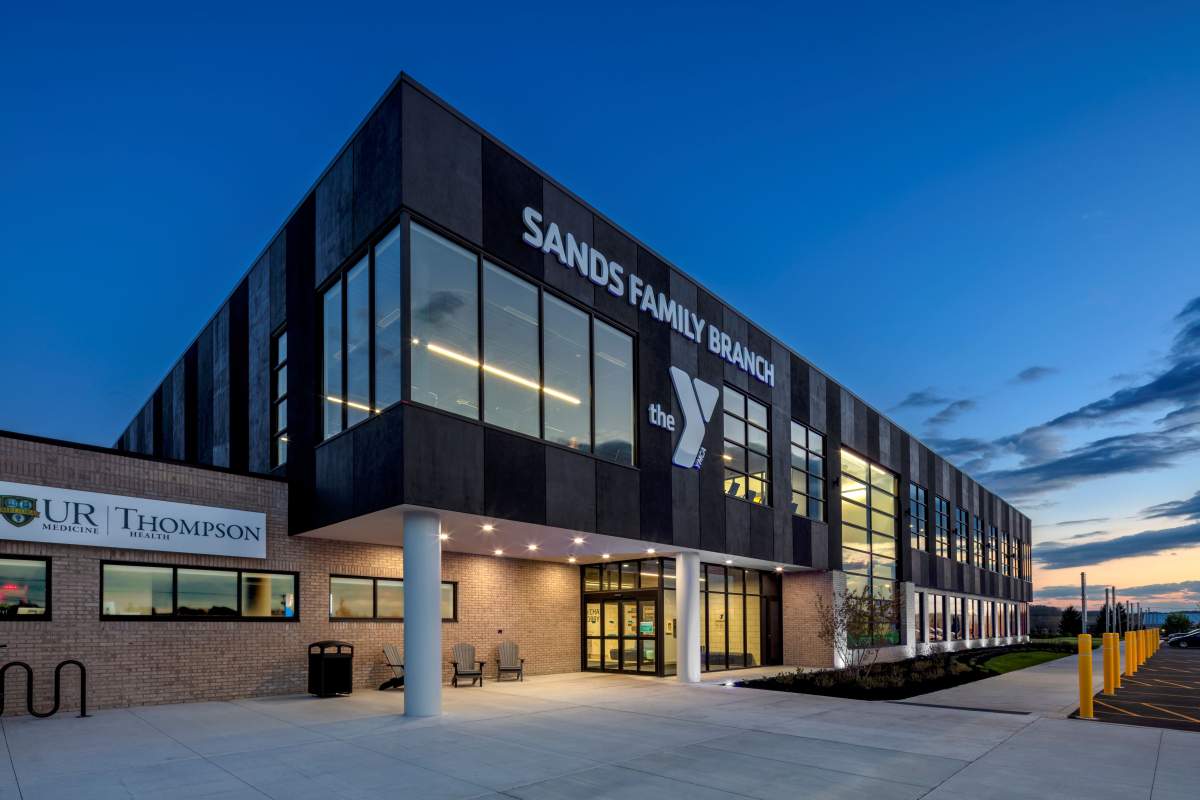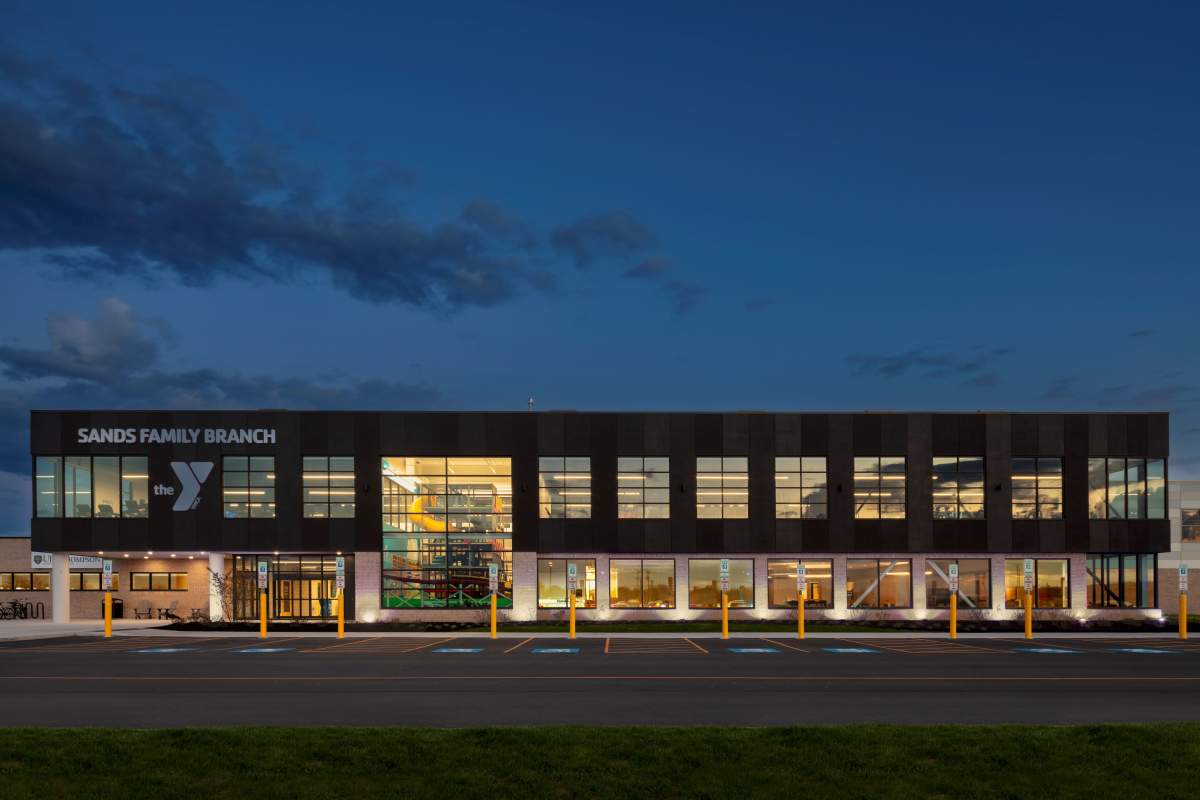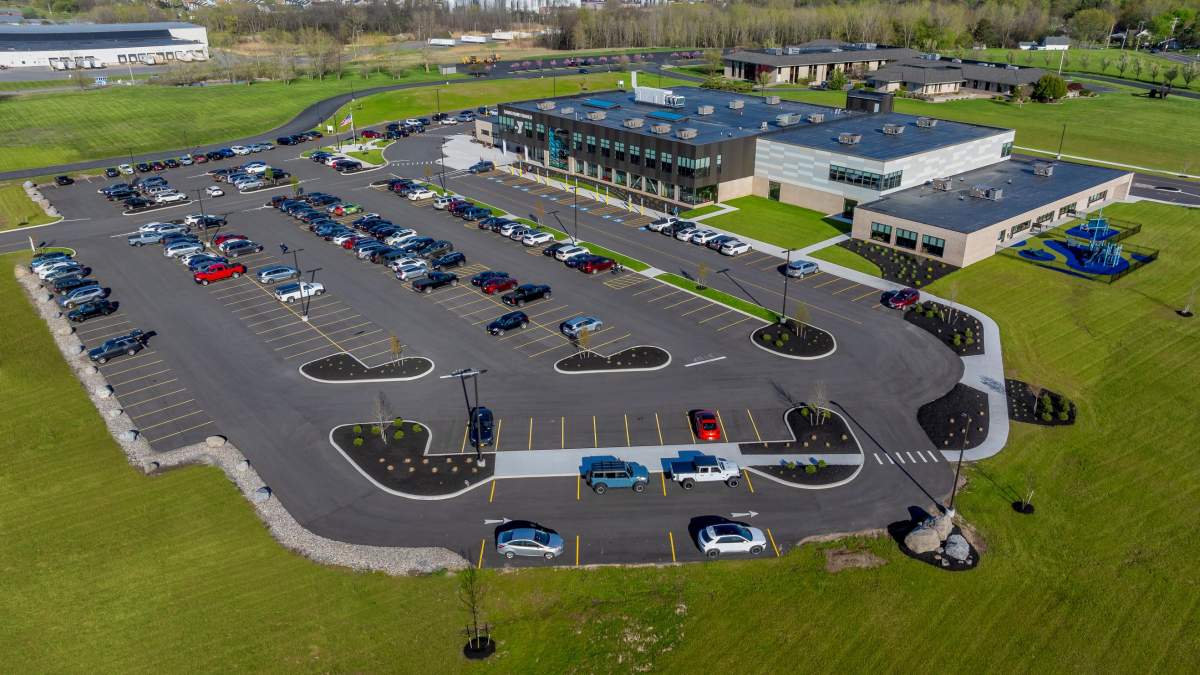Canandaigua YMCA
The new Canandaigua YMCA is a state of the art 75,000 sf multi-use facility. The building features a 60,600 sf YMCA athletic facility, a 5,540 sf medical partner space, and a 9,150 sf Early Learning Center.
The YMCA portion of the project includes a Natatorium with a recreational pool, splash pad, lap pool, & spa. The large gymnasium is split in two halves; a traditional hard-court gym, and a turf field suitable for functional fitness classes and adolescent based programming. A central ‘Commons’ area connects program pieces on the first floor with a series of lounge areas. This portion of the facility features linear lighting & exposed structure and MEP elements, along with concrete masonry and large format floor tile detailed in contemporary fashion, creating an upscale space with which to guide users through the modern facility.
The children’s Adventure Room & Play Area with a ‘Midway Carnival’ theme, reminiscent of Canandaigua’s Roseland Park, provides a creative environment for children to climb, slide, run, and play. A community locker room with private shower/changing areas is available for families with young children and members with special needs. The building also includes a teaching kitchen and community room, providing learning and community engagement for members of all ages. The second floor Wellness Center and indoor running track overlook portions of the pool and gym creating visual connections and encouraging participation.
The second floor also features three studio spaces to be utilized for a number of flexible group exercise classes. Floor to ceiling windows in the Wellness and Pool areas offer extensive amounts of natural light. Exterior glazing throughout the facility maximizes views to the outside, connecting the building interior with the rural site setting.
The Medical Partner Space is intended to provide medical services to the community and YMCA Members in a manner that promotes a healthy living lifestyle as promoted by the YMCA.
The Early Learning Center offers licensed daycare services to the community with two classrooms for each age group, starting at the infant level up to pre-school age children. In addition to the classrooms the center features a multi-use Gross Motor room and outdoor playgrounds for each age group.
CJS was retained at the culmination of Schematic Design to administer the design and construction in partnership with the Construction Manager. The project design, and ongoing construction occurred during the Covid-19 pandemic which saw material prices escalate daily and material lead teams increasing to multiple times what would have previously been considered ‘normal.’ Working closely with the CM and Owner, CJS and the design build team were able to navigate these challenges and value engineer materials and building systems to maintain both the Owners pre-pandemic budget & desired project schedule.
| YMCA of Greater Rochester | Canandaigua, NY | 2023 |



















