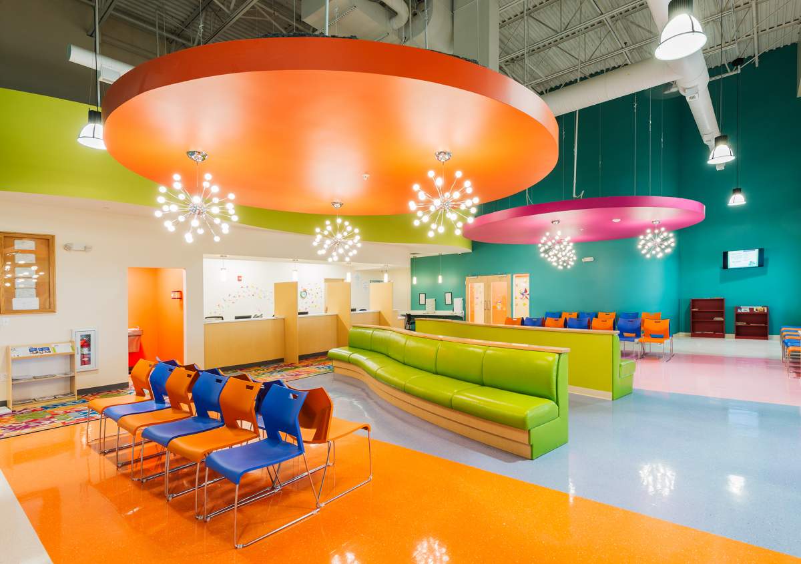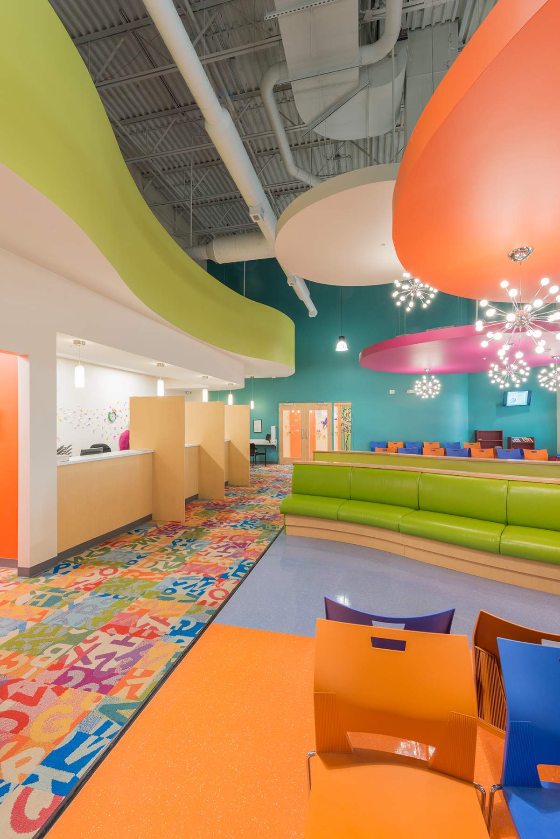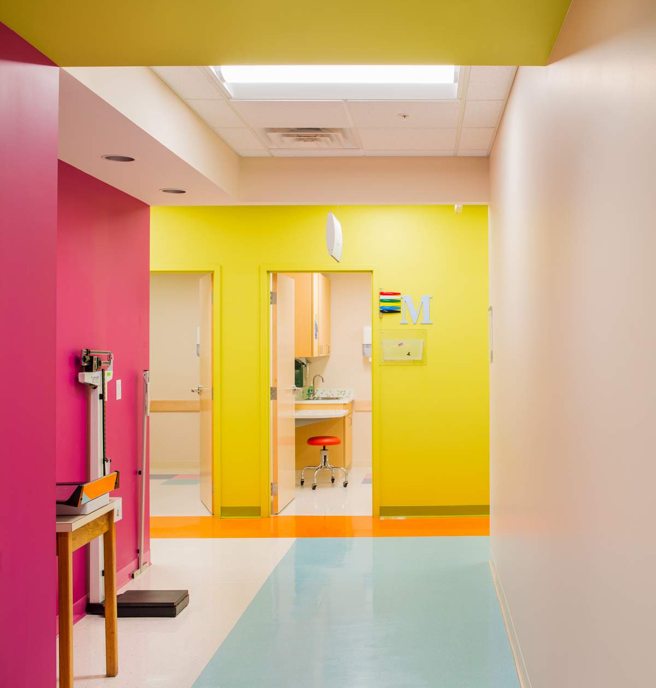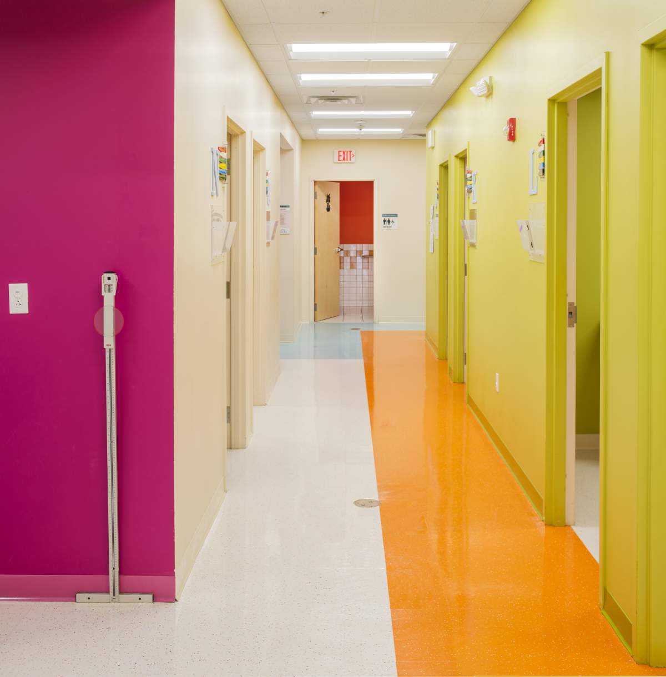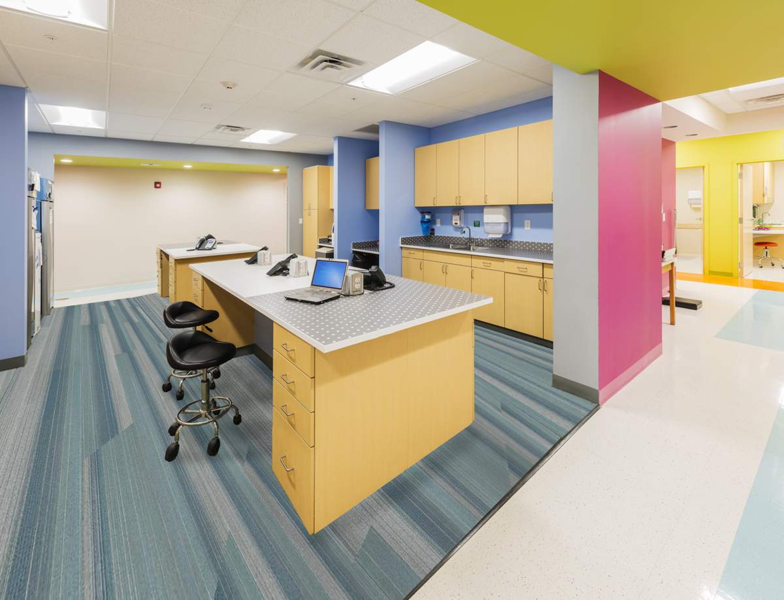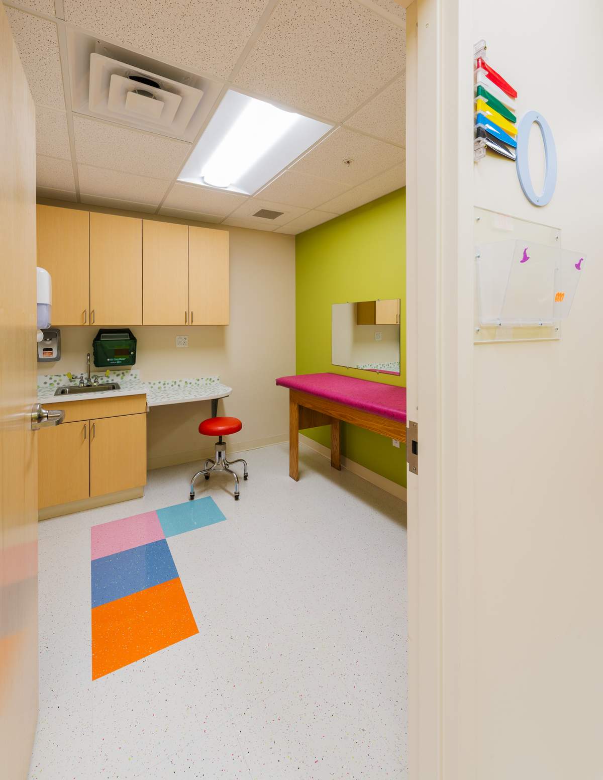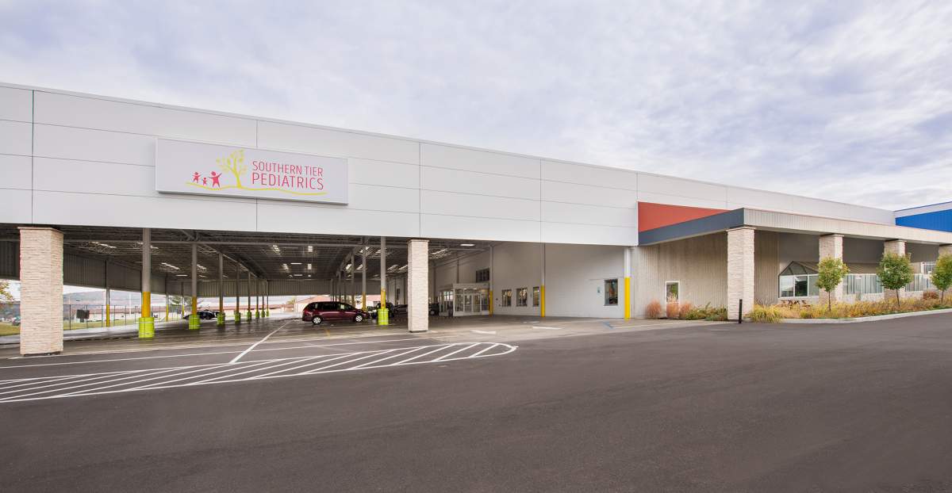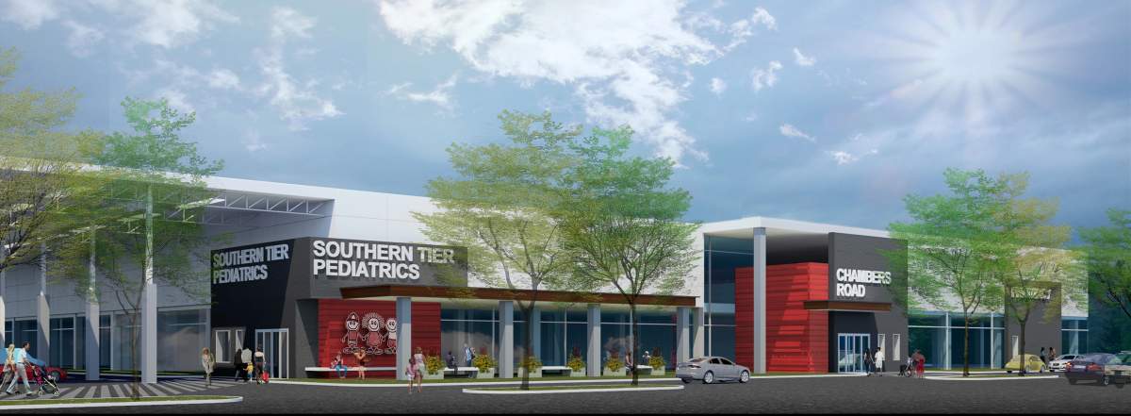Chambers Road Medical Office Building
CJS Architects transformed a vacant big box store into a medical office building.
The large open structure, with ample parking, is well suited to this new use, and easily accommodates offices, labs, and waiting rooms. CJS Architects provided the architectural, interior design, structural, and M/E/P & FP services.
The identity of the building however required upgrading with a new "veneer". New vibrant phenolic wall panels contrasted by darker brick accent walls high-light the entrances and improve wayfinding.
Selective demolition of particular existing elements and two new additions transform the structure into a progressive modern facility. Multiple entrances are also a program requirement, as the building is multi-tenant, with some of the providers preferring direct entry to their suites from the exterior.
New façade cladding materials are not required on all exterior surfaces, but at carefully selected locations for highest impact with additional emphasis, and more refined materials placed at entry points.
Southerntier Pediatrics was designed for its client base; children. Bright colors and large shapes create a fun, non-threatening space welcoming young patients. While the space was designed with solid surfaces and durable finishes that are easy for cleaning, it lacks the sterile and cold feeling which are commonly associated with medical atmospheres. In the reception area, large circle drop ceilings with pendant lights create a more intimate feel while cutting down on echoing that is common with high ceilings.
| L Enterprises, LLC | Big Flats, NY | 2016 | - | |
| 82,000 sqft. | ||||
