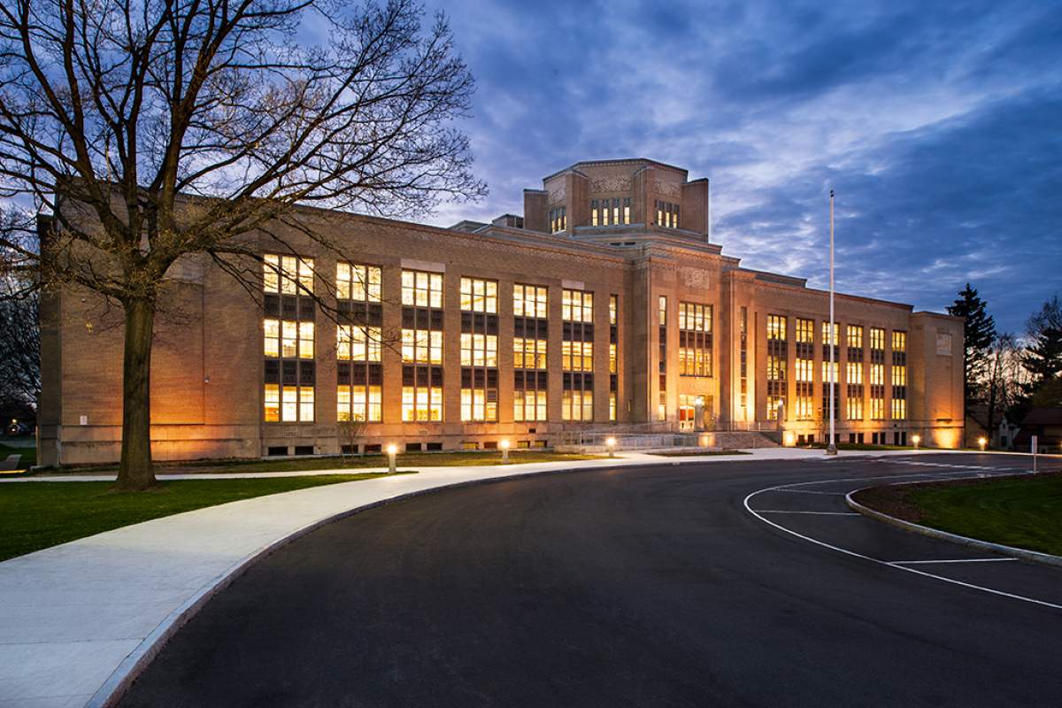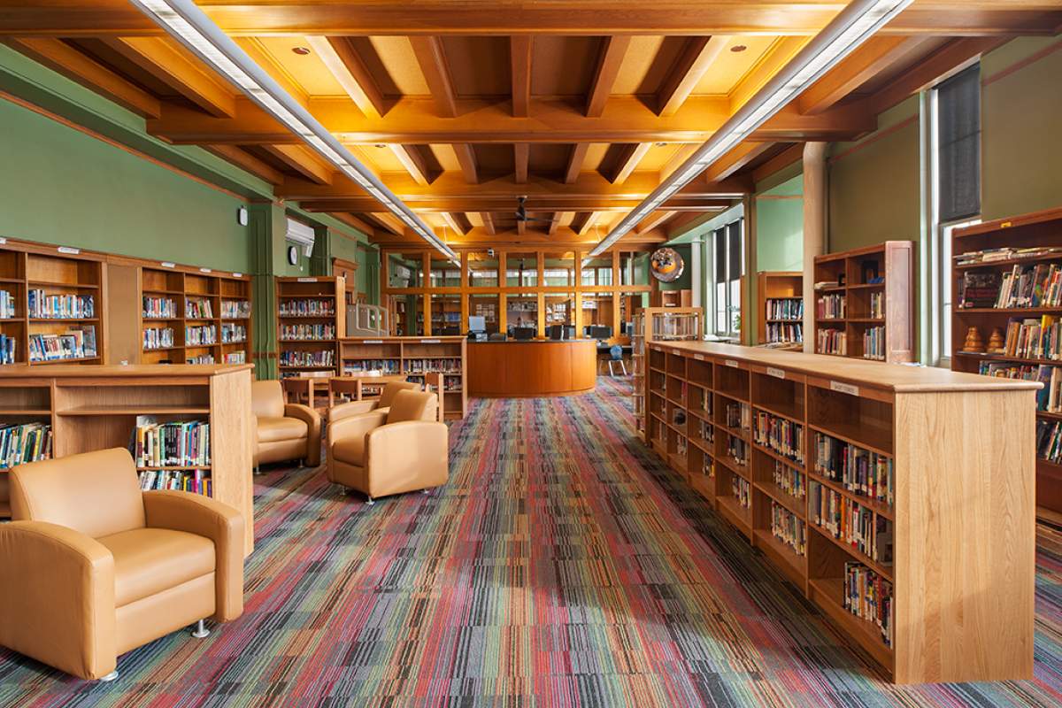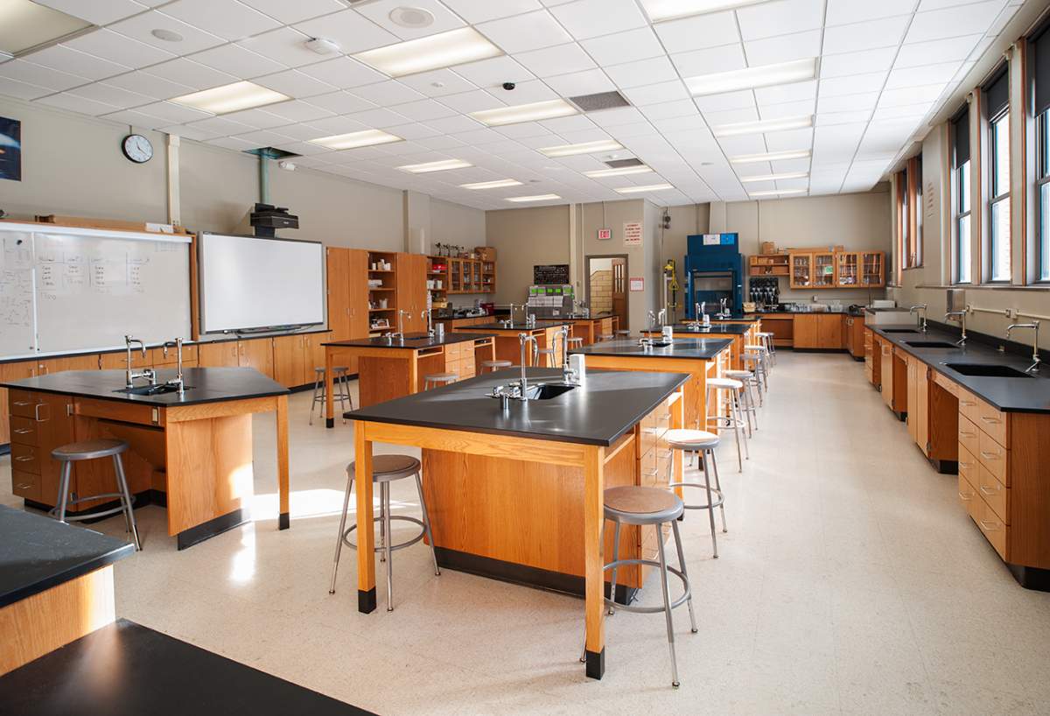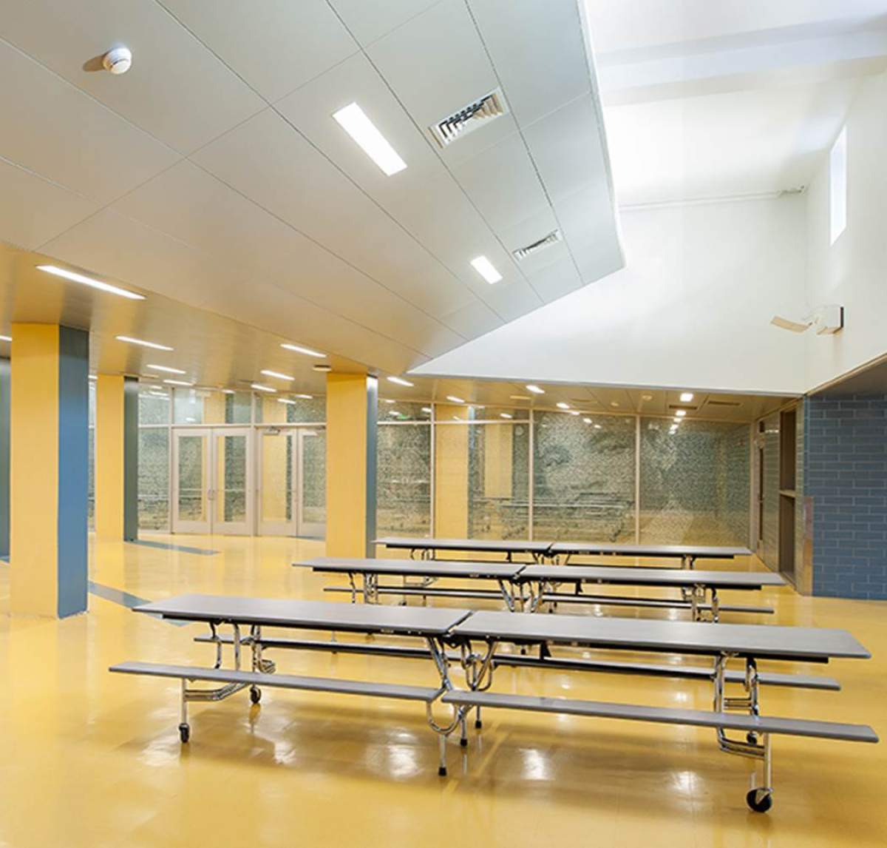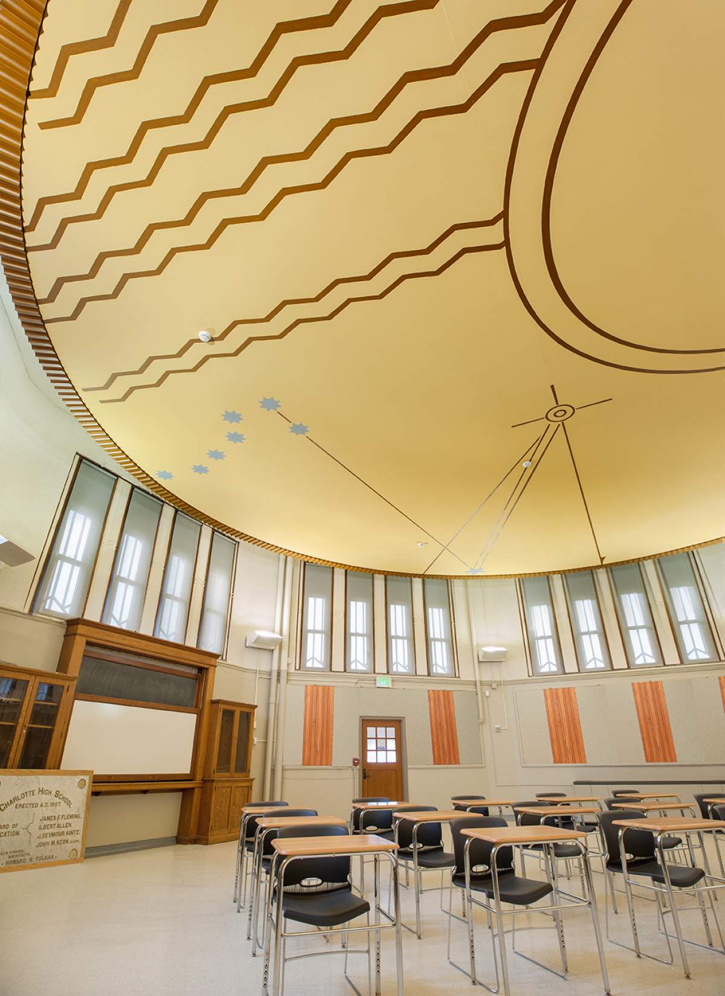Charlotte High School
CJS Architects LLP was selected by the Rochester City SchoolDistrict to provide design services for the interior and exterior rehabilitation of Charlotte High School, an Art Deco Style 1931 WPA project.
Charlotte High School has been redesigned as a co-located school, with two separate curricula being taught within the same building. The two specialized schools are the Leadership Academy for Young Men and a co-educational school of Hospitality, Tourism & Finance. The change to a co-located building required a reconfiguration of programmatic spaces and planning to ensure both programs received equal space amenities. Reconfigured spaces were designed to follow all ADA guidelines.
Interior renovations sought to remedy the deteriorated existing conditions through sensitive rehabilitation of the original doors and oak millwork, along with finish updates to floors, ceilings, wall surfaces and lighting. All work sought to enhance and restore the grandeur of the original design.
| Rochester City School District | Rochester, NY | 2013 | - | |
| $22,800,000 | 242,355 sqft. | |||
