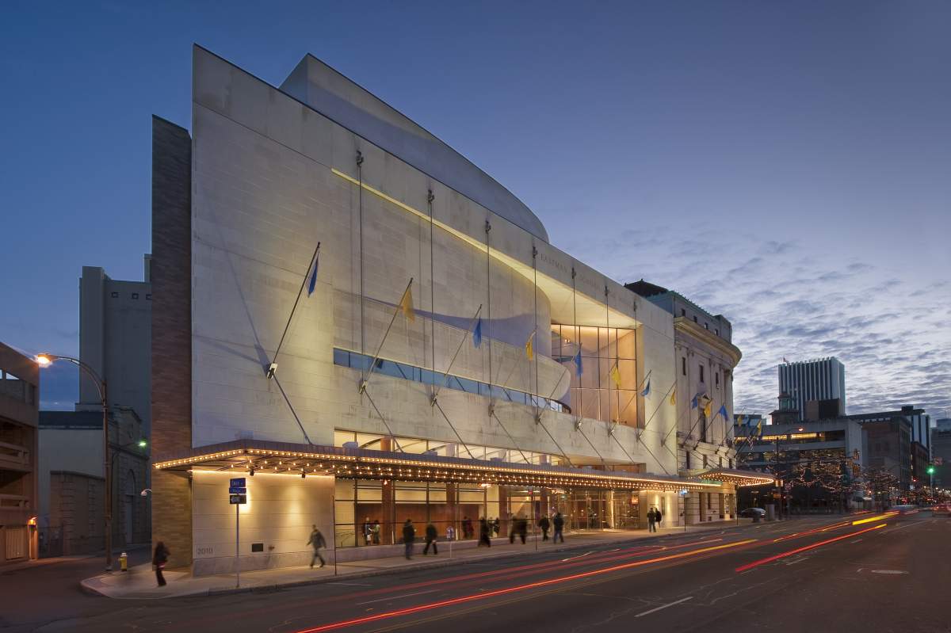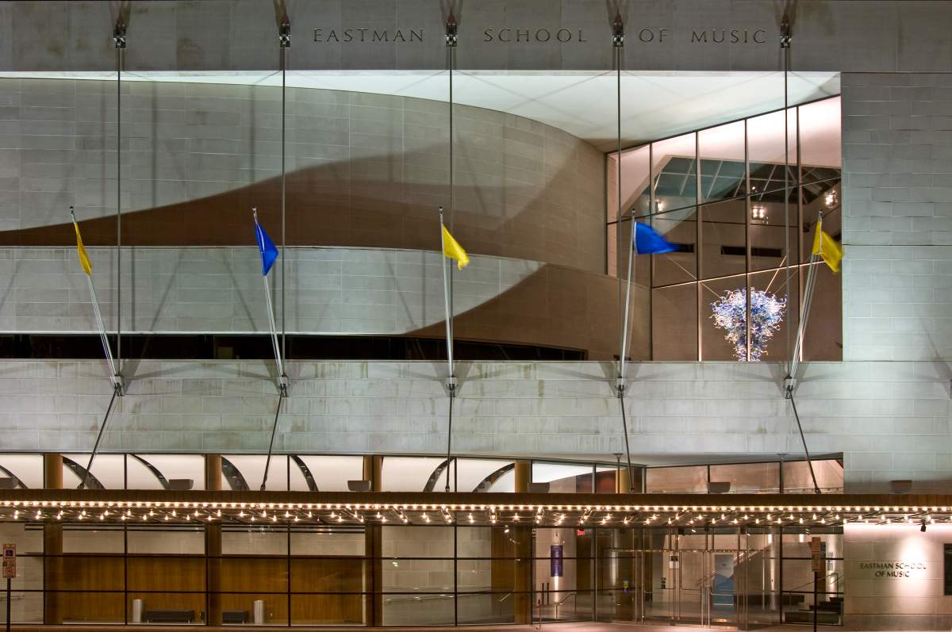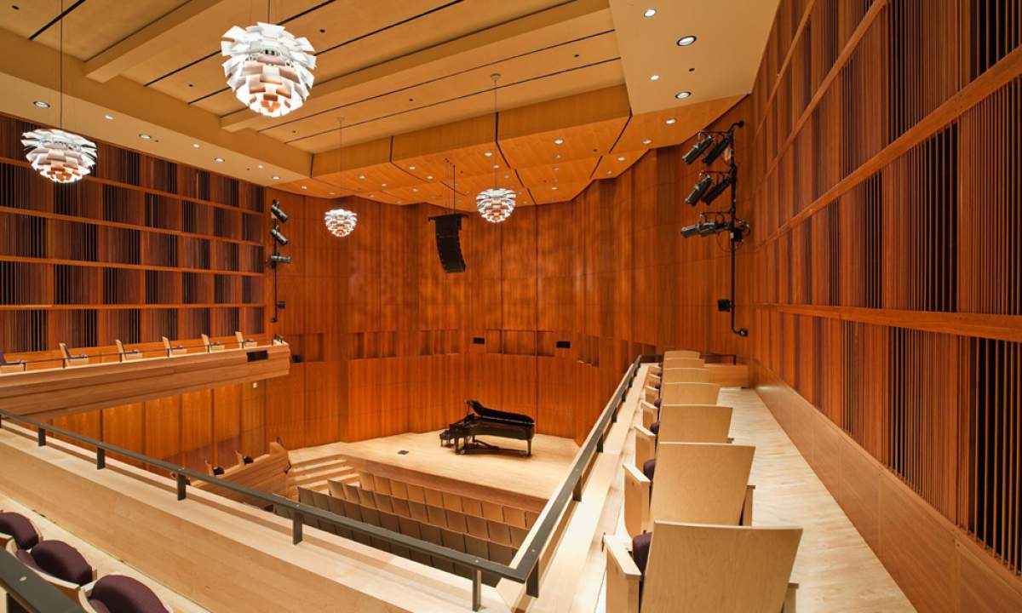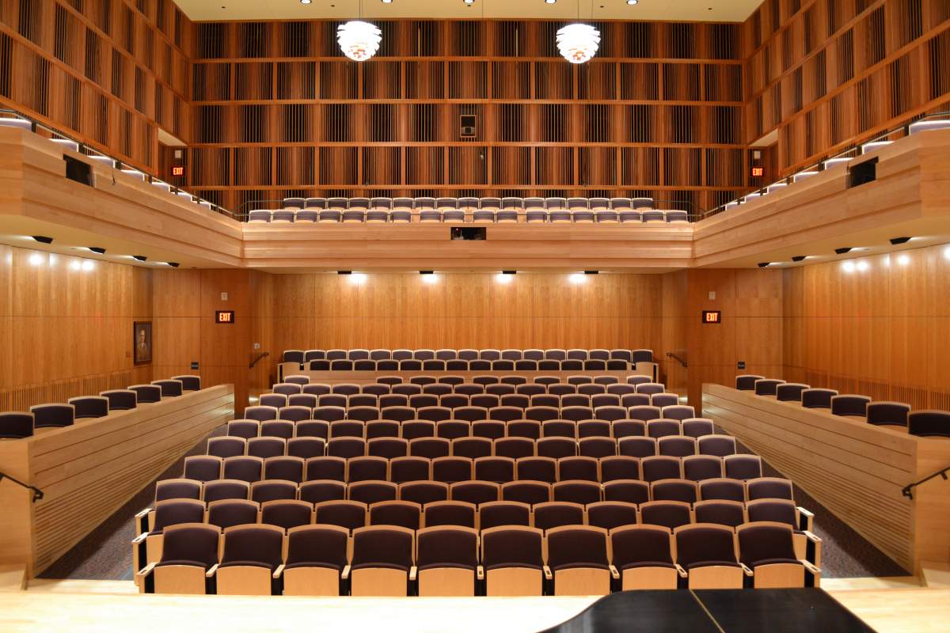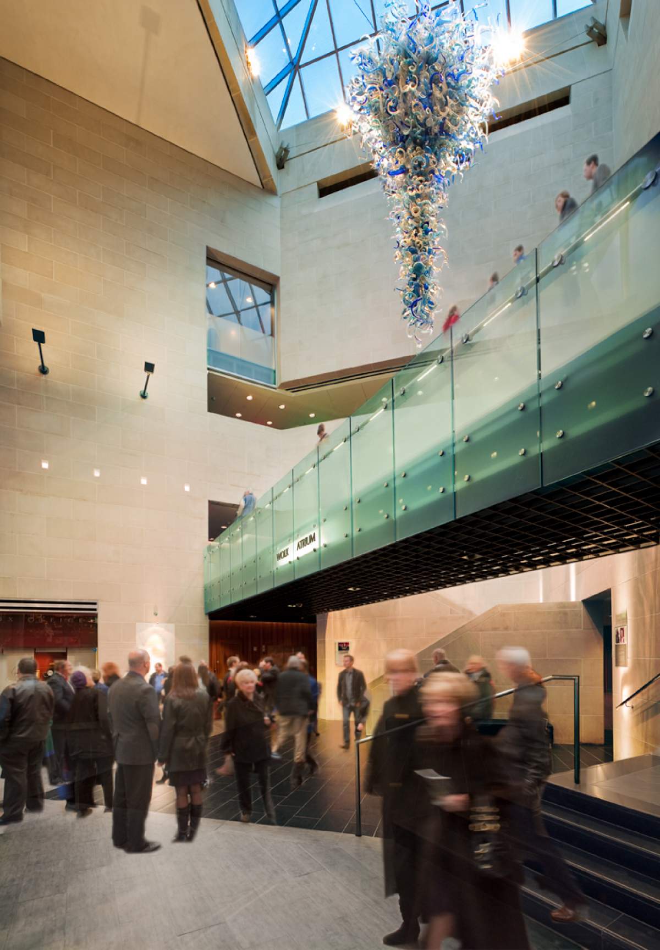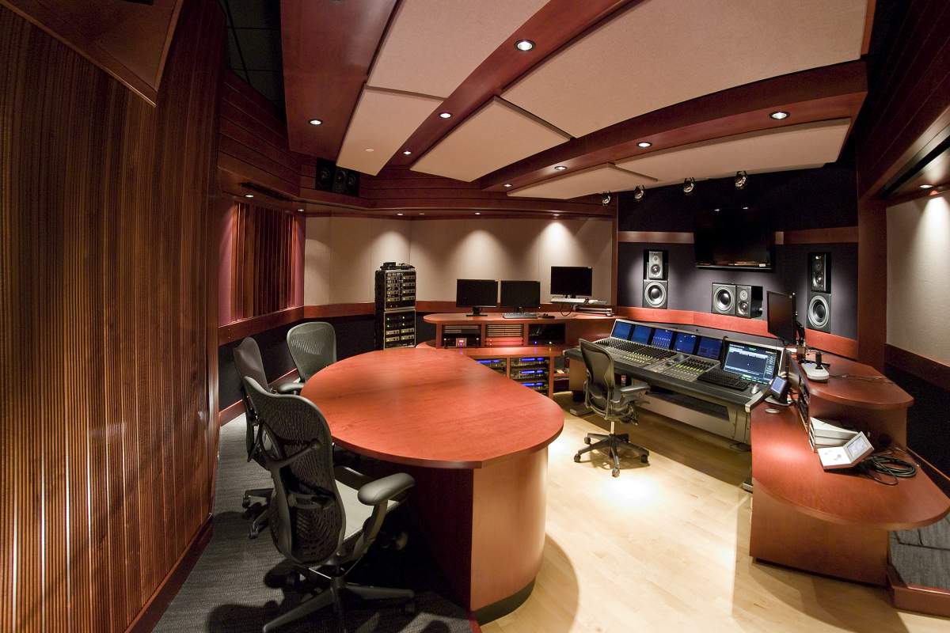Eastman Theatre Expansion
CJS was commissioned by the University of Rochester to design an expansion for the Eastman School of Music that would be sensitive to the existing building.
Originally designed by McKim, Mead and White in 1922, the structure is a compelling testament to the ornate, yet enduring brilliance of neo-classical design. The architectural details incorporate Italian Renaissance inspiration and features Beaux Arts massing.
The expansion allowed for an architecturally significant wing totaling 39,000 square feet. The space included a 230-seat recital hall intended to be the a contemporary equivalent of Kilbourn Hall, considered to be one of the finest chamber music halls in the world. The addition allowed for a rehearsal room to accommodate a full orchestra, five faculty studios, a recording control room, Eastman Theatre Shop and mechanical rooms.
A spacious multi-story atrium and new entrance were an integral aspect of the expansion, enhancing pedestrian traffic between the atrium and the original Eastman Building. This addition included tightly controlled temperature and humidity system.
| Eastman School of Music | Rochester, NY | Expansion, Historic Structure | 2011 | - |
| $50,000,000 | 39,000 sq. ft. | |||
| Awards | Design Award / Merit | American Institute of Architects, NYS Chapter | 2012 | + |
| Excellence in Historic Preservation | Preservation League of New York State | 2012 | ||
| Barber Conable Award | Landmark Society of Western New York | 2011 | ||
| Design Award / Excellence | American Institute of Architects | 2011 | ||
| Design Award / Mayors's Award | American Institute of Architects | 2011 | ||
| Robert Macon Award for Innovation | Rochester Regional Community Design Center | 2011 | ||
| Design Award / Merit | American Institute of Architects | 2010 | ||

