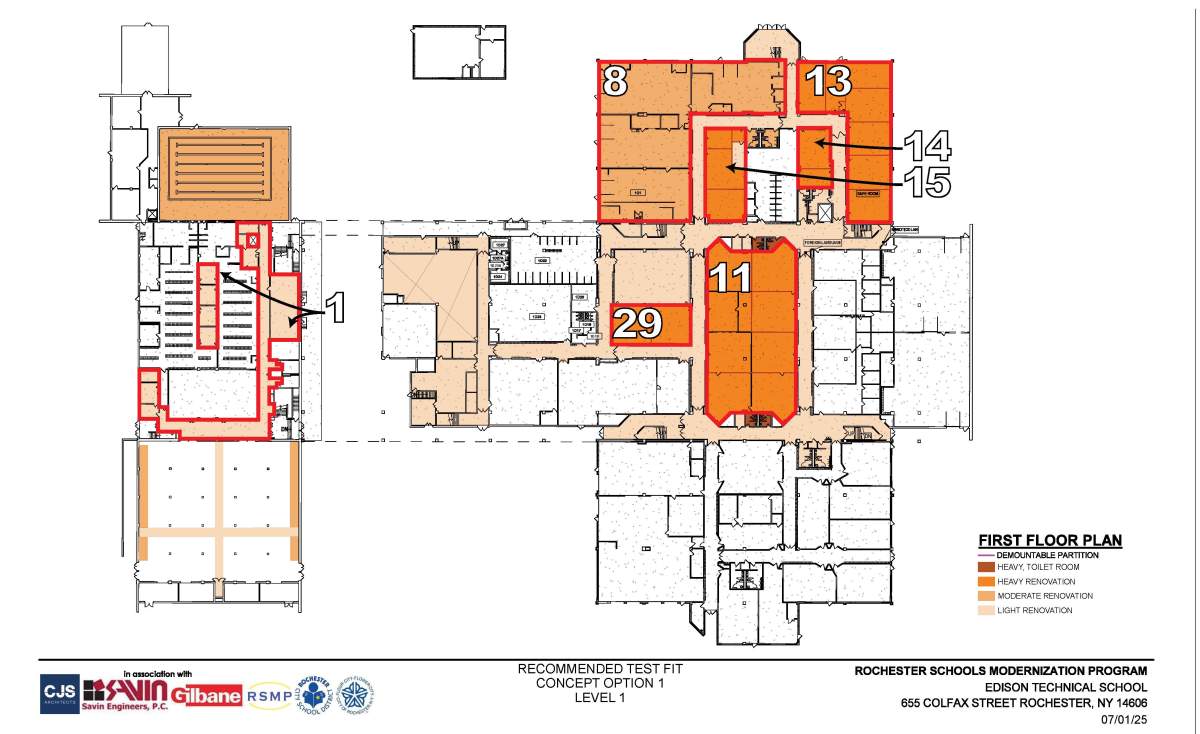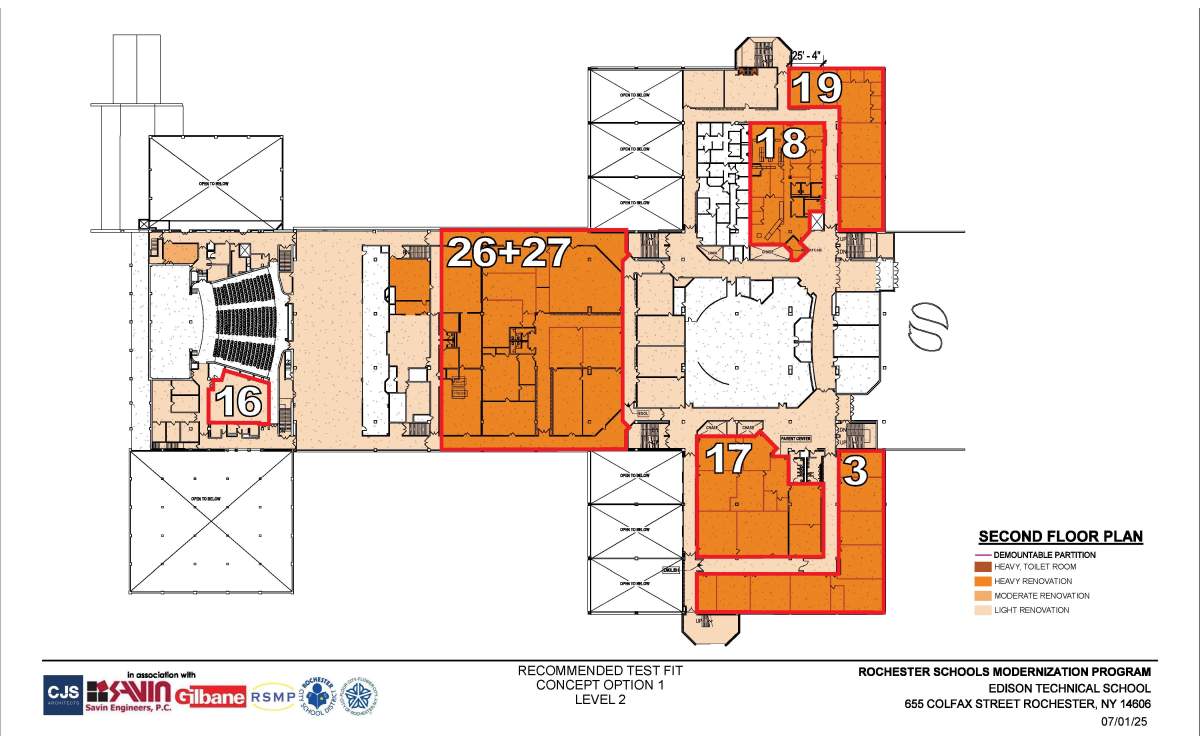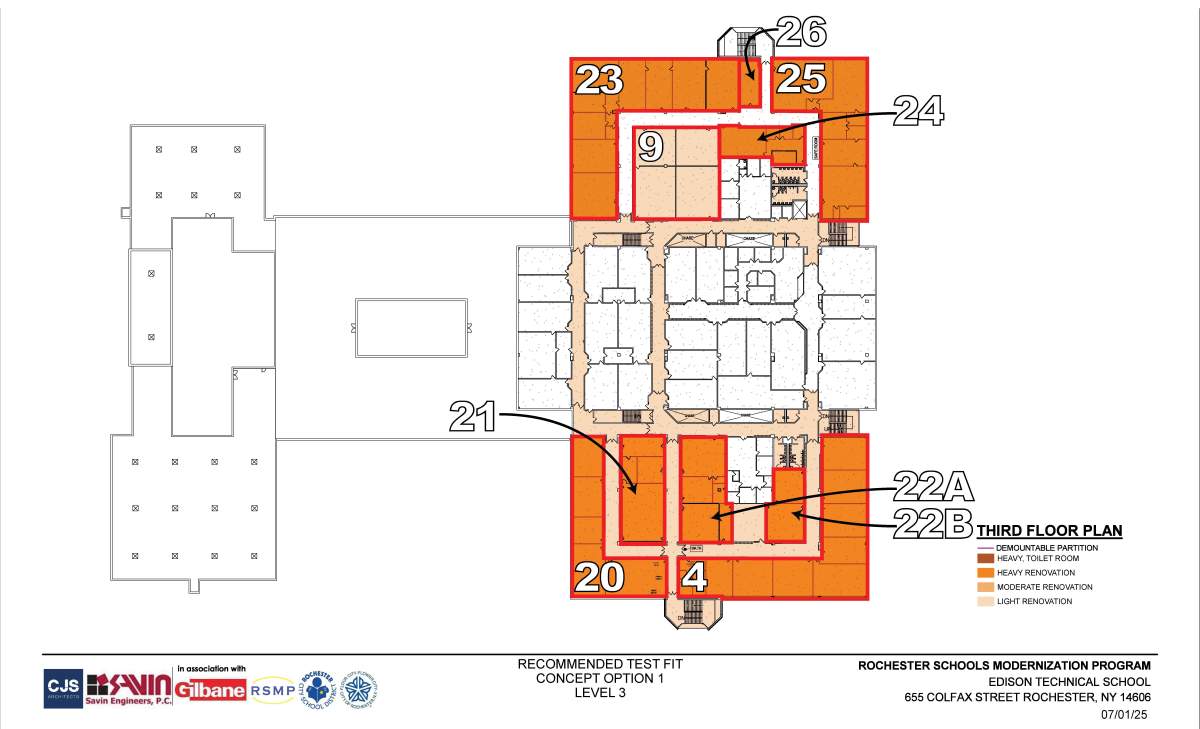Edison Career and Technology High School
The Edison Career and Technology Highschool (Edison Tech) consists of the main three-story educational building with smaller ancillary supporting structures along with sports fields and a running track that is situated on a 29-acre campus, situated at the corner of Colfax Street and Lexington Avenue in the Northeast of the city of Rochester, NY. In total, the academic building contains over 400,000 square feet of program spaces.
Edison Tech provides education and career training services for approximately 1,400 students through several educational programs including core curriculum, career and technology education (CTE), and the New York State Alternate Assessment (NYSAA) program. The school’s CTE program allows students to learn occupational career skills such as advanced manufacturing, construction trades, culinary arts, and many other programs that prepare them to either enter the workforce post-graduation or continue to higher education with the knowledge the CTE program provides. Edison Tech’s NYSAA program for students with individual education plans (IEP) also provides a unique environment where students with disabilities or functional needs have the opportunity to learn and develop invaluable occupational skills through the school’s CTE program.
Through the Rochester joint school construction board’s (RJCSB) program verification process CJS Architects conducted user group meetings and investigative studies with the aid of their consultants in order to inform and better understand individual program needs as well as necessary building and space improvements. The information gathered through this process, along with the board’s previously approved strategic plan, allowed the design team to develop a comprehensive recommended improvement plan that reconciles the approved strategic plan with additional needs that were presented during the investigative phase of the project.
The proposed interventions from the design team seek not only to prolong the life of the structure but also implement program and space improvements to the NYSAA, CTE, and core educational program spaces improving the educational atmosphere for both students and staff. In addition to the building improvements, the proposal includes improvements and reconfiguration of the larger campus and sports facilities to improve site drainage and recreational program spaces.
Future project phases will include phased construction and implementation of the final design scheme approved by the Rochester City School District slated to begin construction in the beginning of 2027.
| Rochester Joint Schools Construction Board on behalf of the Rochester City School District | Rochester, NY | 2026 |


