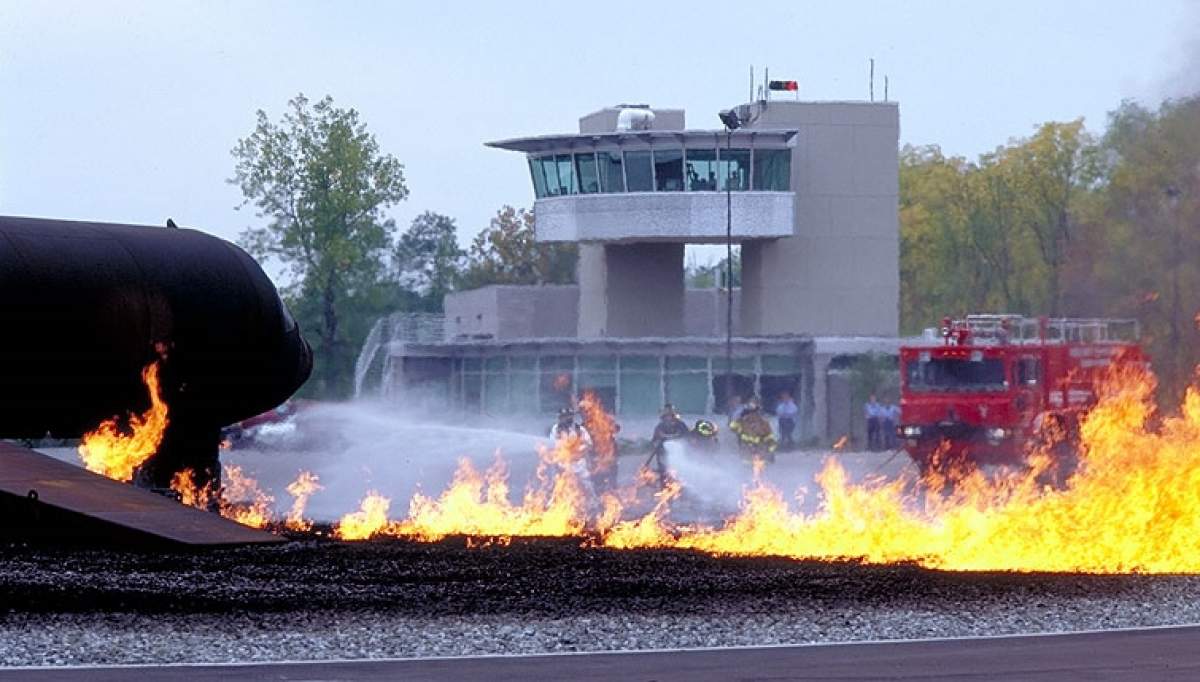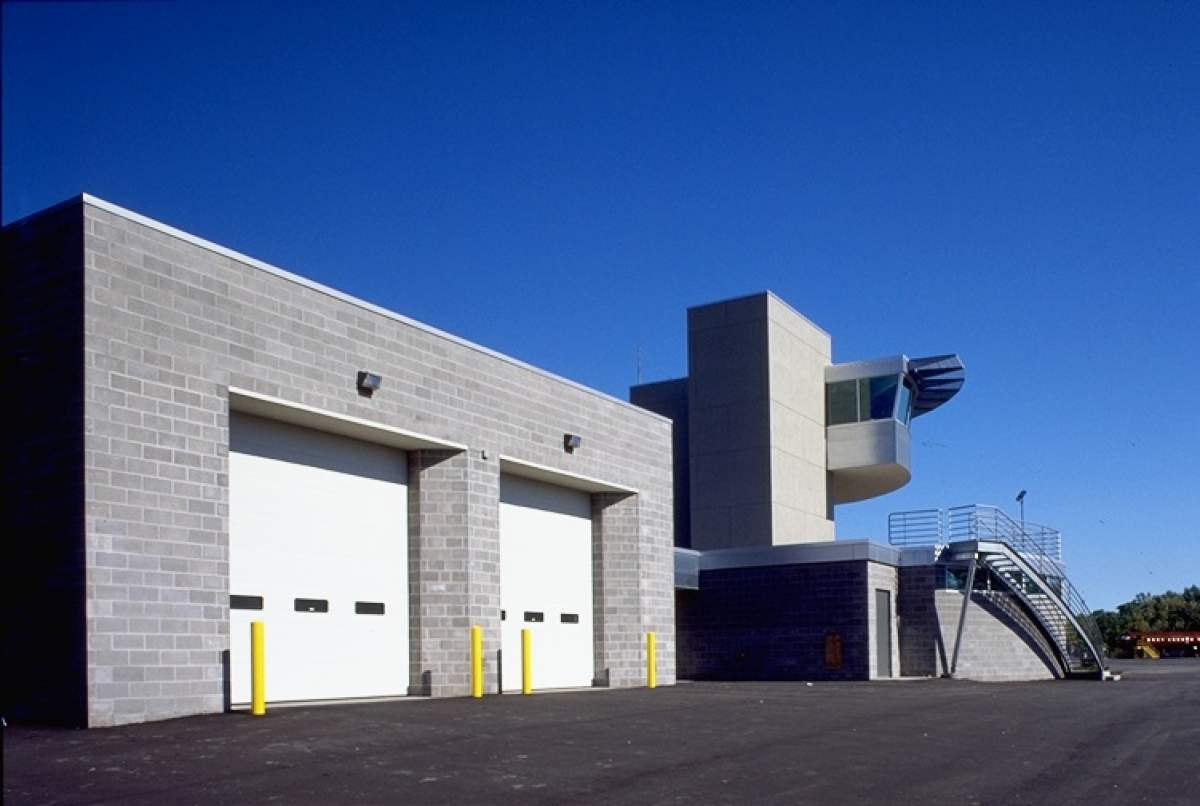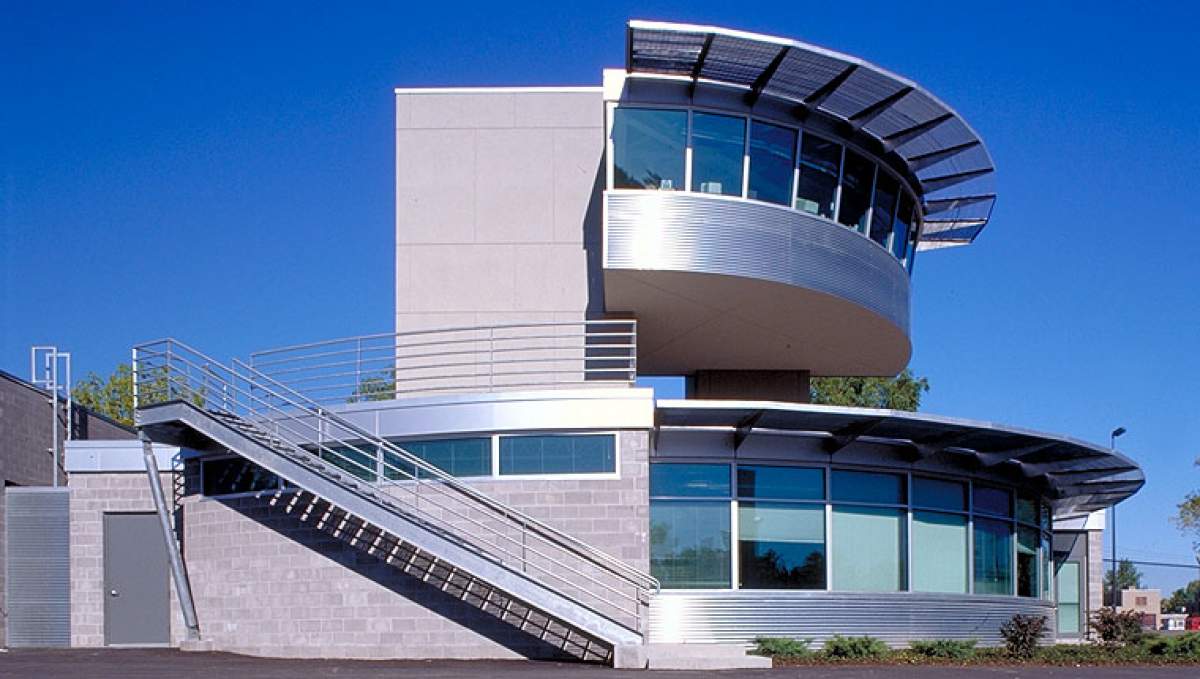Fire Safety Training Facility
The “PSTF” provides unique training opportunities for firefighters with State of the Art computer controlled burn simulations. On site simulation includes aircraft fires, hazardous materials, tanker fires, and a high angle rescue tower.
The reinforced concrete burn building is designed to simulate various building fire scenarios including home, kitchen, hotels, warehouse, etc.
The activities that take place on site are orchestrated from the control building. The concrete block, glass, and metal panel building provides instructional space in two classrooms. The building also includes locker rooms, offices, apparatus bays and the control tower.
The semi-circular plan of the building and tower is a reflection of its function as the control point of the site providing visual access to all the activities taking place on the site.
Instructors and technicians man the tower and through computer controls, generate the various training scenarios on site. Trainees “turn out” of the control building to fight fires under the critical supervision of instructors on site and in the control tower. The tower height is a function of maintaining site lines over fire fighting equipment, and still being able to observe firefighters on the ground between the simulators and equipment.
| Monroe County | Rochester, NY | 1999 | - | |
| $26,000,000 | 125,000 sqft. | Burn Building | ||
| Control Tower | ||||
| Awards | Citation of Merit | American Institute of Architects, Rochester Chapter | ||


