Frederick Douglass Hall
CJS completed a master plan to develop the Frederick Douglass Hall which is the main dining and event facility on the campus.
Although it serves as a central hub of campus activity, the facility lagged behind the university’s other food service facilities. The primary goal of the project was to reconsider how food service can be delivered to best serve the campus along with identifying space within the building that could be repurposed for other college functions.
The solution that developed was to relocate the dining service form the second level to the first level, which a shift from large open halls toward smaller structured environments. The relocation allows for the second floor to become a dedicated event space for the campus. The event space can be used for meetings, rehearsals, performances and other programs. It will also house the Paul Burgett Intercultural Center and the Language Center.
Renovation of the Frederick Douglass Building provides an environment that fosters the intersection of academics and student life.
| University of Rochester | Rochester, NY | 2016 | - | |
| $20,500,000 Estimated | 72,000 sqft. | Dining & Event Space | ||
| Higher Education | Master Planning | Renovation | ||
| News | ‘Reinvented Douglass’ new hub of student life | October 11, 2016 | + | |
| University Fredrick Douglass Building Renovation is proceeding for opening in fall of 2016 | August 5, 2016 | |||
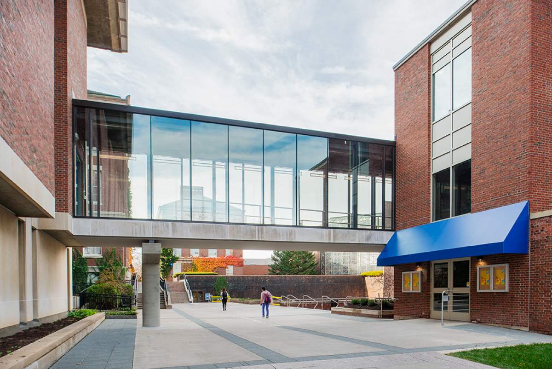
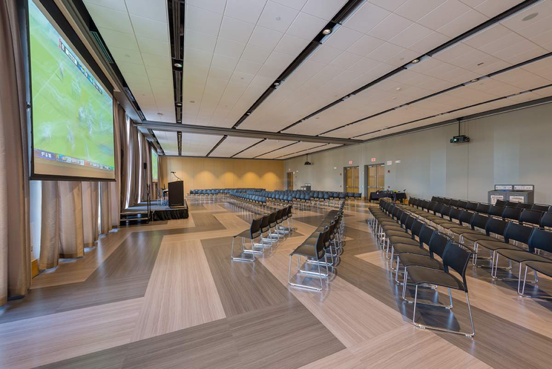
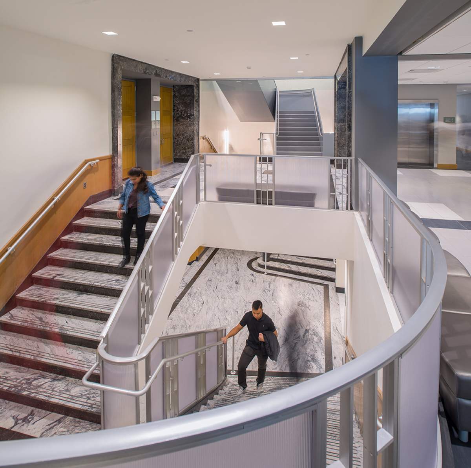
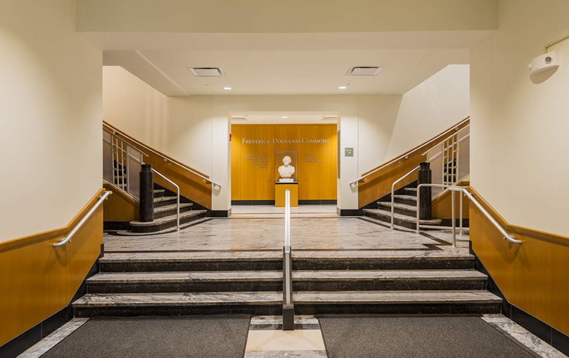
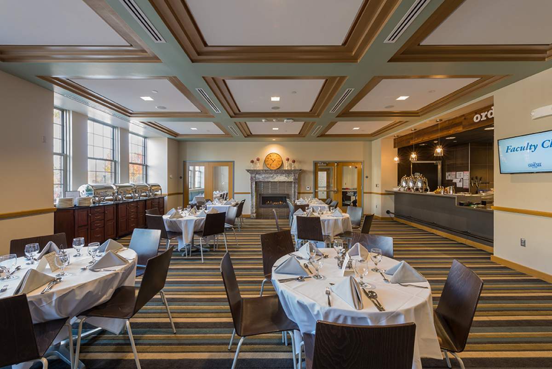
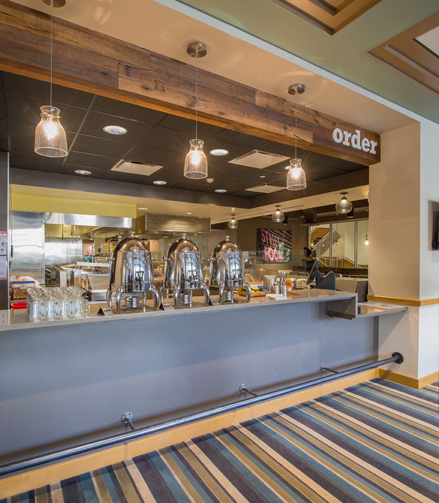
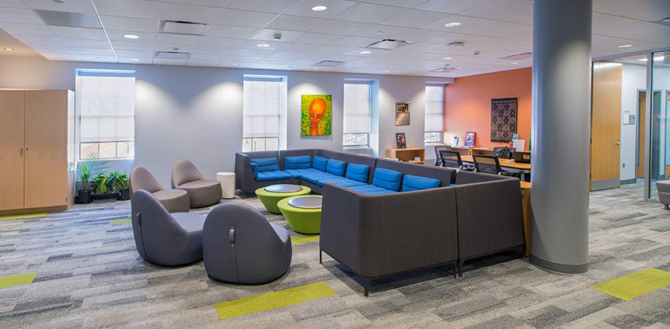
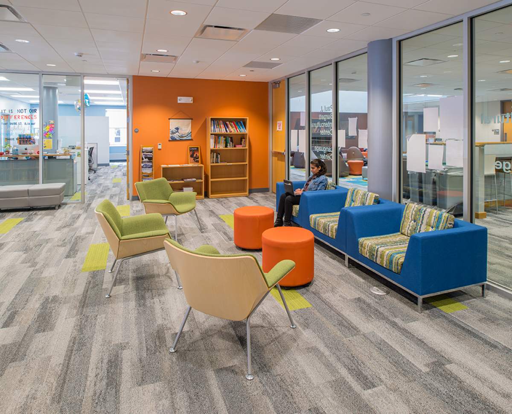
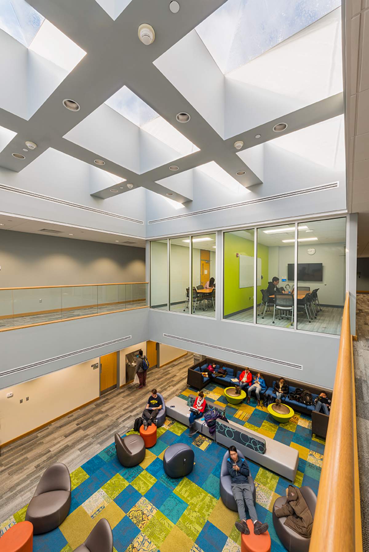
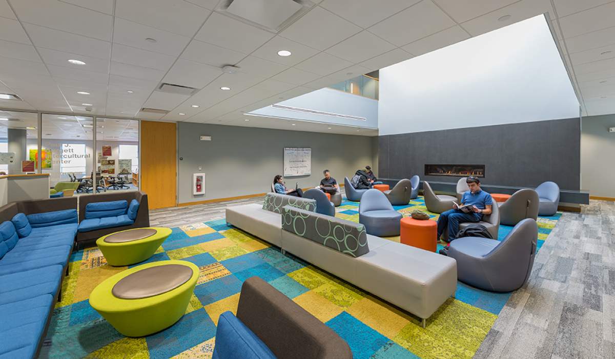
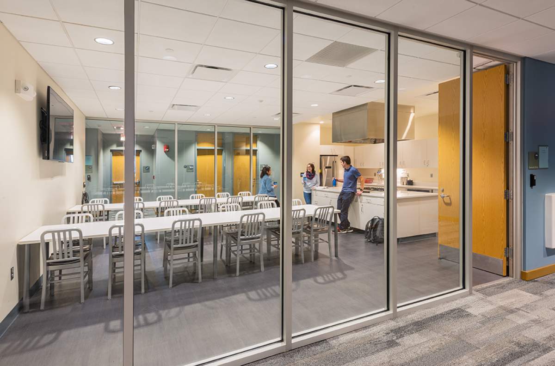
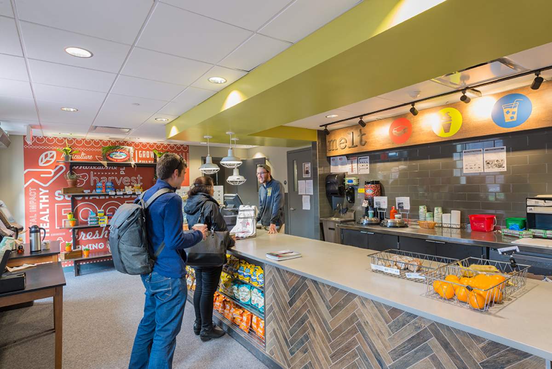
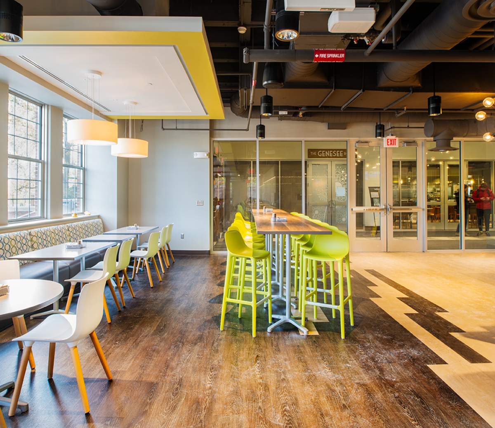
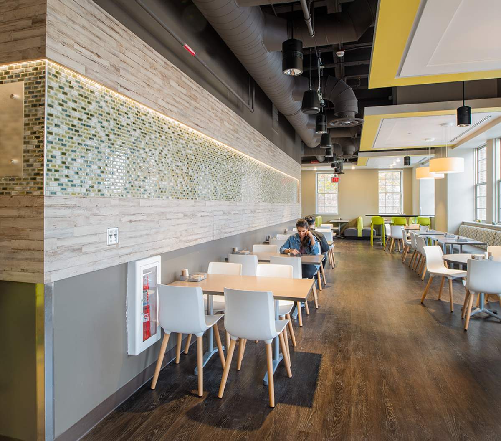
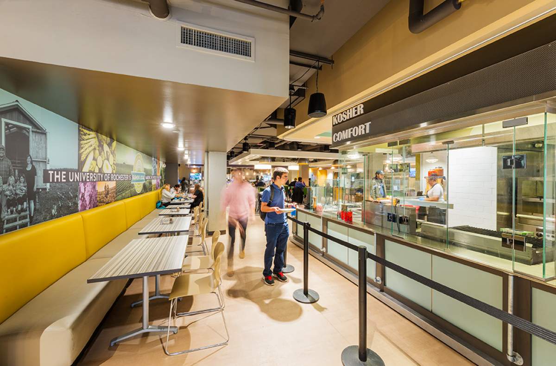
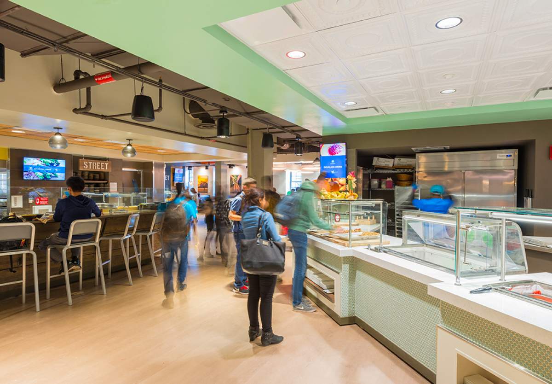
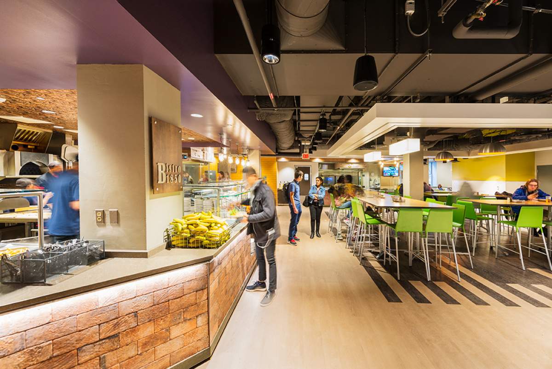
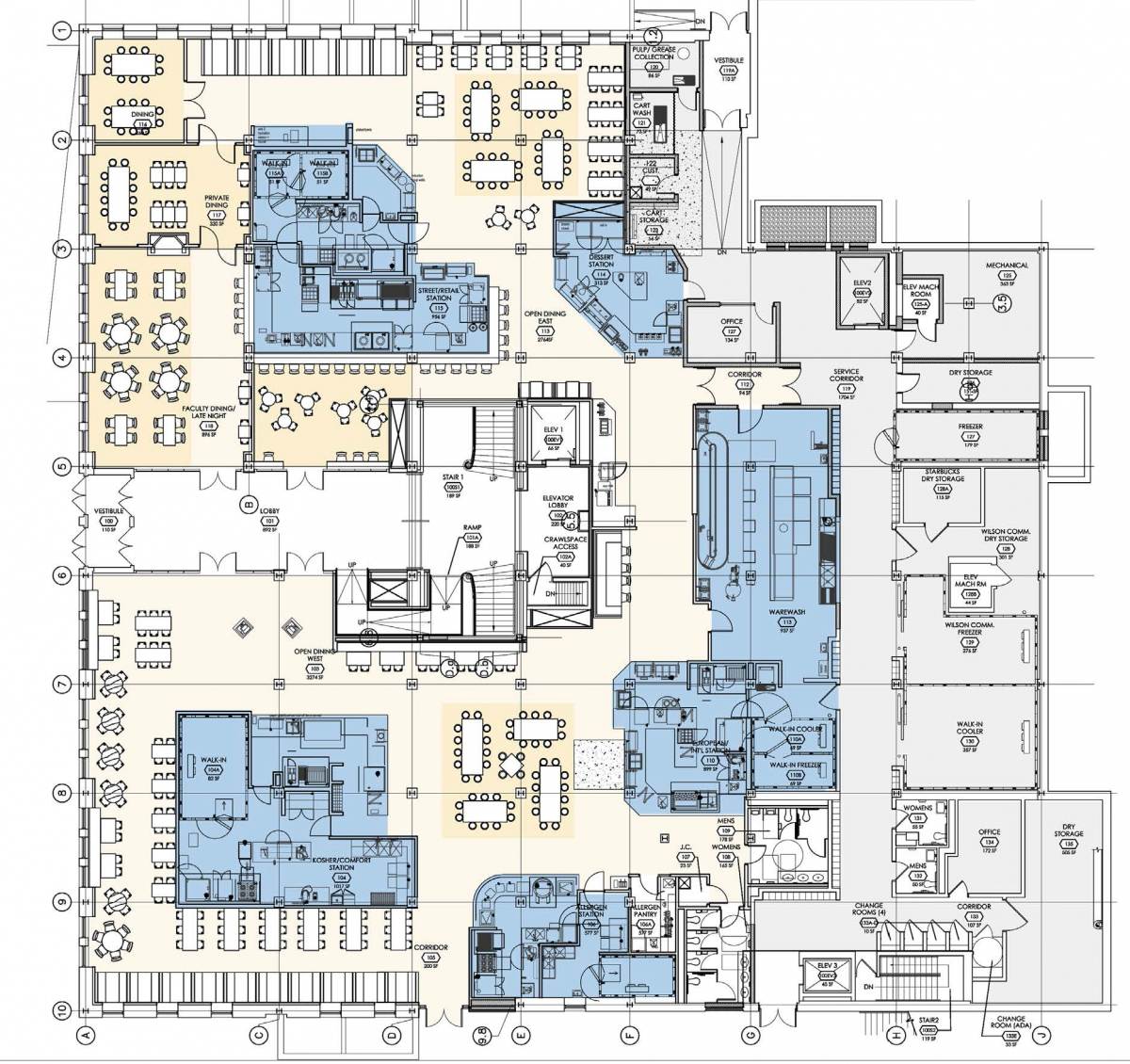
First Floor
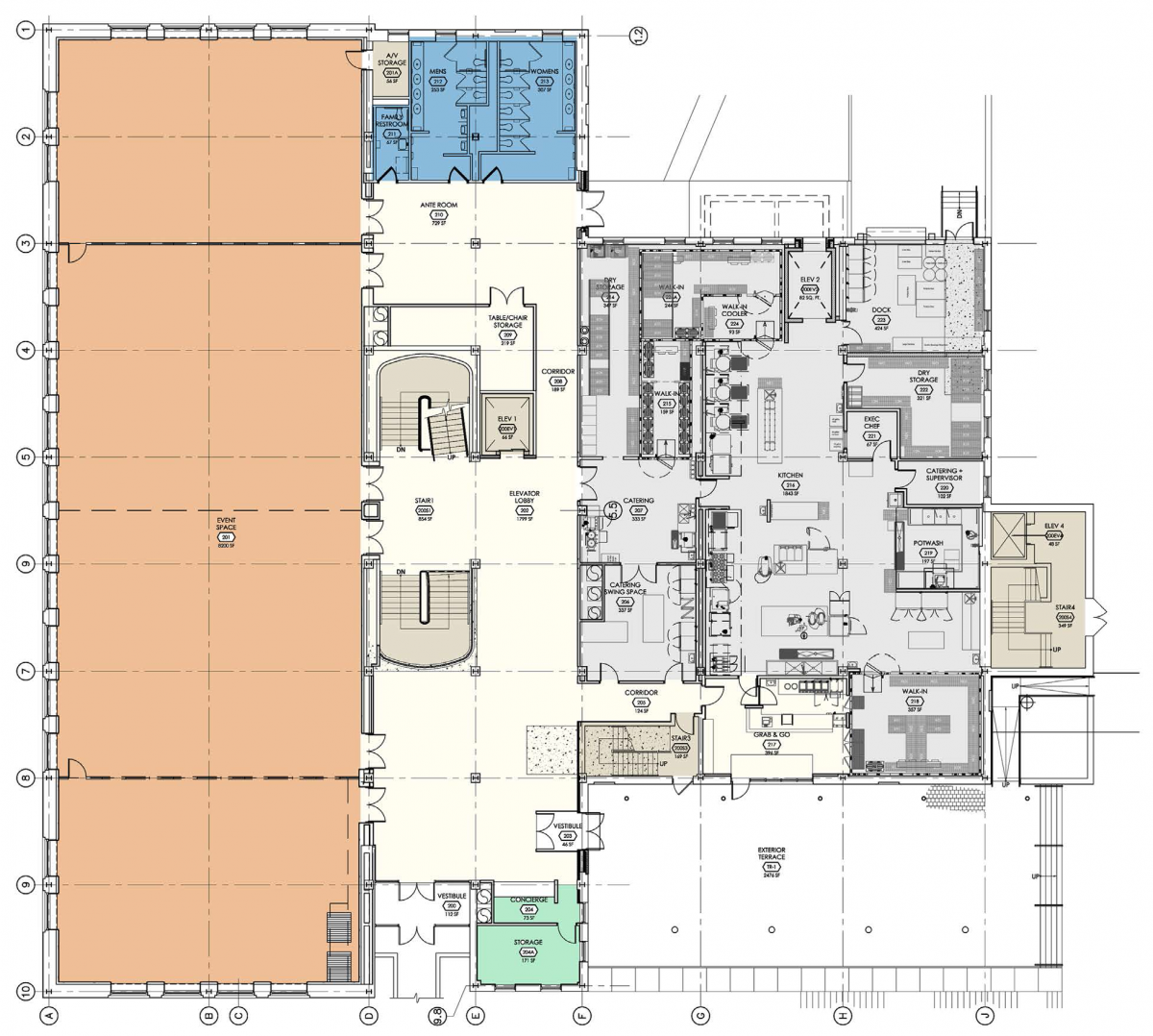
Second Floor
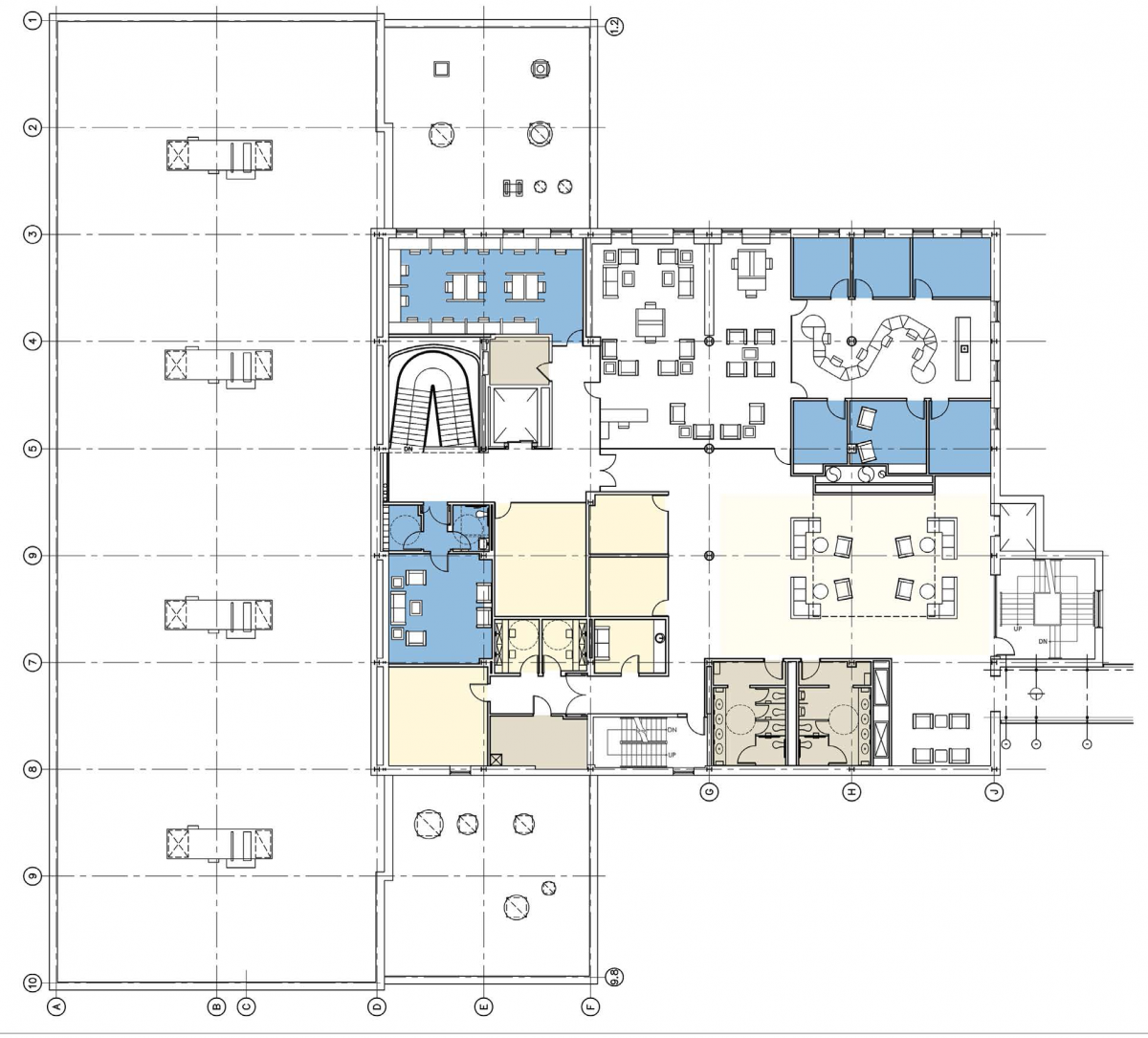
Third Floor
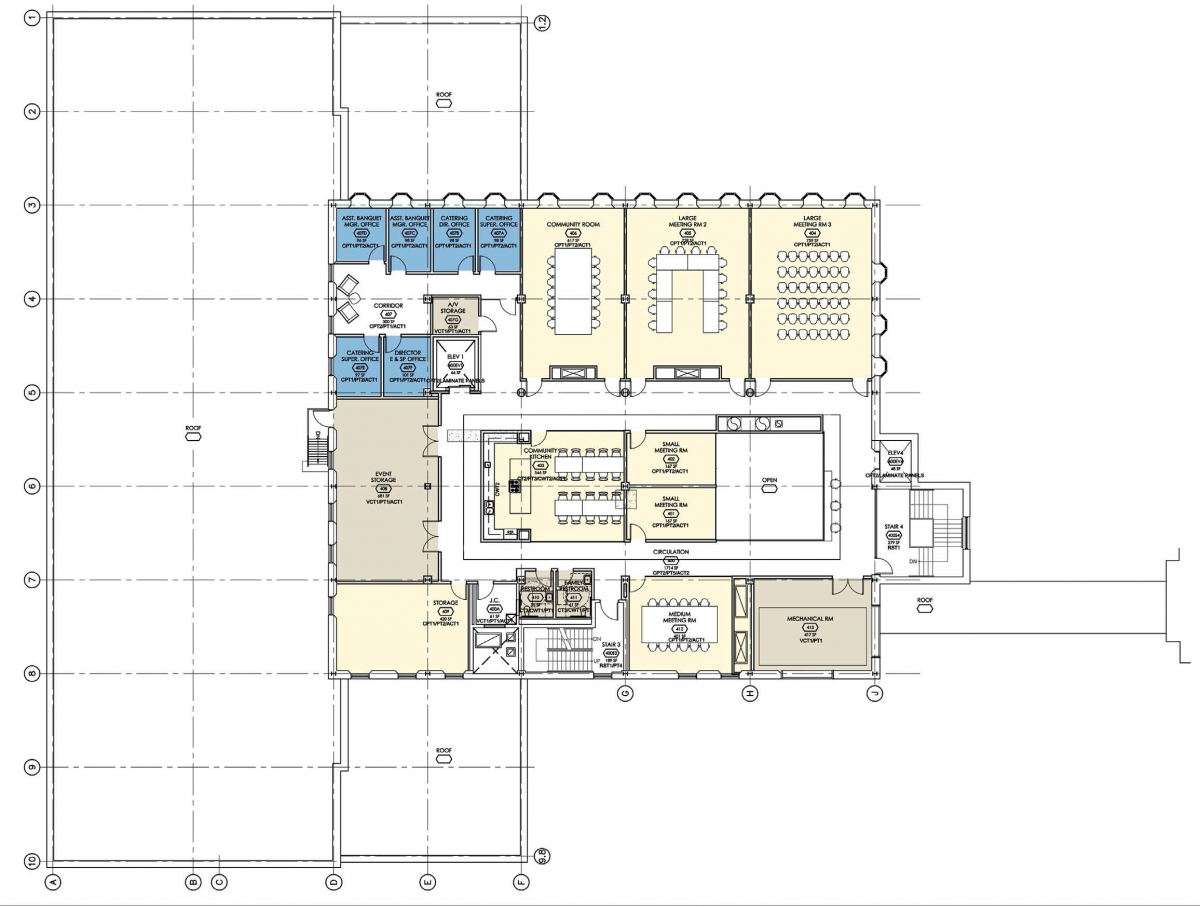
Fourth Floor