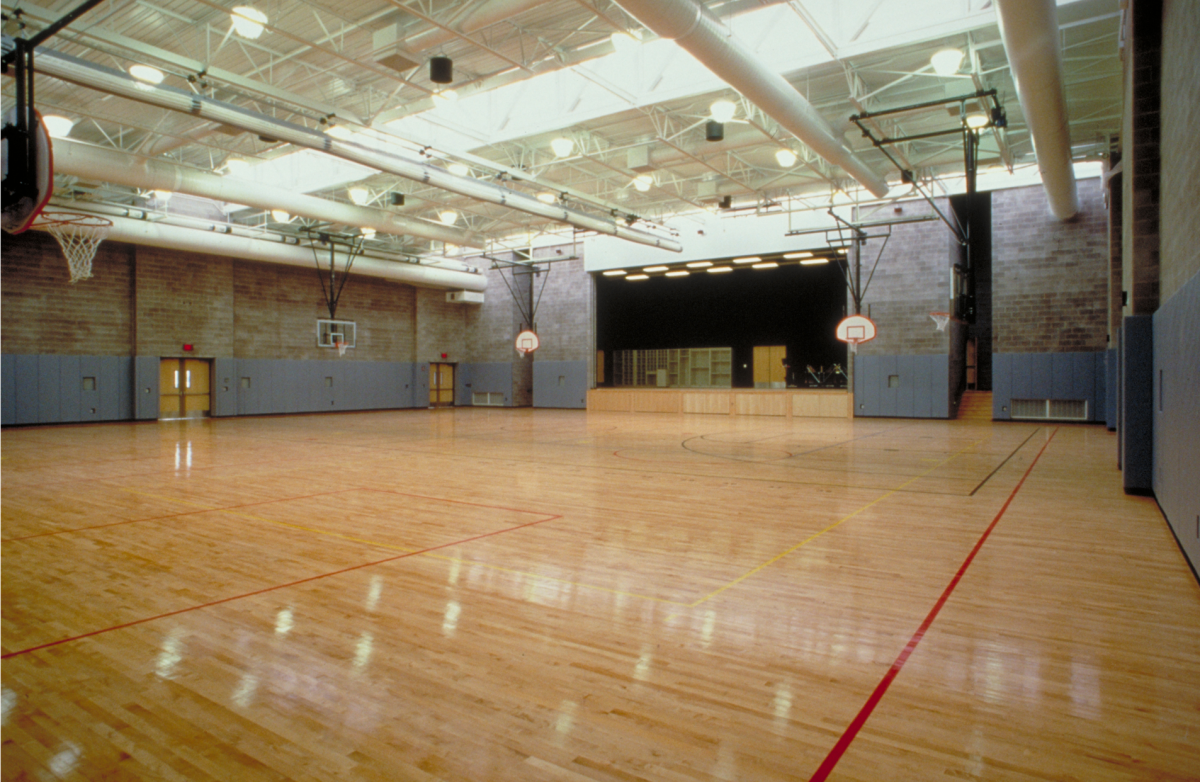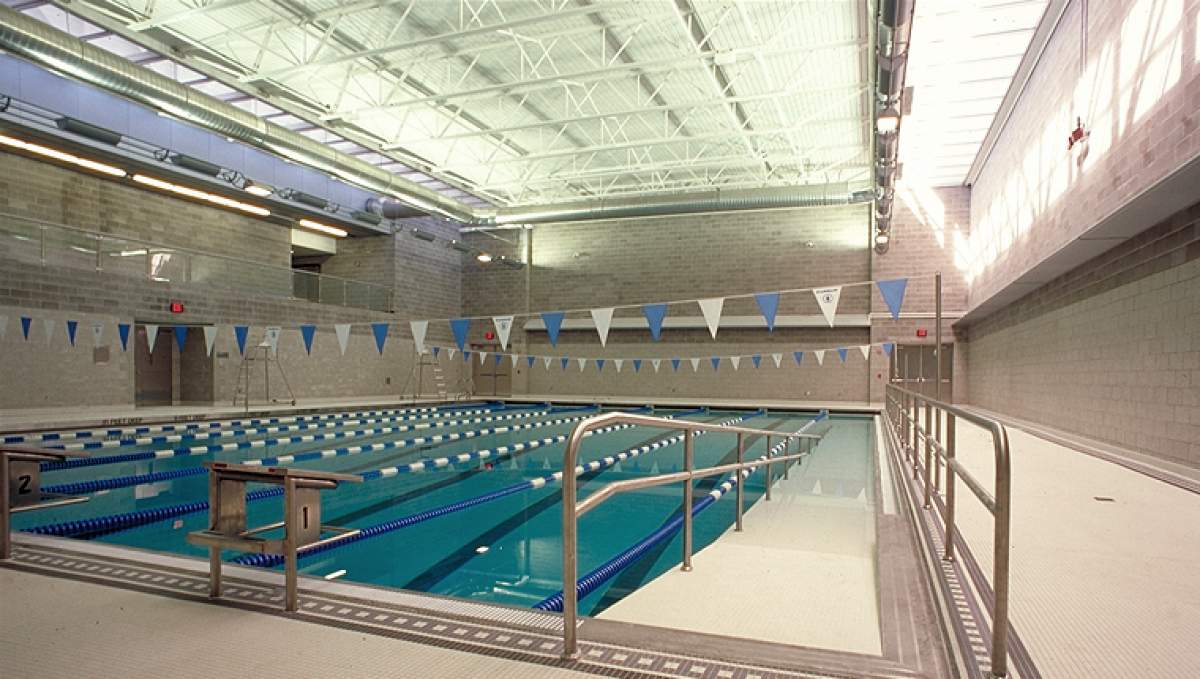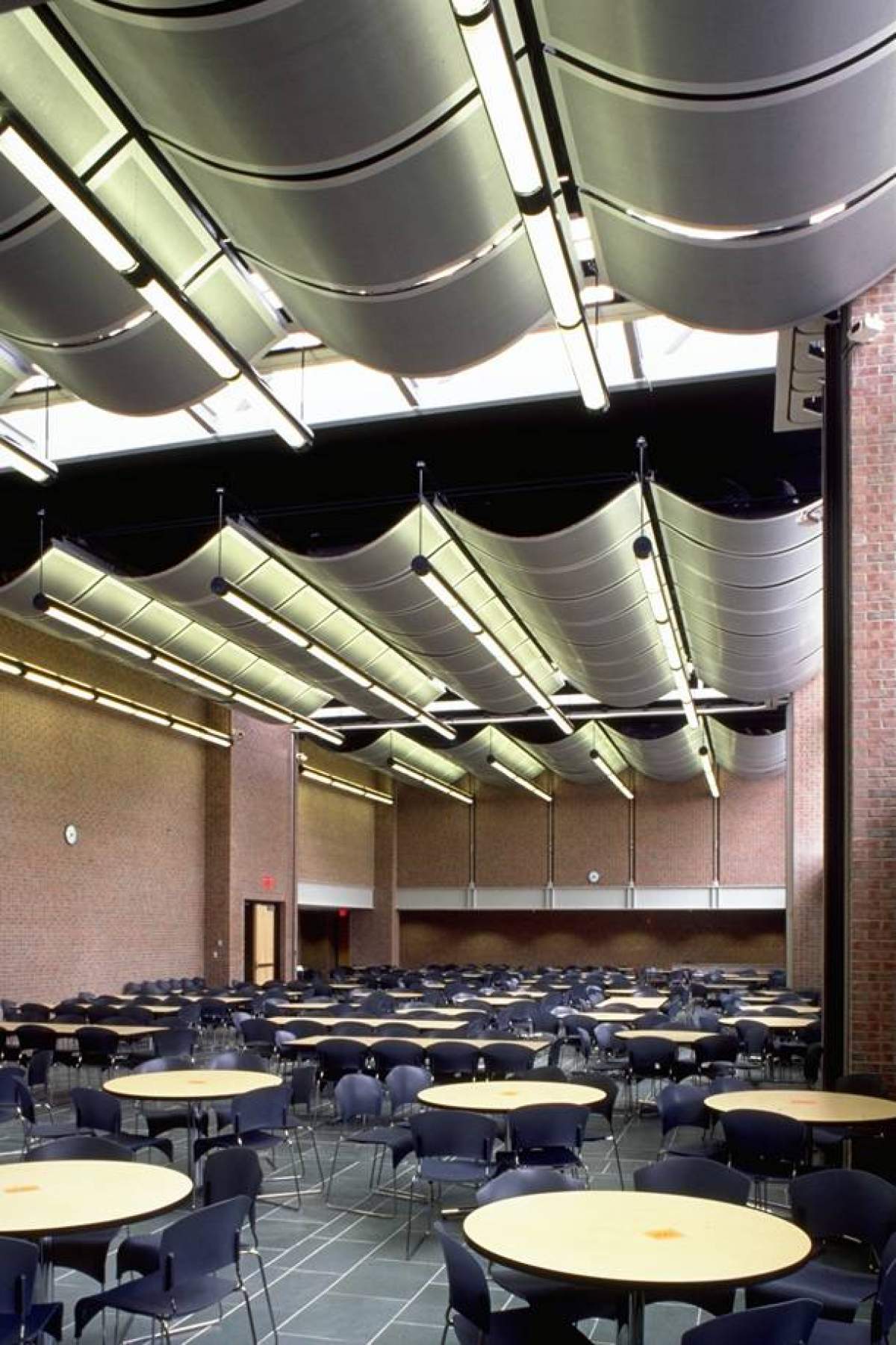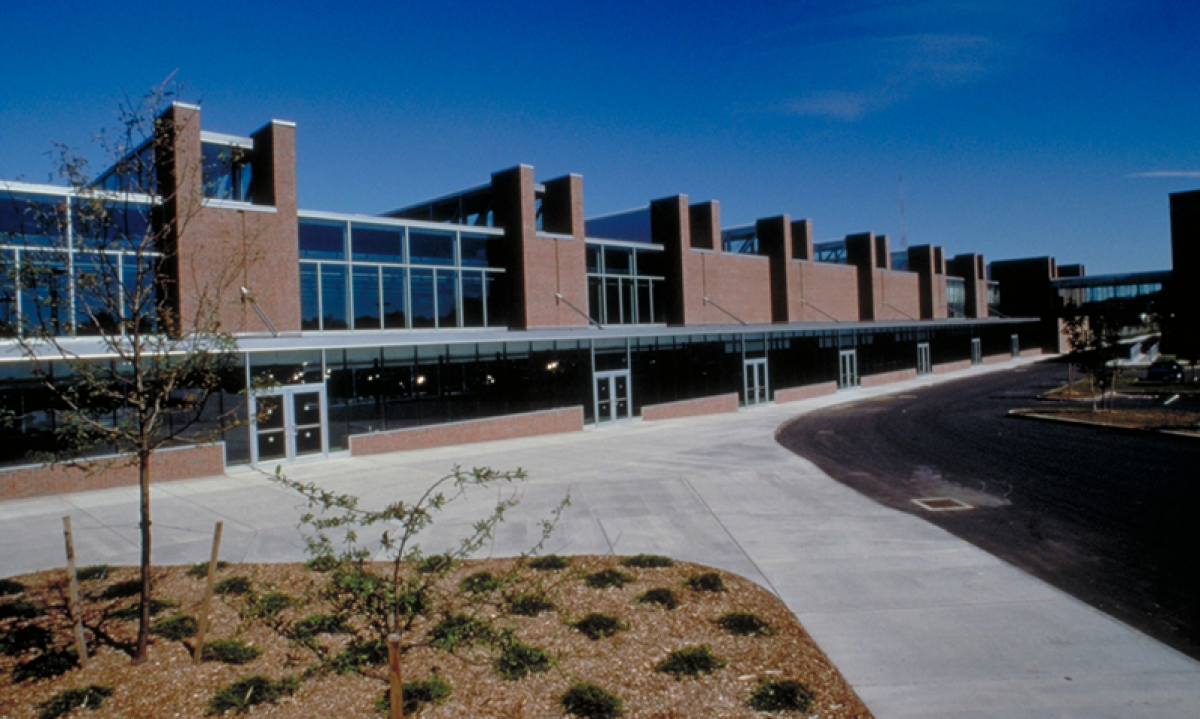Grabiarz School of Excellence
The configuration of the PFC. William J. Grabiarz School of Excellence is an amalgamation of educational concepts defined by educators of the Buffalo School District and the design team of CJS Architects.
The educational concepts and methodologies were translated into a modern structure with abundant natural lighting and spacious interiors to promote academic excellence.
The 1,200 student school is comprised of two individual units, each with a 600 student capacity. The classroom design was the foundation for the overall plan for each unit. Classrooms were designed to be flexible and promote a wide range of activities. Common work spaces were strategically placed in the center of each building for shared project activity between classrooms.
The site plan places common recreational areas such as the gymnasium, fitness areas and pool into a separate building connected to the existing Northwest Buffalo Community Center, originally built in 1929 and used for the first iteration of the school. This plan allows the NWCC to use athletic facilities outside of school hours and facilitates a contemporary model for shared resources.
| Buffalo Board of Education | Buffalo, NY | 2000 | - | |
| $30,000,000 | 1,200 Students | 190,000 sqft. | ||
| Cafeteria | Classrooms | Library | ||
| PK-8 Education | ||||




