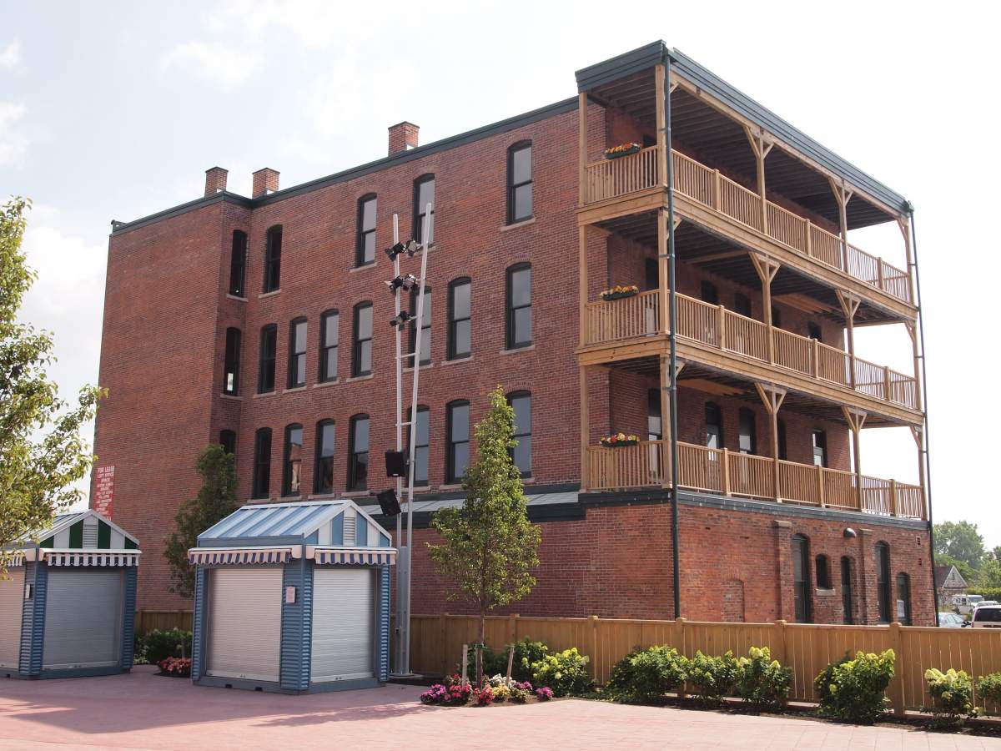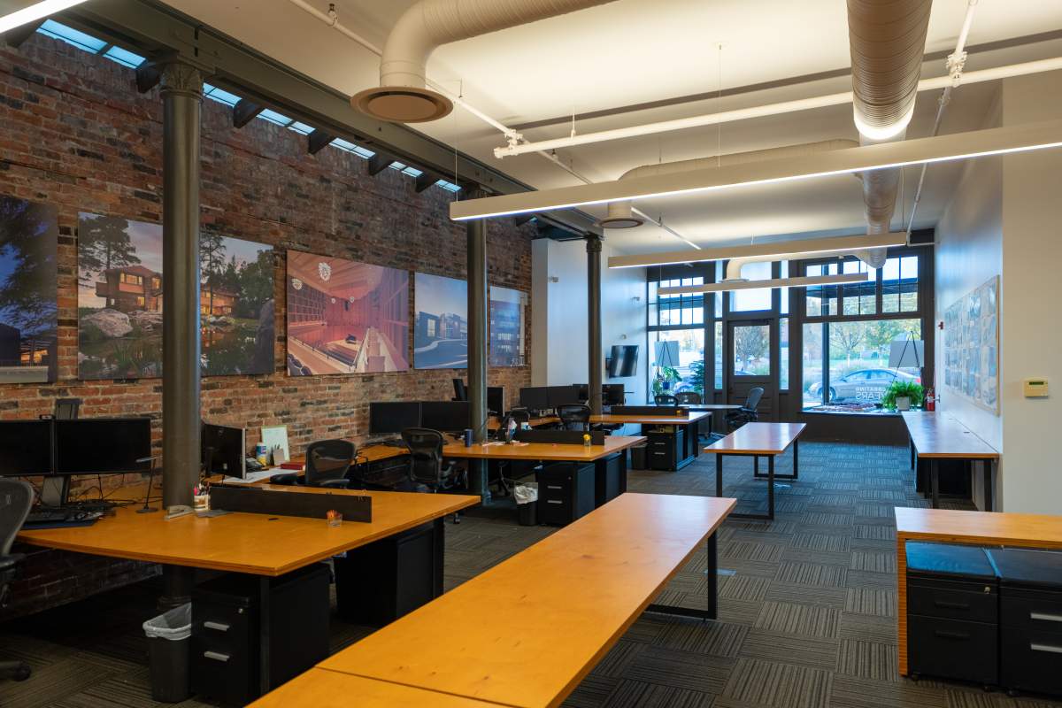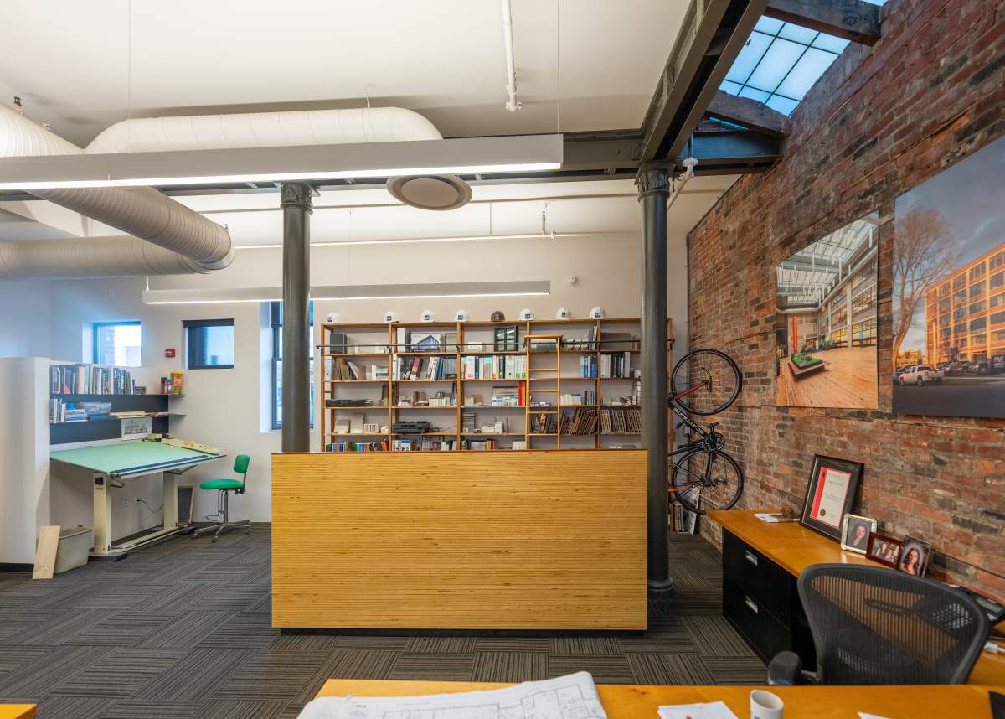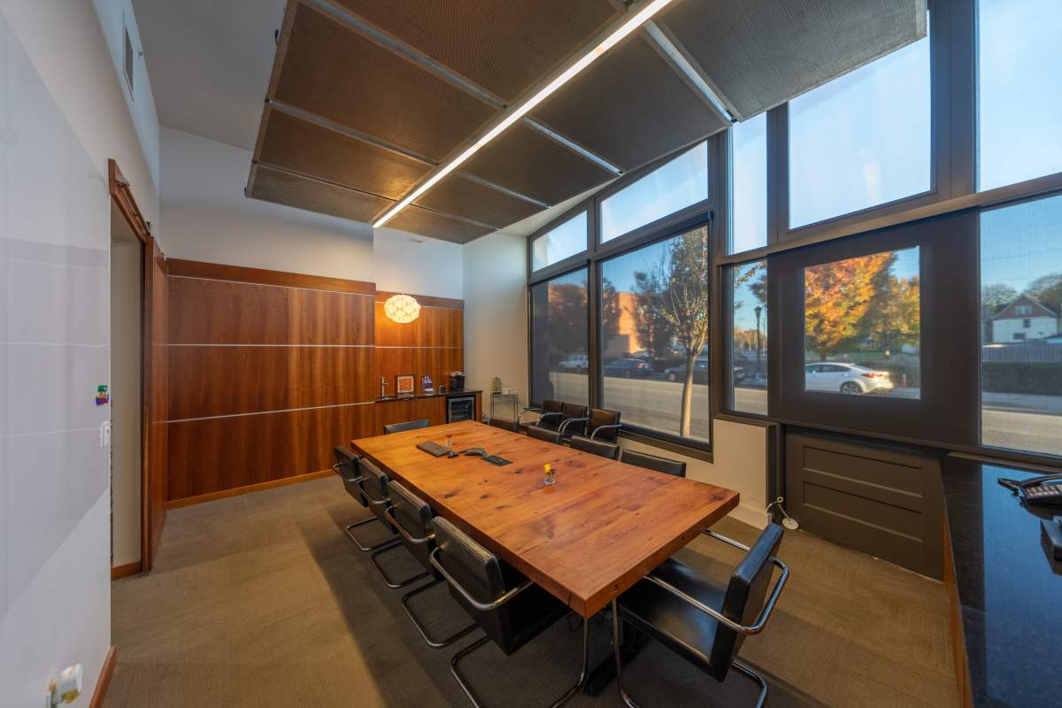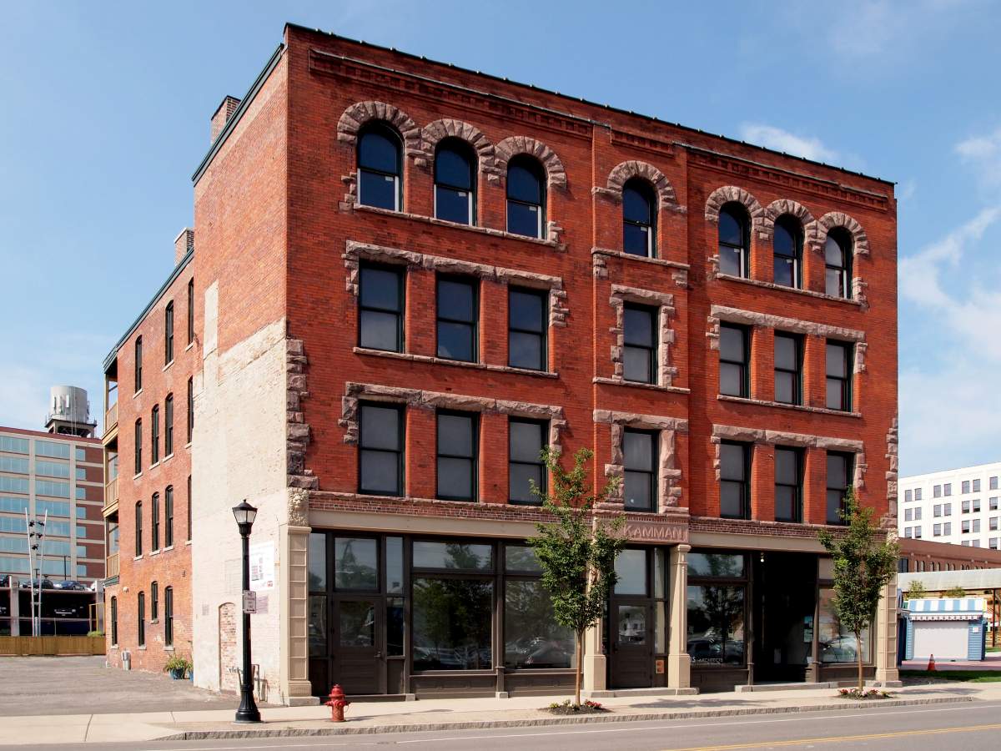Kamman Building
This 14,000sf renovation to an existing landmark building form 1878. The four masonry and timber framed building was in an advanced state of deterioration prior to its redevelopment.
The project consisted of a complete interior renovation, new stair tower and new elevator. Exterior restorations included all new replacement windows that were historically appropriate, masonry restoration which enhanced the Richardsonian Romanesque style, new entrances, restoration of the original storefront windows and a new roofing system.
The Kamman Building has been listed as a National Historic Land-mark and utilized both State and Federal Historic Tax Credits to facilitate its adaptive reuse. The building systems implement energy efficient technology and is registered to received LEED certification.
The project was one of the first historic restoration projects in the area (after Larkin Center) and is an excellent example of combining historic preservation with energy efficient design to rehabilitate a historic structure in an urban center.
Located directly next to Larkin Square, the four commercial tenants and three residential tenants all take advantage of the weekly events and increasing community activities in the area.
| CJS Architects | Buffalo, NY | 2011 | - | |
| $1,000,000 | 14,000 sqft. | Adaptive Reuse | ||
| Historic Rehabilitation | Historic Tax Credits | Mixed Use | ||
