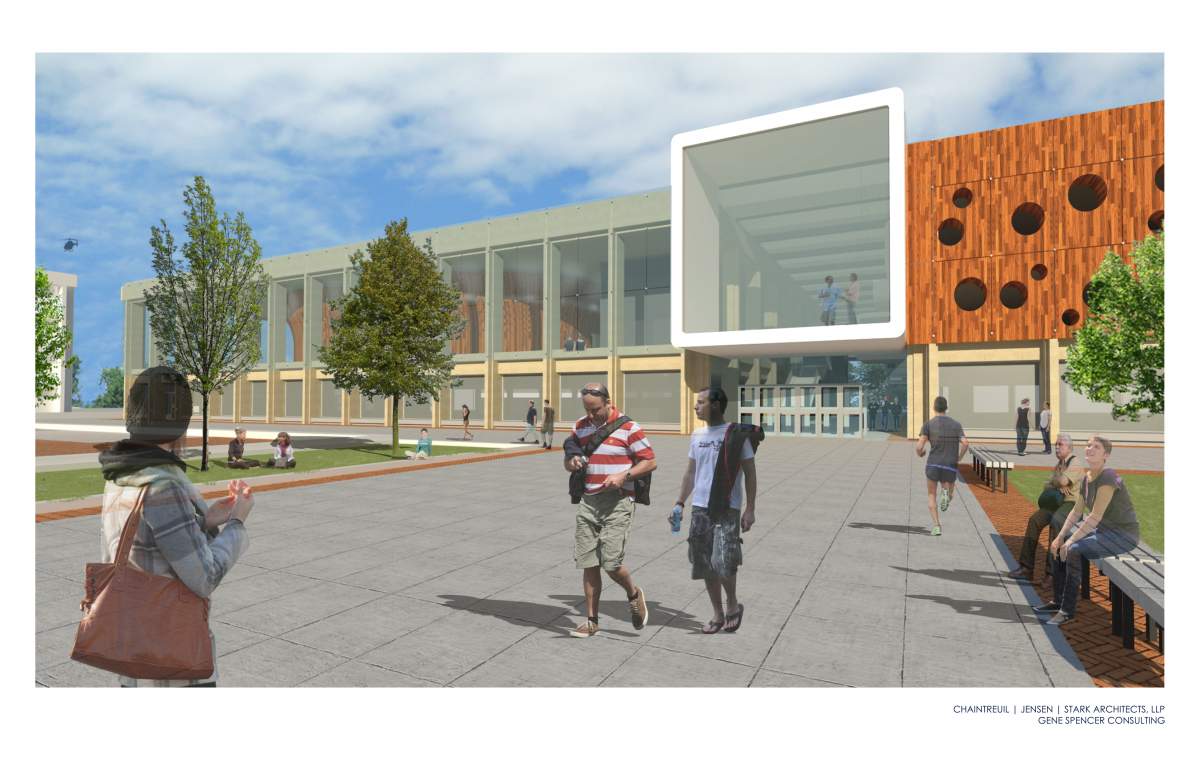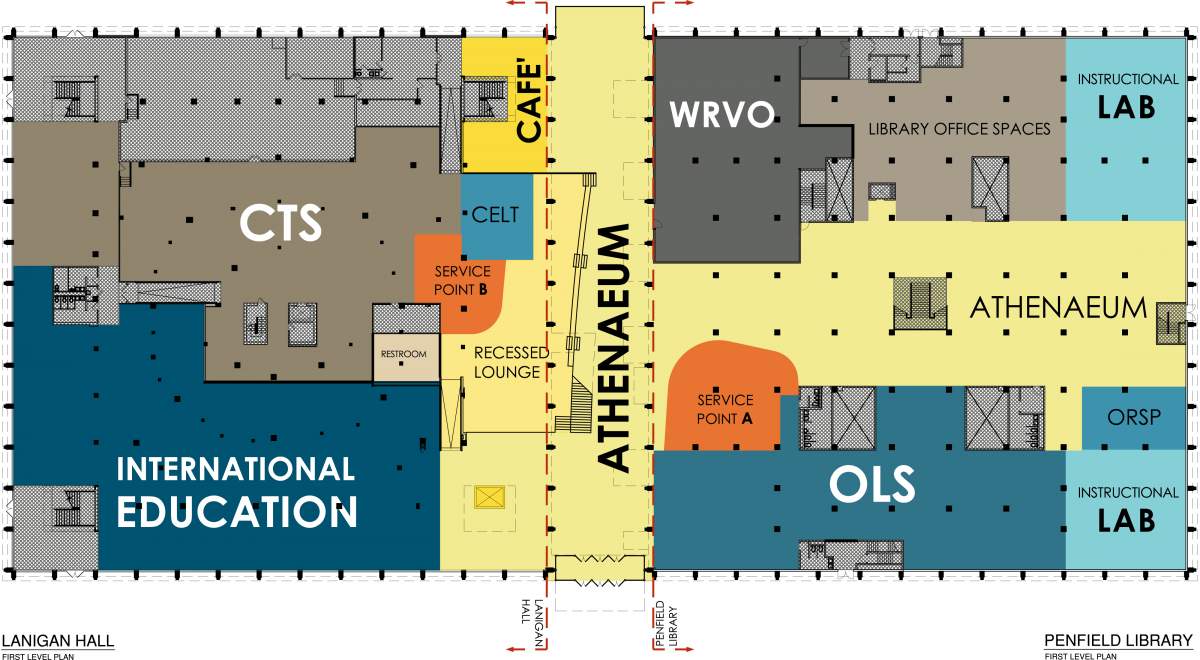Lanigan Hall + Penfield Library Study
CJS conducted a comprehensive space planning study and analysis for Lanigan Hall and Penfield Library at SUNY Oswego campus. The overarching objective of the study was to reassess 192,000 sq. ft. of space which included a library, lecture halls and administrative office space.
Recommendations included consideration of a variety of elements including access, traffic flow and circulation within the entire complex. Comprehension of the need for acoustic management and mitigation in order to provide a balance of quiet study spaces within the library juxtaposed against the vibrant and active spaces in Lanigan Hall and the atrium was another aspect of the study. In addition to regulating sound in two public spaces, security of library materials played a role in how the space could be reconsidered.
As a result of analyzing space usage along with the needs of the students, faculty and objectives for the university, CJS recommended a phased plan that would allow a series of smaller projects to be initiated with a goal of leading to a completely renovated space over a few years. As a firm experienced with higher education and academic schedules, CJS recommended this in order to limit disruption of the space during critical times of use.
| SUNY Oswego | Oswego, NY | 2012 | - | |
| 192,000 sqft. | Higher Education | Interior Design | ||
| Library & General Classroom Building | Space Planning Study | |||


