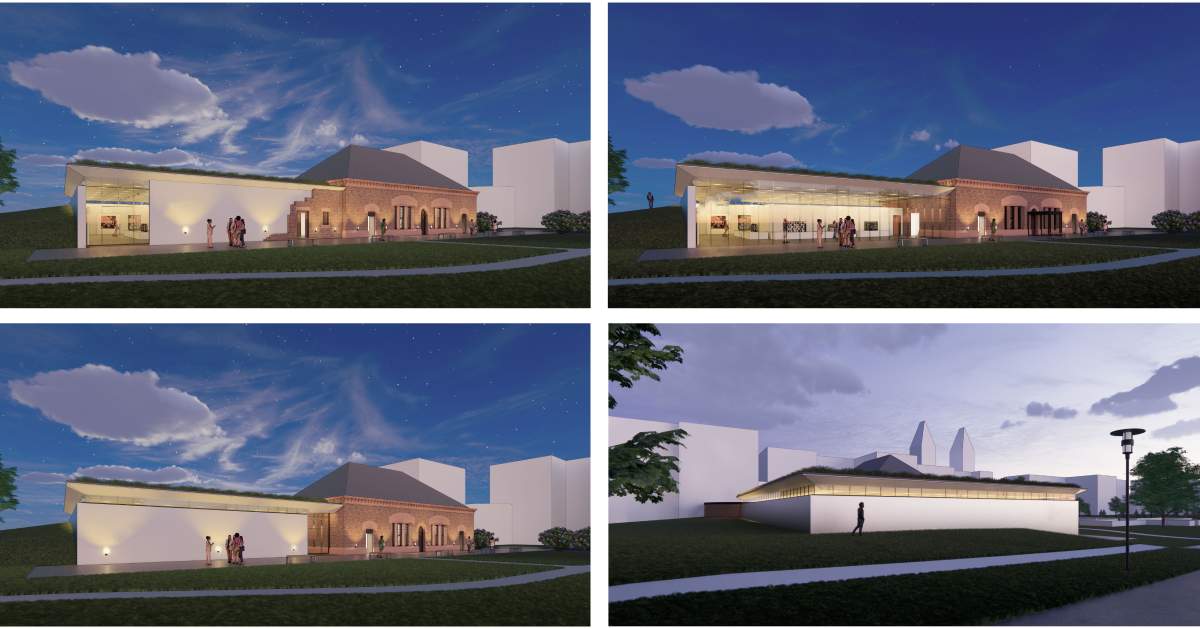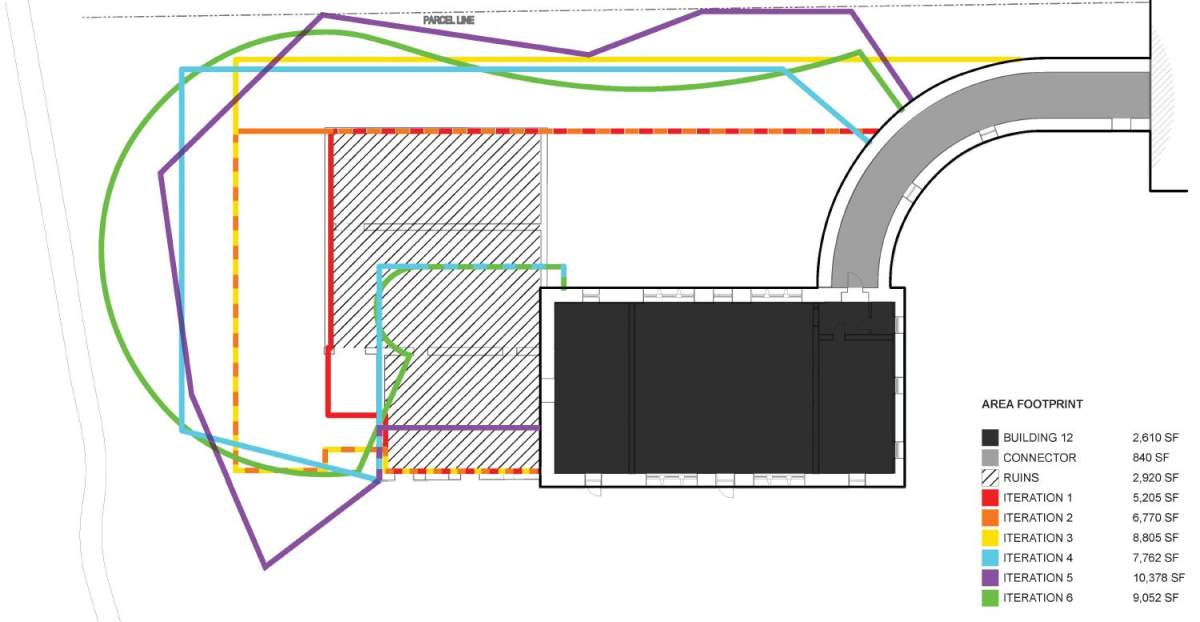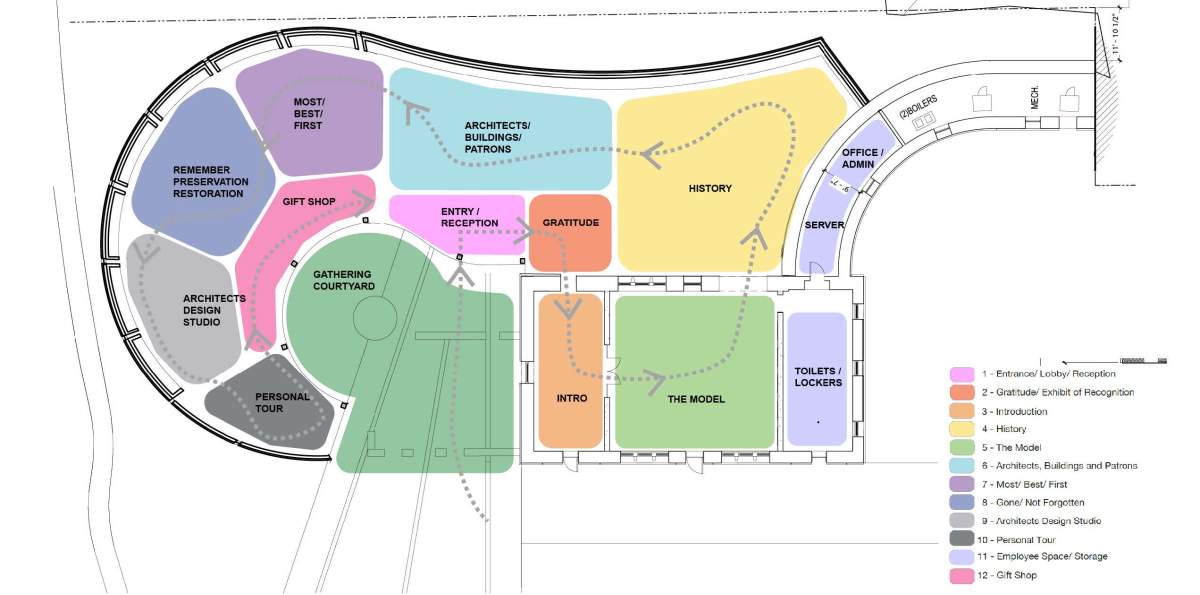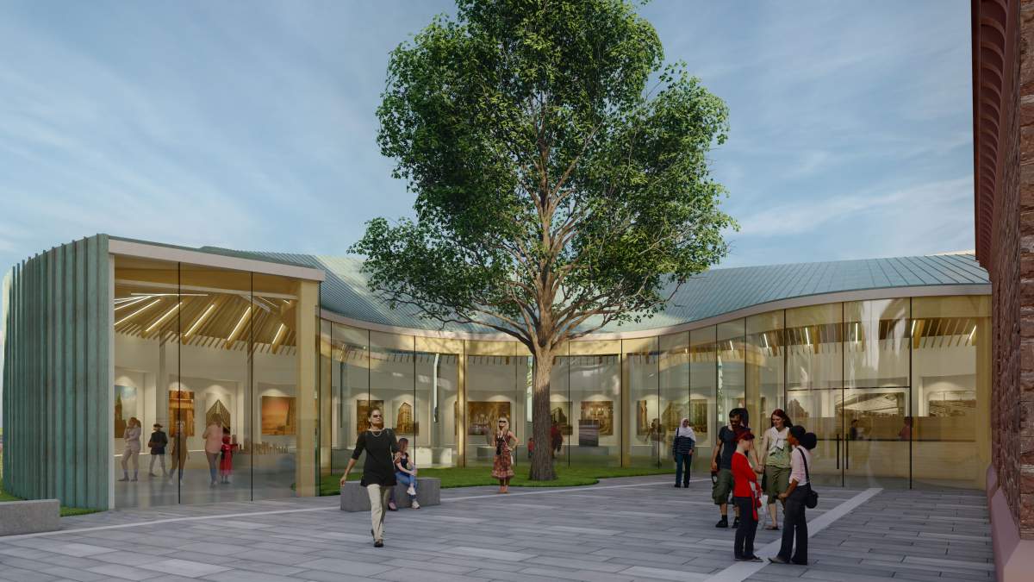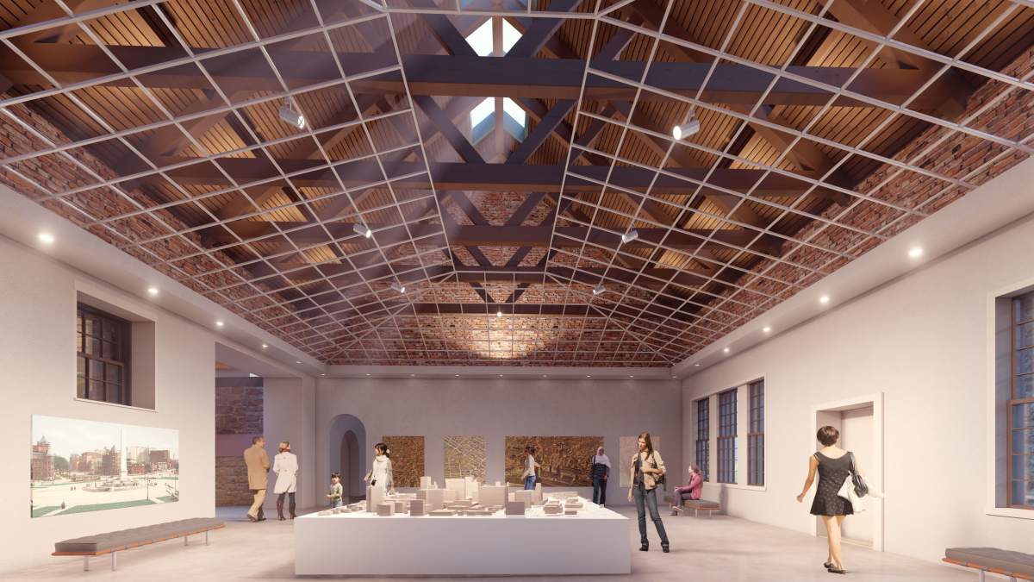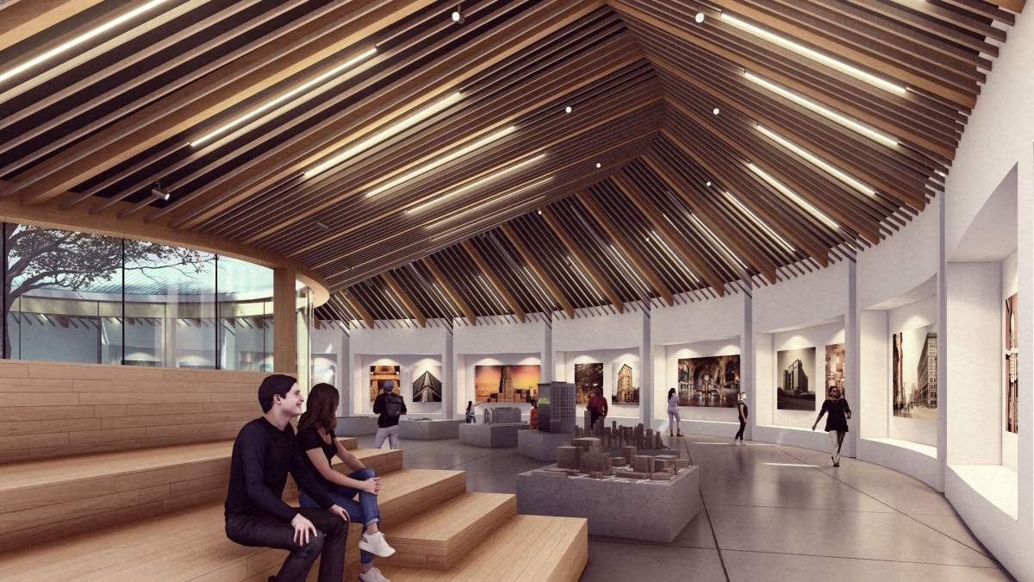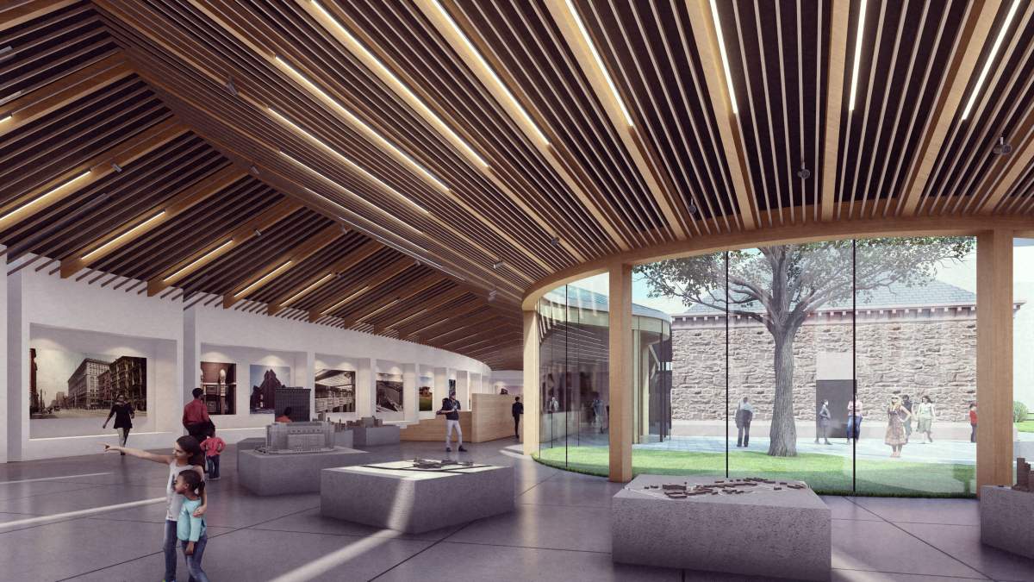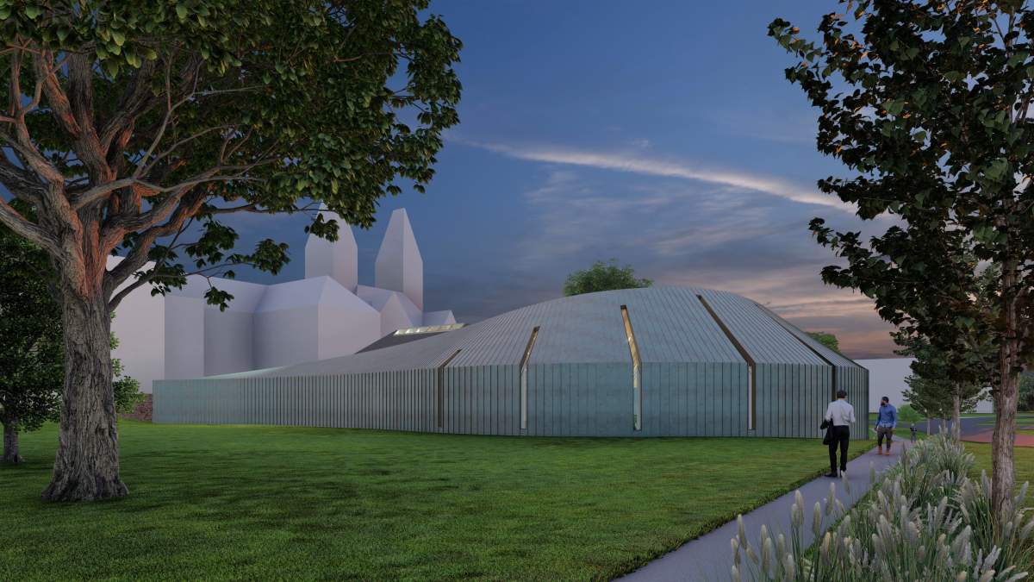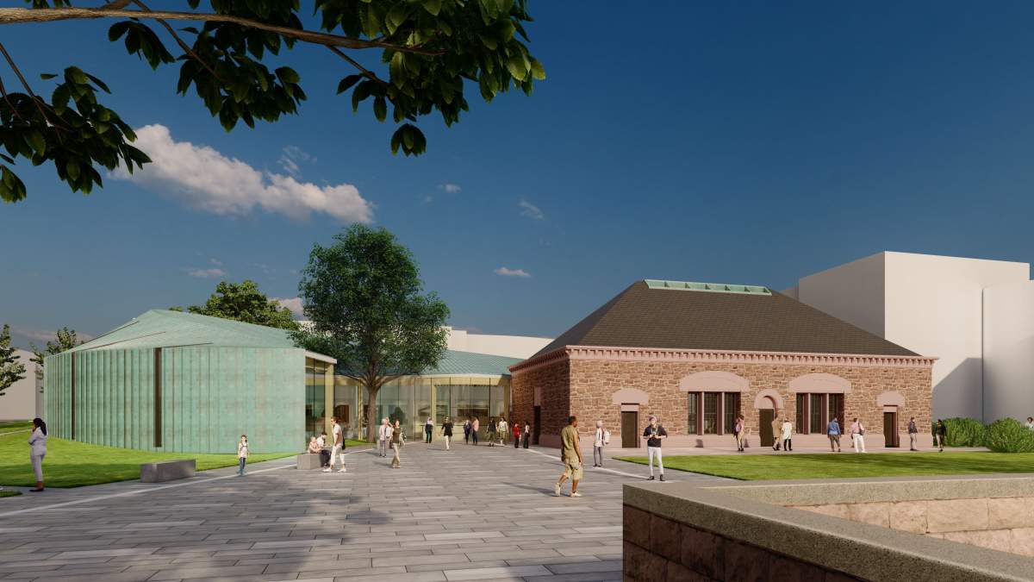Buffalo Architecture Center
Retained for Concept Studies for the Buffalo Architecture Center, CJS Architects explored a variety of design options to rehabilitate an existing building on the Richardson Olmsted Campus grounds and provide an addition to increase exhibit space.
The existing building, a former kitchen serving the campus, was designed by H.H. Richardson and retained much of its original exterior articulation and, although very deteriorated, interior elements that left clues to the past spatial configurations. The proposed program houses a variety of visitor center experiences to begin one’s experience with Buffalo’s rich architectural history. At the end of the experience, a visitor would then be equipped to host their own tour to these significant sites.
CJS provided multiple options from deferential to statement architecture pieces. Each one responds to the existing kitchen building and the Campus at large. Orientation, visibility, lighting, materials and structural approach were all considered in each scheme.
Existing Building: 2,610 sf
Proposed Additions: Range between 5,205 sf and 10,378 sf.
| Buffalo, NY | 2023 | |||
| Awards | Design, Unbuilt | AIA Buffalo/WNY | 2023 |

