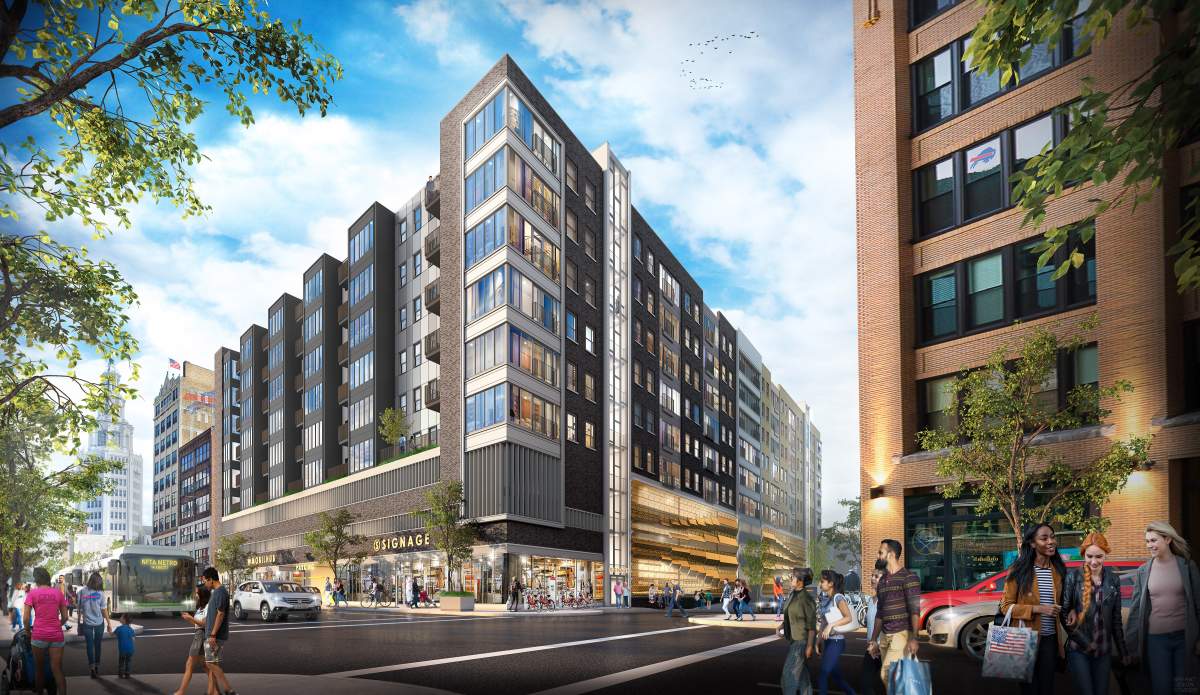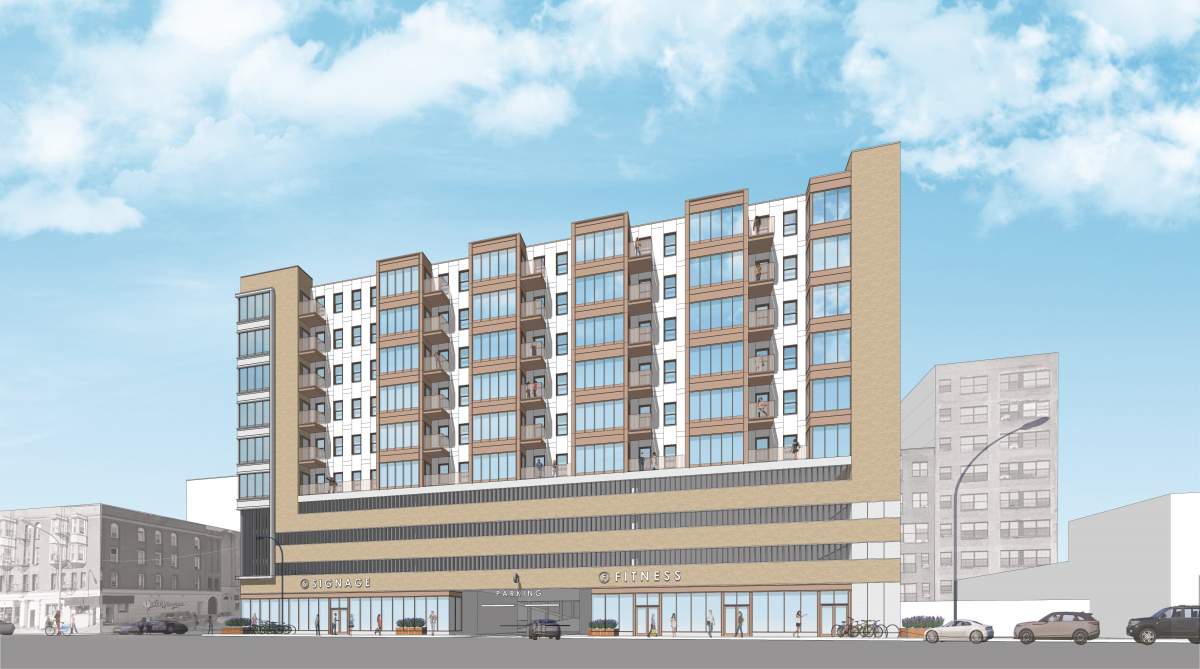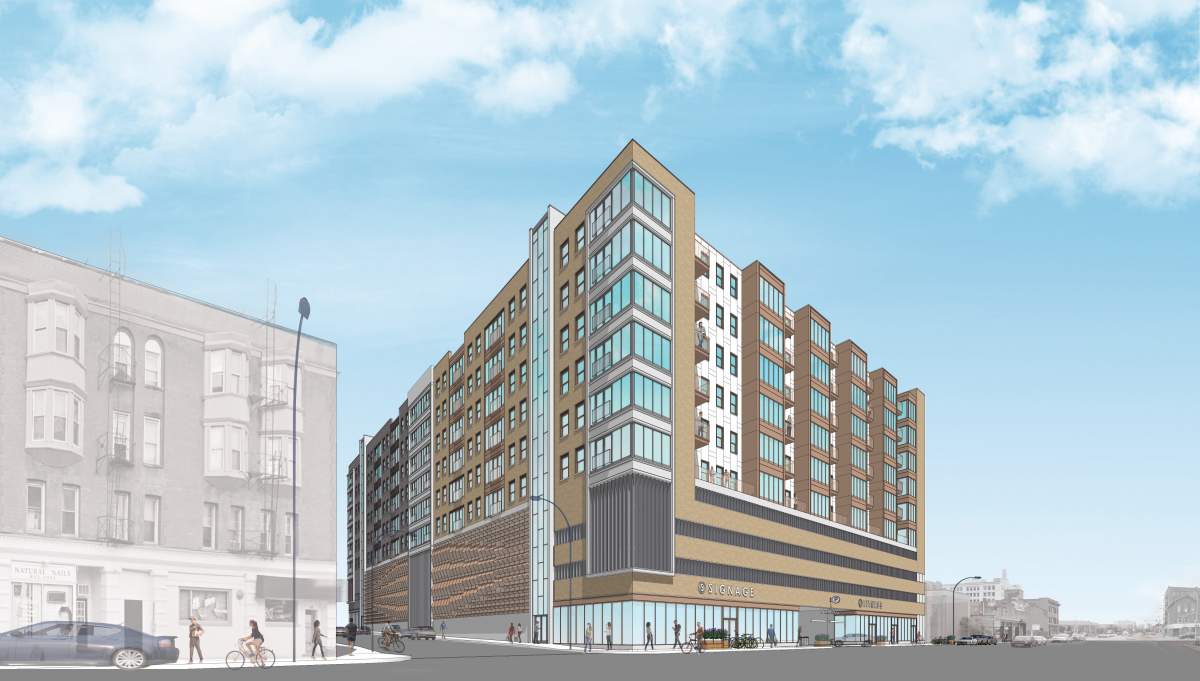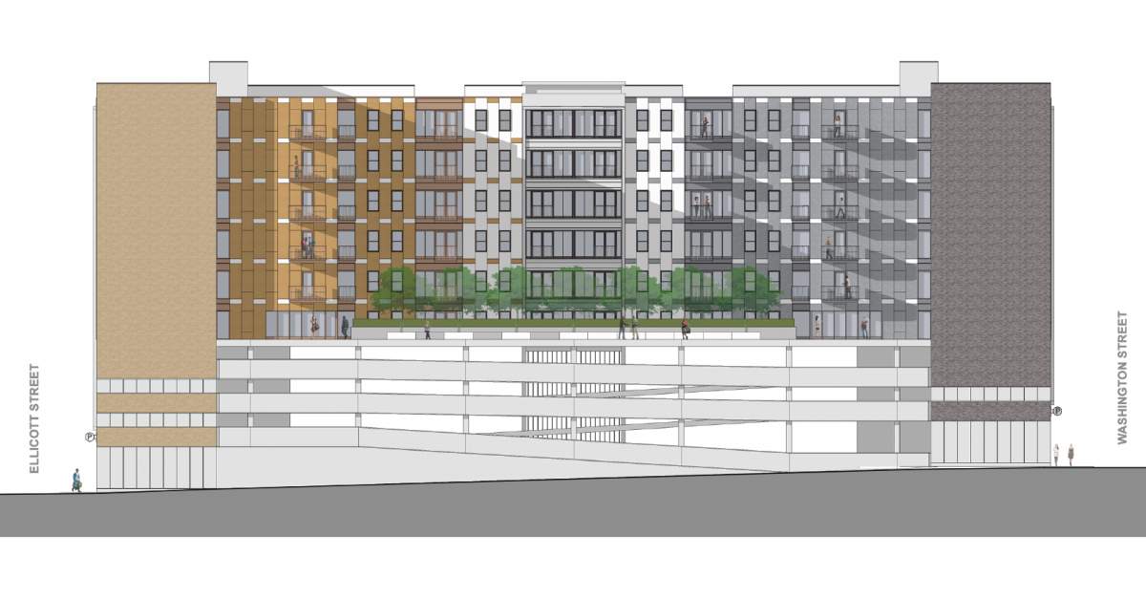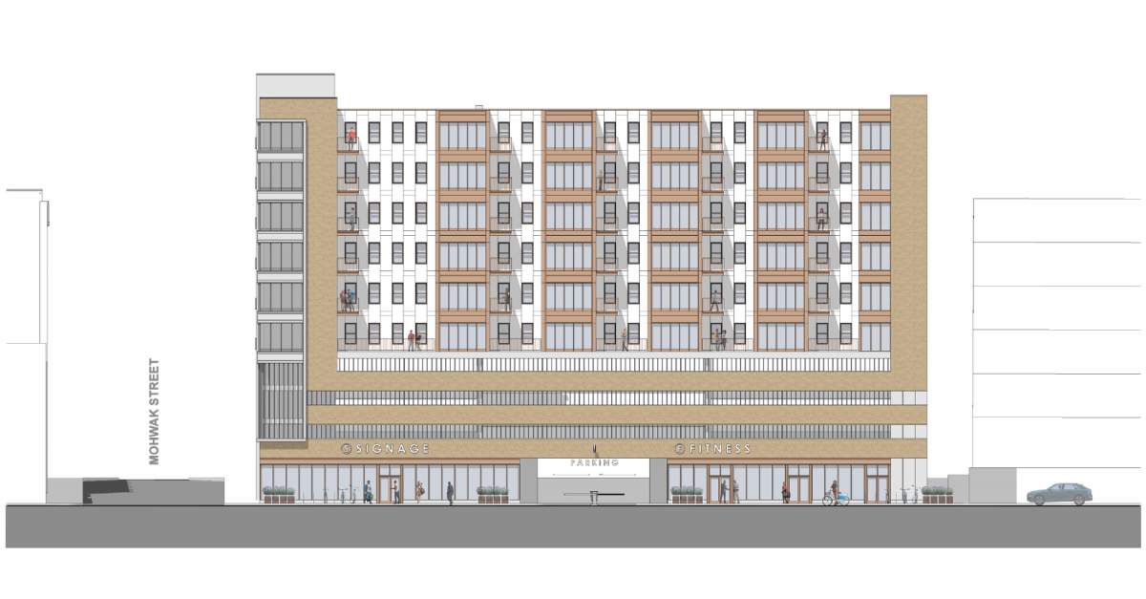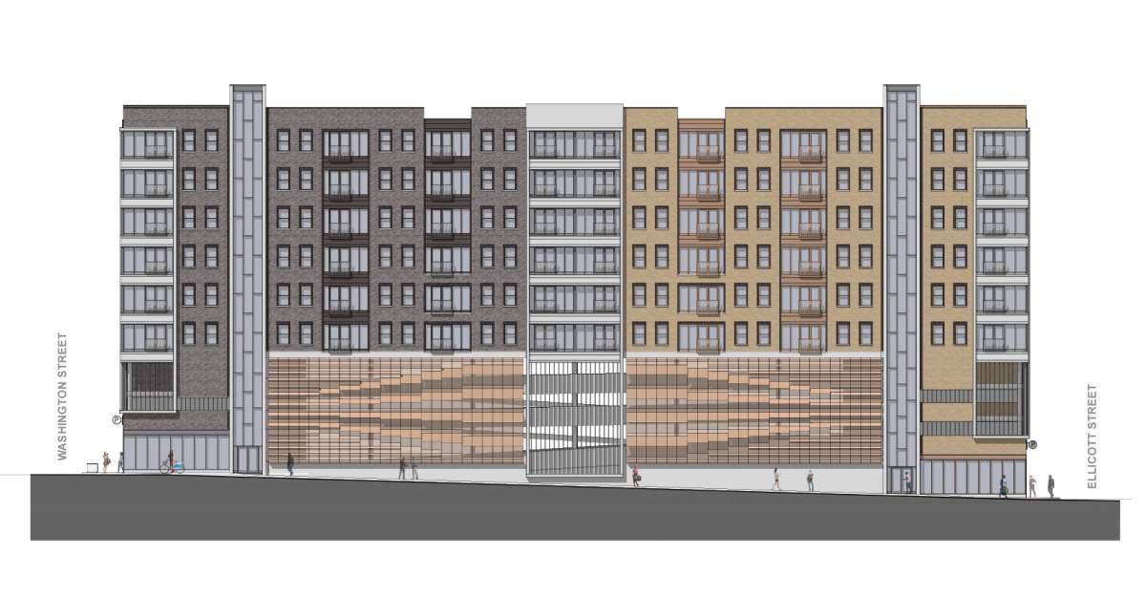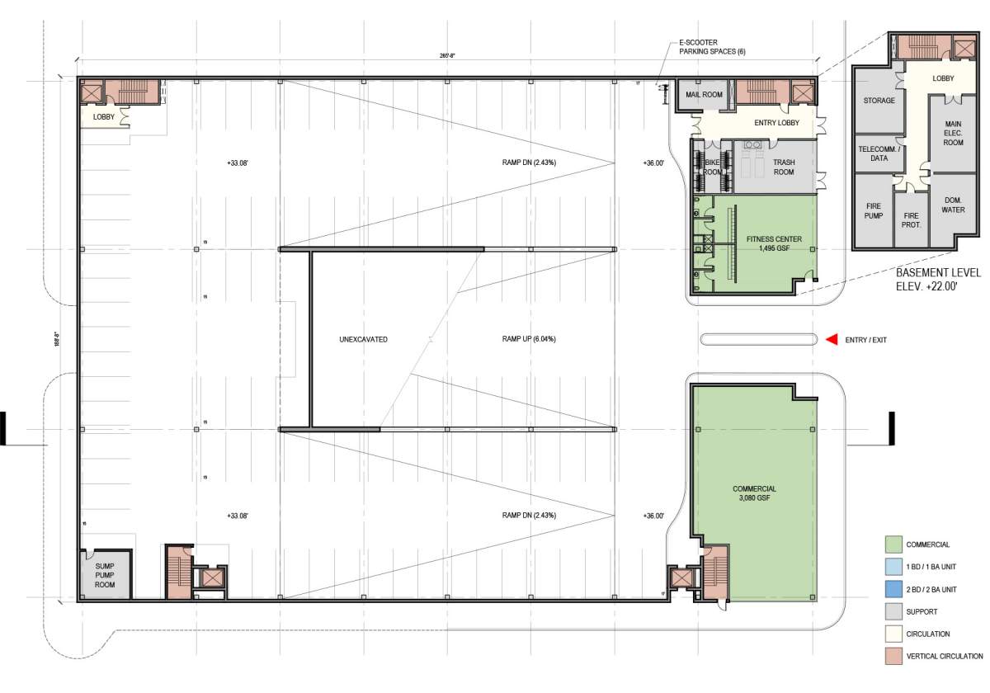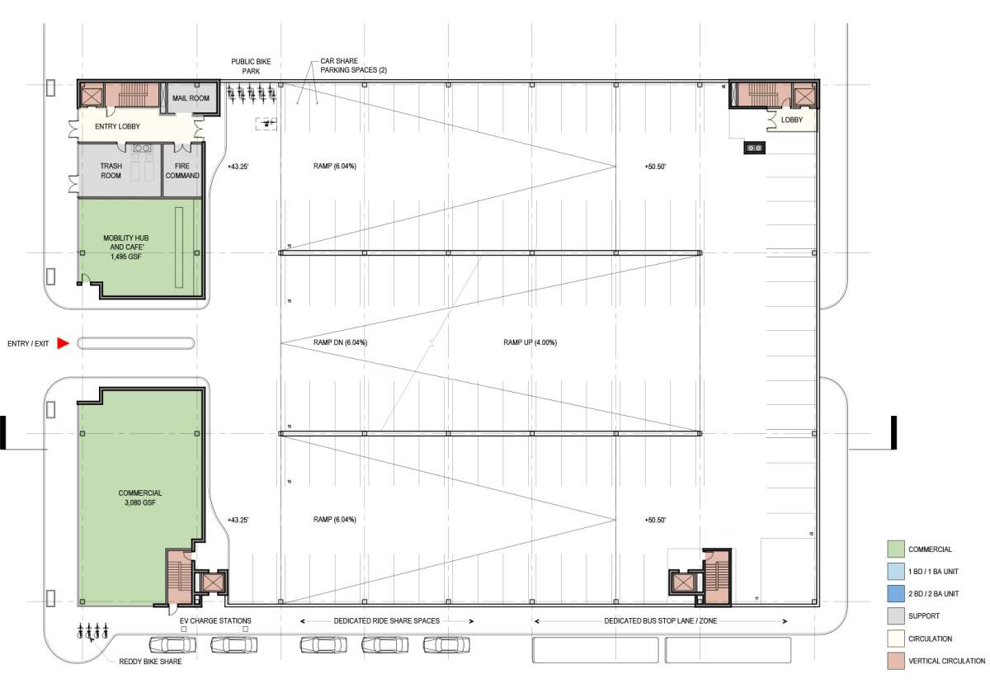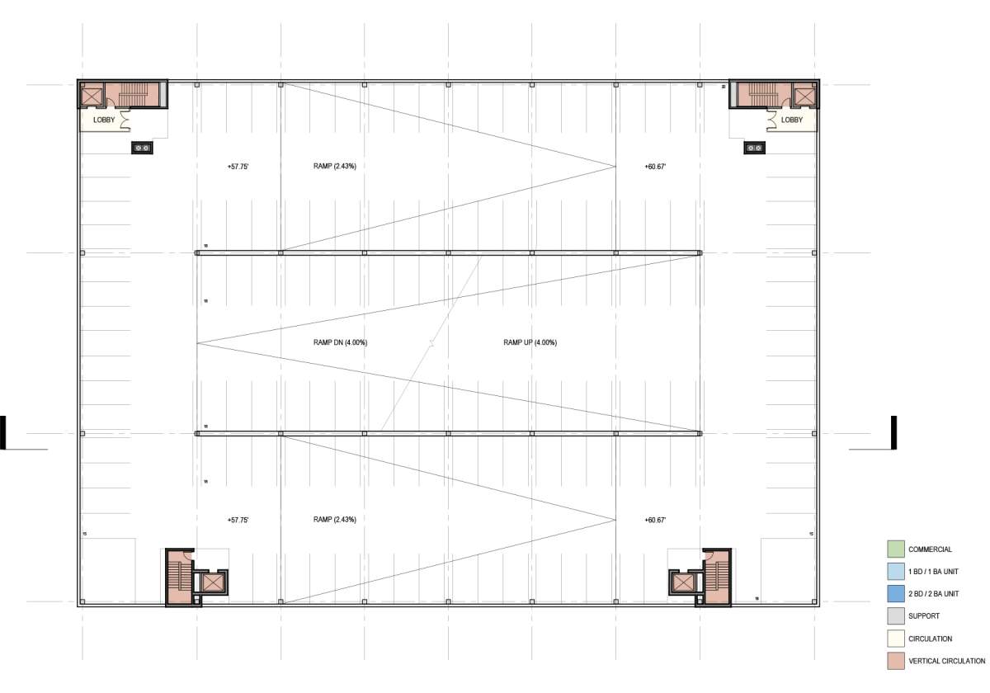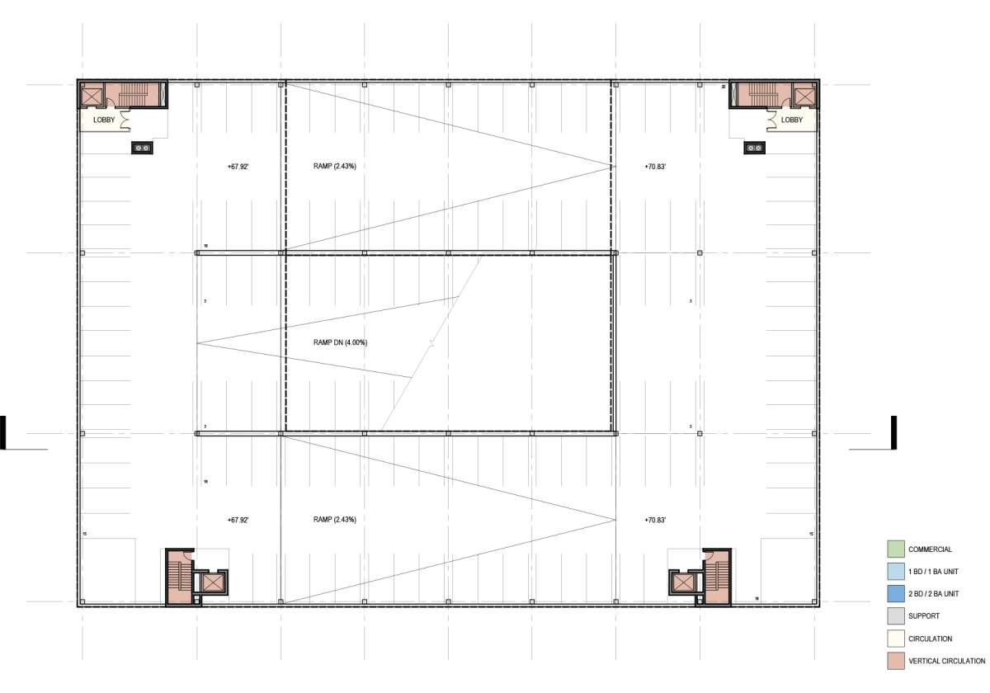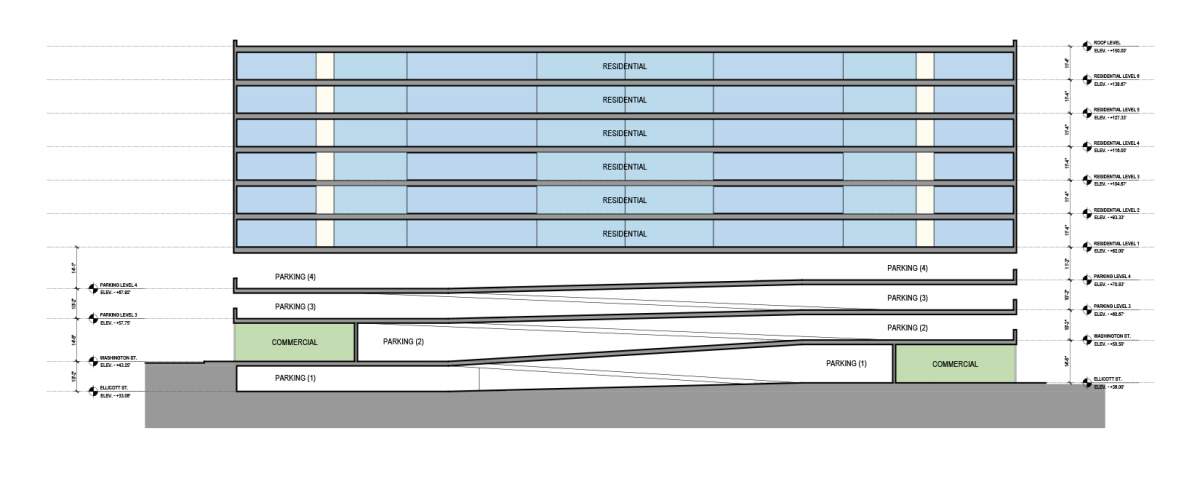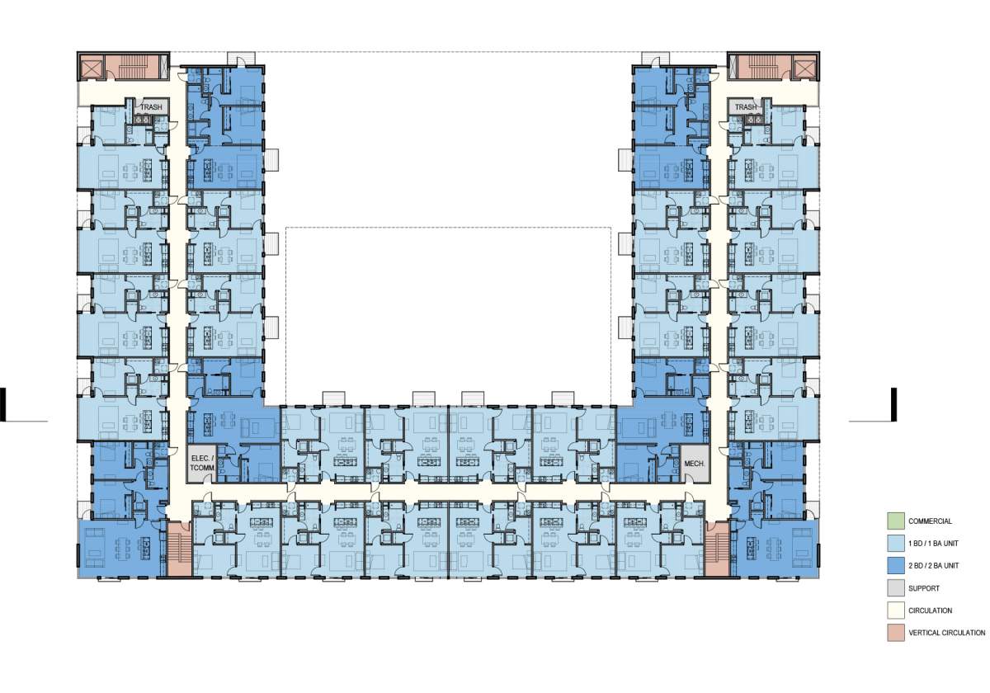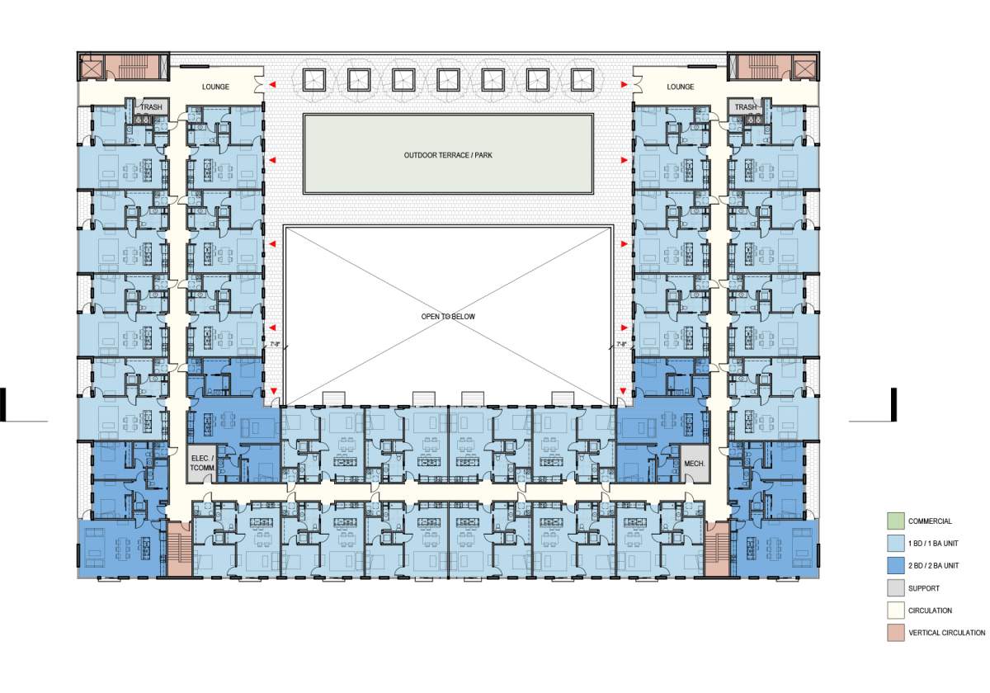Mohawk Ramp
The proposed project suggested an iconic building for this important site in the City’s urban core: a mixed-use development to replace an existing, deteriorated parking structure, develop new affordable and market-rate apartments, establish a multifaceted mobility hub (with various transportation services and amenities) and create significant financial and quality-of-life benefits.
The goal of this project was to invest in the heart of the City of Buffalo, to help foster an active, vibrant, walkable downtown, to attract new residents to live in the City and to promote and encourage additional new business development in the area. A key focus of this development was identifying and integrating opportunities related to the future of mobility as outlined in the Congress for New Urbanism’s 2020 report “The Future of Mobility: Remaking Buffalo for the 21st Century.” This effort helped form the general approach to reducing the impact of and reliance on vehicles while reimagining and reconsidering different options for people to move around in their daily lives.
The project proposed a new +/-500,000sf, ten-story building (six levels of residential over four levels of parking) which will incorporate several key uses and components including: public parking, commercial / retail space, 168 affordable and market-rate apartments (1BD/1BA and 2BD/2BA) along with a number of amenities (i.e., a mobility hub, a fitness center, a dedicated resident terrace, etc.) and various support spaces. This project would supplement the existing residential offerings in Buffalo’s downtown core and provide an immediate benefit to existing businesses located within blocks of the site.
| Savarino Companies & 34 Group |
