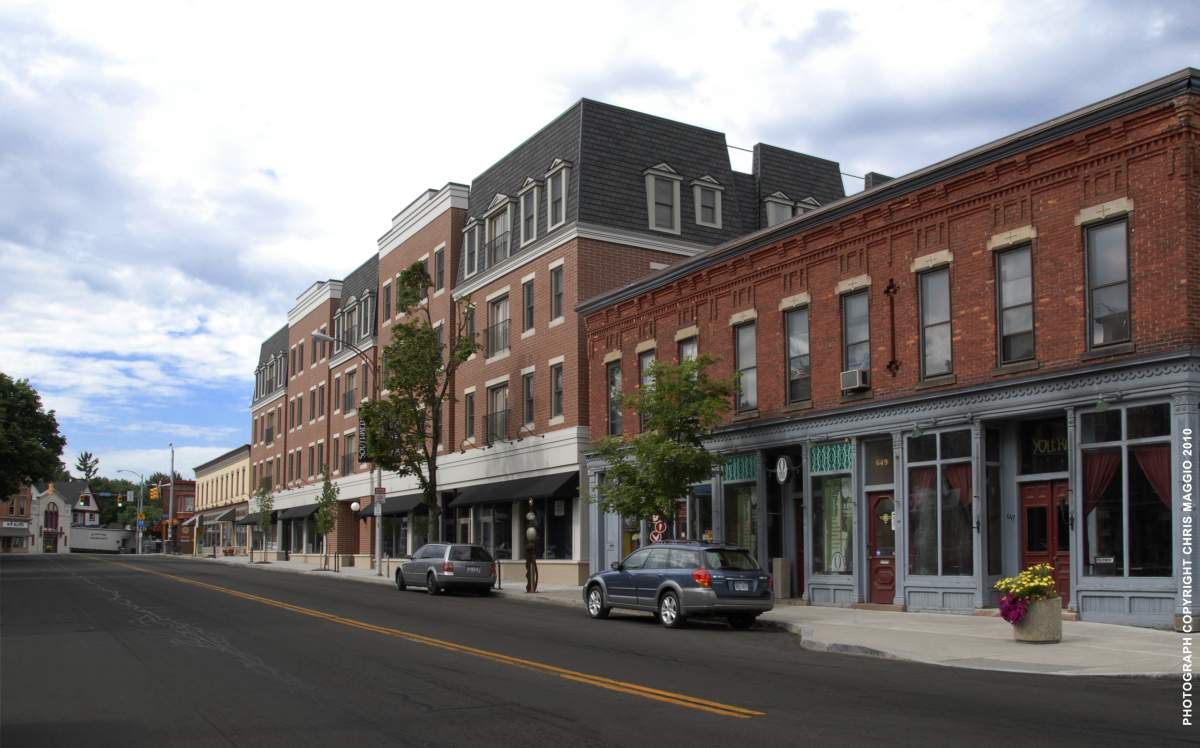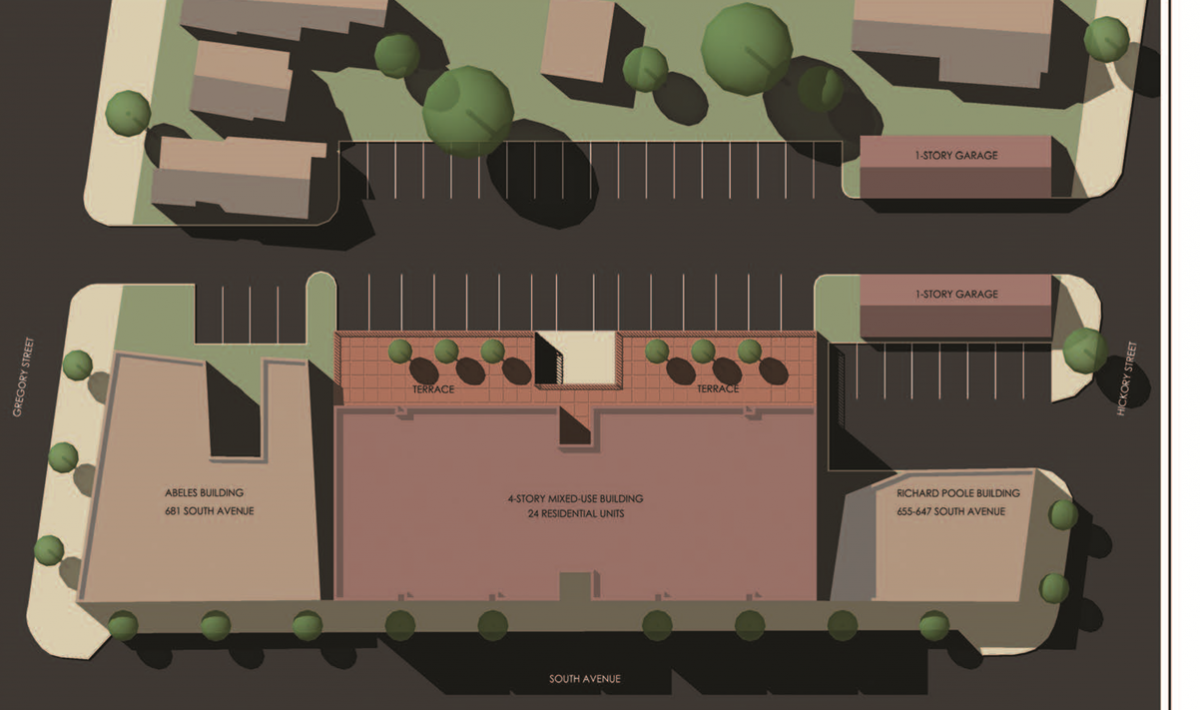South and Hickory Place
This mixed use development filled an open parcel on South Avenue, north of Gregory Street.
The alternating brick and mansard roof design of the building exterior was intended to harmonize with the scale and texture of adjacent historic structures in the City of Rochester’s South Avenue Preservation District.
Thirty three studio, one and two bedroom units have access from a center building entry that connects to South Avenue and a rear parking area. Retail space for four shops with individual entries on the street flank the apartment building entry.
Access to parking is provided from two side streets in order to preserve visual continuity of South Avenue and safety or pedestrians. In addition to surface parking one interior parking space is provided for each residential unit.
| Konar Properties | Rochester, NY | 2010 | - | |
| 33 Residential Units | 38,000 sqft. | Commercial Space | ||
| Parking | ||||
| Awards | Urban Innovation Award | Community Design Center Rochester | 2019 | |

