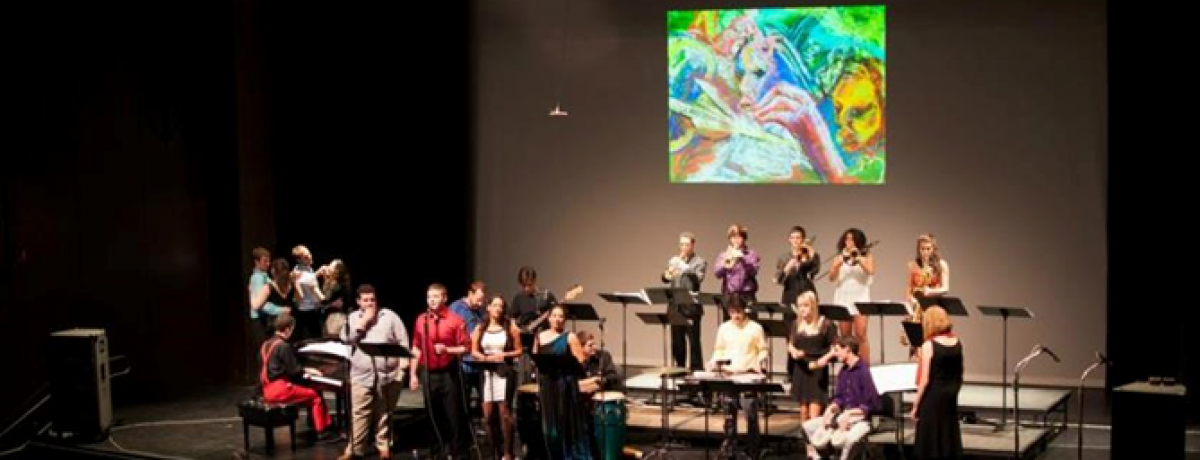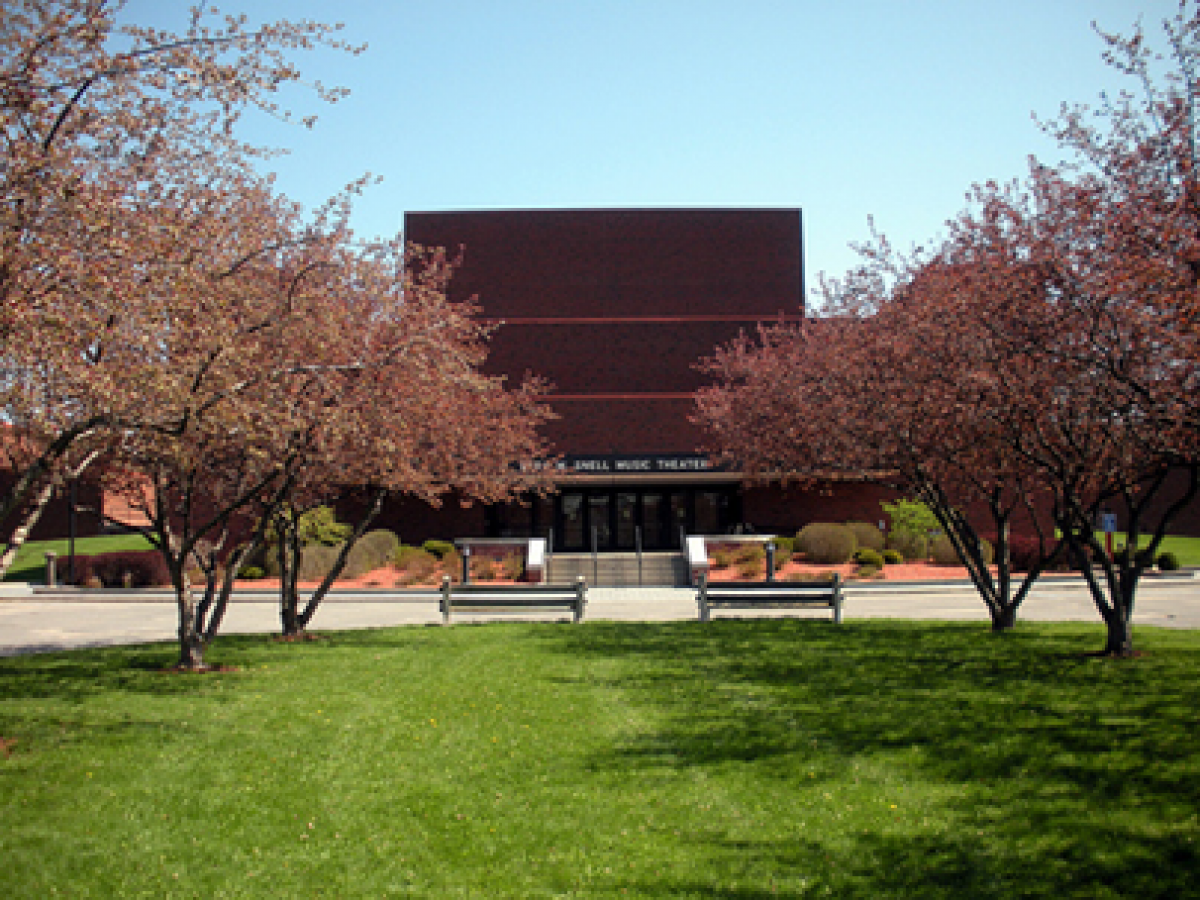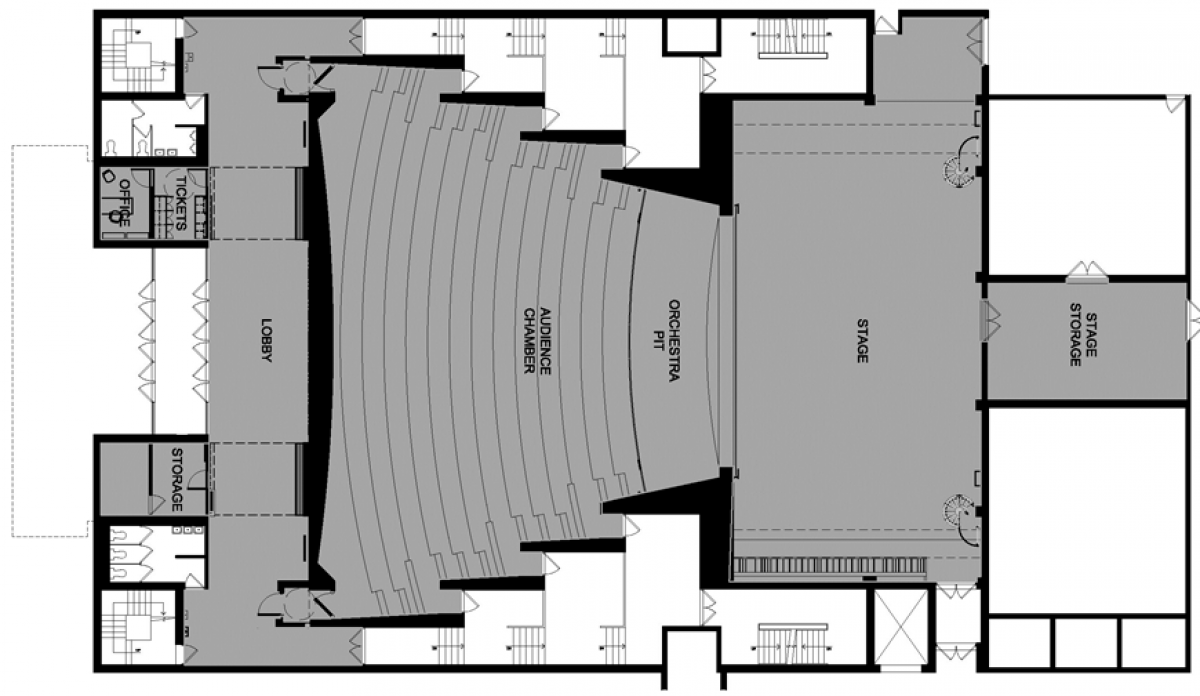Snell Theatre, SUNY Potsdam
The 450 seat Sara M. Snell Theater, one of five buildings of SUNY Potsdam's nationally-renowned Crane School of Music, is the music students’ choice portal to the rest of the music school’s classroom spaces and performance venues.
In addition to back of house improvements, the long and narrow Lobby of the theatre was updated and given an identity commensurate with the main entrance to the Crane School of Music and included amenities that support its use as a waiting area, a reception area during performance intermissions, a space art exposition and display, and a gathering space for the occasional reception, and implying and promoting movement of students through the space toward other buildings and venues of the School.
The Snell Theater is now used as a premier performance space for operas and music recitals for enjoyment of staff, students, and the community alike.
CJS Architects utilized various approaches during design of confirming that desired lighting solutions would achieve the designed results. Actual fixture samples were demonstrated on site, concealed accent light details were built to simulate actual conditions, and actual custom light diffuser mock-ups were fabricated for design justification after fixture installation.
Program elements critical to the project include:
- Sculpted wood elements within the Lobby including integral bench seating units and the addition of sound isolation theatre entry vestibules.
- Updated Lobby finishes.
- Dimmable Lobby LED lighting and control system.
- Opportunity provided for a wall mural of prominence and significance is provided directly opposite the multiple door pairs of the main entrance.
- Updated and expanded stage lighting, dimmable general house lighting and house cove lighting, all controlled by a custom state of the art lighting control system.
| SUNY Potsdam | Potsdam, NY | 2011 | - | |
| $1,200,000 | Cultural Organization | Higher Education | ||
| Performng Arts | ||||


