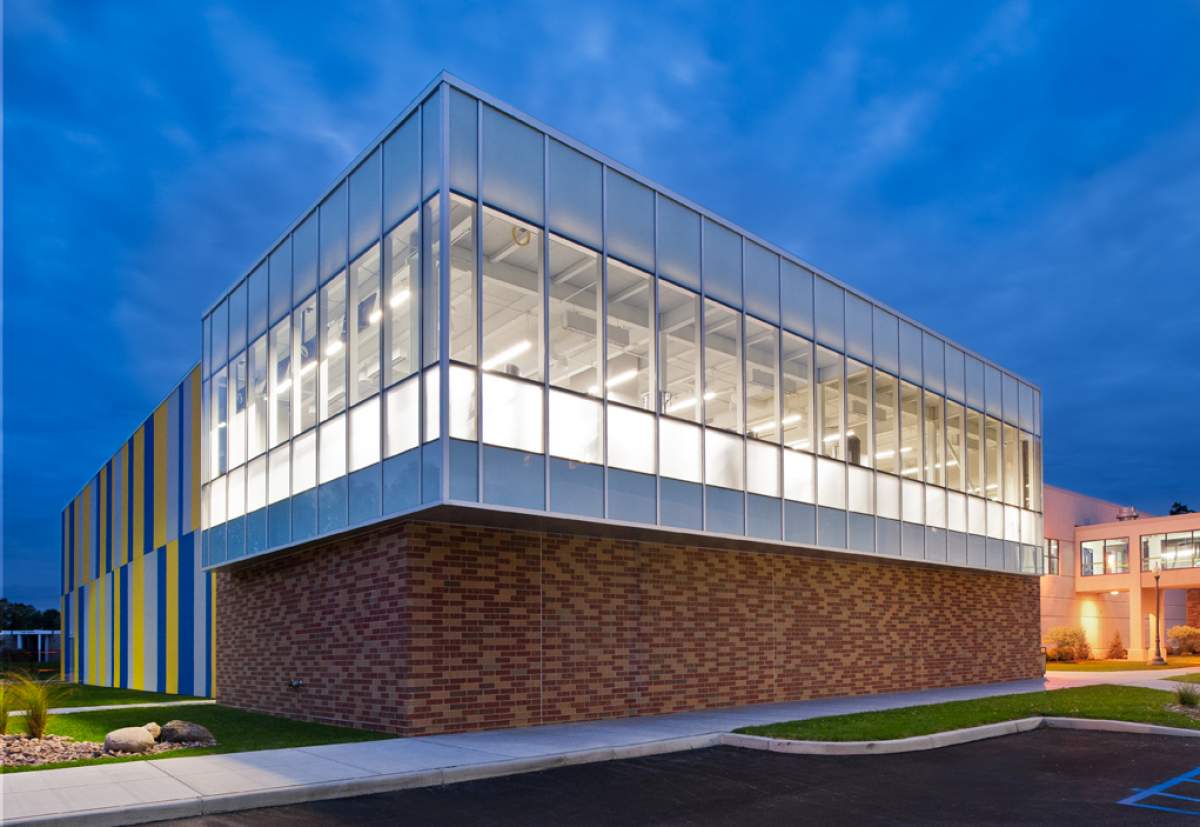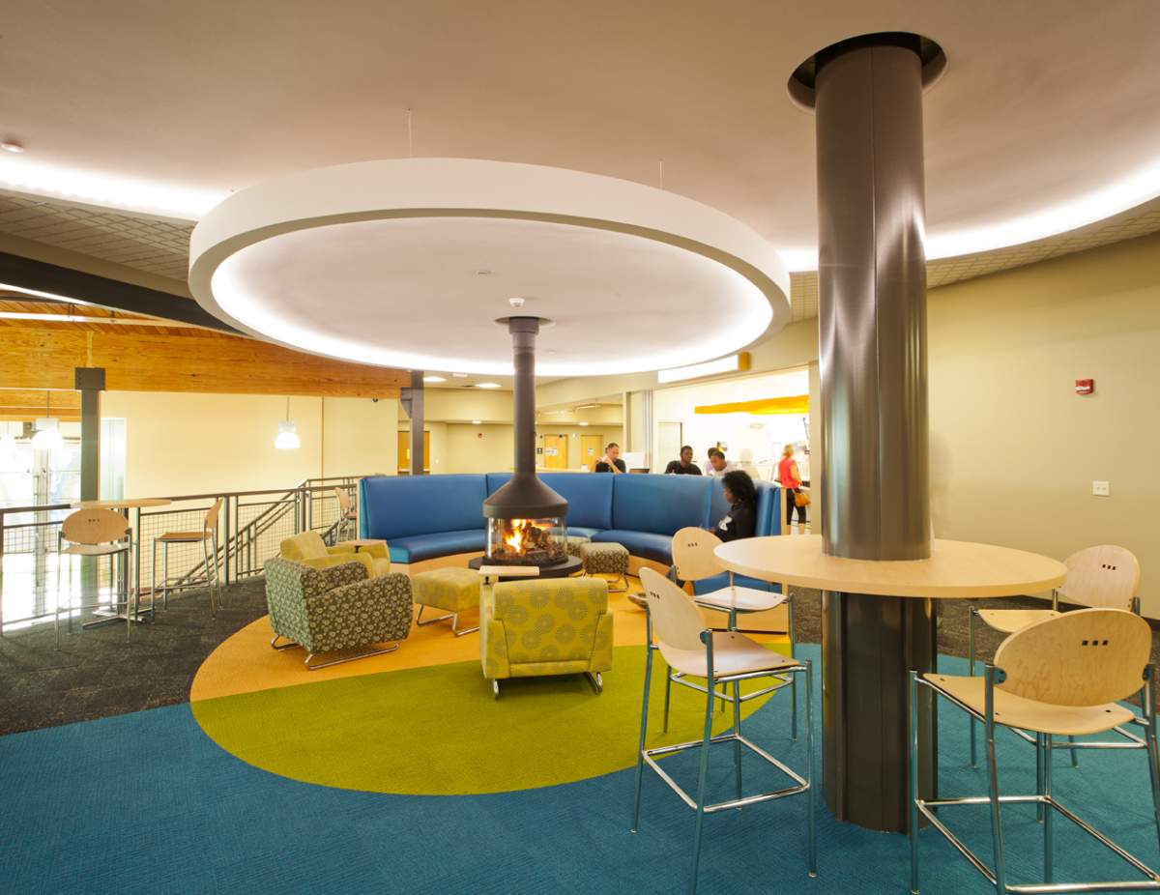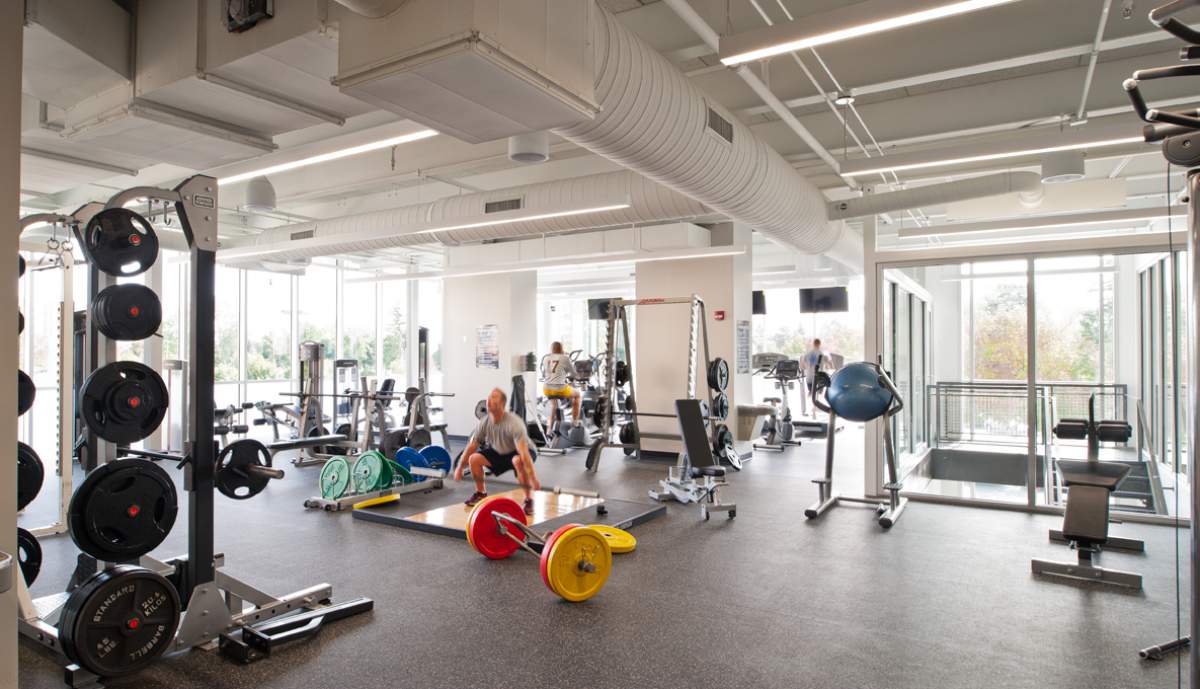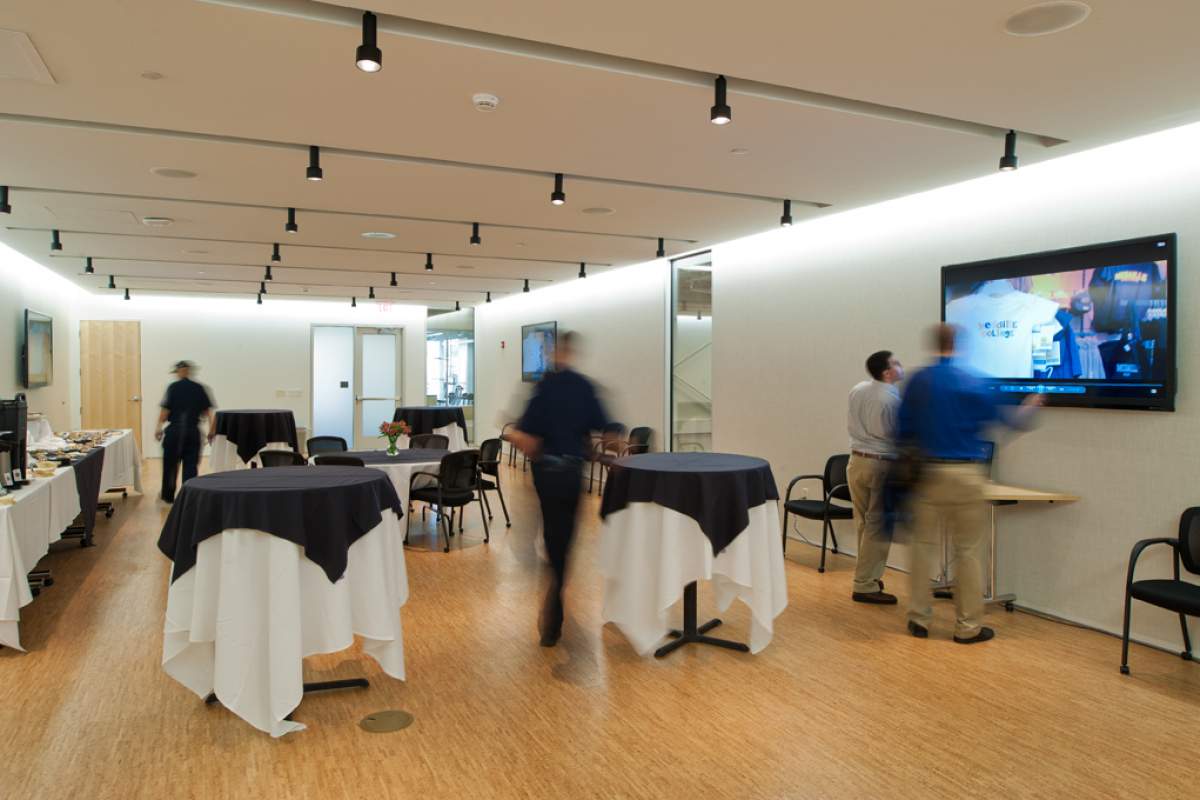Sullivan Campus Center
CJS completed a renovation and an 18,000 sq. ft. expansion for the Sullivan Campus Center at Medaille College as part of the college’s interest in updating the campus.
The existing 9,000 sq. ft. building was upgraded to adapt to the changing needs of students such as an expanded campus bookstore, student government affairs offices along with lounge areas and improved dining services.
The 18,000 sq. ft. expansion was designed to include a variety of spaces. It includes a 3,000 sq. ft. gymnasium that can also be used as a 700 person event space. It also includes new locker rooms.
The design and construction teams worked in a fast track method starting at schematic design through construction documents and construction administration in order to meet the client schedule and control costs.
In order to continue operations uninterrupted during renovations, the project team developed a phased strategy which was highly successful.
The name of the center pays homage to Kevin I. Sullivan who served as President from 1987 until 2001. As president, Sullivan oversaw a period of extensive growth from the start of a residence life program and intercollegiate athletic teams to the expansion of adult and graduate programs.
| Medaille College | Buffalo, NY | 2012 | - | |
| $5,100,000 | 18,000 sqft. Expansion | 700 Person Event Space | ||
| 9,000 sqft. Renovation | Cafe | Campus Center | ||
| Expanded Bookstore | Fitness Center | Student Lounge | ||
| Awards | Design Award / Merit | American Institute of Architects | 2013 | |



