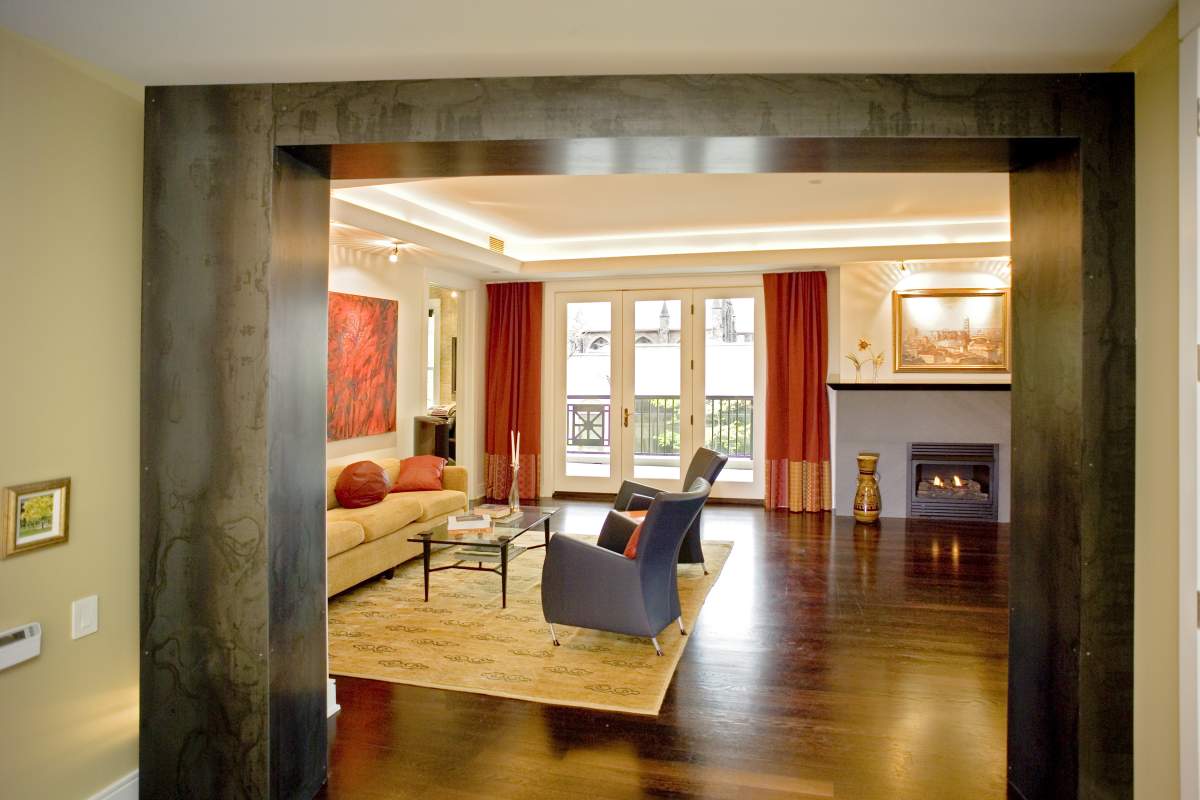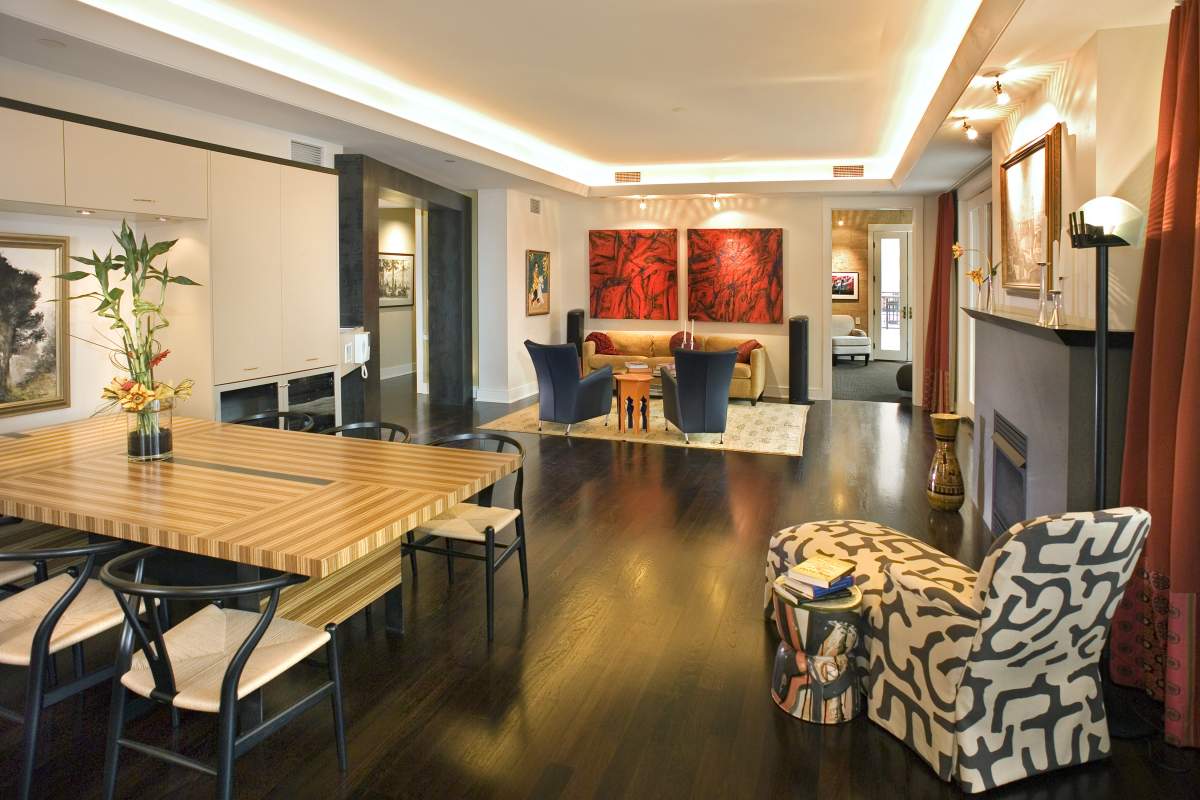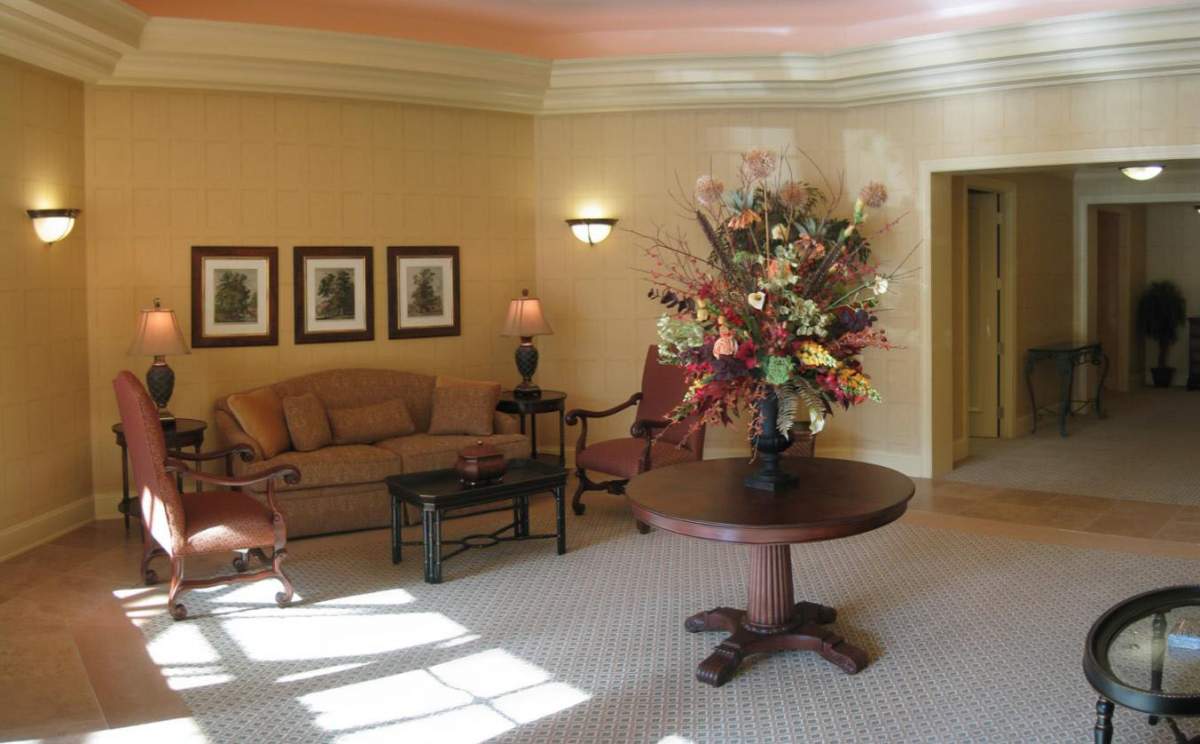The Sagamore
The Sagamore is a seven story luxury condominium building located in the center of the Cultural District in Rochester, New York.
The exterior of the building consists of brick and cast stone in order to harmonize with the adjacent landmarked buildings. The first level retail space and second level office space fill the block and hold the line of the street.
The upper levels are stepped back from the lower levels to allow for roof terraces and additional exposures for the residential units and create an attractive silhouette.
Terrace, tower and penthouse level units are located on the third through seventh floors and range from 2,100 sf to 3,300 sf. In addition to spacious interiors, tech unit has terraces and/or balconies with city views, 2.5 bathrooms, fireplaces, eight foot French doors leading to outdoor space, along with nine and a half foot ceilings.
The building is connected to a parking garage with two assigned spots for each residential condominium adding convenience to an urban lifestyle.
| Christa Development Corporation | Rochester, NY | 2006 | - | |
| $15,000,000 | 100,000 sqft. | Design / Build | ||
| Luxury Residential | Mixed Use | New Construction | ||
| Awards | Design Award / Honorable Mention | American Institute of Architects | 2007 | + |
| Design Award | National Association of Industrial & Office Properties | 2003 | ||



