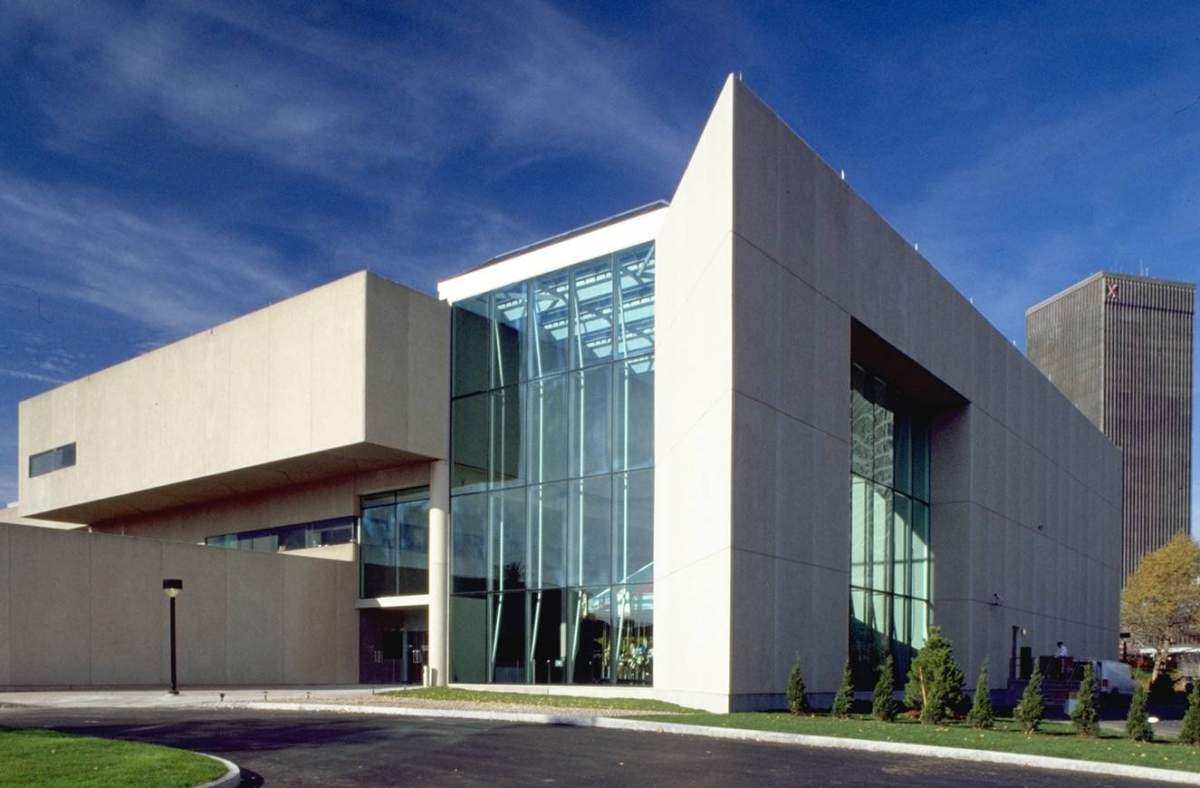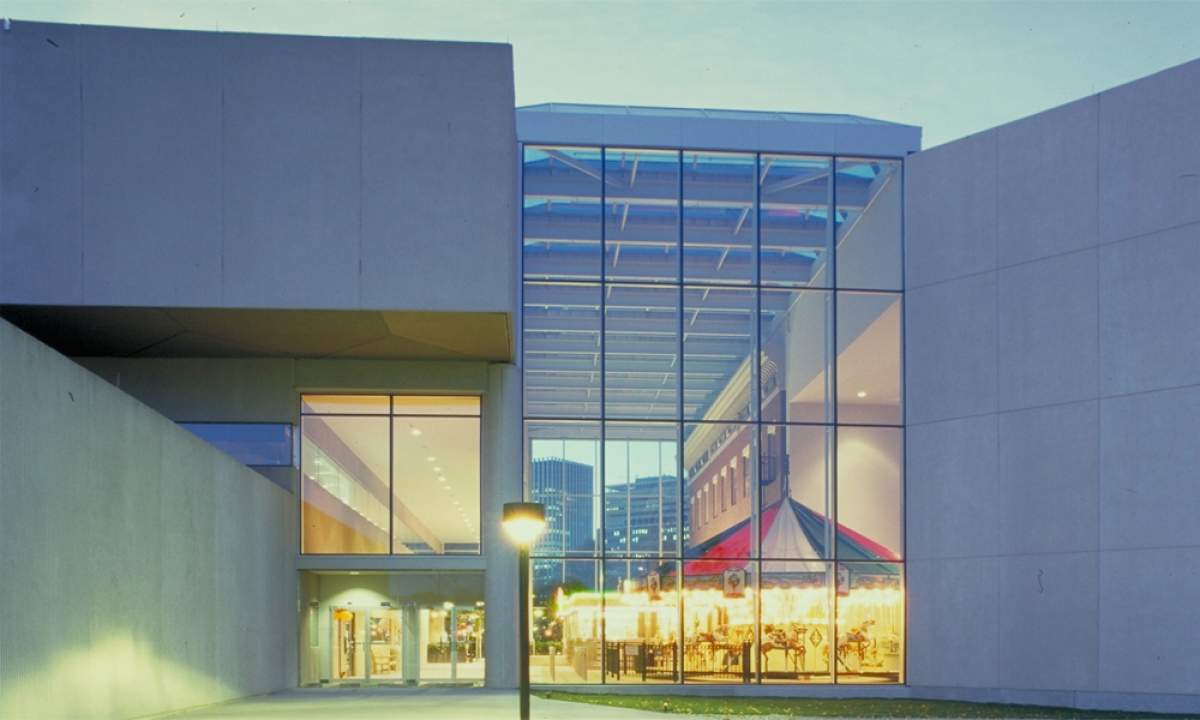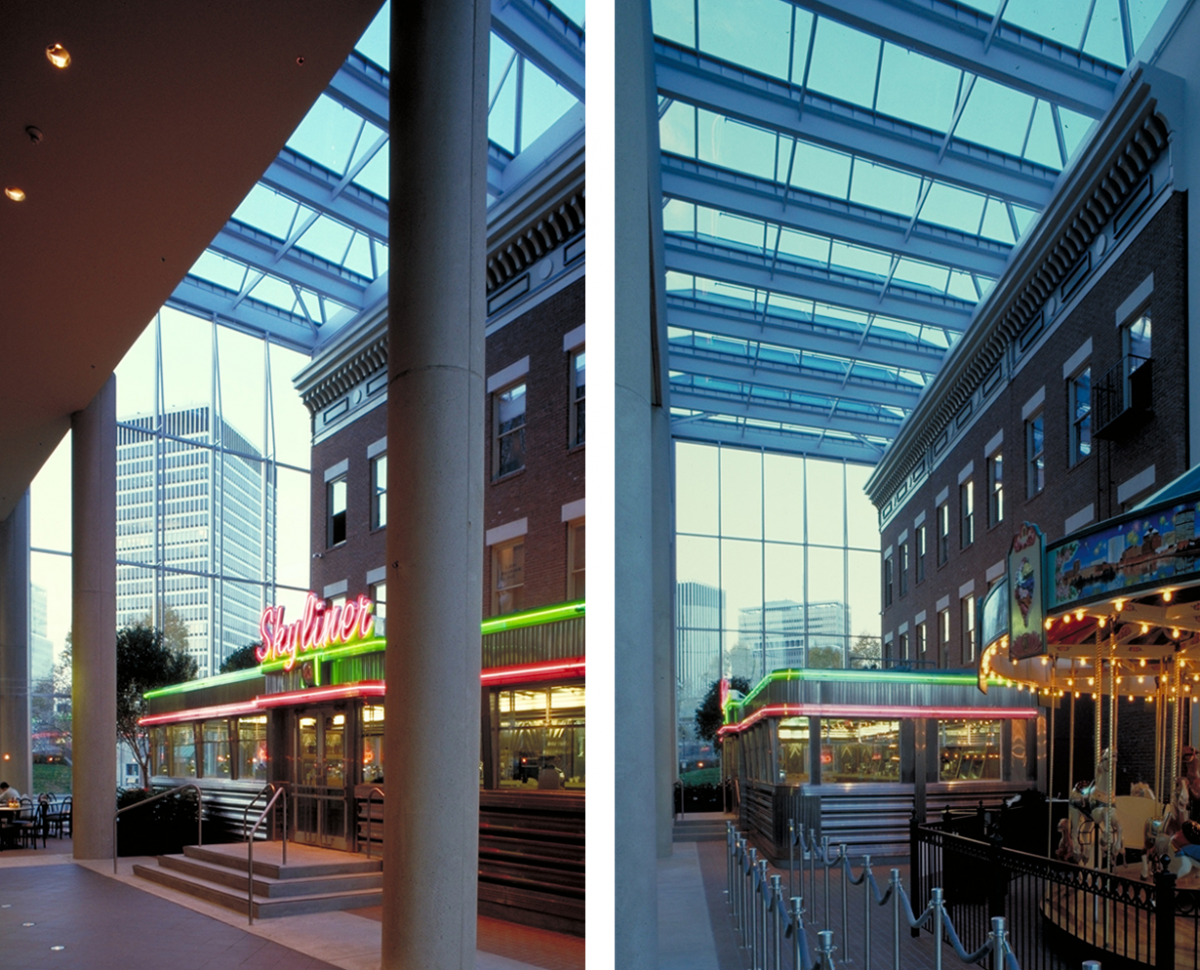The Strong Museum, Entrance Atrium
This addition to the Strong Museum in Rochester, New York, created a new entrance to the existing museum as well as a dramatic atrium used for varied functions and public space.
The glass and concrete structure houses an internal street, a park, an authentic 1950’s stainless steel diner, a three story brick tenement building, and a carousel creating a nostalgic 1950’s environment, a central theme of the museum.
The windows of the tenement building are equipped with electrical outlets tied to a computer system allowing each window to become a living exhibit in itself.
The 50-foot high structure angles dramatically towards the city center and affords the visitors a superb view of the Rochester skyline.
| The Strong National Museum of Play | Rochester, NY | 1998 | - | |
| $3,000,000 | 16,000 sqft. Addition | Admissions | ||
| Atrium Entrance | Exhibits | Food Service | ||
| Gift Shop | ||||


