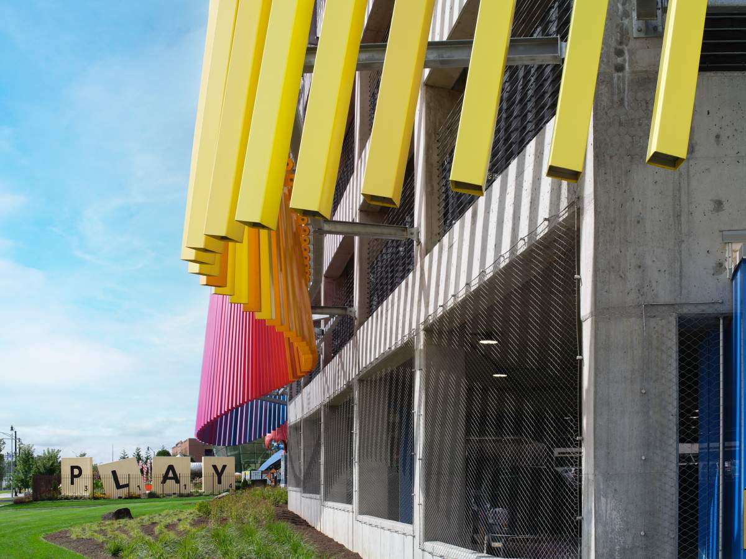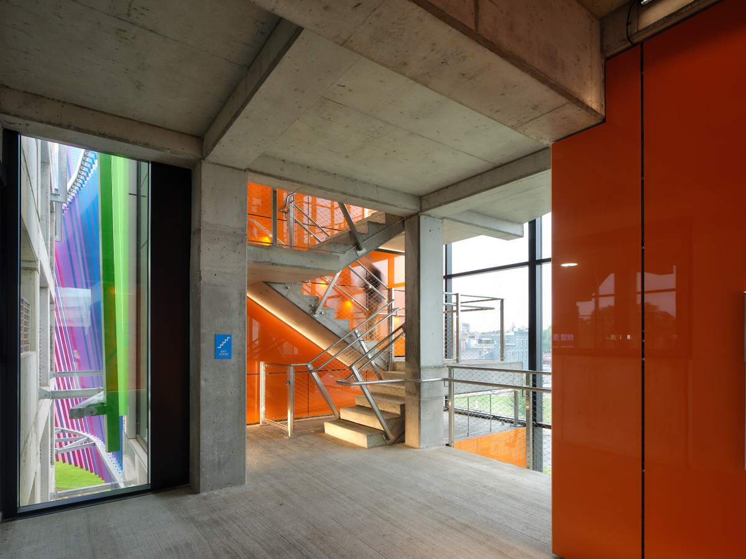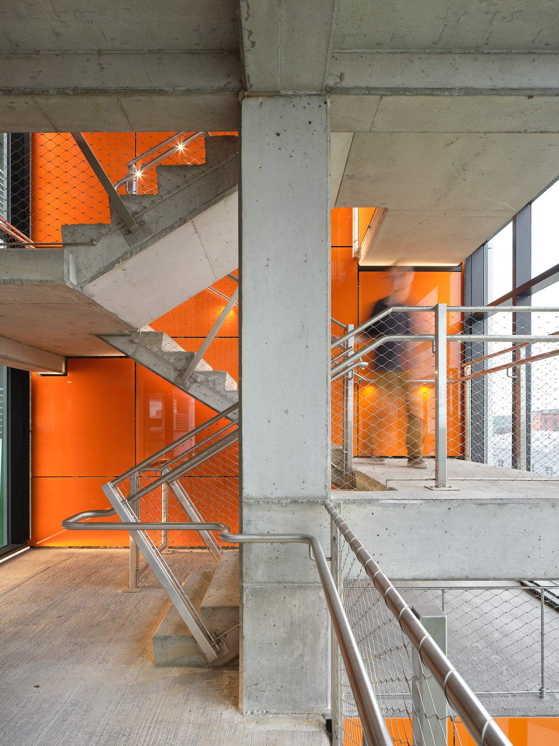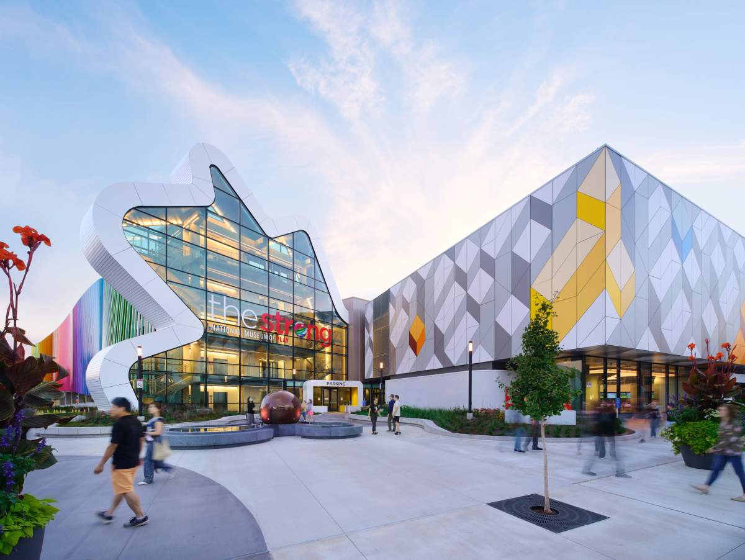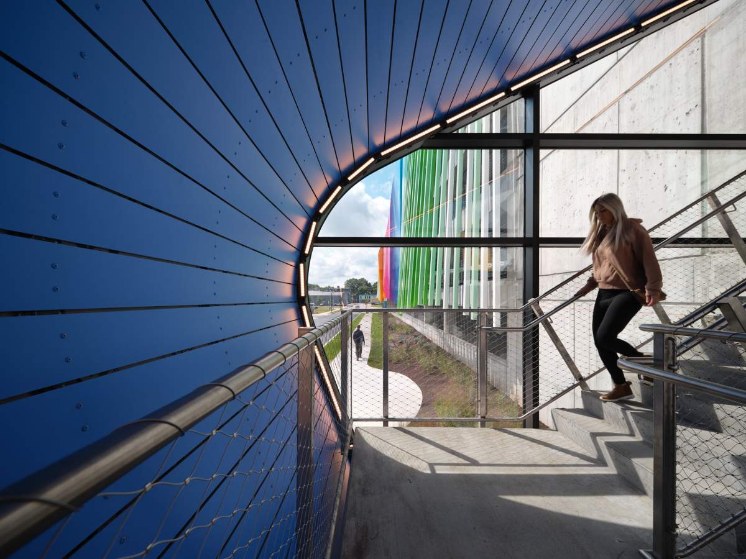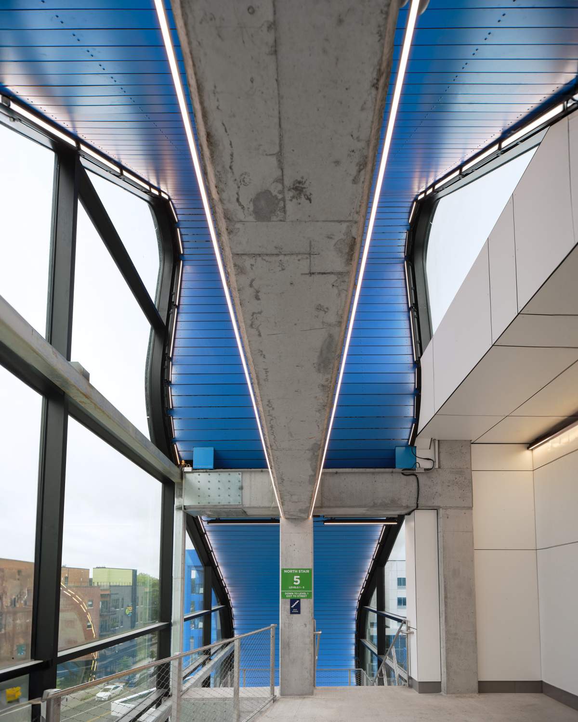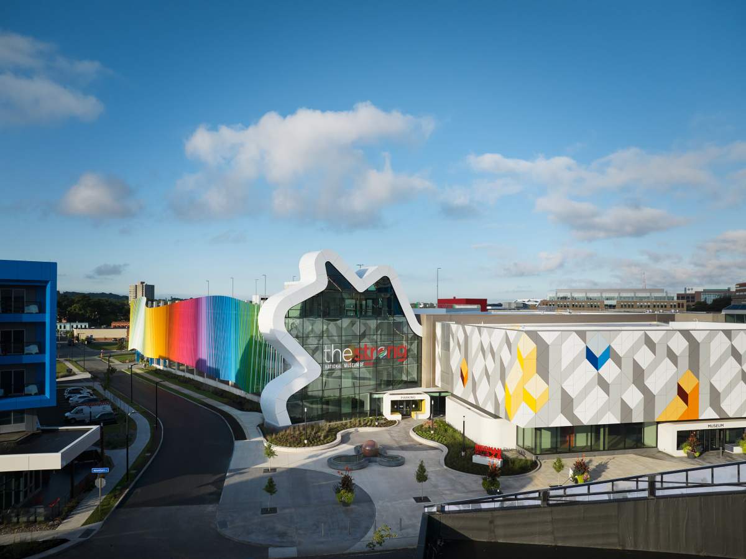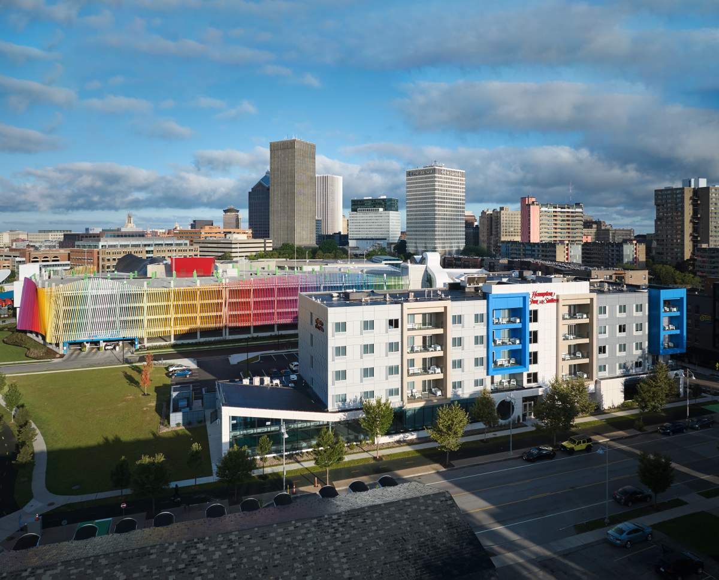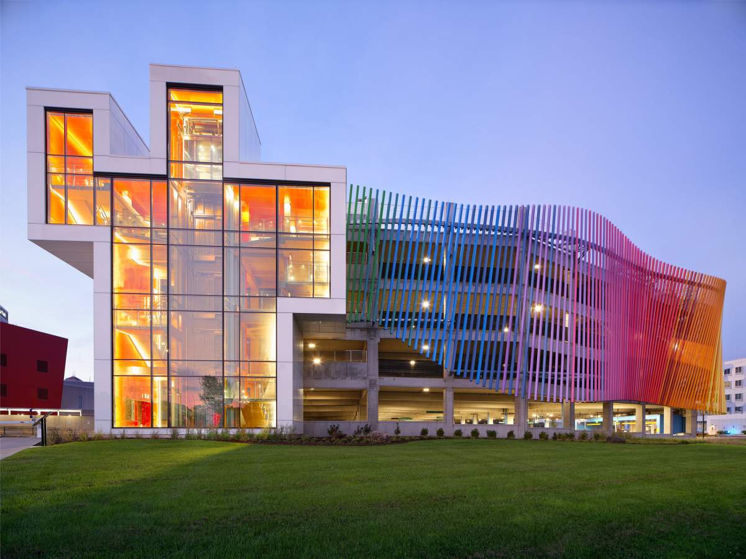The Strong Parking Structure
The Strong Parking Structure is the largest square foot build and the first construction project of the Neighborhood of Play development. The Parking Structure’s major architectural elements serve as an extension of the Strong’s mission of Play while serving to excite patrons upon their arrival into the neighborhood.
The façade is comprised of more than 350 colored tubes that run the length of the façade adjacent to the city streets. Depending on where the viewer is situated, the façade can appear to be a colorful drapery that ebbs and flows along the length of the building, while appearing to open up when viewing straight on.
The effect promotes fluidity of pedestrian movement inside and outside the parking structure.
The South Stair Tower acts as the first ‘greeting’ to patrons as they arrive off the major highway. The South Tower wraps multi-level stairs and an elevator to create an iconic shape – the stairs wind and switch to promote a fun and unique way to get to the ground floor arrival point.
The parking structure is designed to receive an additional level or roof in the future.
| The Strong National Museum of Play | Rochester, NY | 2020 | ||
| News | AIA New York State, An Organization Of The American Institute Of Architects, To Present CJS Architects With 2024 Excelsior Award | March 28, 2024 | ||
