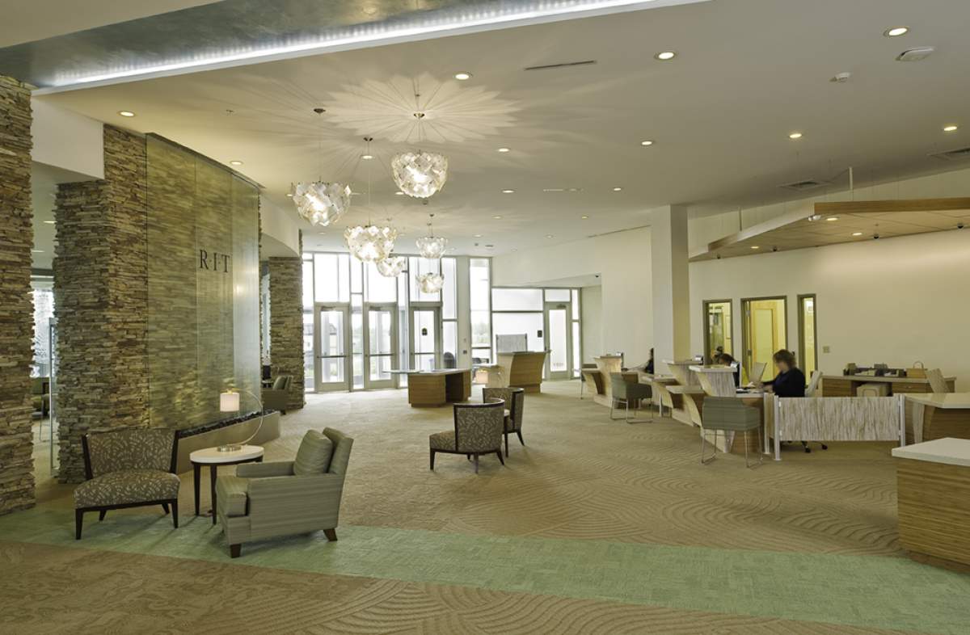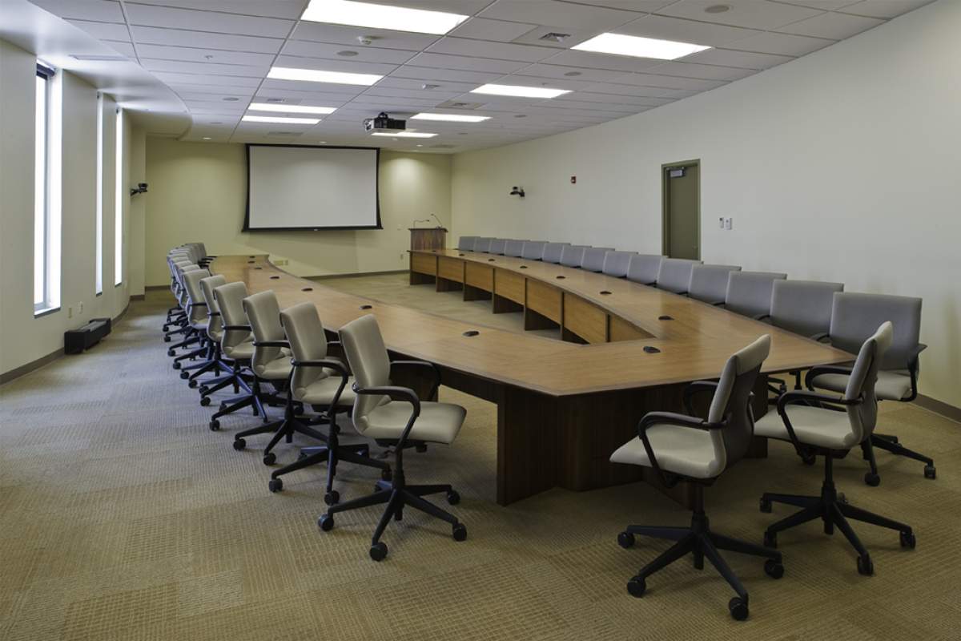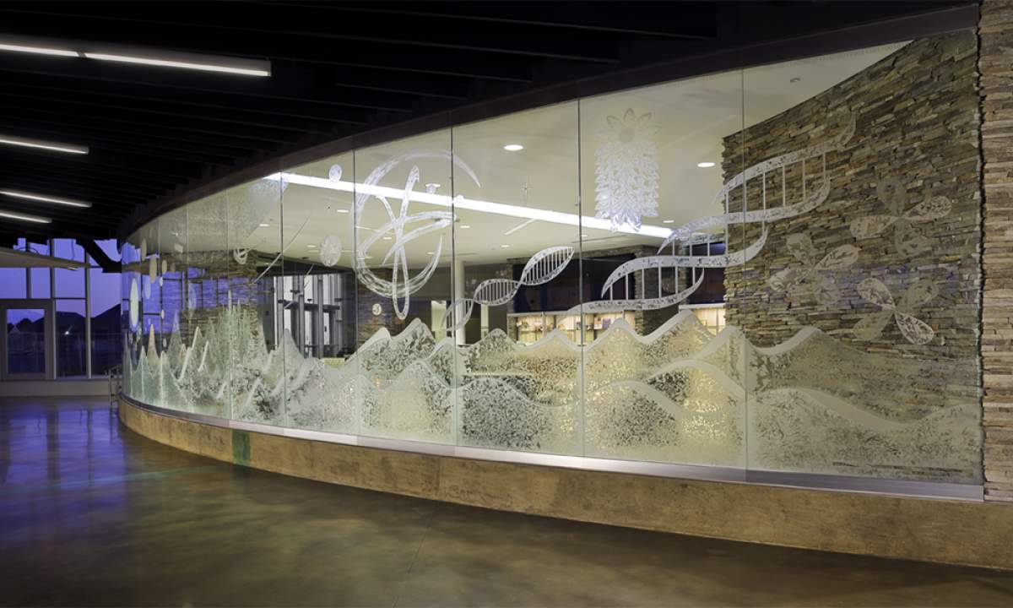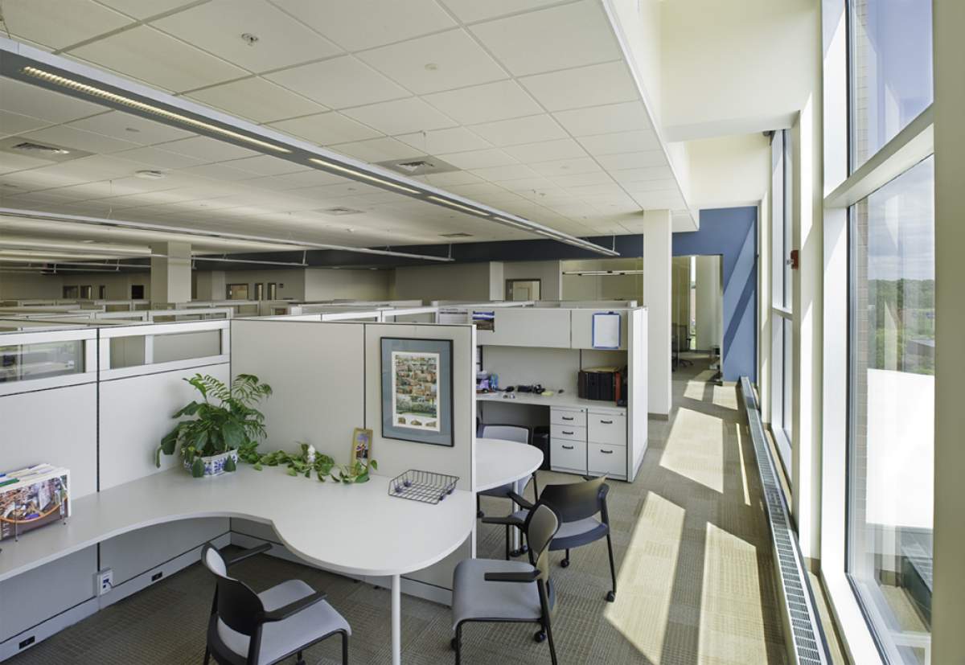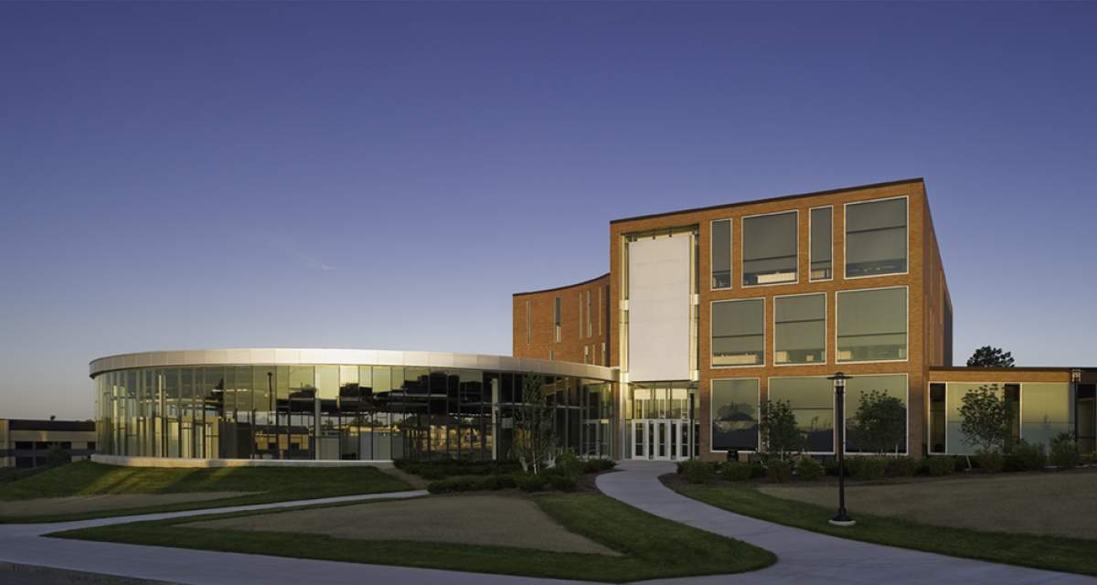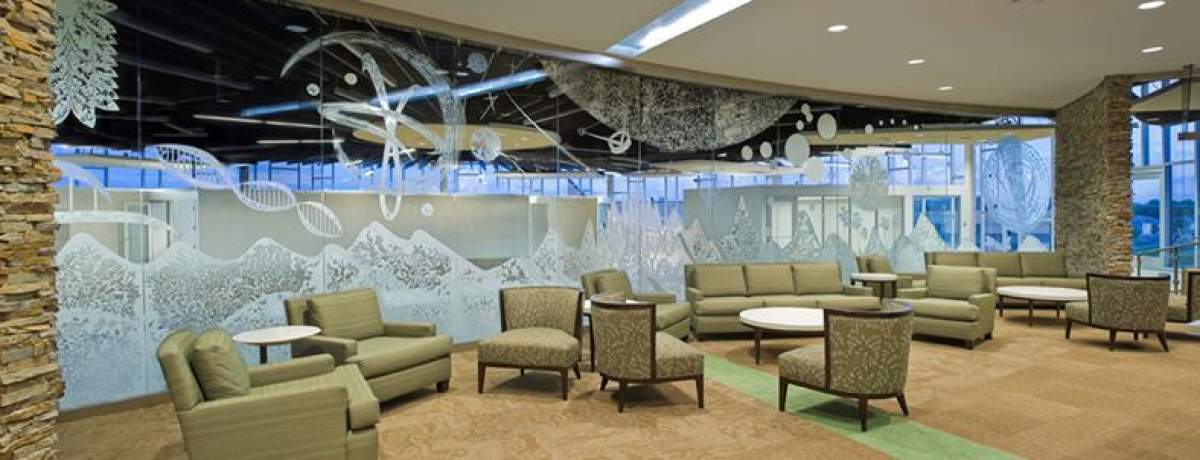University Services & Innovation Center
The three story University Services Center section of the building provides 43,530 sq. ft of contemporary office space.
Open land-scape systems furniture was included in the design of the offices to promote team work and communication and to allow for layout flexibility as needed.
The Center for Student Innovation is the circular section of the building and offers more than 10,000 sq. ft. of space intended for student interdisciplinary research. The interior has a clear span of 112 feet which offers unobstructed views inside and outward overlooking the campus. This provides a unique synthesis between interior space and the surrounding environment and allows for abundant natural lighting.
A large glass mural by Nancy Gong is a interior focal point. The piece is comprised of 13 etched glass panels, each weighing over 400 pounds. The wall divides the lobby from the Innovation Center, while the transparent glass, unifies the space. The etched images relate to RIT's 8 colleges and refer to everything from the binary system to the black hole.
The original goal of the project was to achieve LEED Silver. However, the design team recognized the potential to reach LEED Platinum, which it has achieved and is registered with the USGBC. The building was also the first building in Monroe County to receive the Platinum certification.
| Rochester Institute of Technology | Rochester, NY | 2009 | - | |
| $15,200,000 | Administrative Offices | LEED v2.2 Platinum | ||
| New Construction | Student Center | |||
| Awards | Design Award / Merit | American Institute of Architects | 2011 | |
