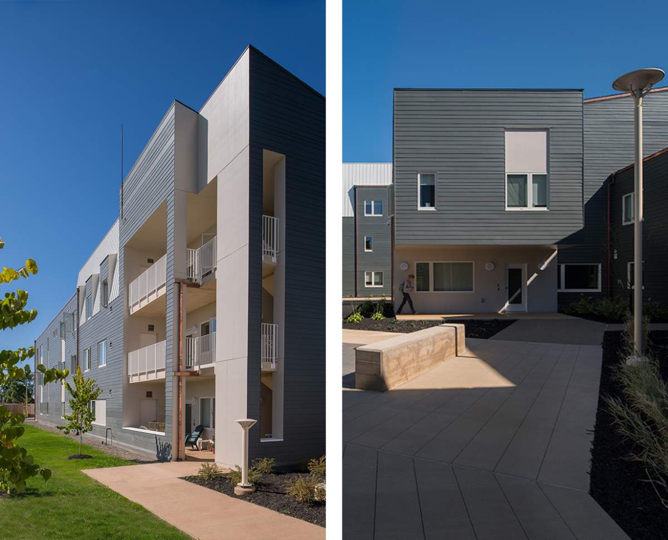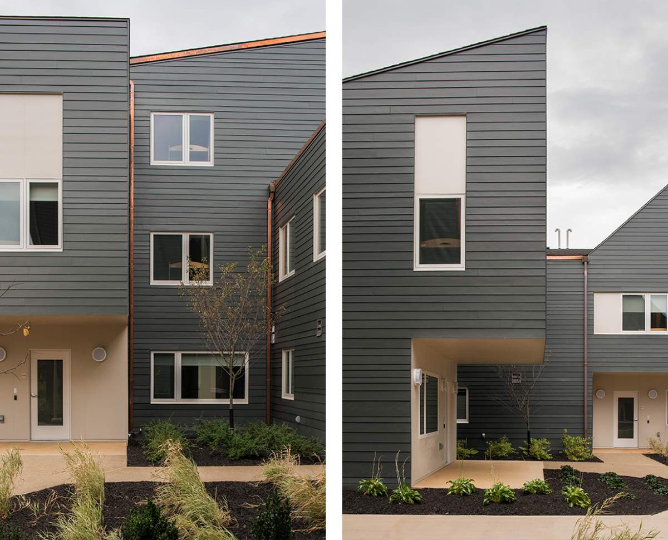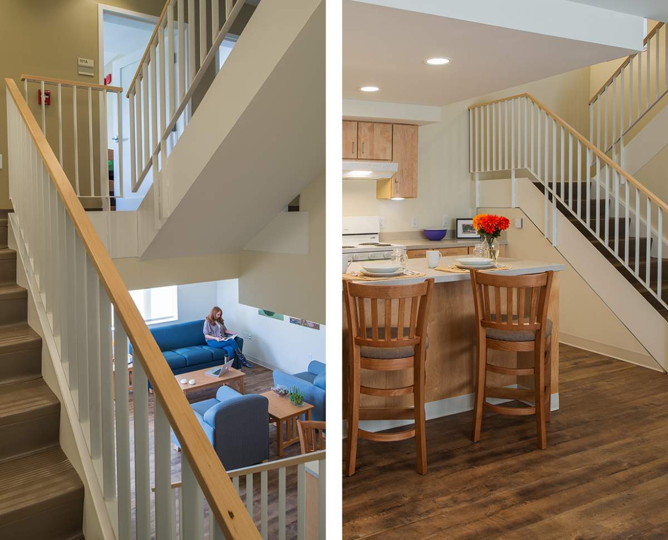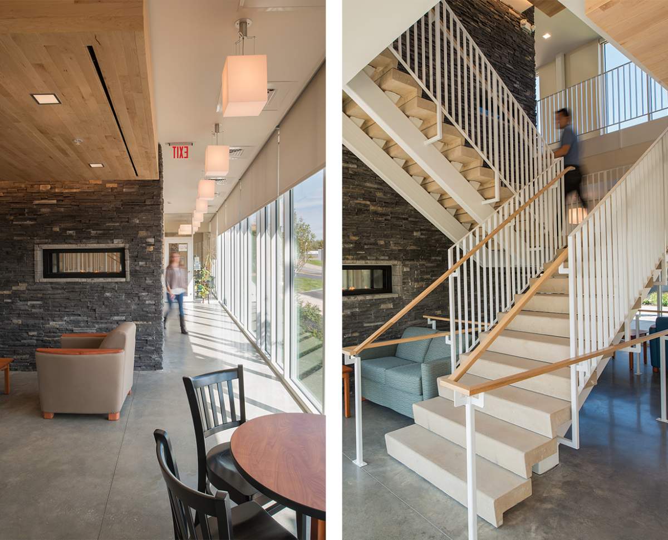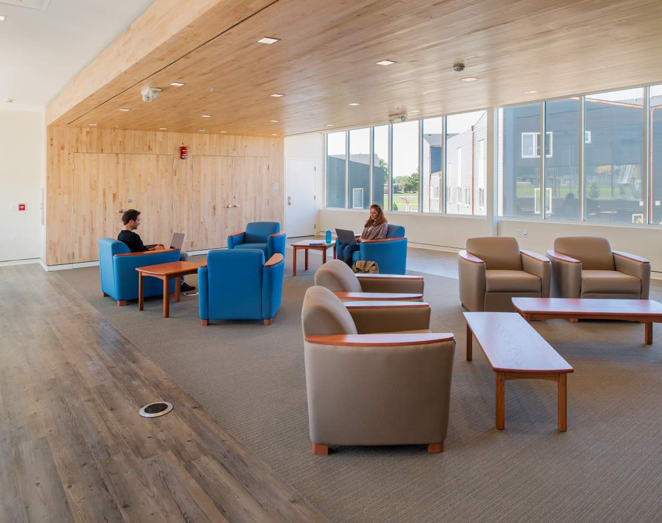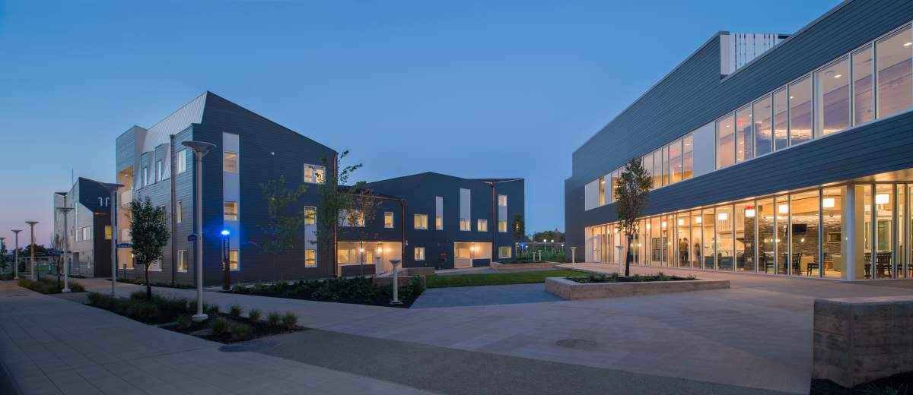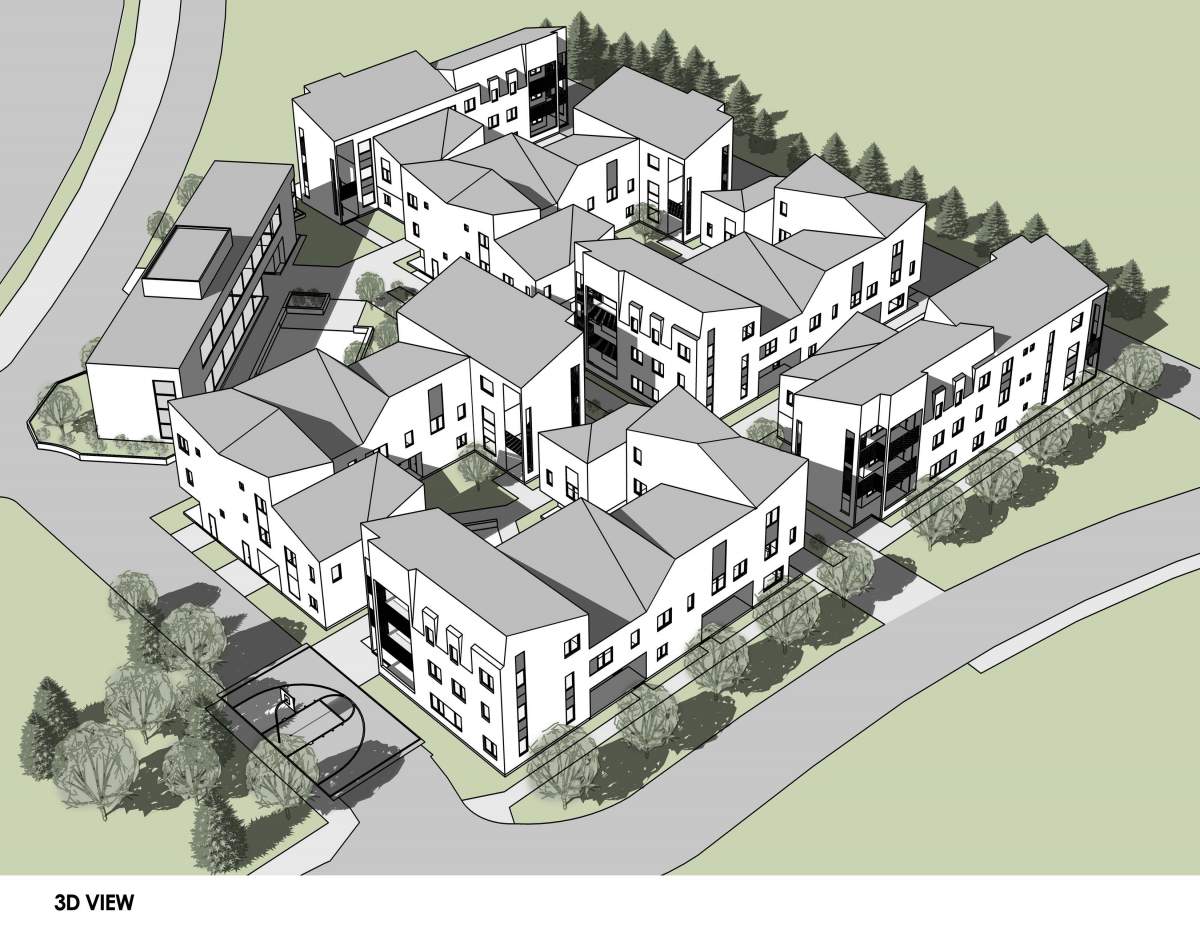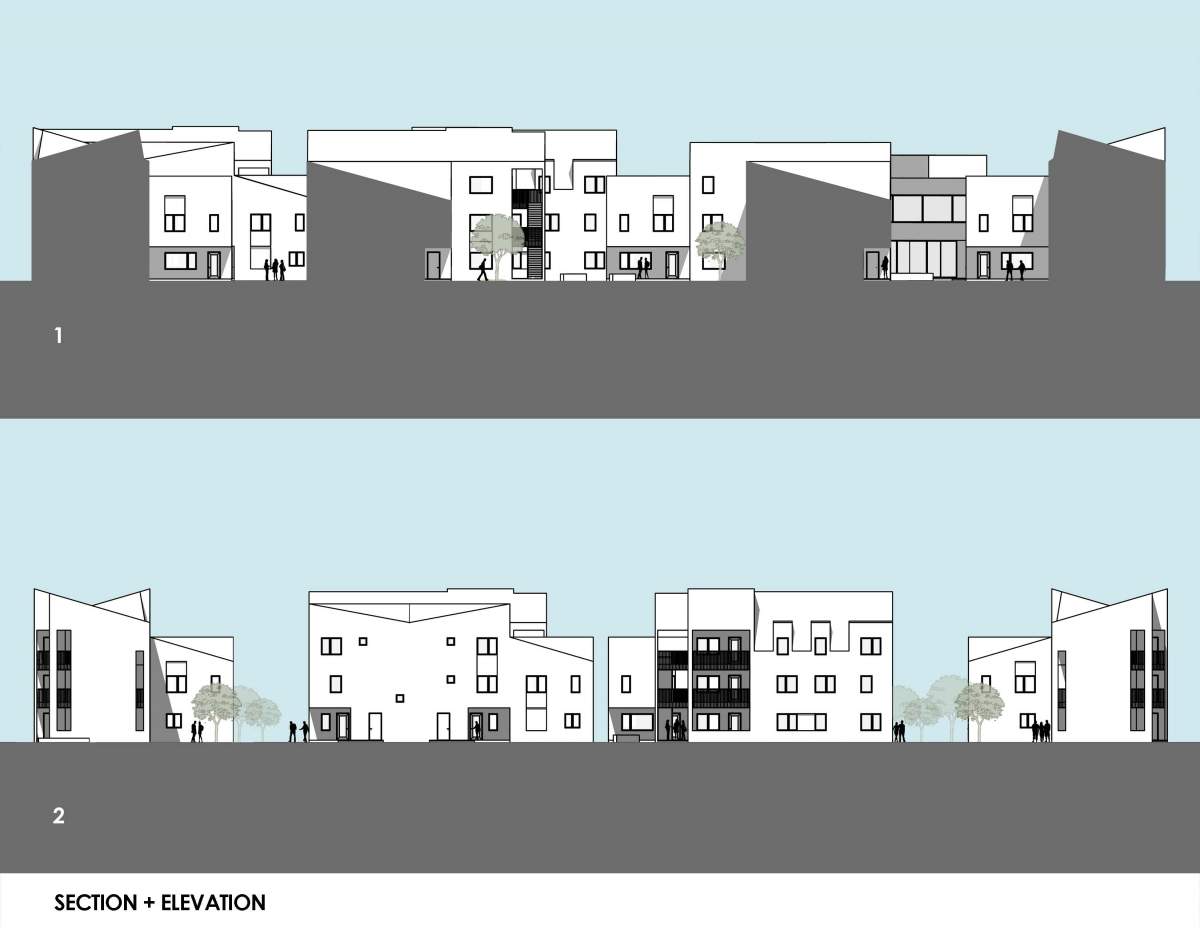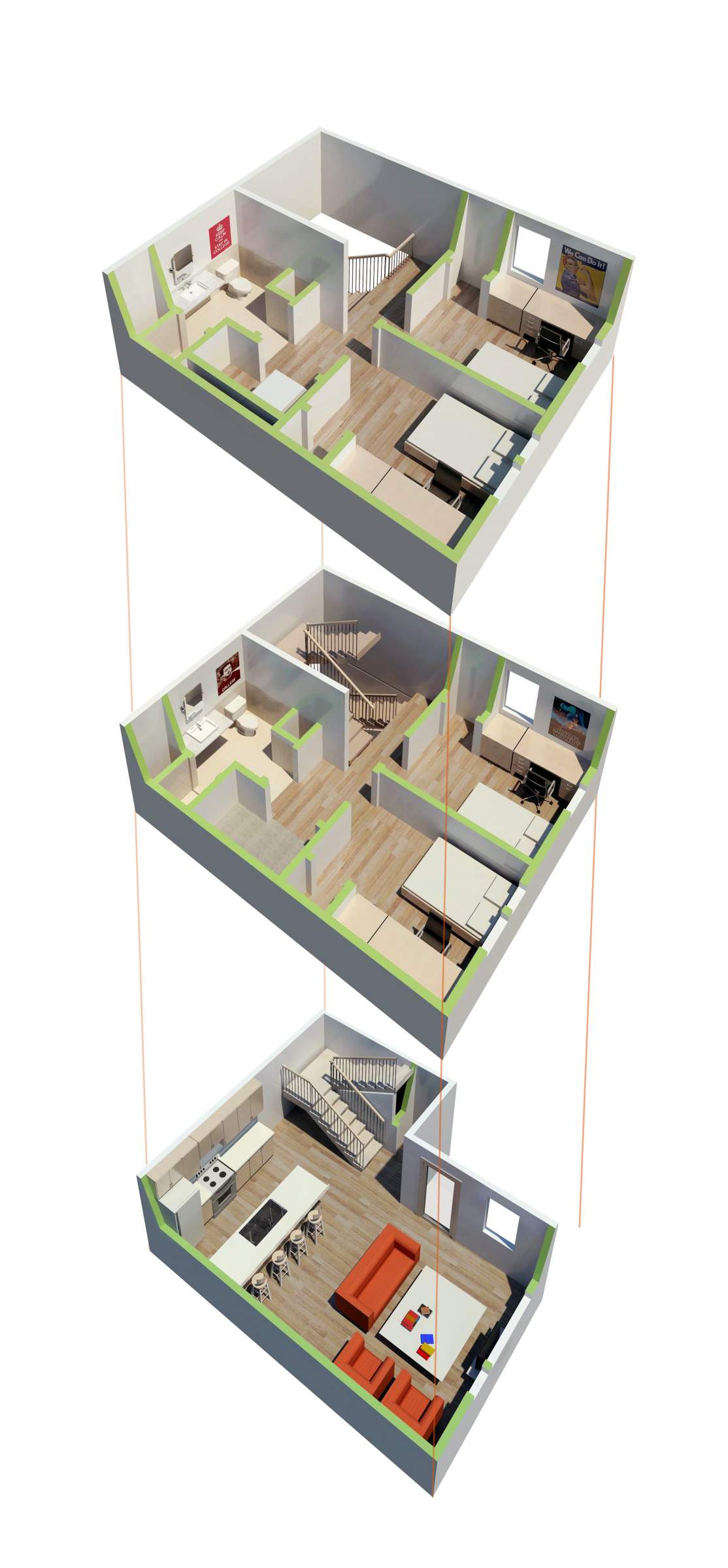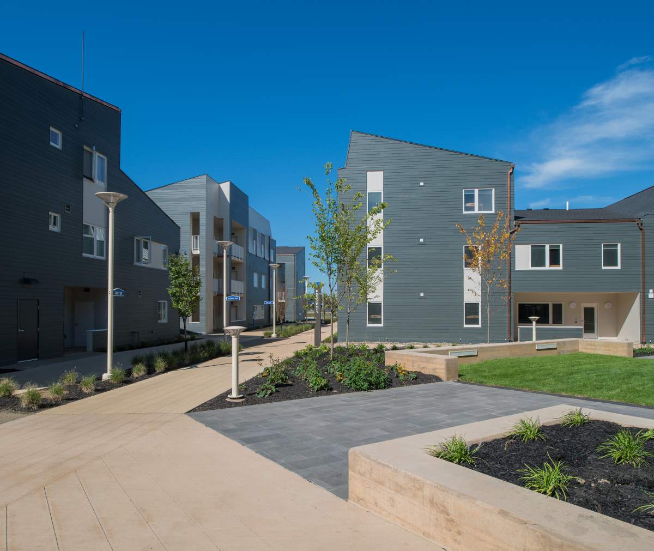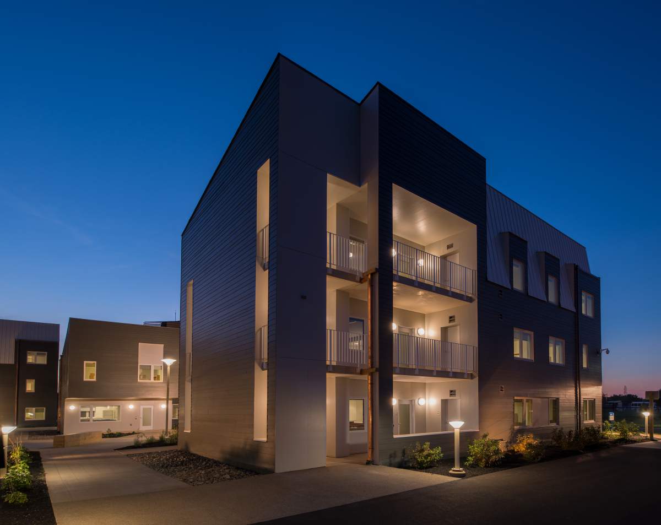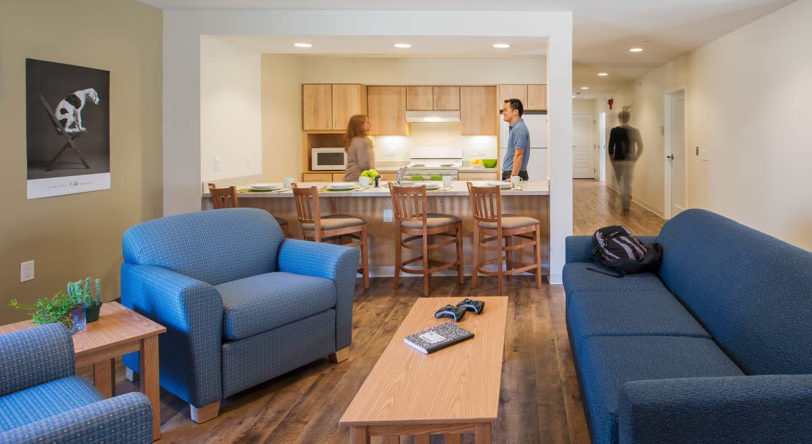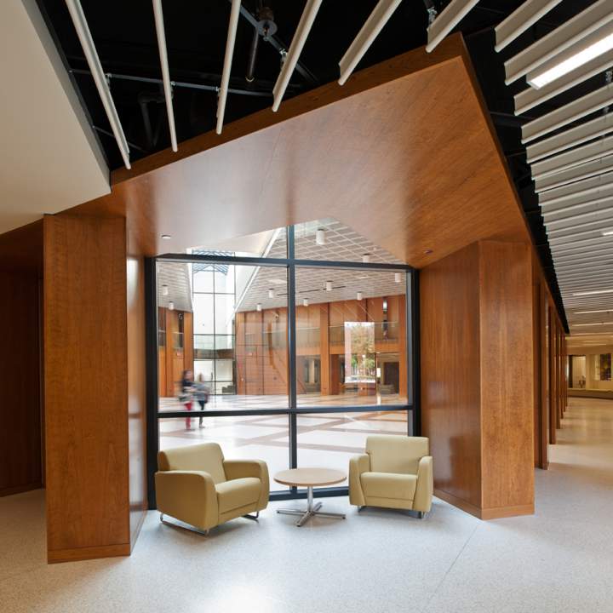University Village at Fredonia
The objective of this new development project was to add 198 beds and a Community Center to the northern area of the SUNY at Fredonia campus. The development was also intended to provide students with an off-campus experience with the safety and conveniences of on-campus living.
The design was organized around pedestrian streets to promote student interaction and socialization. The buildings are arranged close together to reinforce a sense of community and safety, and to facilitate outdoor areas to be utilized as additional space.
Within the six townhouse buildings, three different layouts are in- cluded. Every unit has four bedrooms, a kitchen, a dining and living room and two bathrooms. They also feature all major appliances including a washer and dryer, WiFi access, cable TV, bike storage, private entrances and balconies or porches provide fresh air and a view toward the public space which maintains the connection to community.
The separate Village Community Center offers resident mailboxes, a fireplace, quiet study lounge, recreation room, and meeting and event rooms on the second floor.
The development achieved LEED for Homes Platinum certification. It also received an Award of Merit from AIA Rochester in 2014 and an Award of Merit from AIA NYS in 2015.
| SUNY Fredonia | Fredonia, NY | 2014 | - | |
| $24,000,000 | 198 Beds | 63,780 Sqft. | ||
| Higher Education | LEED for Homes Platinum | Student Housing | ||
| Awards | Design Award of Merit | AIA NYS | 2015 | + |
| Design Award of Merit | AIA Rochester | 2014 | ||
| News | University Village Townhouses, SUNY Fredonia | December 3, 2015 | ||
