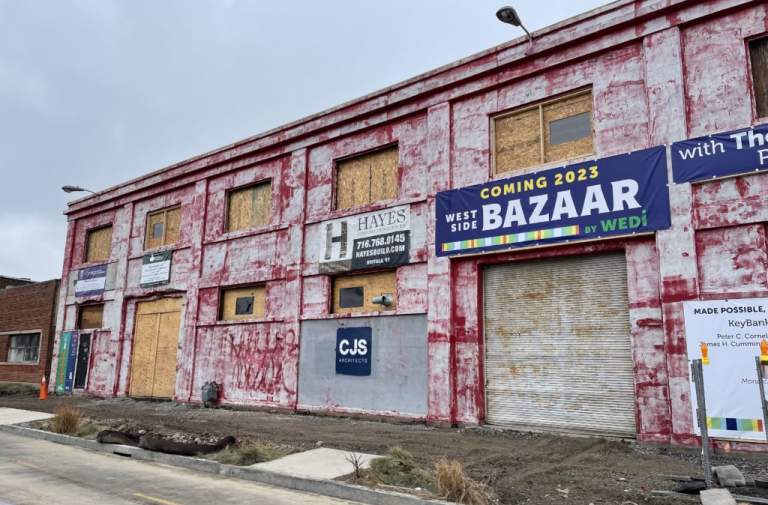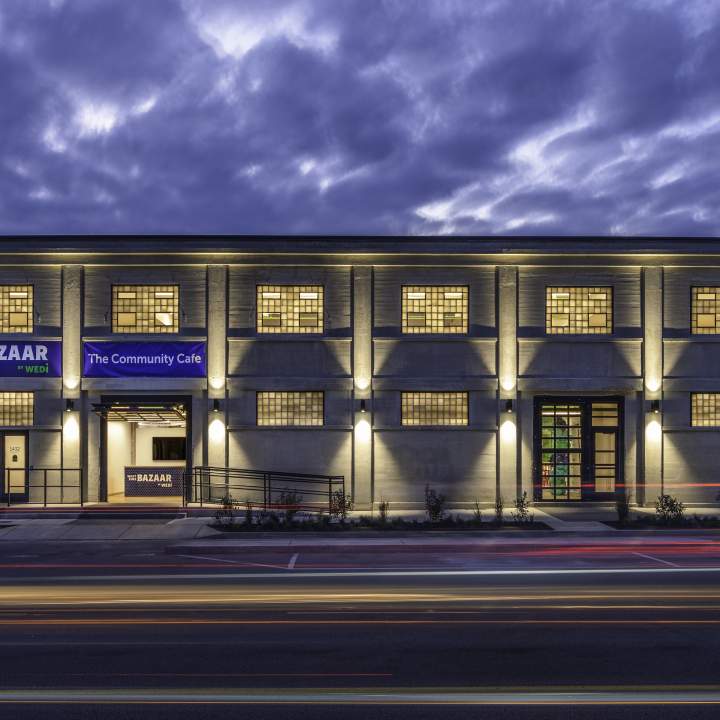January 13, 2023
Construction Watch: New West Side Bazaar
Work continues on West Side Bazaar’s future home at 1432 Niagara Street while its current location remains closed after a September 20 fire. The bazaar isa small business incubator offering food and unique products from a diverse group of cultures and ethnicities.
The new building will provide the Bazaar with ample room to expand its offerings. It will be three times larger than the former Bazaar. This is the third time that the Bazaar has expanded to the point where it needed a new building in order to accommodate its wide range of tenants.
The $11.5 million renovation of the 16,000 square foot building will provide space for 24 restaurant, retail and professional services businesses, test and rental kitchens for independent chefs, classrooms, event space and seating for 200+ patrons.
The Bazaar is run by the Westminster Economic Development Initiative, founded in 2006 by members of the Westminster Presbyterian Church to improve the quality of life for underserved residents of Buffalo’s West Side.
CJS Architects designed the project. The two-story brick building was constructed in 1910. The transformation will light the street with large-windowed garage-style doors, preserved historic glass block windows on both floors, and will boast a two-story sky-lit atrium and a reclaimed gym floor wood center staircase.
Original Article from our friends at Buffalo Rising.

