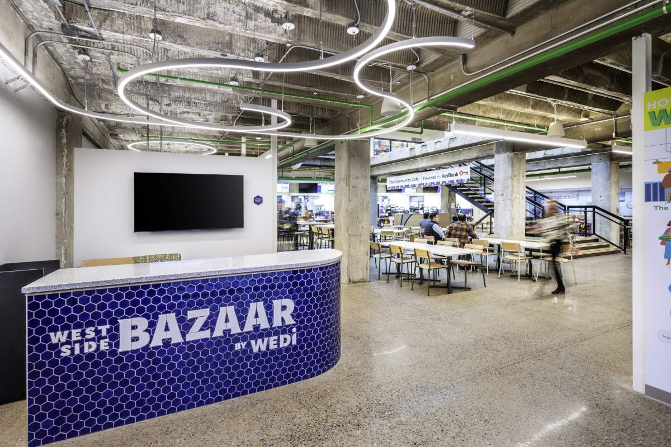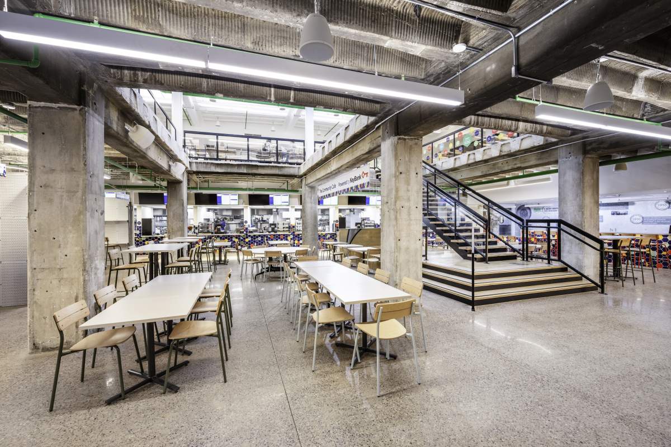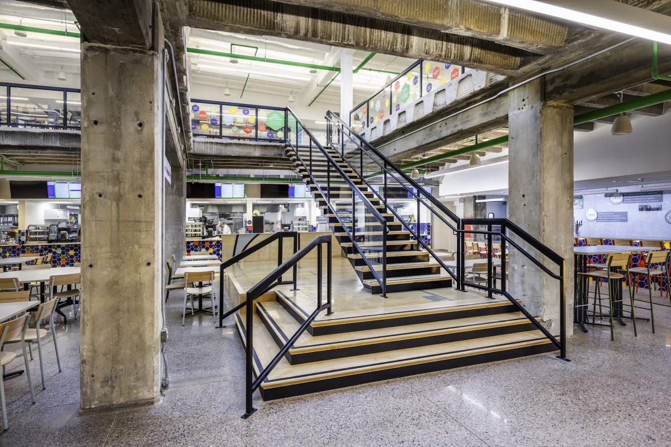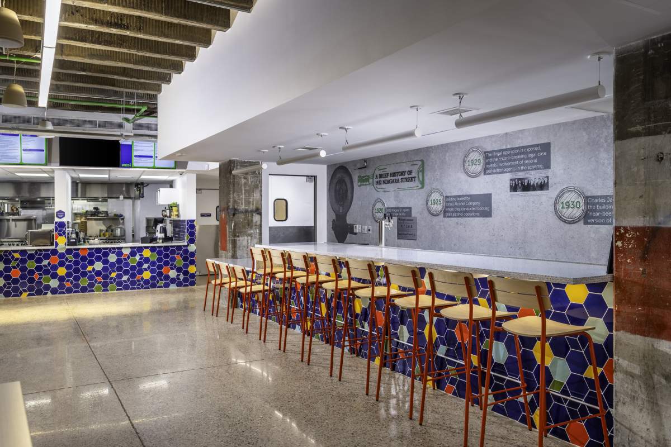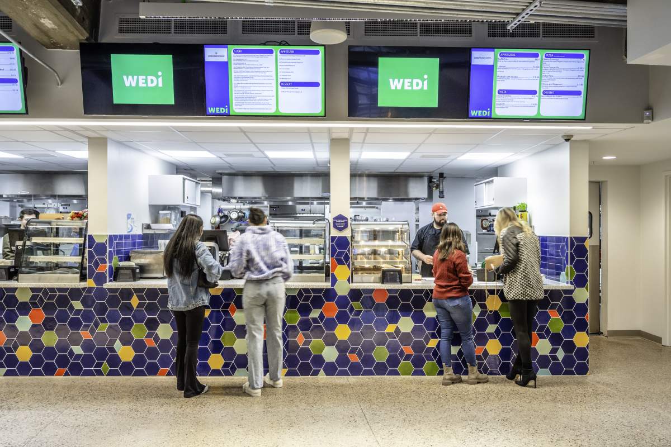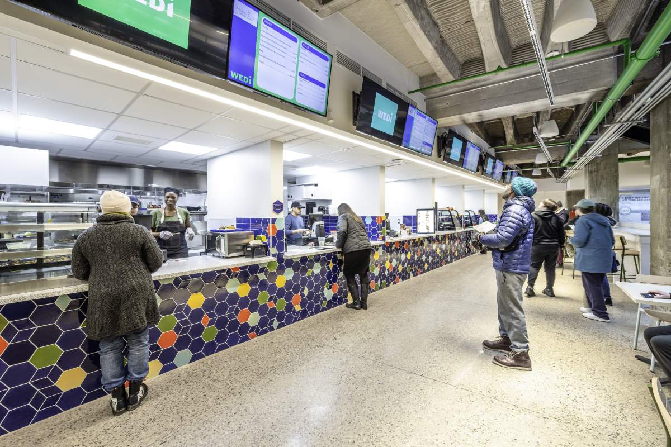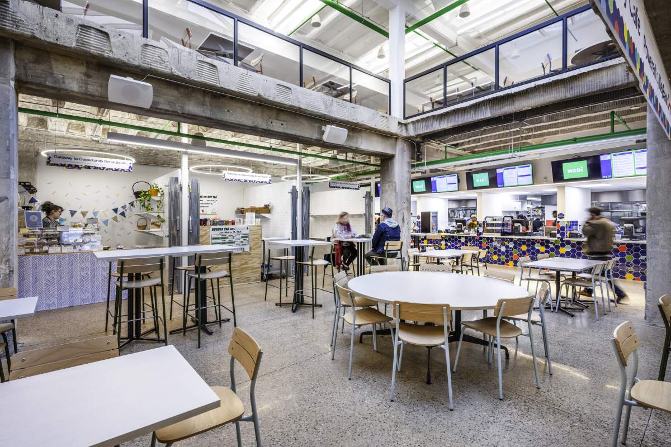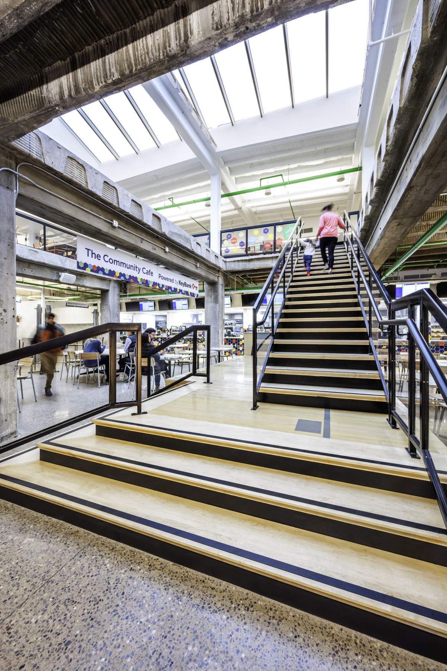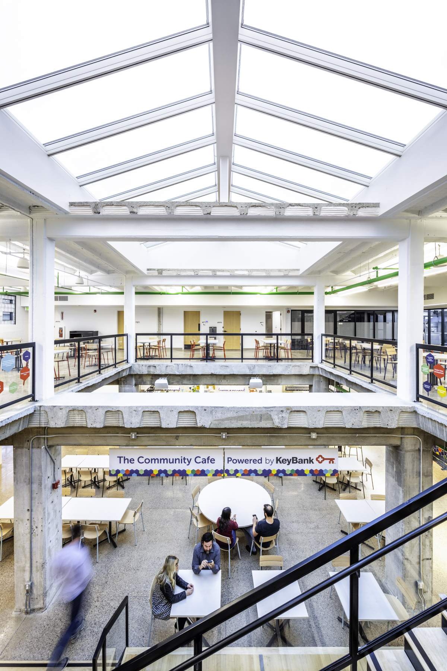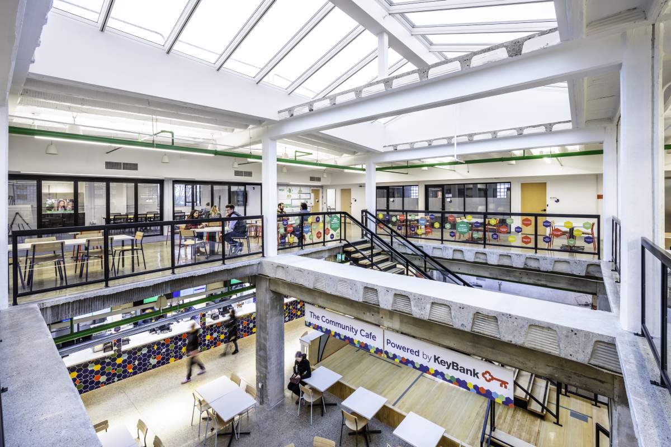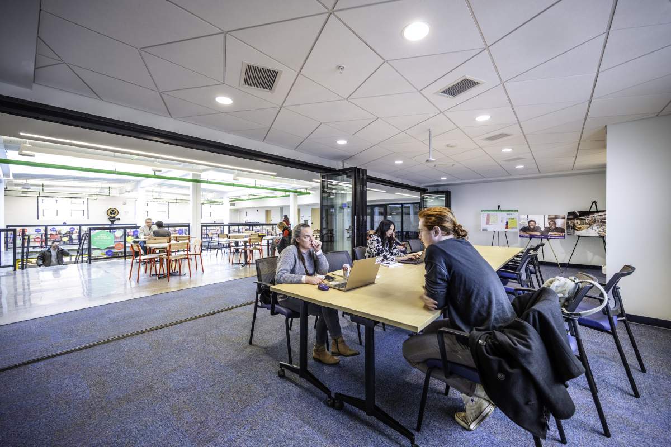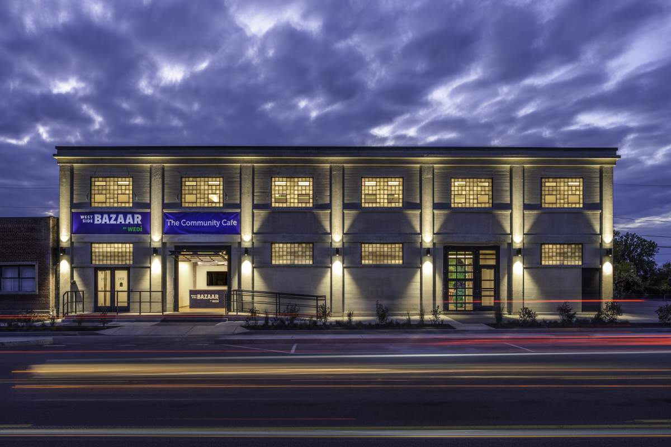West Side Bazaar
The West Side Bazaar (WSB) is an incubator for restaurant and retail businesses with office spaces, a training kitchen, and general all-purpose shared amenities.
The WSB is located in an existing two-story concrete framed structure with cast concrete exterior walls. Constructed in the early 20th century, the facility was used for a variety of light industrial functions until the 2000’s and has since been used intermittently for storage. The project received state and federal historic tax credits.
The exterior remained largely in its original configuration with new doors installed in existing openings on the east elevation to opening the building at street level. New openings were made on the west elevation. A new membrane roof was necessary with access to roof-top mechanical units. A new skylight was installed, bringing natural light into the interior.
Functioning like a traditional forum or piazza, the interior remained largely an open floor plan with back of house functions at the first column bay around the perimeter of the north, west and south sides. The first floor houses all restaurant and retail businesses with a large open area for dining and special events. At the center of the public space, a large communicating stair serves as a gathering, multi-purpose space below the expansive skylight.
The second floor now houses WEDI offices, a training kitchen, two multi-purpose classroom spaces, storage, overflow seating and the ability for pop-up events. New partitions are a mix of glass and metal stud with gypsum board. Much of the industrial character and finishes of the building was maintained while creating a bright, lively and welcoming space with new tile murals.
