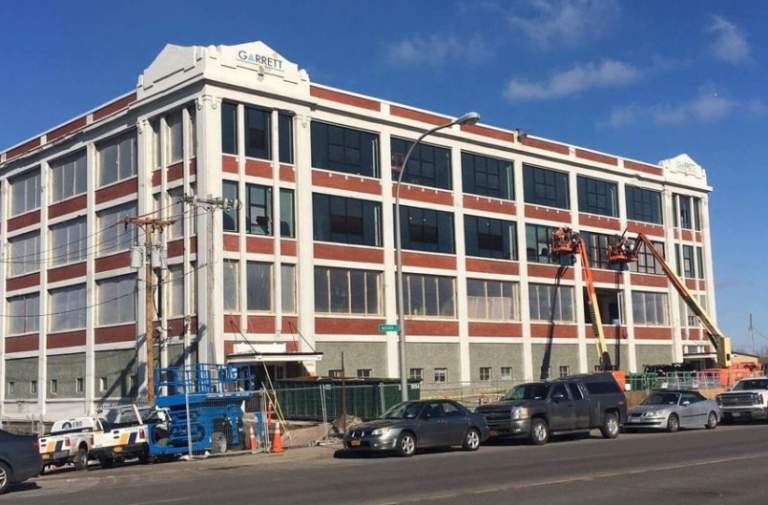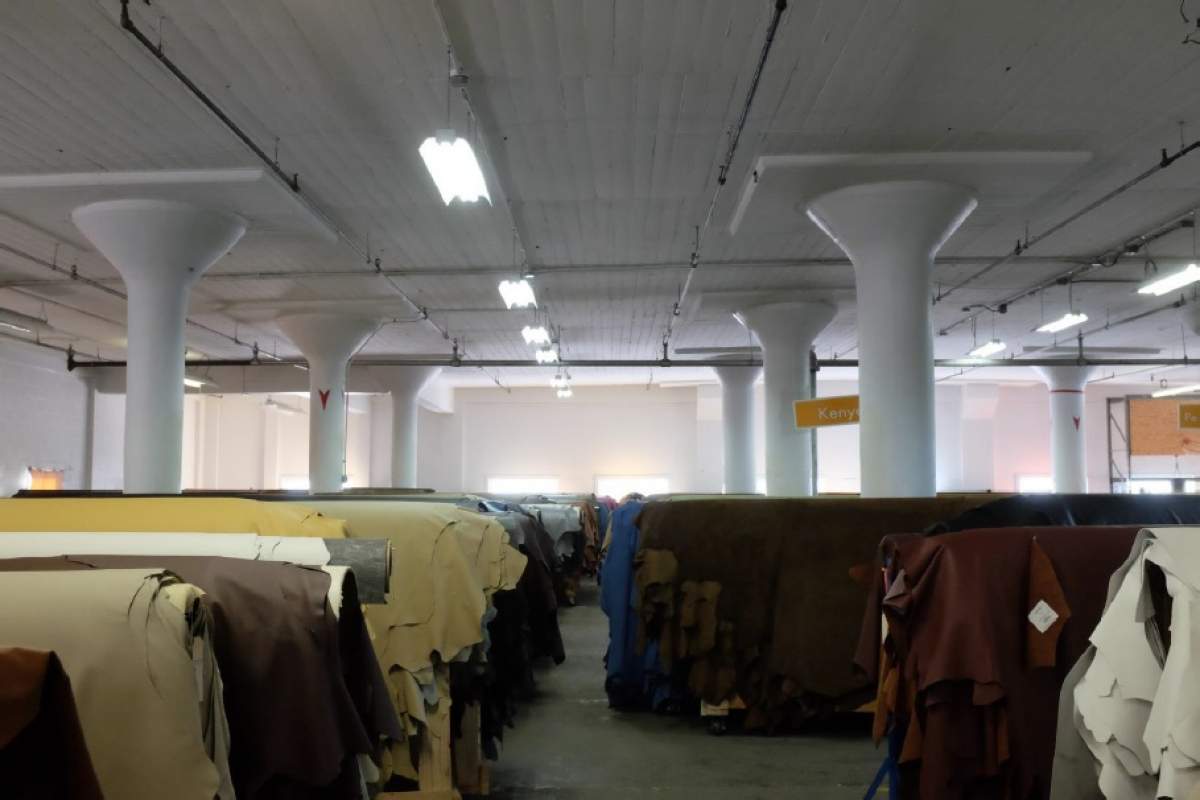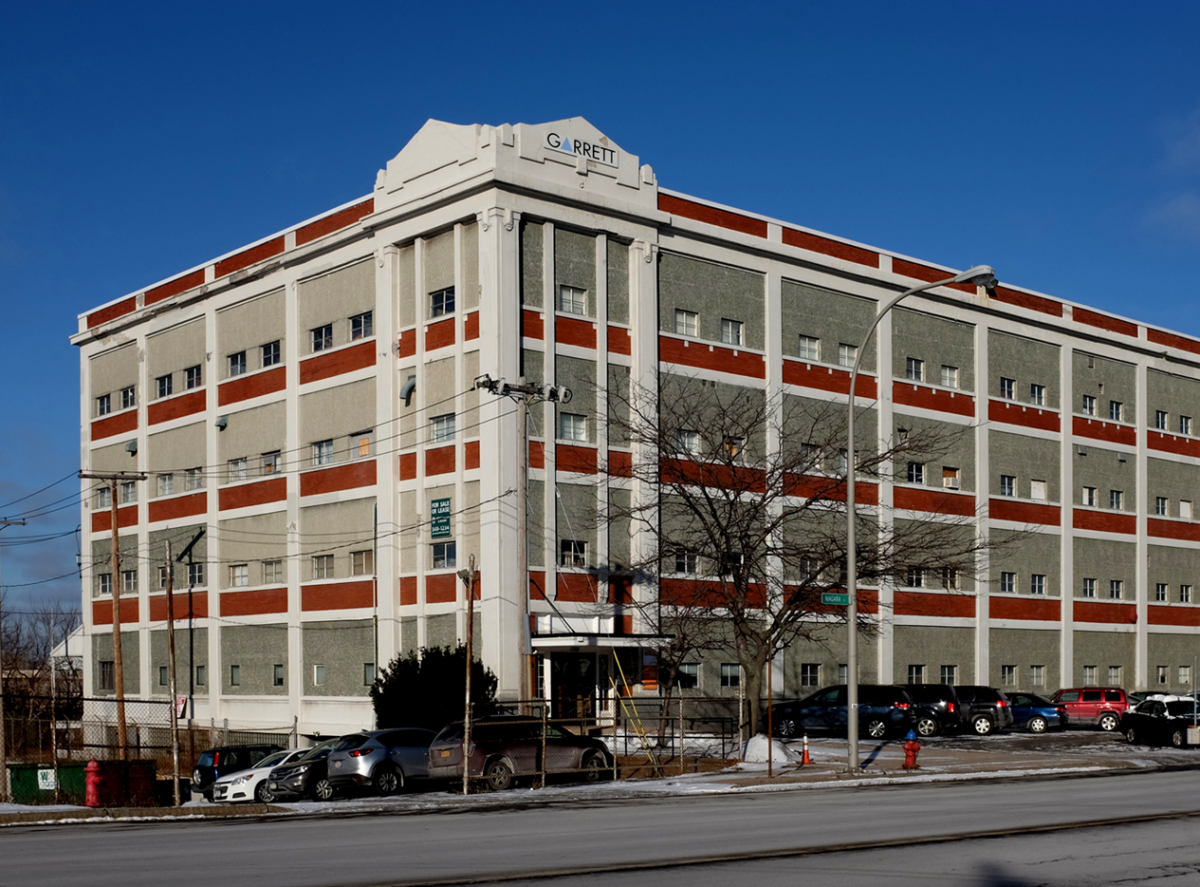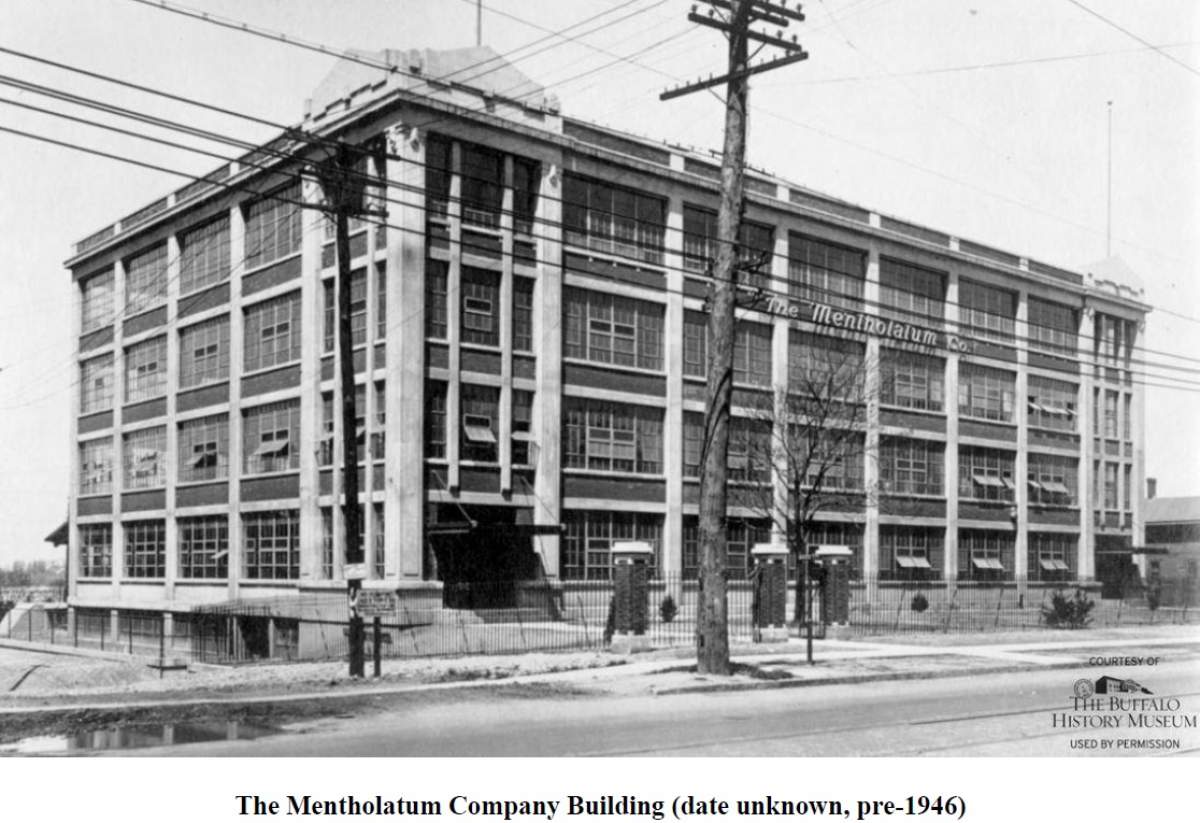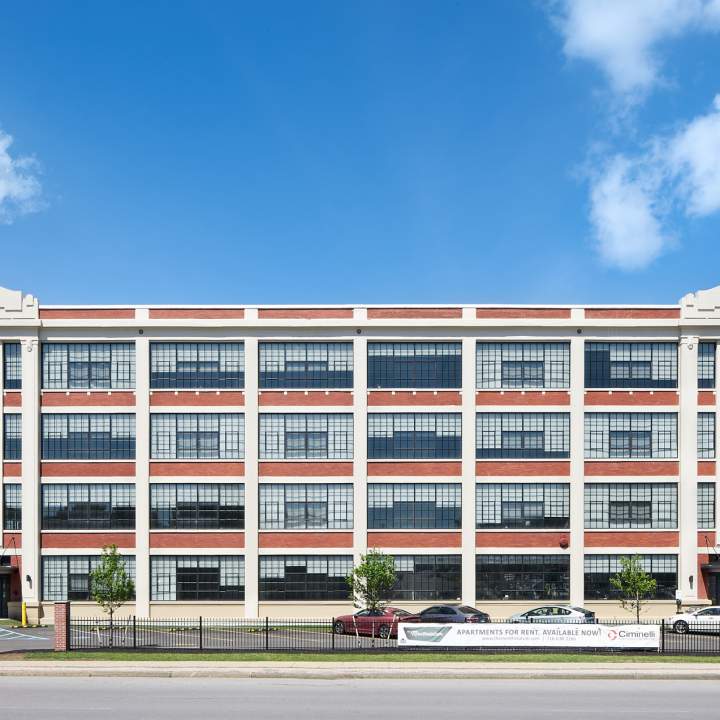March 24, 2017
Mentholatum Gains Windows and National Register Listing
Ciminelli Real Estate Corporation is busy converting the former Mentholatum building located at 1360 Niagara Street into residences and a small amount of retail space.
In a step necessary to obtain federal historic preservation tax credits, the National Parks Service added the property to the National Register of Historic Places on February 21.
The former 80,000 sq.ft. daylight factory will include 51 residential one- and two-bedroom units in addition to 4,500 sq.ft. of retail space on the first floor. The apartments range in size from 800 to 1,300 square feet, with rents projected to be $1,150 to $1,900 per month.
Crews are currently installing windows and the exterior appearance of the building is already striking.
Approximately 35 indoor parking spaces will be made available in the basement level of the building, with an additional 50 parking spaces on site. The total project cost is approximately $19 million, with completion expected in December. CJS Architects is project architect.
Located in the heart of the Niagara Street Corridor, the building was originally built by the Mentholatum Company in 1919. Ciminelli Real Estate Corporation purchased the property from The Garrett Leather Company in February 2016.
Constructed in 1919, the Mentholatum Company Building is a reinforced concrete daylight factory building designed by local Buffalo architect George Townsend. The building is four stories in height and rectangular in form, measuring eight bays wide across the east and west elevations by five bays deep along the north and south elevations. Attached to the northwest corner is a three-bay, one-story garage addition; the first two bays date to 1947 with the last bay added in 1966. An enclosed, shed-roofed loading dock dating to the late 1960s is present along the rear elevation. On the south side of the site, the grade slopes significantly from east to west, revealing a basement level on the south elevation.
Typical to the era and building type, the Mentholatum Company Building is a reinforced concrete structure with a flat roof. While otherwise simple and utilitarian in design, expressing its reinforced concrete bays on the exterior, the eastern corners are elegantly articulated with simplified Neoclassical detailing. The interior of the building is characterized by an open floor plate with regularly spaced structural columns. For many years, the building housed the operations of the Mentholatum Company and played a significant role in terms of its architectural and economic presence. Today, it retains a great deal of its original integrity on both the interior and the exterior and continues to be an excellent example of early twentieth century craftsmanship, style, and factory design.
The primary facade (Niagara Street) is symmetrically composed. It sits on a raised concrete foundation with a water table and is divided into eight bays by exposed vertical concrete piers. The bays are also defined horizontally by the exposed concrete floor system, which is set back slightly to emphasize the verticality of the piers. At each floor, the lower quarter of each bay has a brick spandrel panel capped by a concrete sill, below a large window. Originally the openings contained large, paned, steel windows but they have since been filled in with two small square windows set into an EFIS infill panel. A flat frieze and cornice wrap the building with a simple brick parapet above.
Many of the interior finishes are original to the building though they vary between the office and manufacturing space and some spaces with modern finishes are present. Concrete mushroom columns are present throughout the building. With the exception of the two built out office areas, where they are boxed in with various treatments, nearly all of the columns are exposed. The ceilings throughout the building are exposed, revealing the cast concrete decking, with the exception of the two office areas, which have dropped ceilings (with the main office having a patterned tile with large metal air vents). The two staircases in the building are constructed with cast concrete, with an interesting overhanging tread that juts inward before going to the next step, and have metal hand railings.
Statement of Significance:
The Mentholatum Company Building, located at 1360 Niagara Street in Buffalo, Erie County, New York, is a locally significant example of a reinforced concrete daylight factory. The four-story building was constructed in 1919, with later additions in 1947 and 1966, to serve as home of the Mentholatum Company, manufacturers of menthol-based health and beauty products. The Mentholatum Company Building is locally significant under Criterion A in the area of Commerce for its associations with the nationally prominent Mentholatum Company. Established in Witchita in 1889 by Albert Alexander Hyde, the Mentholatum Company opened production in Buffalo in 1903 before constructing the new, modern factory building on Niagara Street in 1919.
The West Side facility served as the Mentholatum Company’s primary manufacturing facility and, from 1945 onward, as the company’s corporate headquarters as well. The company prospered by focusing on a popular mixture of menthol and petroleum called Mentholatum, and it relied on the support of druggists to perpetuate sales. This distinguished the firm from other “snake oil” companies that employed massive advertising campaigns based around claims of miraculous cures. By 1903, the company was worth almost $100,000, and by 1945, it was shipping over 12.5 million jars of Mentholatum from its Buffalo factory.
The factory is also locally significant under Criterion C in the area of Architecture as a good representative example of a largely intact daylight factory designed by George F. Townsend in 1919. The building’s steel reinforced concrete structure is a great example of the development of factory buildings from brick and heavy timber construction to large, open, well-lit manufacturing facilities. Daylight factories offered what was, at that time, the cutting edge in factory design, providing large open work spaces, increased fire resistance, and improved cleanability thanks to smooth, less porous, durable finishes. The large windows set between heavy steel-reinforced concrete piers, with wide open floor plates broken only by several rows of mushrooming concrete columns, epitomize the building type.
Located along Niagara Street and the New York Central Railroad’s Belt Line, a rail line that circles the city, the building contributes to the industrial setting of the Belt Line and the Niagara Street corridor, which features several other large factory buildings. The building retains many character defining spaces, including a break room on the second floor, laboratory rooms on the third floor, and the 1945 office built out for the headquarters, as well as unusual structural columns that contain hollow portions previously used for mechanical ventilation.
After relocating its corporate offices into the Mentholatum Company Building in 1945, the Mentholatum Company undertook two additional building expansions. The first, in 1947, added a loading dock to the northern elevation of the building. In 1966, the company expanded the loading dock, adding another bay. These expansions coincide with the increase in automobile use and highway shipping nationally, as well as the creation of the Niagara Thruway (Interstate 190) from South Ogden Street to Grand Island along the Buffalo waterfront in 1953-1954 and full completion through Niagara Falls by 1964. The building’s location along Niagara Street, just a mile north of the Peace Bridge that crosses into Fort Erie, Canada, and immediately adjacent to the newly constructed I-190, allowed it better access to these growing transportation networks.
Following Rohto Pharmaceutical’s purchase of the Mentholatum Company in 1989, the organization began to shift its operations to nearby Orchard Park. The Mentholatum Company Building at 1360 Niagara Street was sold to the Garrett Leather Corporation in 1997. Garrett Leather specializes in upholstery and interior uses of leather products.
Although the Mentholatum Company operated out of the building until 1997, the period of significance for the building begins in 1919 with its original construction and concludes in 1966 with the final major enlargement of the building. This era encompasses all major architectural campaigns as well the era during which the Mentholatum Company was at its most prominent. The company continues to operate today as a global medicine and health products company with an office in nearby Orchard Park, New York.
Original article from Buffalo Rising
