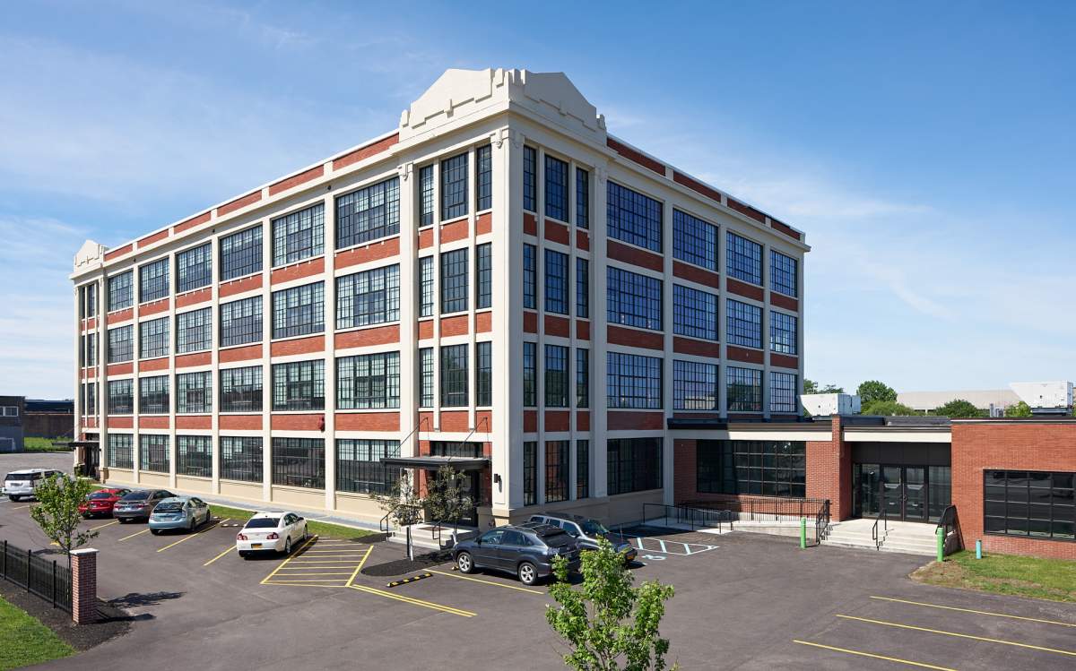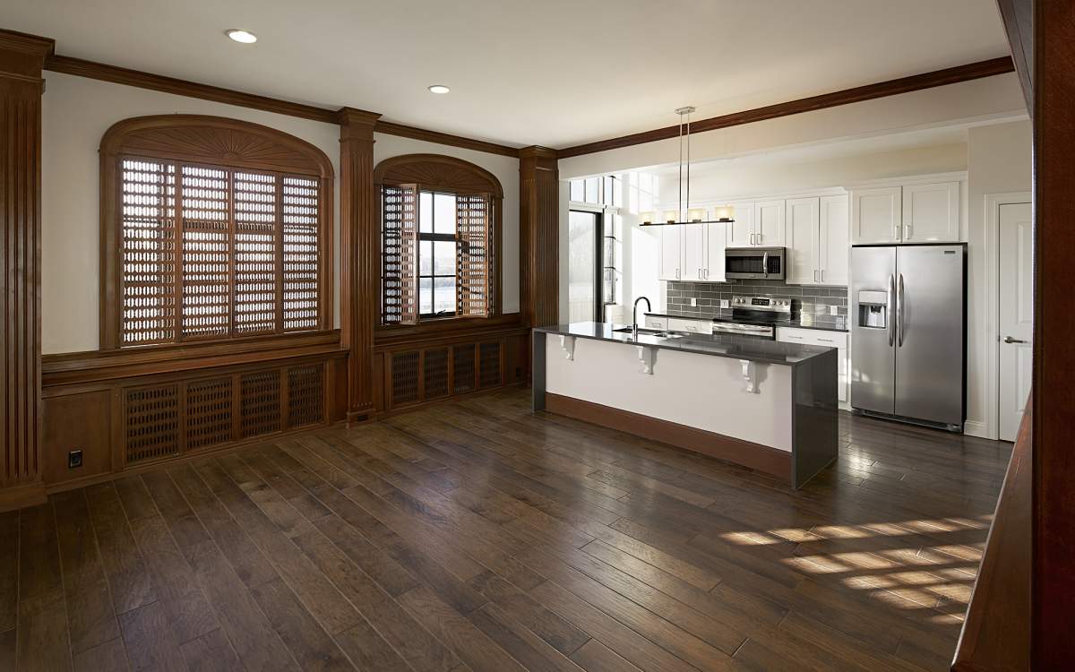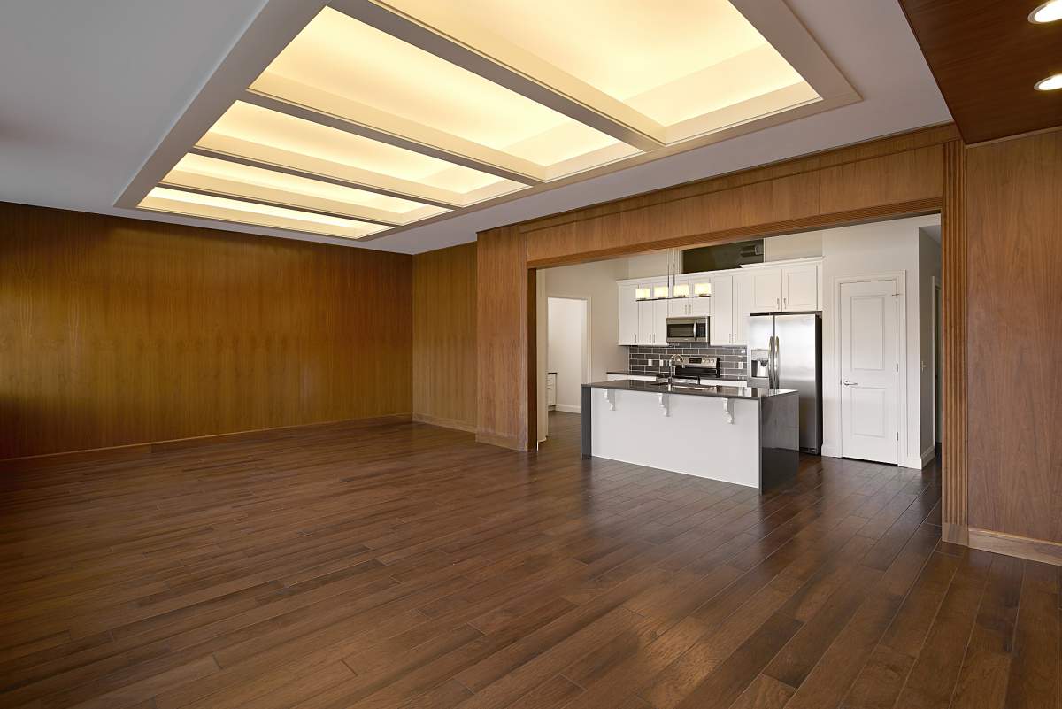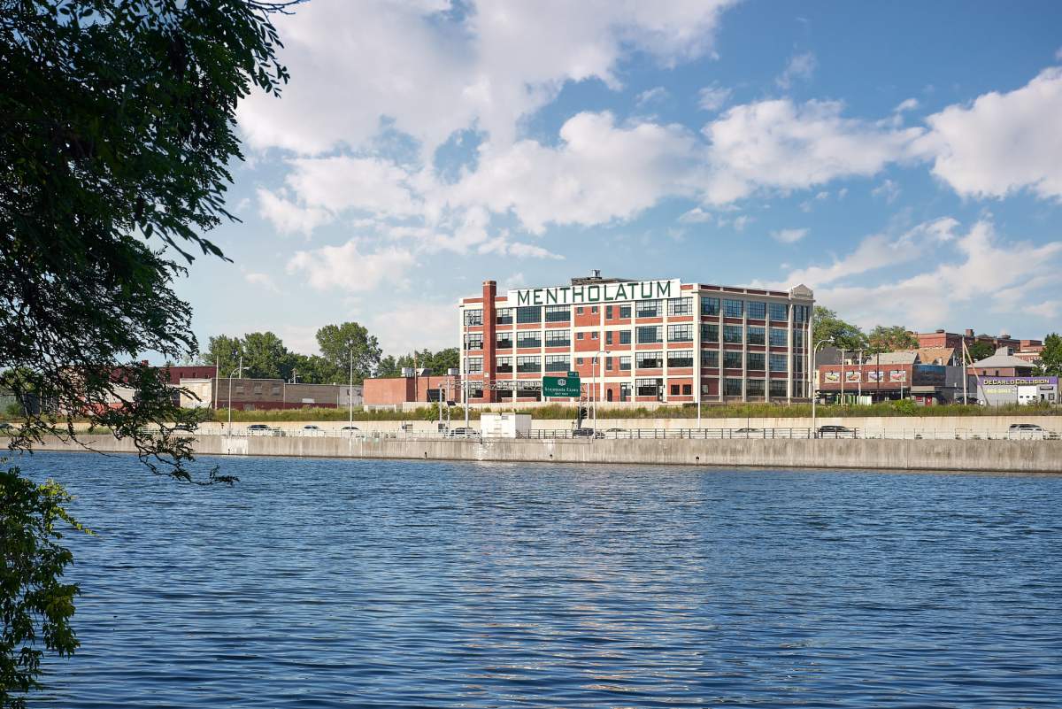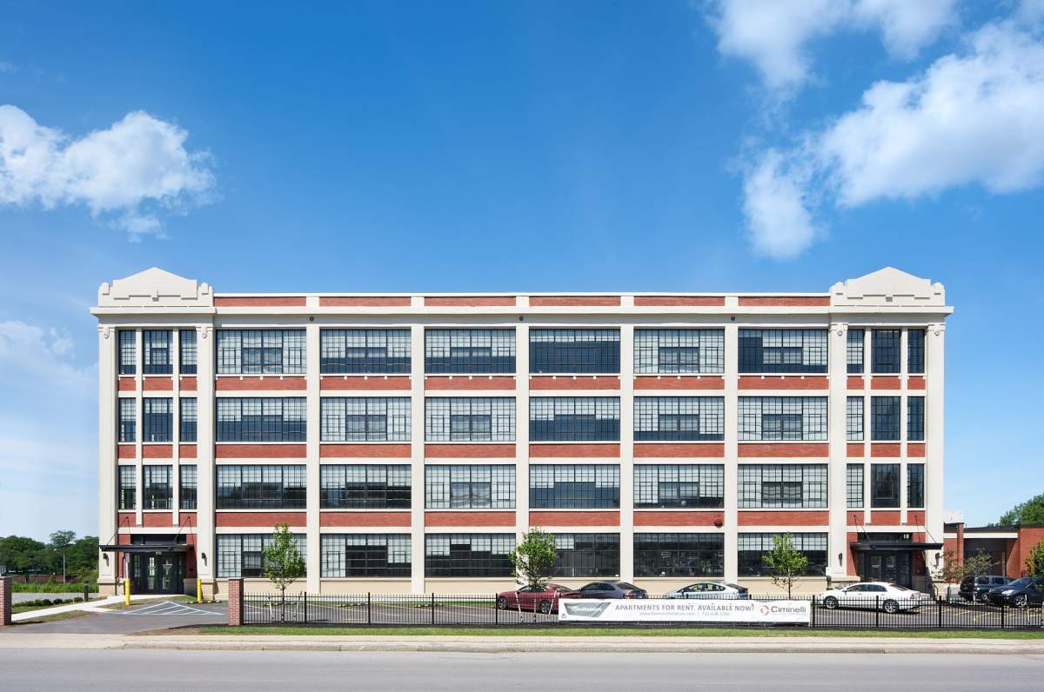Mentholatum
The 1360 Niagara Street project, known locally as the “Mentholatum Co. Building,” is a daylight factory building designed by local Buffalo architect George Townsend.
The project is located within an industrial setting along the Niagara River and Buffalo’s Belt Line.
Constructed in 1919, it is a four-story, 86,000 sf concrete frame structure that has been converted into a mixed-use building housing 51 one- and two-person apartment units, a basement level parking garage and a small commercial component to the north.
The project was eligible for State and National Historic Registers and did pursue historic tax credits. As part of the project scope of work, it reintroduced sill-to-ceiling daylight fenestration at the facades (within the original concrete frame openings), while portions of key interior areas identified as historically significant were maintained, restored and incorporated into areas of proposed apartment layouts and general building use.
| Ciminelli Real Estate Corp. | Buffalo, NY | 2018 | - | |
| $10,000,000 | 4 Stories | 49 Units | ||
| 5,000 SQFT Commercial | 86,000 SQFT Residential | Historic Rehabilitation | ||
| Historic Tax Credits | ||||
| Awards | Best Historic Adaptive Reuse Residential | NAIOP Upstate NY | 2019 | + |
| Best Adaptive Reuse Award | Building Owners & Manager Association Buffalo | 2018 | ||
| Best Makeover of an Exiting Building | Buffalo Spree's Best of WNY | 2018 | ||
| Design Award | AIA Buffalo | 2018 | ||
| News | Night Watch: The Mentholatum Glows on Niagara Street | August 9, 2018 | + | |
| Upper Niagara Street is Hot | April 16, 2018 | |||
| Apartments at The Mentholatum ready for leasing | August 22, 2017 | |||
| Mentholatum Building Looking Sharp | May 2, 2017 | |||
| Mentholatum Gains Windows and National Register Listing | March 24, 2017 | |||
| Ciminelli Ready to Start Mentholatum Conversion | January 18, 2017 | |||
