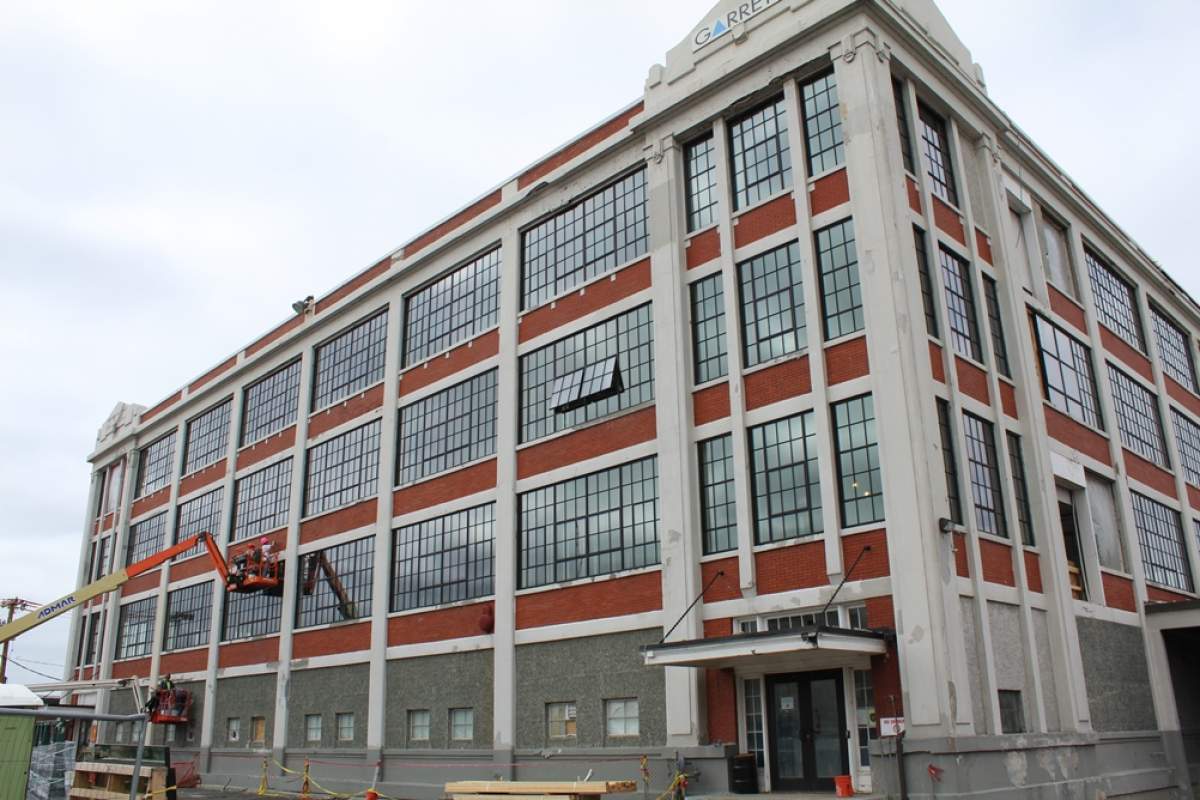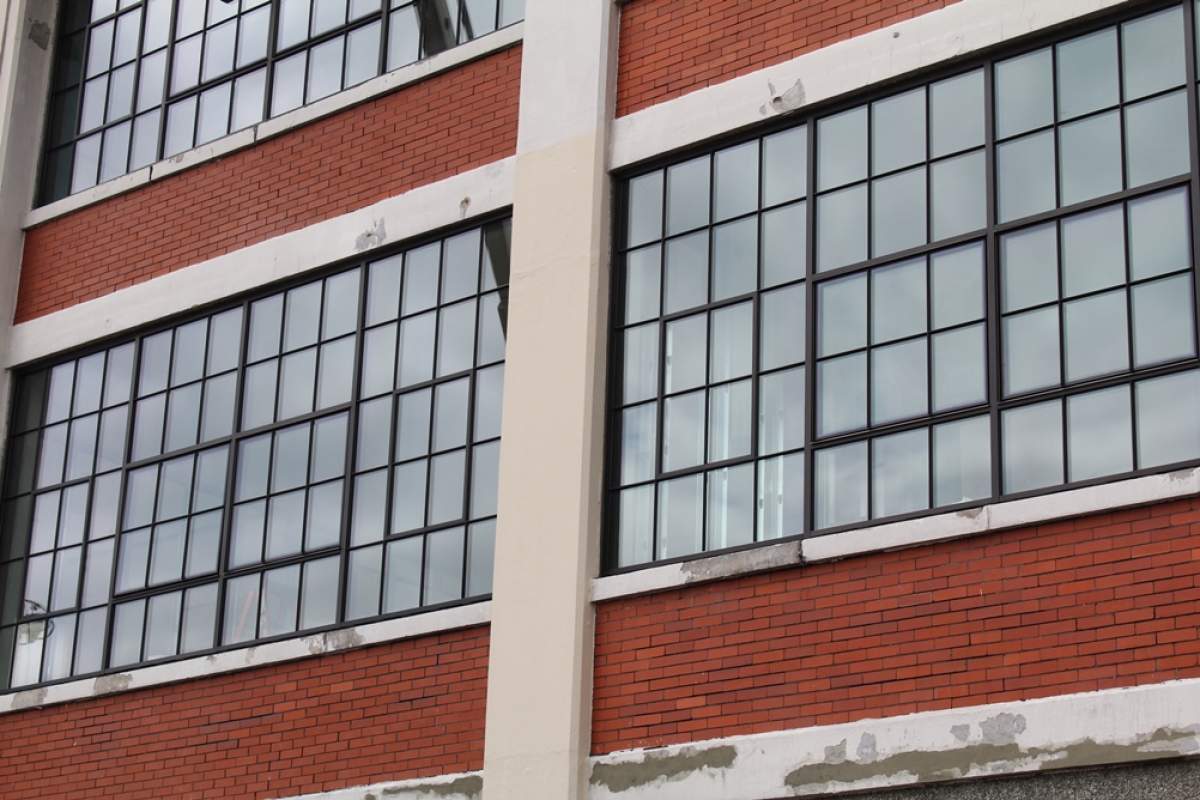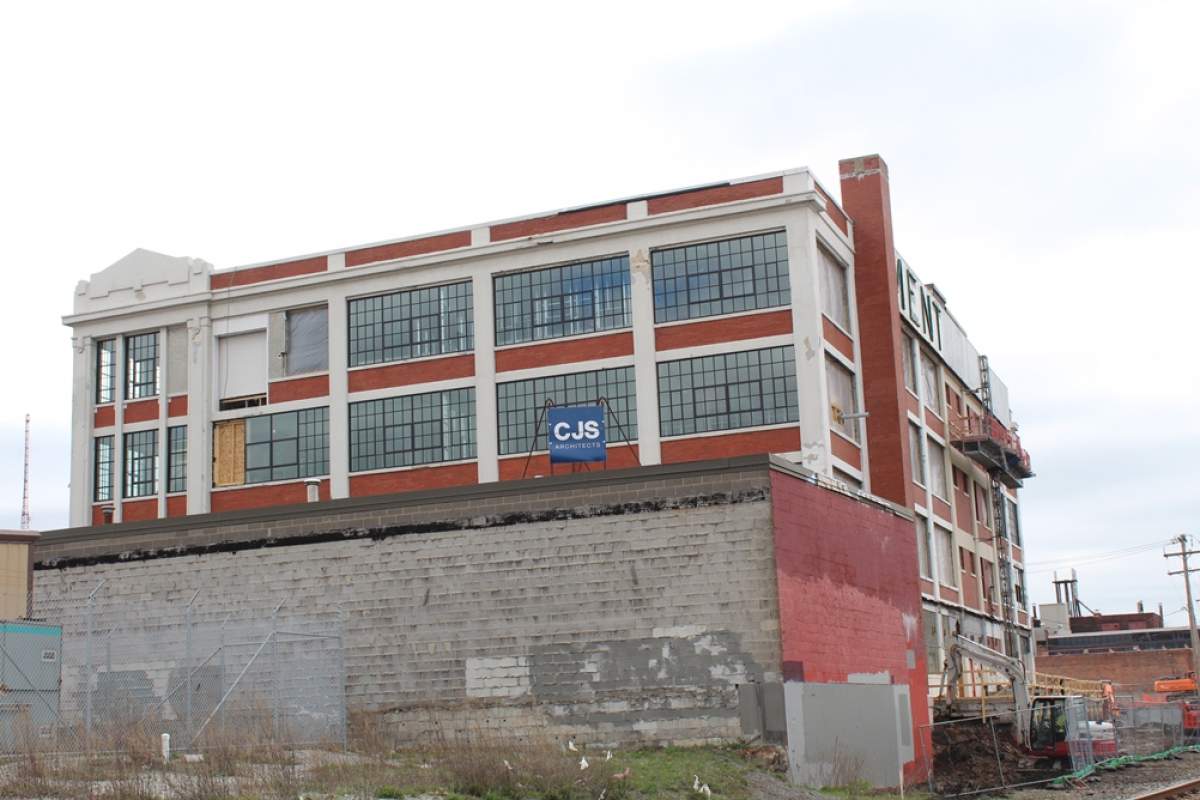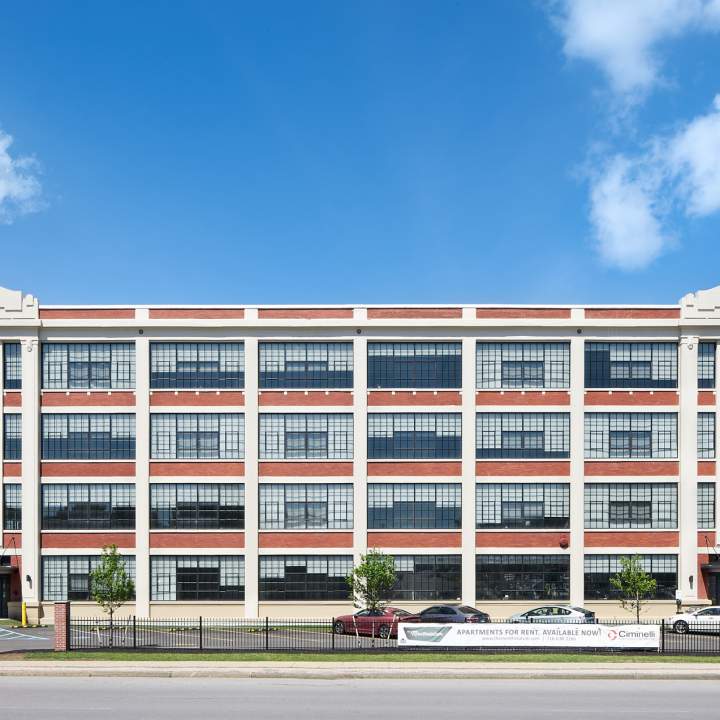May 2, 2017
Mentholatum Building Looking Sharp
Though work will not be finished until late this year, the former Mentholatum building at 1360 Niagara Street is already looking sharp. Ciminelli Real Estate Corporation’s $19 million project will bring 49 apartments and a small amount of commercial space to the hot upper Niagara Street corridor.
The new windows on the Niagara Street facade are stunning and all of the window installation is expected to be wrapped up by July 1. A test patch of paint has also been applied to the façade (vertical column below). It will be a crème color, a few shades lighter than the color applied to Ciminelli’s Bethune Lofts project on Main Street.
Inside, crews are working top-to-bottom with drywall going up on interior walls on the fourth floor, mechanicals and framing installation underway on the second and third floors, and interior demolition still occurring on the first level.
Apartments will range in size from 850 to 1,525 square feet and rents from $1,250 to $2,150 per month. There will be 37 one-bedroom, one-bath apartments. Several will also include dens. Twelve two-bedroom, two-bath units will also be available. Two of the units on the first floor will be include woodwork from the former executive offices. Original details in the lobby/vestibule will also be retained.
All of the apartments will have in-unit laundry facilities, stainless steel appliances, quartz countertops, high ceilings, and exposed brick outer walls. Units have been thoughtfully designed around the building’s concrete mushroom columns.
Six units on the first floor will have patios overlooking the Black Rock Canal (below). There will be 50 outdoor parking spaces, and thirty-three indoor parking spaces a on the basement level for an additional fee.
Windows have been upgraded to reduce interior noise levels. Traffic noise along the I-190 was barely evident during the tour.
All of Ciminelli’s residential projects to date are pet-friendly and The Mentholatum will be the same as a dog-wash station is planned in the building’s garage. There will also be a bicycle storage room, multi-purpose tenant room, and a tenant storage area.
Approximately 3,700 sq.ft. of commercial space is available in the former loading docks at the north end of the complex (below). That could grow slightly if a tenant wants the loading docks enclosed. Ciminelli is looking for a building and neighborhood-friendly retailer or restaurant for the space.
Crews are currently removing the Mentholatum signage facing the I-190 (below). It will be refinished, re-installed, and re-painted a “Metholatum green”.
Located in the heart of the Niagara Street Corridor, the building was originally built by the Mentholatum Company in 1919. Ciminelli Real Estate Corporation purchased the property from The Garrett Leather Company in February 2016. The National Parks Service added the property to the National Register of Historic Places on February 21.
Adjacent parcels located at 1336 and 1340 Niagara Street were also part of the purchase and are being remediated and readied for future development under the NYS Brownfield Cleanup program. Plans for those parcels have not yet been determined.
CJS Architects is project architect and Hayes Construction is overseeing the work. Preservation Studios worked on the historic preservation tax credit piece. A model unit is expected to be ready for viewing in August and first move-ins are anticipated for January.
The project joins a number of other redevelopment projects along upper Niagara Street including the Crescendo and a pair of projects by Ellicott Development at 1050-1088 Niagara Street. The City is planning streetscape improvements along this stretch of Niagara as well.
“The Niagara Street Corridor is really beginning to shine with all of the new development and its multitude of improvements,” said Amber Holycross, Senior Development Manager at Ciminelli. “It’s exciting to watch, and it’s even better to be part of it all.”
Original article published on Buffalo Rising.







