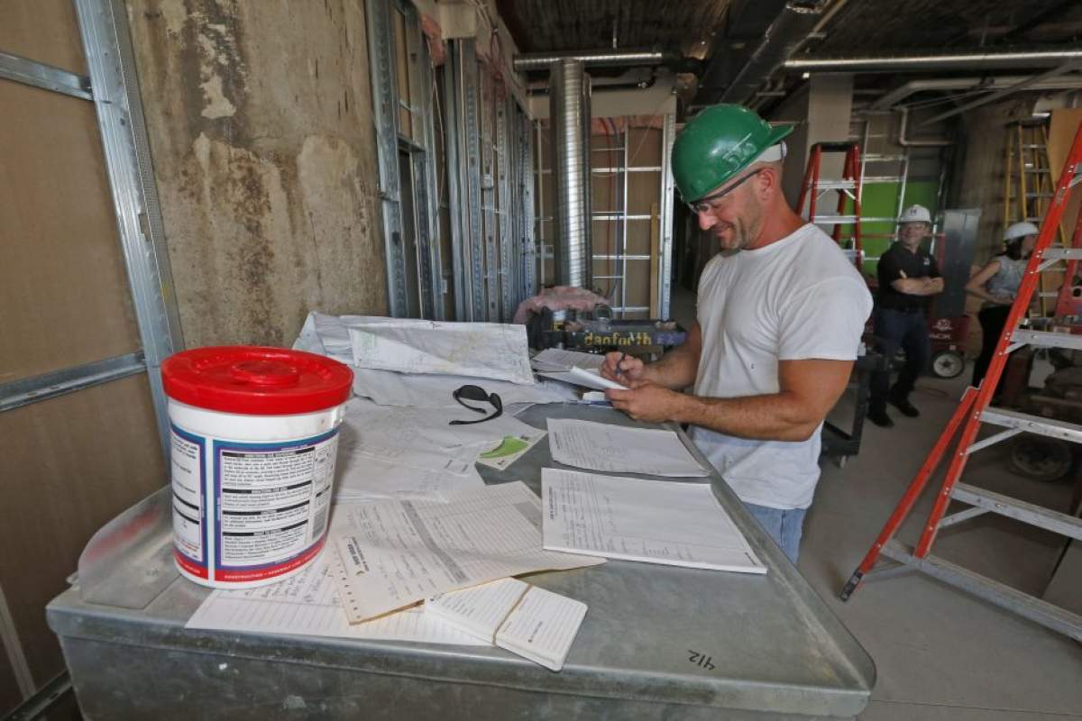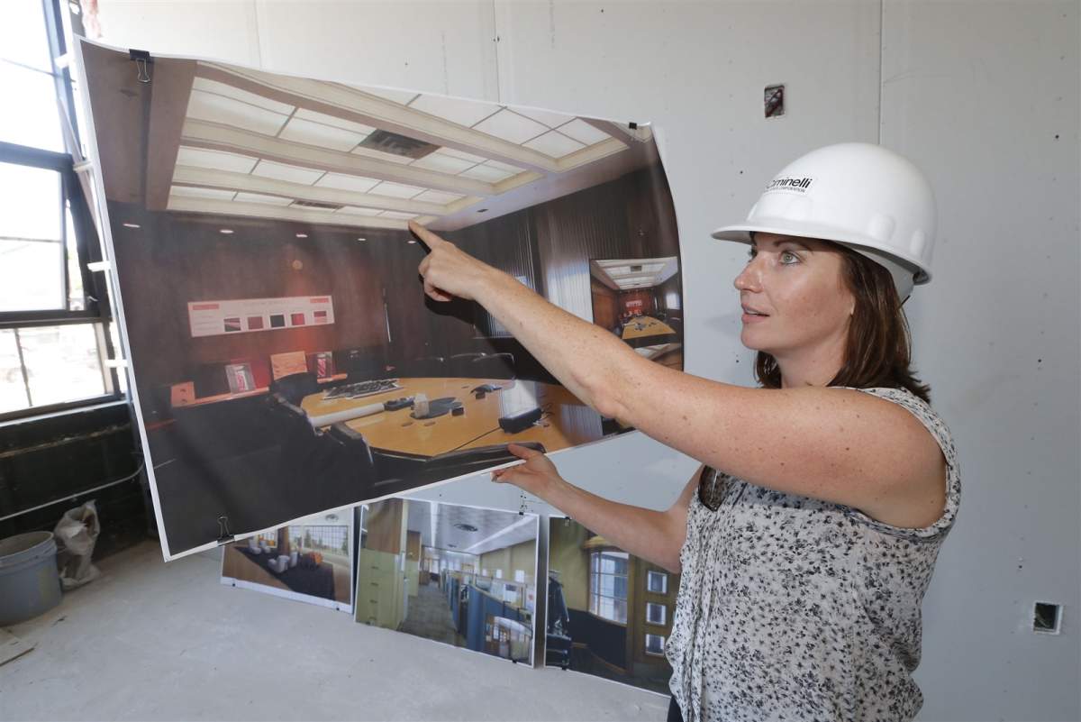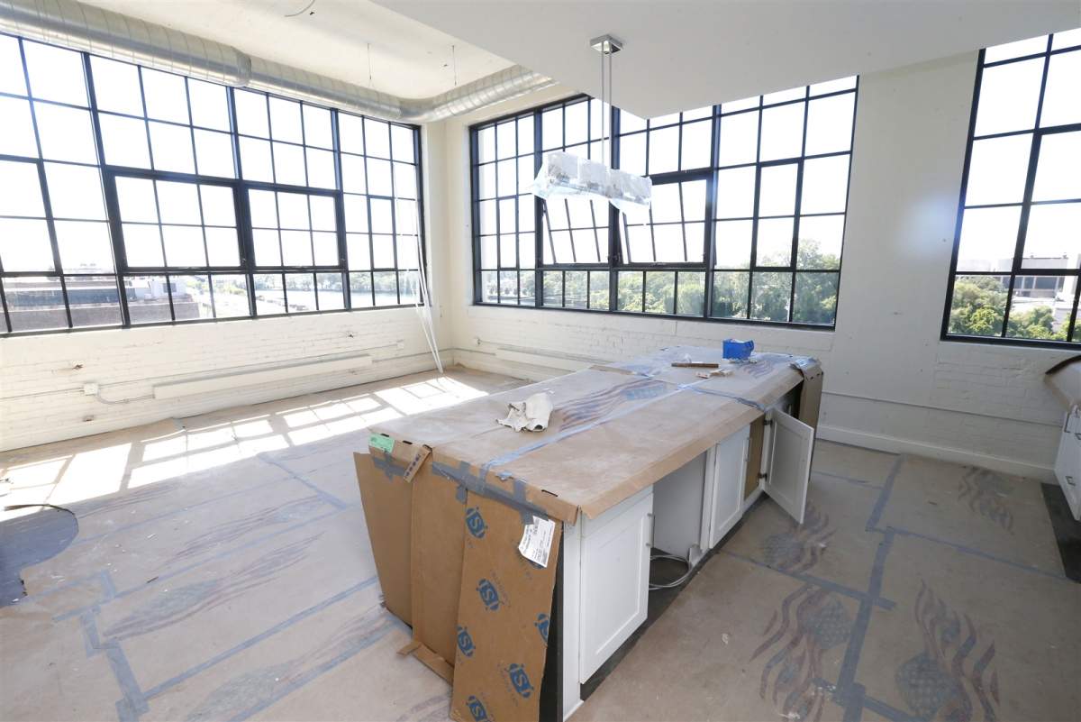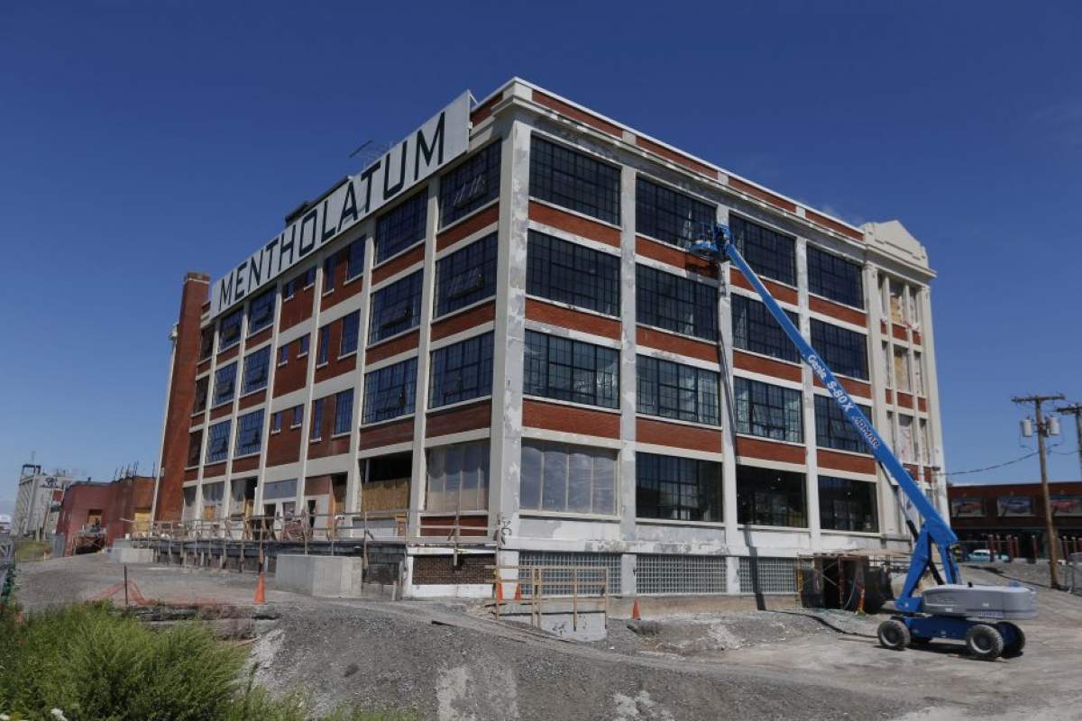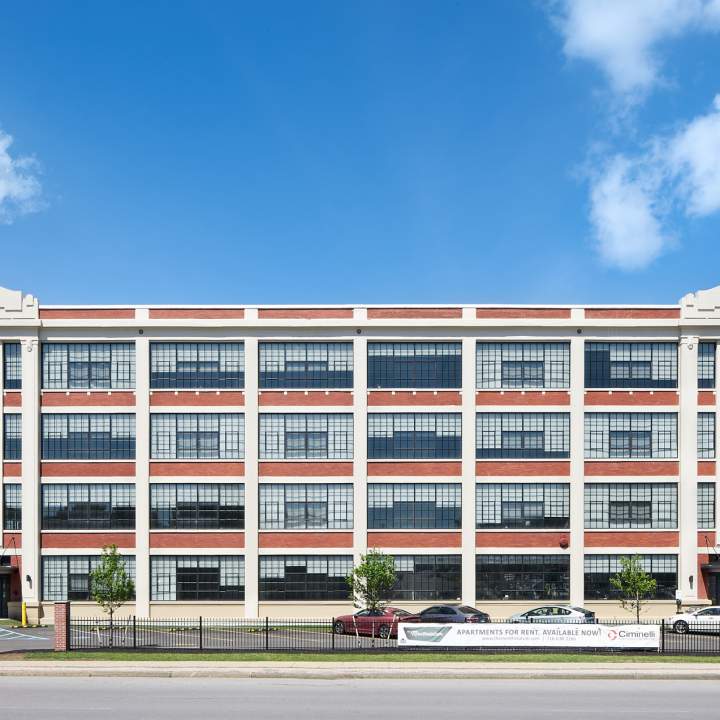August 22, 2017
Apartments at The Mentholatum ready for leasing
Ciminelli Real Estate Corp. and its partners are about two-thirds done with a $19 million project to convert the former Mentholatum Co. headquarters and manufacturing building on Niagara Street into 49 market-rate apartments.
The developers are turning the five-story building into 13 two-bedroom apartments and 36 one-bedroom units, along with two storefront spaces totaling 4,200 square feet. Those spaces, aimed at a restaurant, coffee shop or similar retail business, will be located in a pair of former loading docks in an adjacent one-story building, said senior project manager Amber Holycross.
The project, dubbed The Mentholatum, is one of several along the Niagara Street corridor that are transforming aging manufacturing buildings into new apartments, restaurants and shops, as the city invests millions of dollars in streetscape improvements in the neighborhood.
Built in 1919, the former Niagara Street factory was once Mentholatum's major manufacturing facility and housed the company's corporate offices for decades until it moved to Orchard Park. The 80,000-square-foot building at 1360 Niagara St. was vacant by the time Ciminelli Real Estate bought the building from Garrett Leather Co. in February 2016.
Now, about 120 workers on average have been on site daily for Hayes Construction and its contractors. Crews have completed a model unit on the first floor, and Ciminelli will begin marketing the apartments for lease this week, said spokesman Andrew Schwartz.
The company has targeted Jan. 15, 2018, as the first move-in date.
The one-bedroom units will range from 850 to 1,250 square feet, with rents of $1,080 to $1,620 per month. The two-bedroom apartments will be 1,150 to 1,525 square feet, priced at $1,785 to $2,200 per month. Two corner units on the fourth floor facing the river are the priciest because of the views.
All units have large daylight-factory windows, 12-foot ceilings, kitchen islands with dark gray quartz countertops, walk-in closets and other amenities. The apartments also feature exposed concrete, ductwork and mushroom-top columns typical of daylight factories.
The two-bedroom units also have a gas fireplace and a dry bar with a wine fridge. Six first-floor units also include direct walk-out access to a shared back deck, with picnic tables and landscaping, facing the Niagara River, the Niagara Thruway, the train tracks and Canada.
Two units, in the former executive office and boardroom, will include historic light-tone wood paneling from the original building, instead of plain white walls as in other units, Holycross said. One will have an old safe that will be open for storage space.
The first floor lobby area, with the leasing office and mailroom, will include a restored curved vestibule from the original building, as well as more wood paneling. Holycross said Ciminelli Real Estate hopes to have a historic display in the lobby to honor the company's history.
Founded in Kansas in the late 1800s, Mentholatum originally manufactured a blend of menthol and petroleum jelly that was used to soothe a wide variety of ailments. "You name it, you could put that stuff on it," Holycross said. "That's what they sold it as, a cure-all."
The building was placed on the National Register of Historic Places earlier this year.
The apartment building will also have 33 parking spaces in the basement, for an extra price for tenants, along with 20 surface parking spaces outside. Ciminelli is also negotiating with the city to lease Brace Street, a minor right-of-way, where it plans another 31 parking spaces. The basement will also feature bike and tenant storage, and a dog-wash station.
The city has been working on a major streetscape project on Niagara Street, where new bike lanes, planters, sidewalks and other features have already been installed from Niagara Square to Porter Street. The next round of infrastructure enhancement through 2019 will take those changes north to Ontario Street – including around the Mentholatum.
"I think it'll be great," Holycross said.
Ciminelli bought the vacant 80,000-square-foot building at 1360 Niagara St. along with two adjacent properties immediately to the south at 1336 and 1340 Niagara St. All three have been remediated of contamination under the state Brownfield Cleanup Program, after 22,000 tons of soil were removed.
The other two properties are now gravel-covered land, on which Ciminelli plans a future mixed-use project that it is still formulating, Holycross said. Under the Green Code, it could range from two to six floors in height, she added.
Besides Ciminelli, the other owners and developers of the project include Frey Electric, Davis/Ulmer, J.W. Danforth, and Aria Contracting. The project, designed by CJS Architects and Tredo Engineering, will qualify for both historic and brownfield tax credits to help with the financing.
Reported by Jonathan D. Epstein, The Buffalo News





