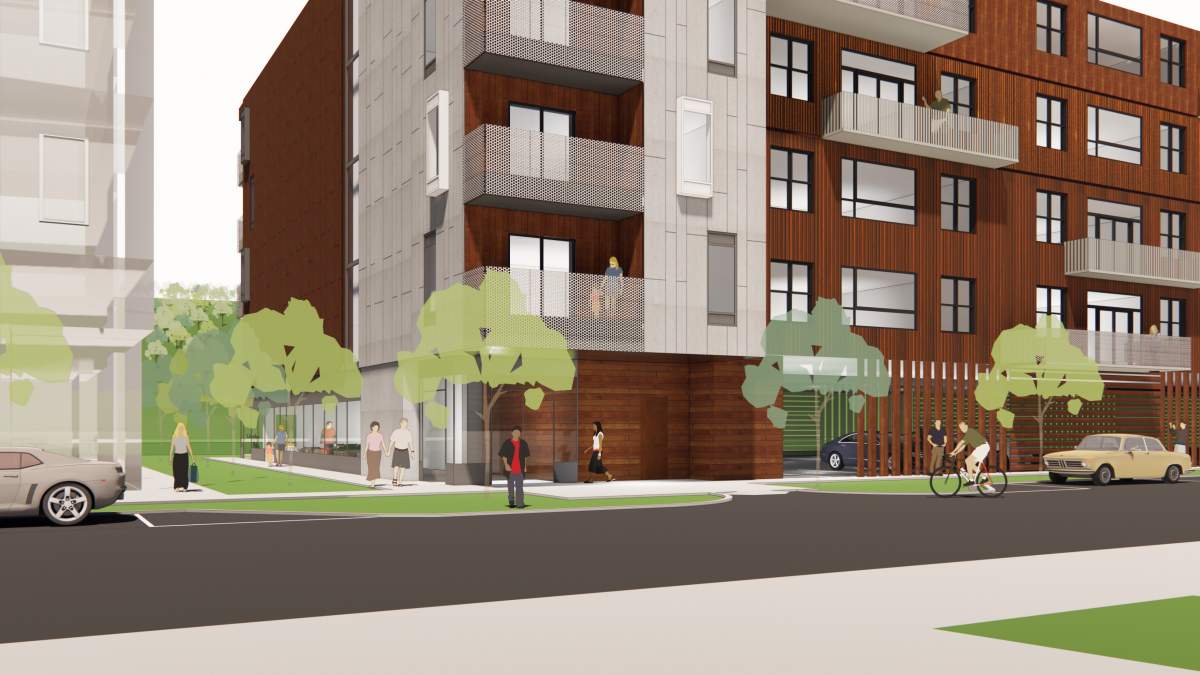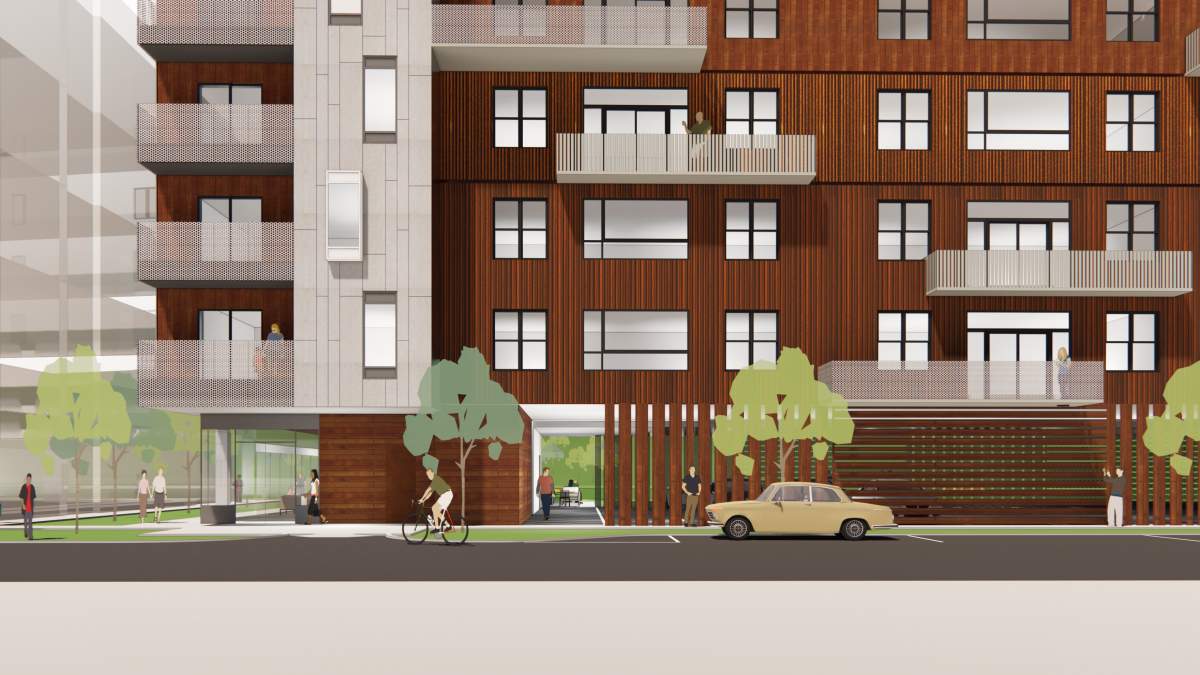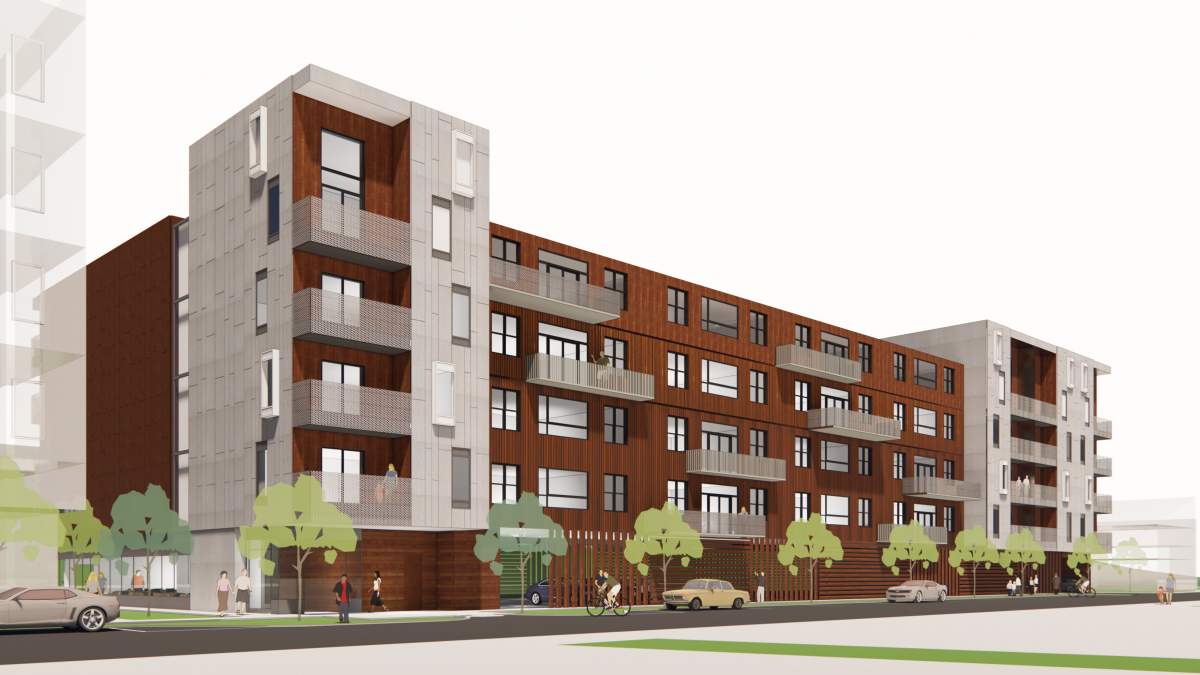110 Cherry Street
Currently, 110 Cherry Street is a mostly-vacant 0.58-acre storage yard. CJS Architects was tasked to design a market-rate, five-story building, on deep pile foundations.
At 84,588 square-feet, 110 Cherry Street will be an all-residential structure. The ground level will contain 37 covered parking spaces, while the upper levels will have 64 units — 36 one-bedroom and 28 two-bedroom. The building will have its own fitness and community rooms, bike and package storage, and an outdoor patio. The site will also have eight surface parking spaces curbside.
The building design includes an industrial modern aesthetic with metal and fiber cement panels, with weathered steel with wood accents.
| Visum Development | Ithaca, NY | 2022 | ||
| News | Visum plans pair of projects for Cherry Street | May 6, 2020 | ||


