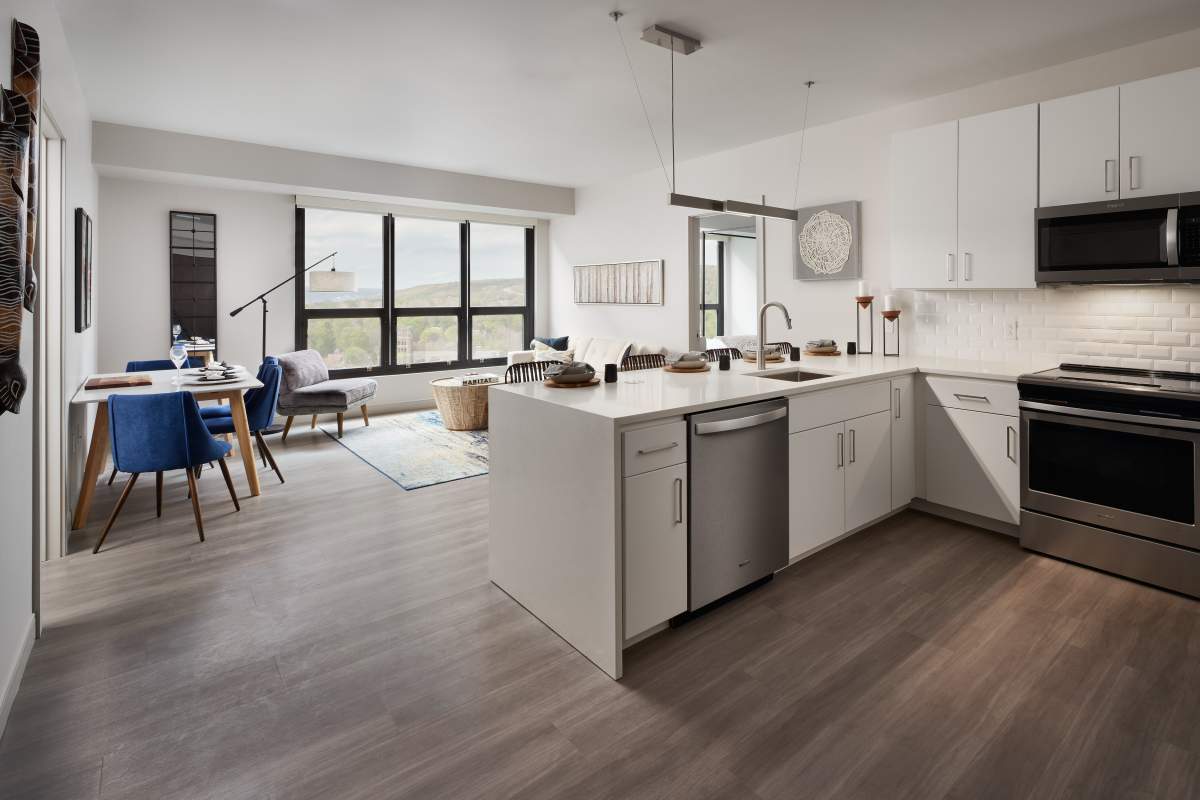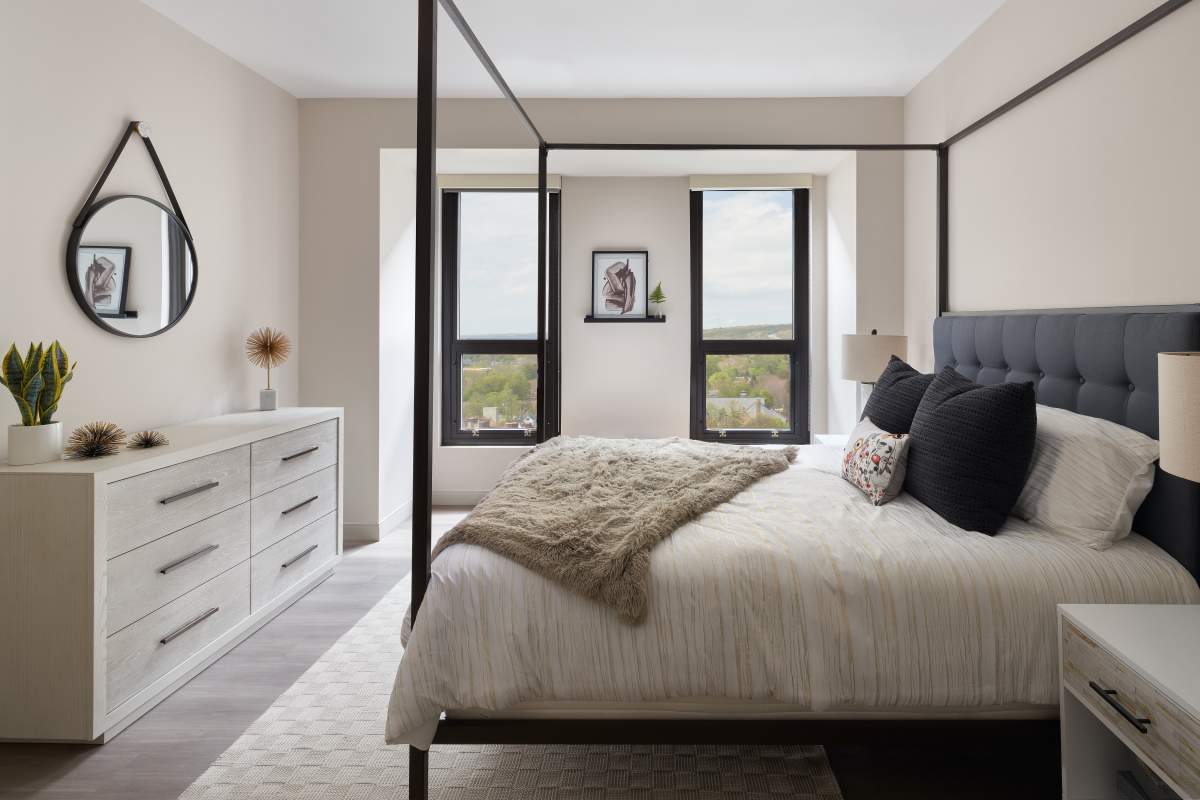Harold's Square
Harold’s Square is a mixed use development along Ithaca Commons in Ithaca, NY. It includes the redevelopment of the historic William Henry Miller Building located at 137-39 The Commons, along with new construction extending west to include the parcels at 135, 133 and 123-27 The Commons.
CJS Architects served in a key role with the City of Ithaca Planning and Development Board in all reviews and securing in all necessary approvals for the design and construction of Harold’s Square. As part of the overall effort, CJS Architects produced materials, provided submission packages and led presentations which garnered final approvals.
CJS Architects and the project team were successful in helping develop a zoning code change which allowed the construction of a twelve-story tower in proximity to the Ithaca Commons, but setback in such a way to mitigate its visual impact on the scale and character of the pedestrian streetscape. The effort ensured that the proposed project would meet zoning code requirements without the need for time-consuming and arduous local variance requests.
In addition, CJS Architects was successful in guiding the acceptance of a modification to Site Plan Approval for variations and modifications made to the original submitted project. Totaling approximately 180,000 square feet the project includes ground floor retail space, four floors of professional office space, and 78 apartments in a twelve story tower. The tower is set back 65 feet from the project’s five story façade on the Commons. The project is participating in the NYSERDA Tier 3 Multifamily Program.
| L Enterprises, LLC | Ithaca, NY | 2020 | - | |
| 180,000 sq ft | 78 Apartments | Mixed-Use Development | ||
| News | Commons construction projects to be completed Summer 2019 | September 13, 2018 | ||
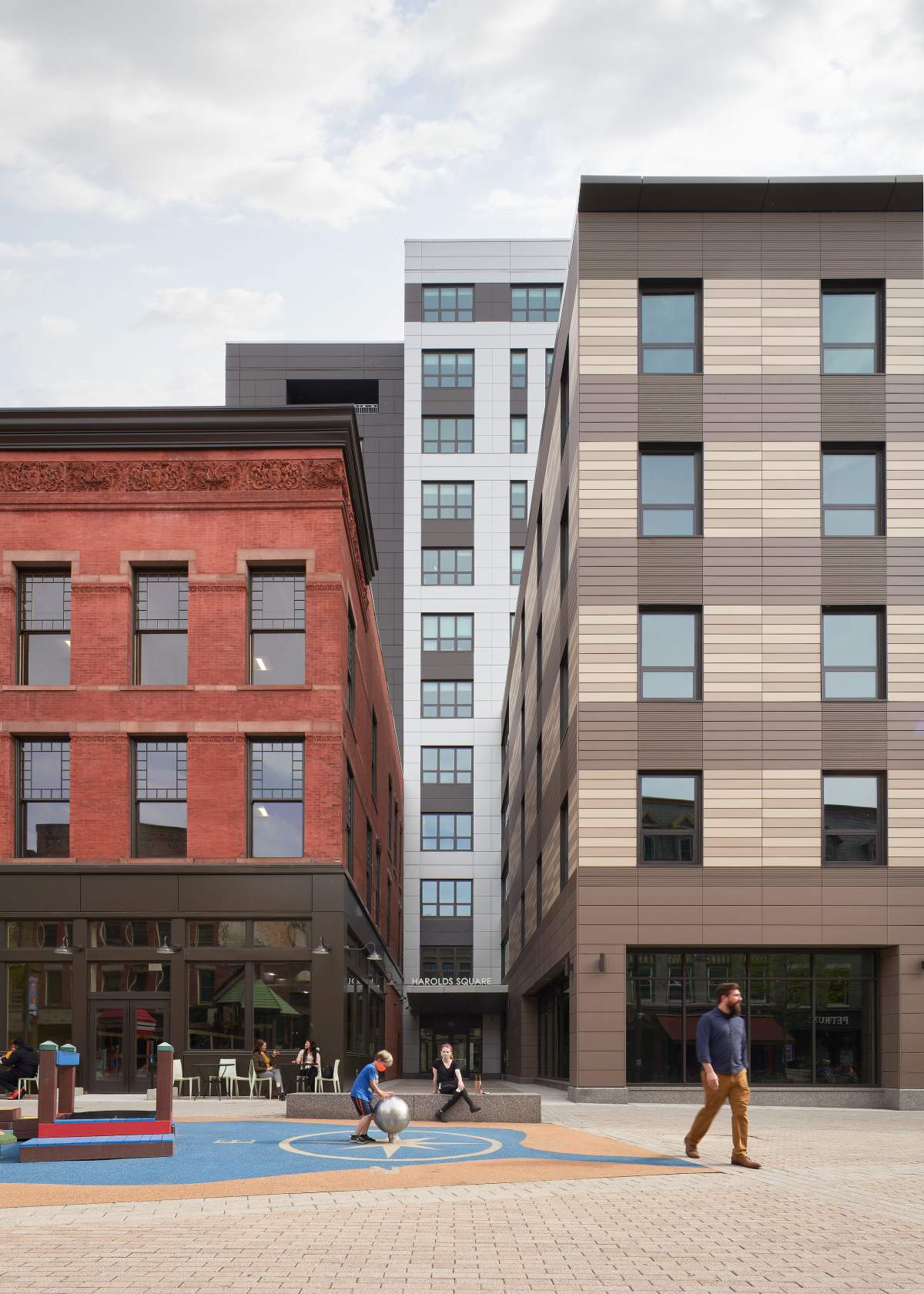
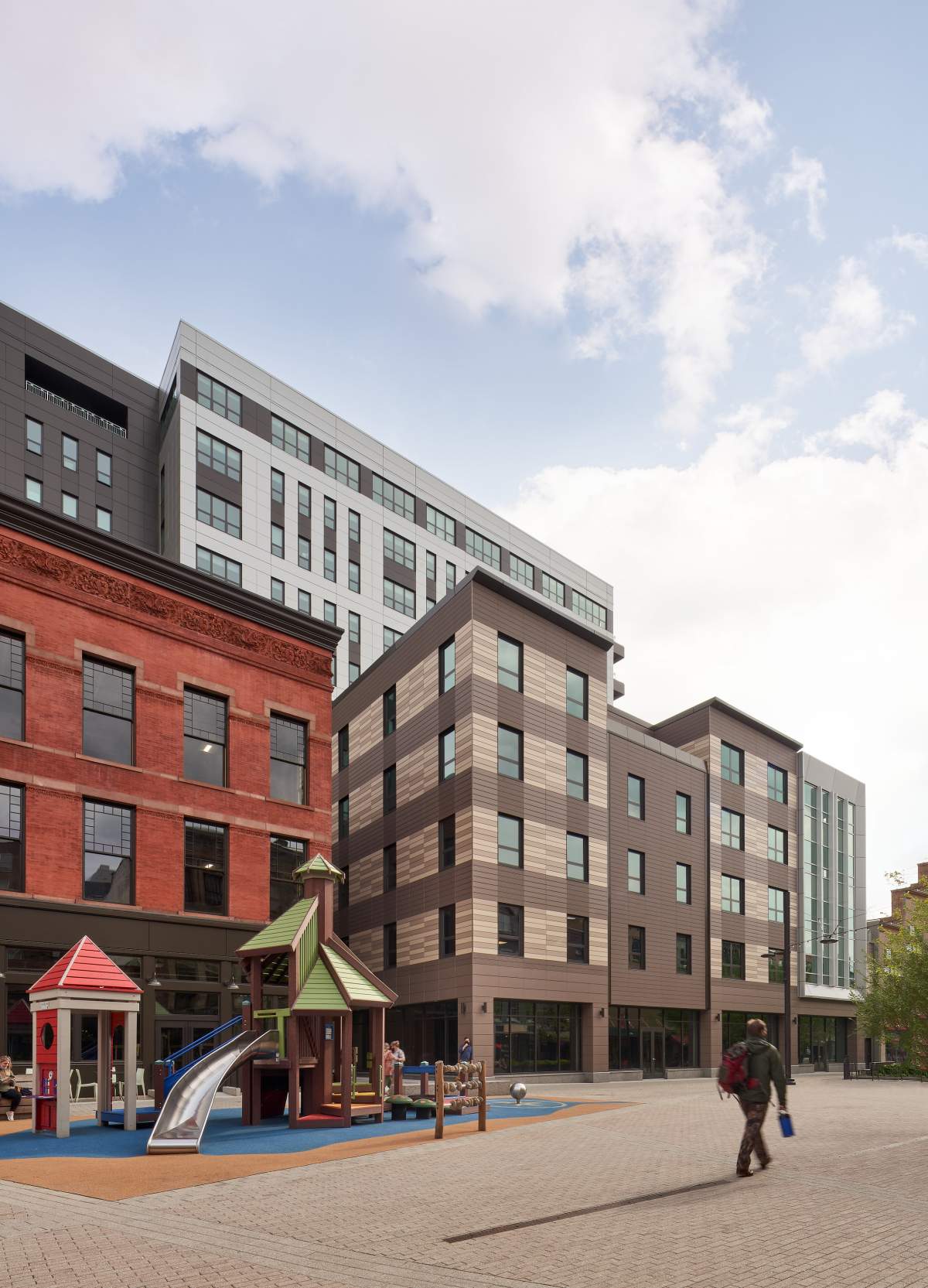
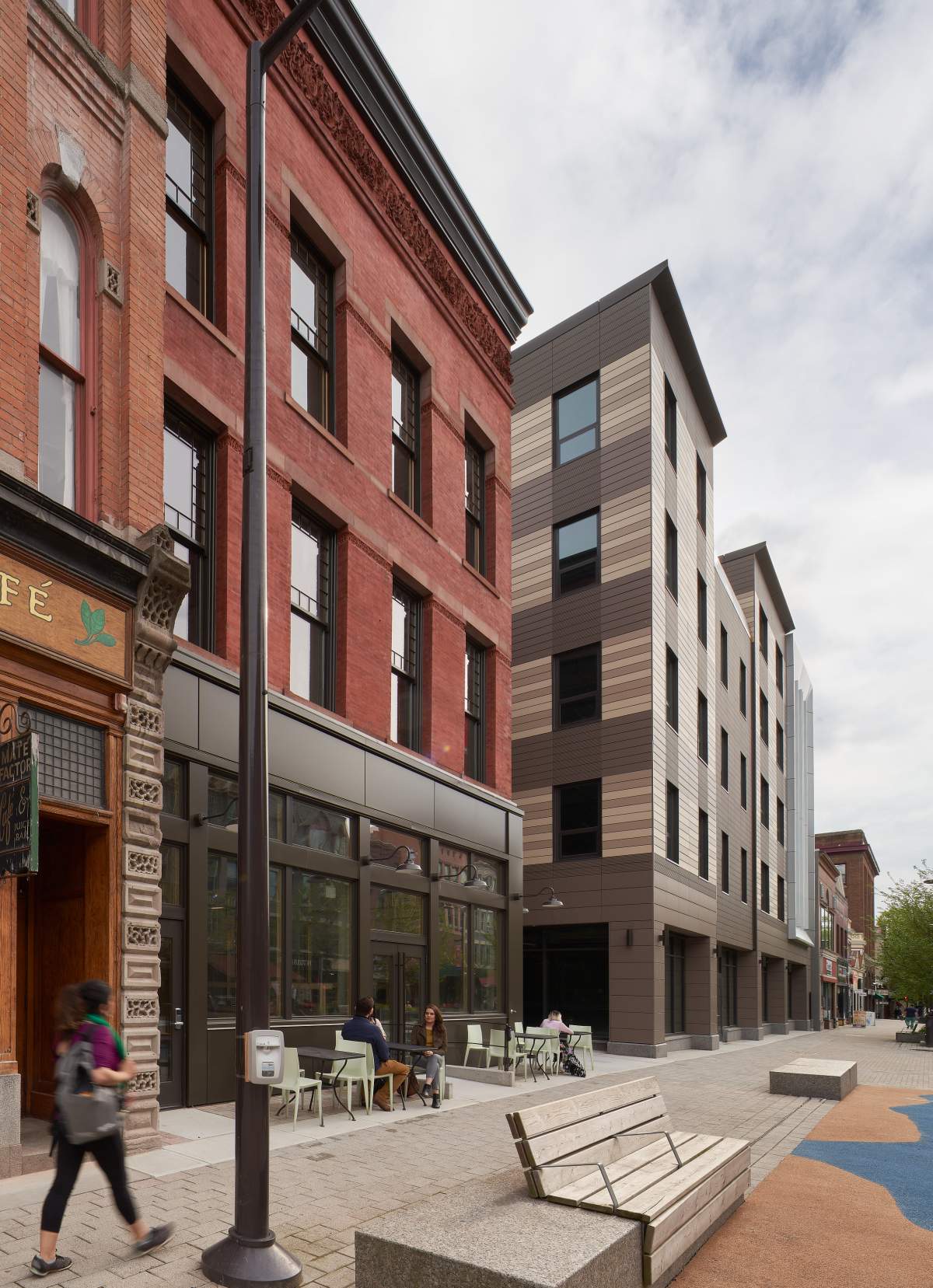
Exterior
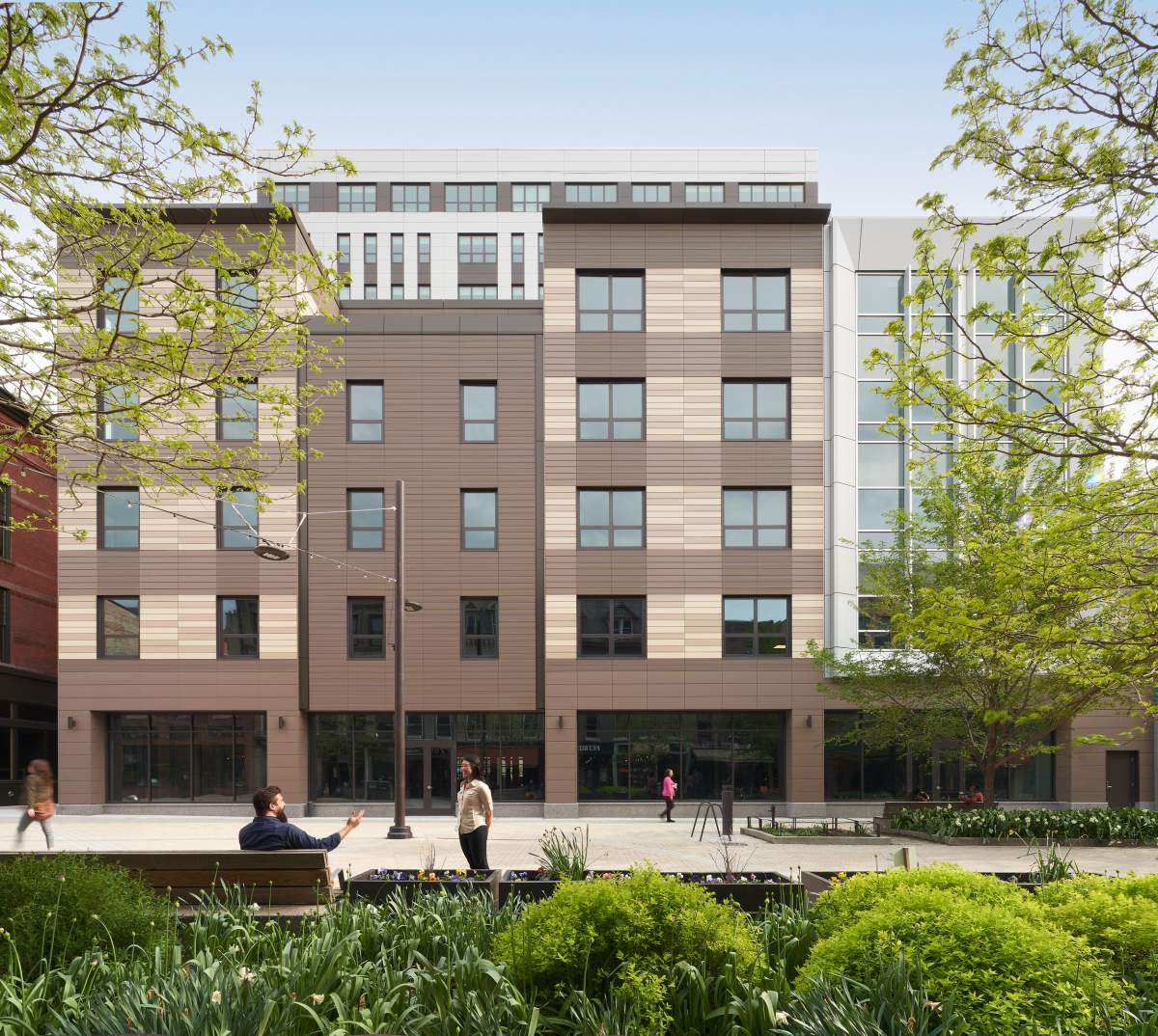
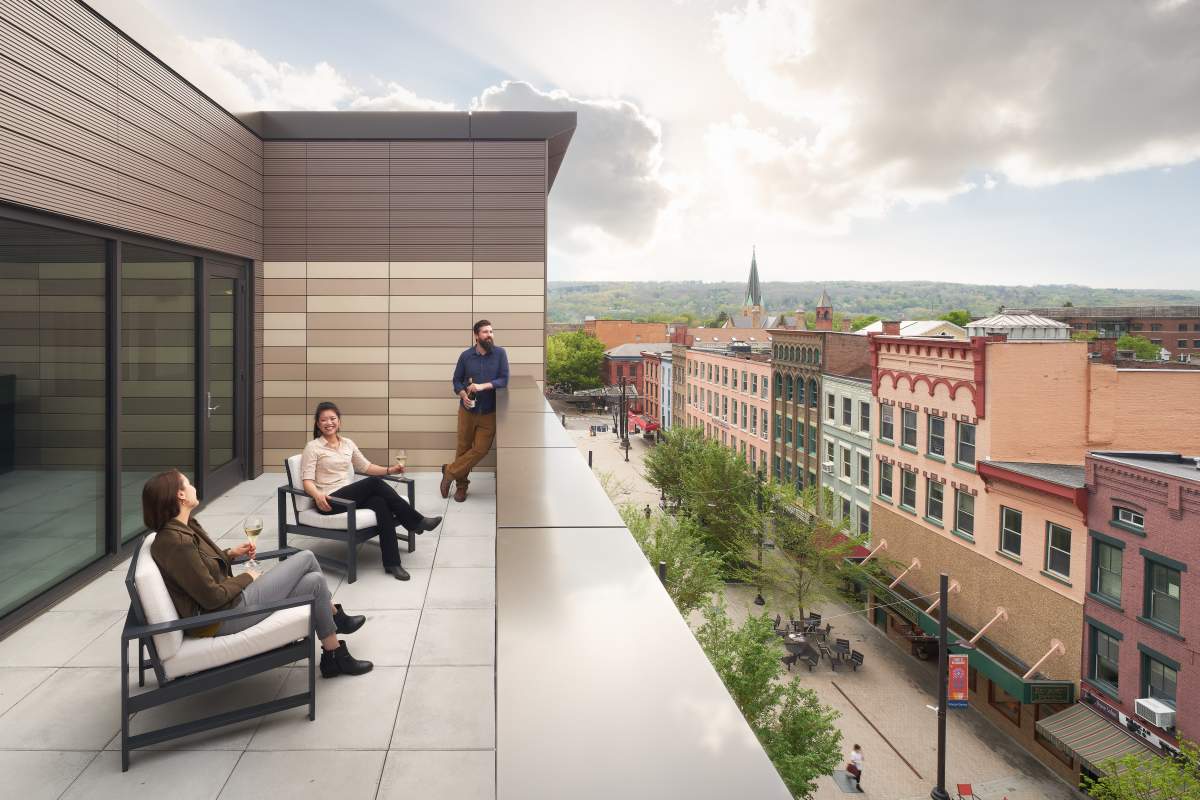
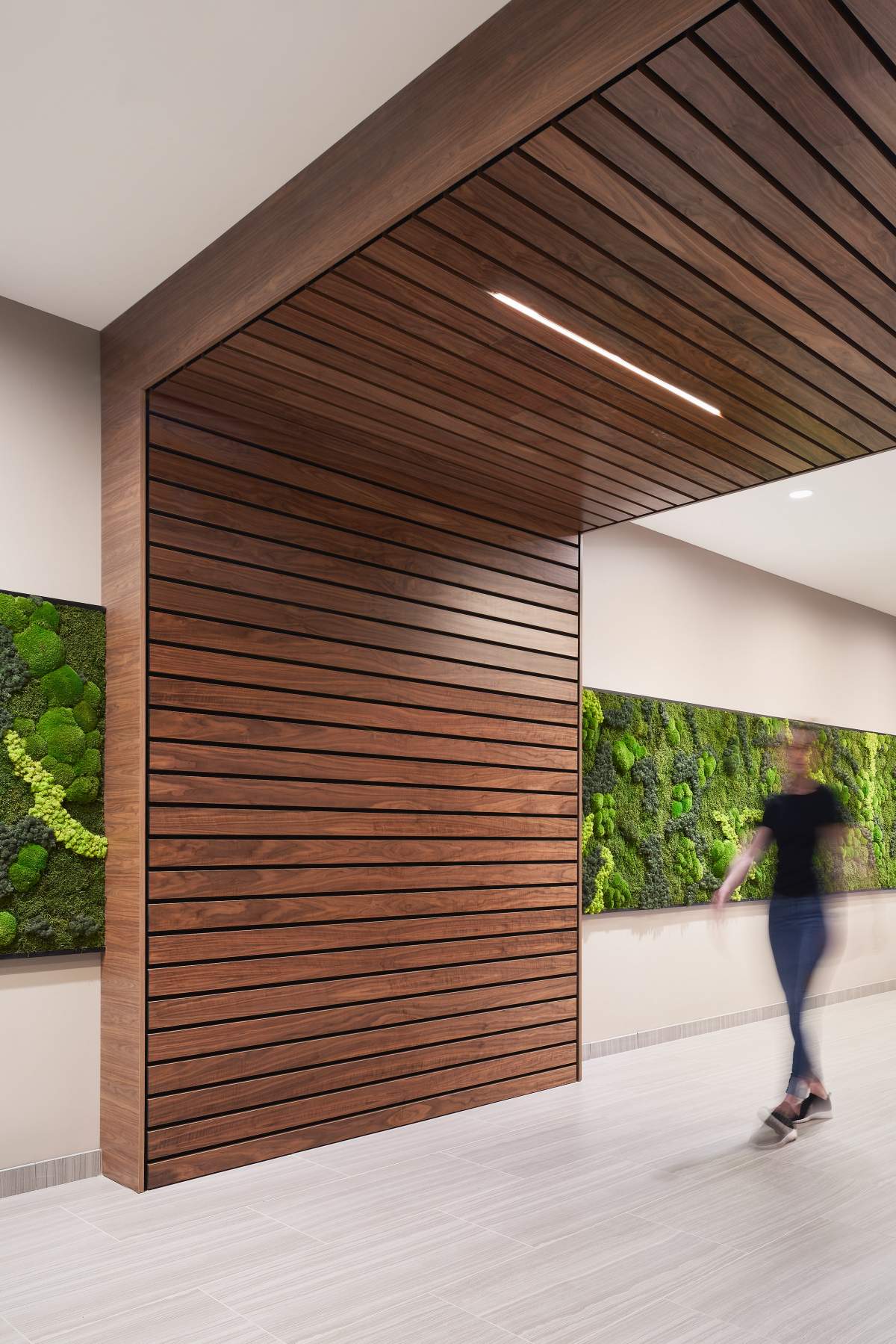
Wood Feature
