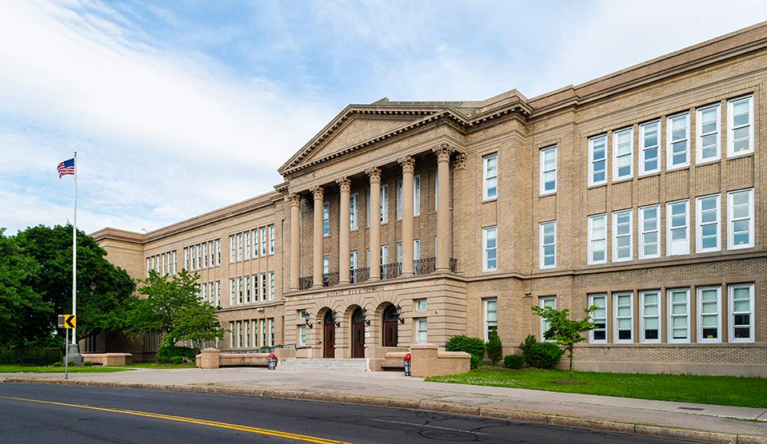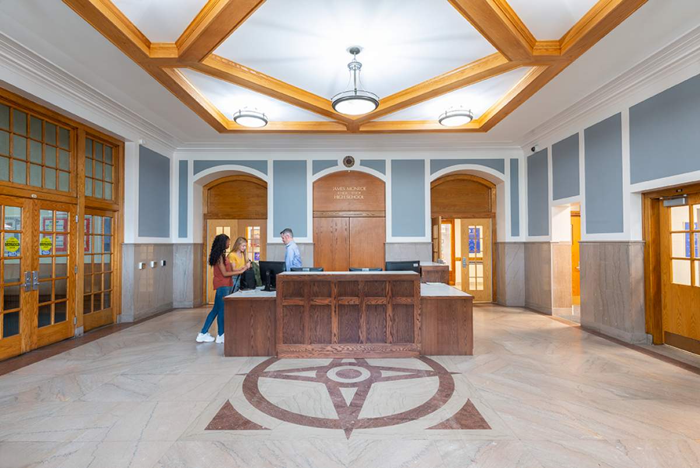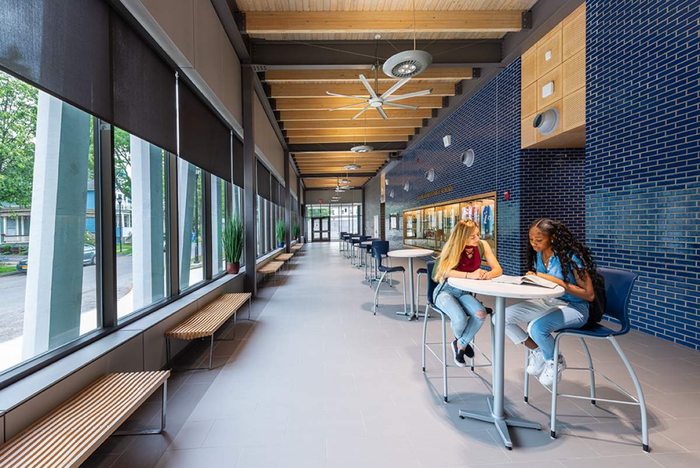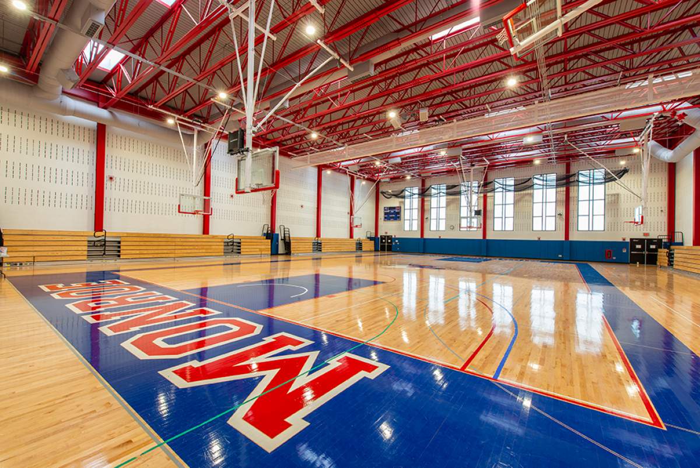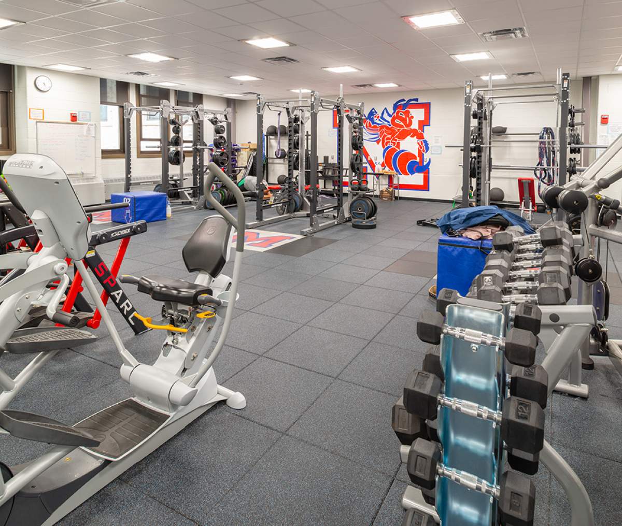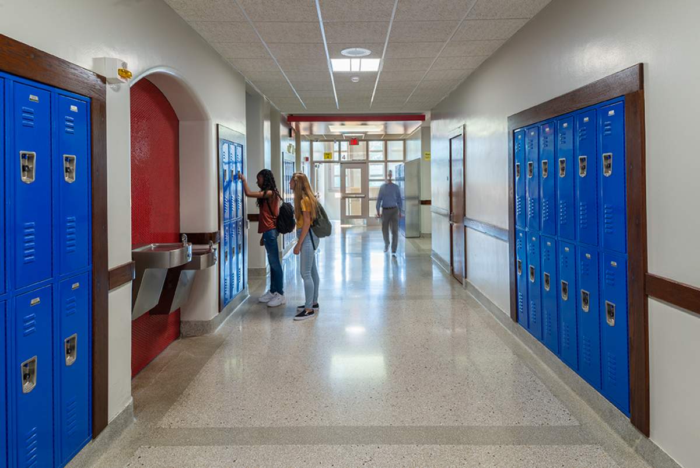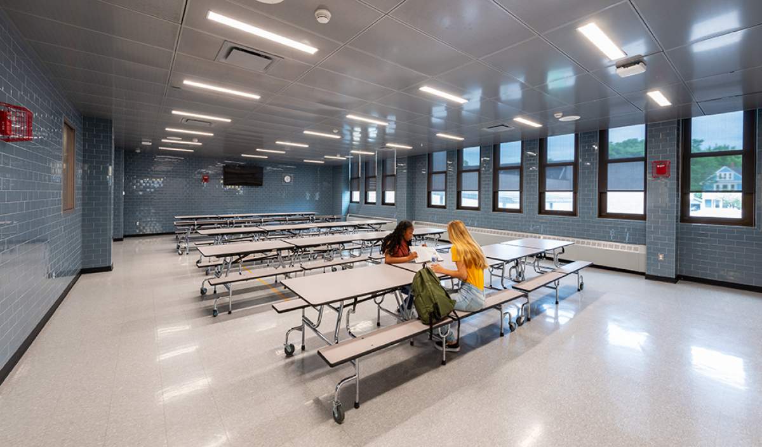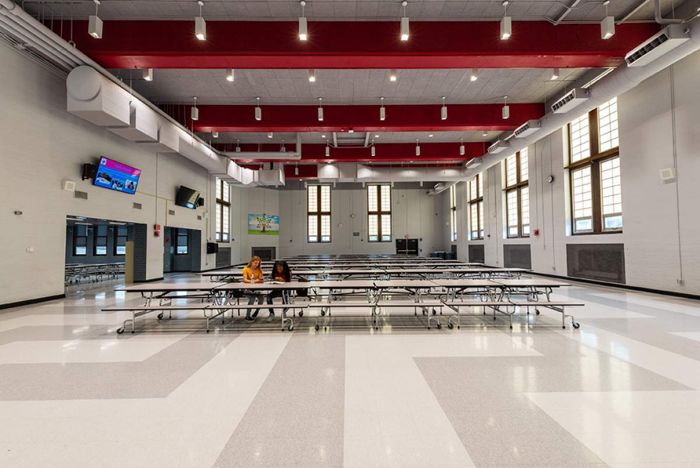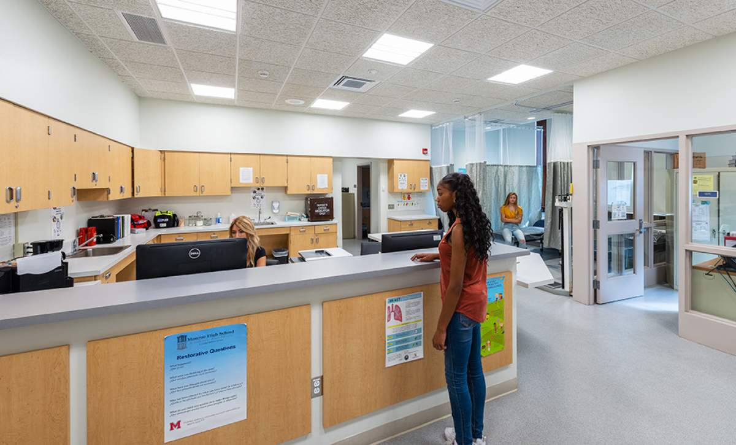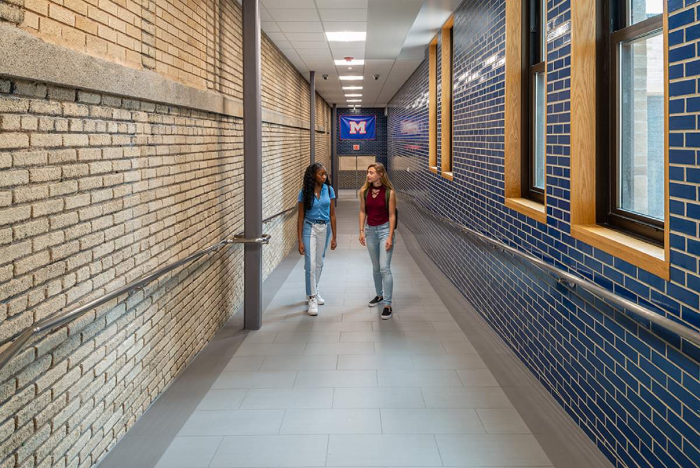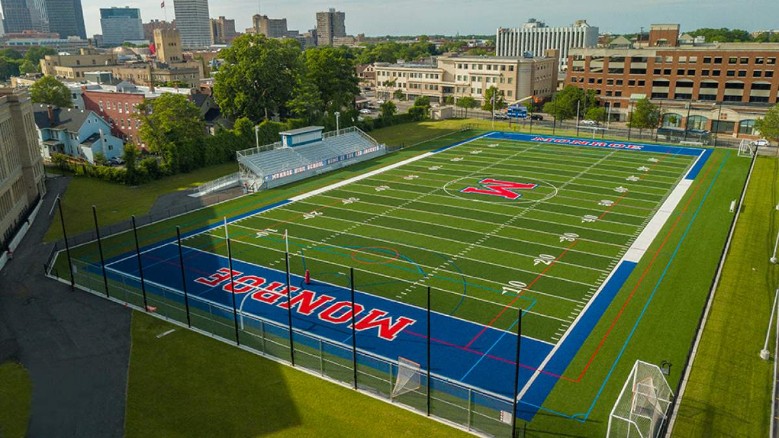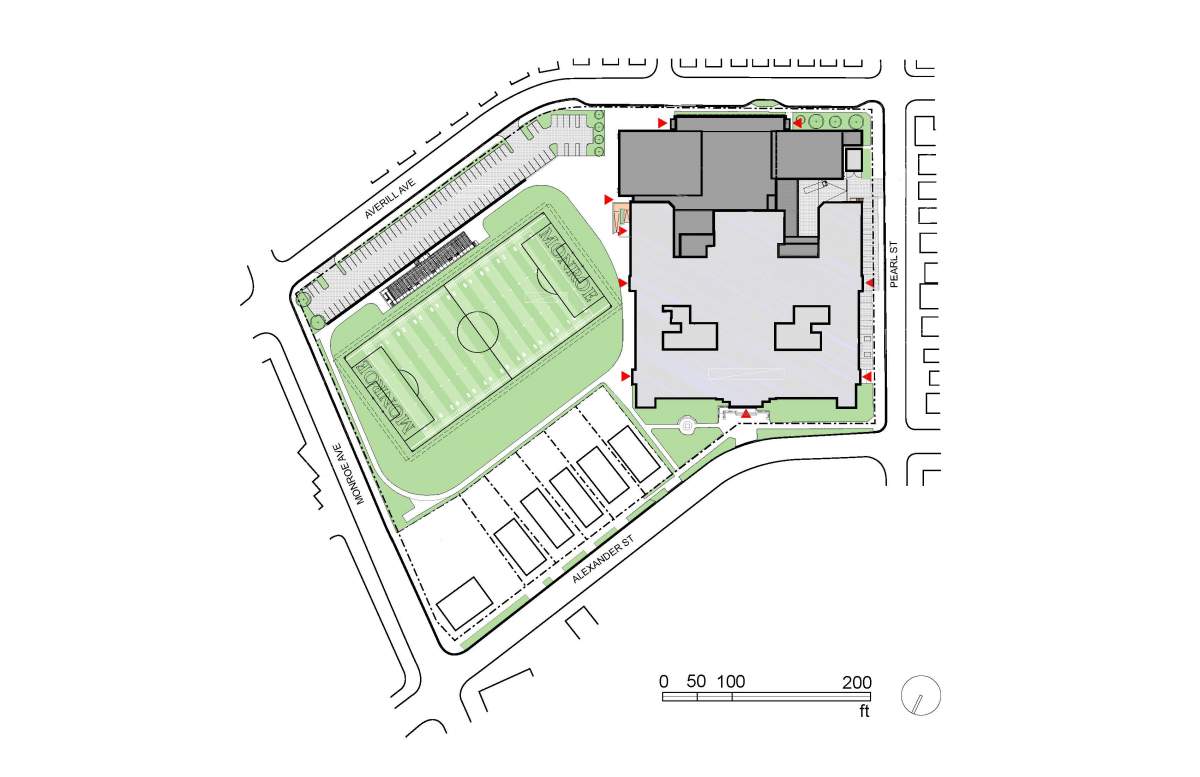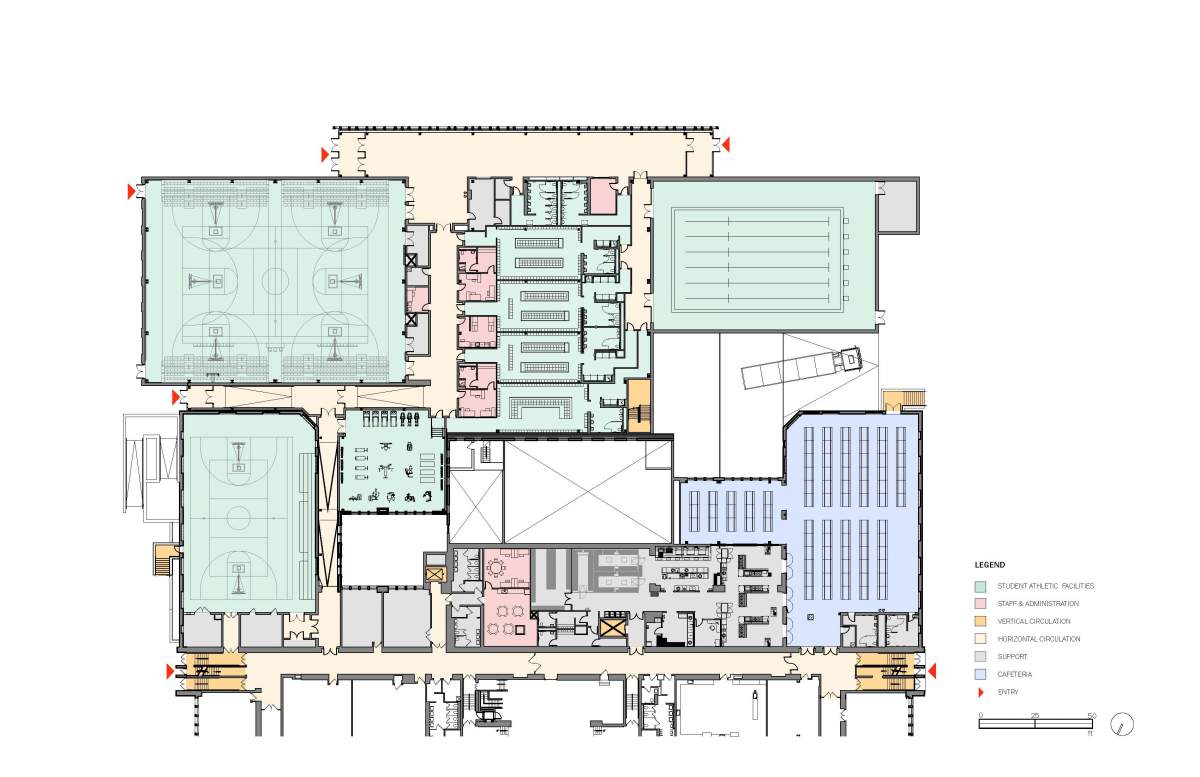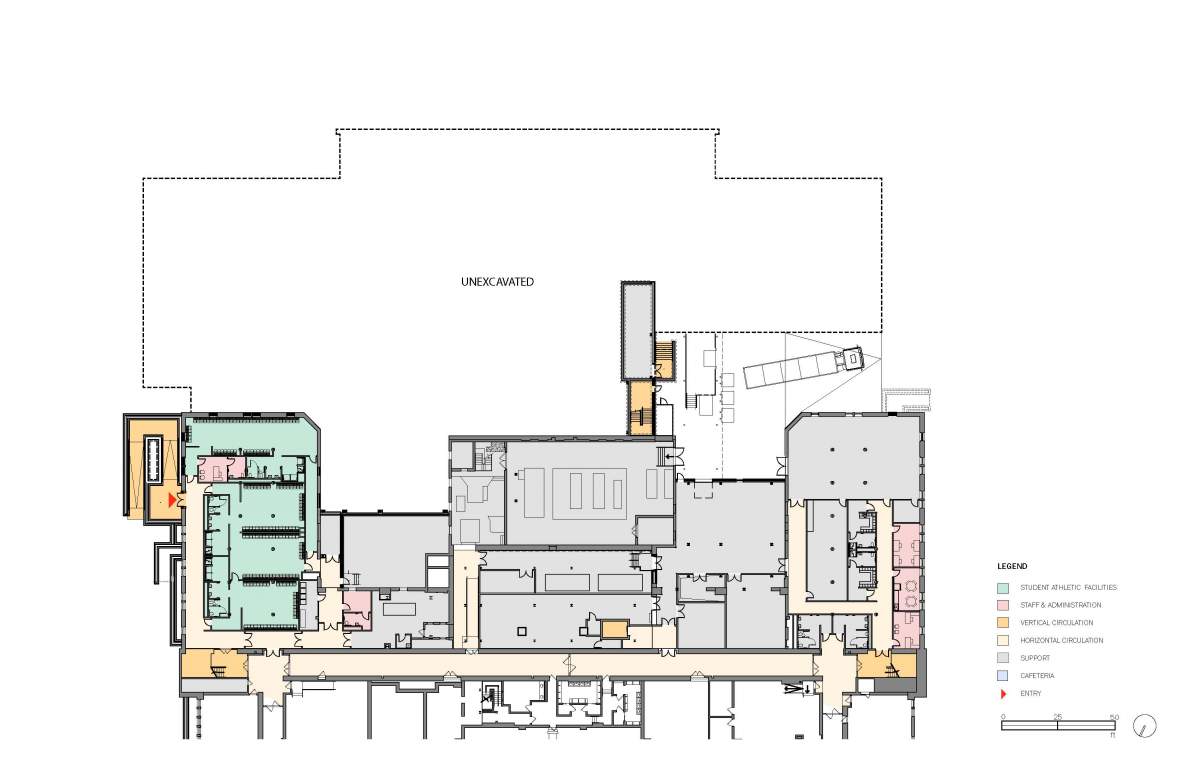Monroe High School
CJS was hired by the Rochester City School District via the Rochester Schools Modernization Program Board to provide programming services for this 1927 neo-classical style 1300 student Middle School and High School and determine the most economical means of achieving the project’s programmatic needs through a multi-phased approach, each phase being independent of the others.
Phase 1c / 2a: Improvements include the conversion of the current nurses suite into a full service school based health suite, transformation of the corridor system aesthetic, replacement of all ceiling finishes, building wide upgrades, replacements, and addition of critical mechanical and electrical systems designed for future expansion. Other mechanical and electrical system improvements include the conversion of the antiquated steam heating distribution system to hot water and the overhaul of the natural ventilation system; upgrade of the main electric service and replacement of the related distribution systems; and the addition of a modern air conditioning cooling system.
Phase 2b: James Monroe High School is a combined Middle School and High School and will enroll 1200 students in grades 7 through 12. CJS Architects provided design services for the renovations, alterations and additions of Phase 2B of the Rochester Joint School Construction Board’s Facilities Modernization Program under a multi-phase project.
Renovations and Alterations of the existing Monroe High School:
- The existing Boy’s Gymnasium was renovated into the new Cafeteria Seating Area
- The existing Girl’s Gymnasium was converted to the new 7/8 Grade Gym
- Renovation of the Special Education Resource Room
Major Building Additions:
- Multi-use two station gymnasium, weight room/fitness room
- New public lobby and corridors
- Boy’s and Girl’s locker rooms and shower facilities.
- Athletic Department Offices (P.E. Instructors, Coaches, etc.)
Site Work:
- Reconfigured multi-purpose outdoor athletic facility
- All weather playfield and walking track
- Grandstand (500 spectators)
- Scoreboard, goalposts, netting and other customary athletic equipment
- Parking lot along Averill Avenue
| Rochester City School District | Rochester, NY | 2016 | - | |
| 280,000 sqft. | Exterior Rehabilitation | Interior Rehabilitation | ||
| News | New athletic facility part of revitalization project at Monroe High School | September 12, 2018 | ||
