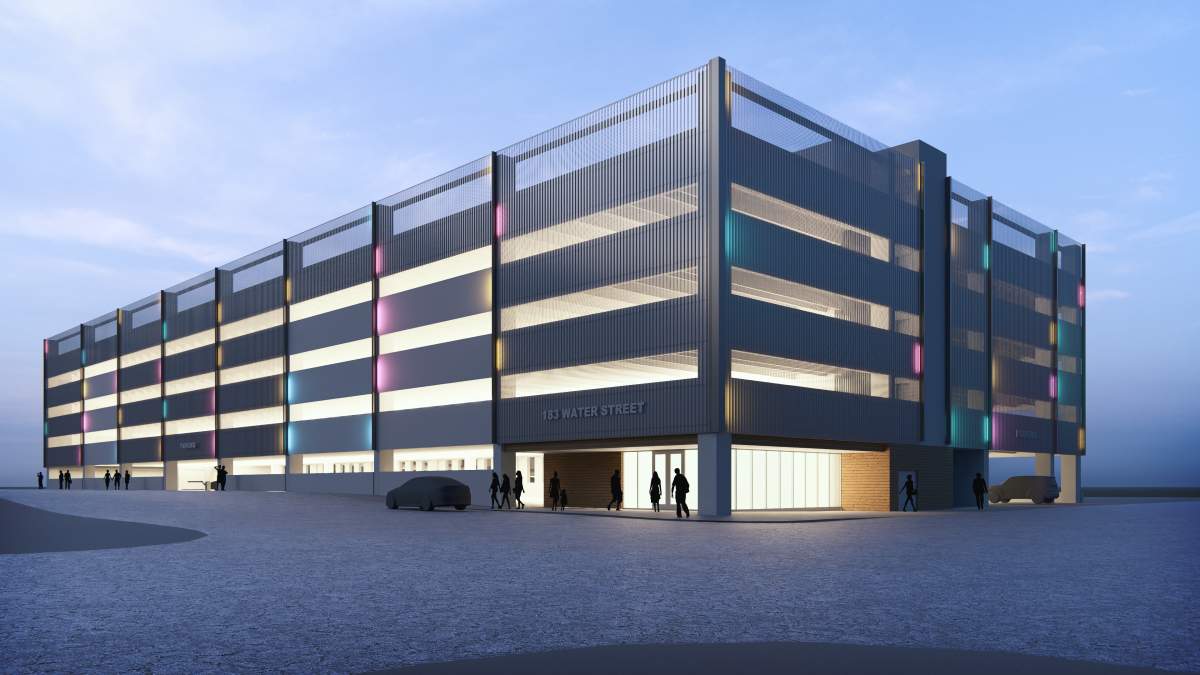Water Street
In the Fall of 2020, the City of Binghamton issued a Request for Proposal for the redevelopment of the municipal parking structure at 183 Water Street which had reached the end of its useful life.
CJS architects was retained as the architect for the winning proposal for the RFP, and to date have worked with the city of Binghamton representatives to identify key planning and programming issues to ensure that the needs and expectations of the project are met. The project is currently under construction and slated to be completed early 2025 with occupancy and operation of the parking garage open to the public late 2024.
The project is comprised of three key components:
- A new five-level, 179,350gsf municipal parking structure containing +/-482 parking spaces.
- +2,200 SF of leasable tenant space suited towards commercial occupancy that will enrich downtown Binghamton at the corner of Water Street and Henry Street, located at the first-floor ground level.
- A third level covered walkway connection to Boscov’s department store that has served the local community for +20 years.
The objective is to improve parking access to encourage more activity in the downtown area and support the growth and vibrancy of Binghamton.
Site Plan / Street Level / First Floor Level
The extent of the proposed building effectively replicates the footprint of the previous municipal parking structure – maximizing its footprint within the project boundaries and essentially creating zero-lot-line conditions at the east, north and west edges.
Two vehicular entries will be provided to the new parking garage – one on Water Street and one on North Henry Street. Accessible / ADA parking, short-term parking and bicycle parking spaces will be located on the first level of parking accessible from the Water Street entrance. The North Henry Street entry will accommodate parking access equipment, the ability for multi-vehicle queuing (minimizing negative impacts to city traffic or vehicular flow) and access to the upper parking levels. The garage will offer EV charging stations for the convenience of patrons.
The northeast corner of the site will accommodate a tenant commercial space, suited towards a cafe or retail space anchored at the corner intersection of Water St. & Henry St. Storefront along the exterior will allow for views in and out of the space – adding transparency, interest, and variety to the pedestrian experience. The third floor will connect to the adjacent Boscov’s department store through an accessible covered walkway ramp.
Building Elevations and Massing
The parking garage is built with simple precast structural concrete panels, with the addition of joint lines and reveals, as well as varied sandblast finishes. Along Water Street & Henry Street, the garage will feature screen wall cladding from the second to the fifth level, with beam profiles aligned along the column lines to visually break up the garage’s scale as it faces the street. These beams will incorporate RGB light fixtures, creating a dynamic ambiance in downtown Binghamton.
The Project was designed to support potential future expansion with additional floors for residential or mixed-use commercial purposes, addressing structural, zoning, and life safety considerations.
| City of Binghamton | Binghamton, NY | |||
| News | Water Street Parking Garage, serving Boscov's customers for almost 40 years, to be rebuilt | October 6, 2022 | ||
