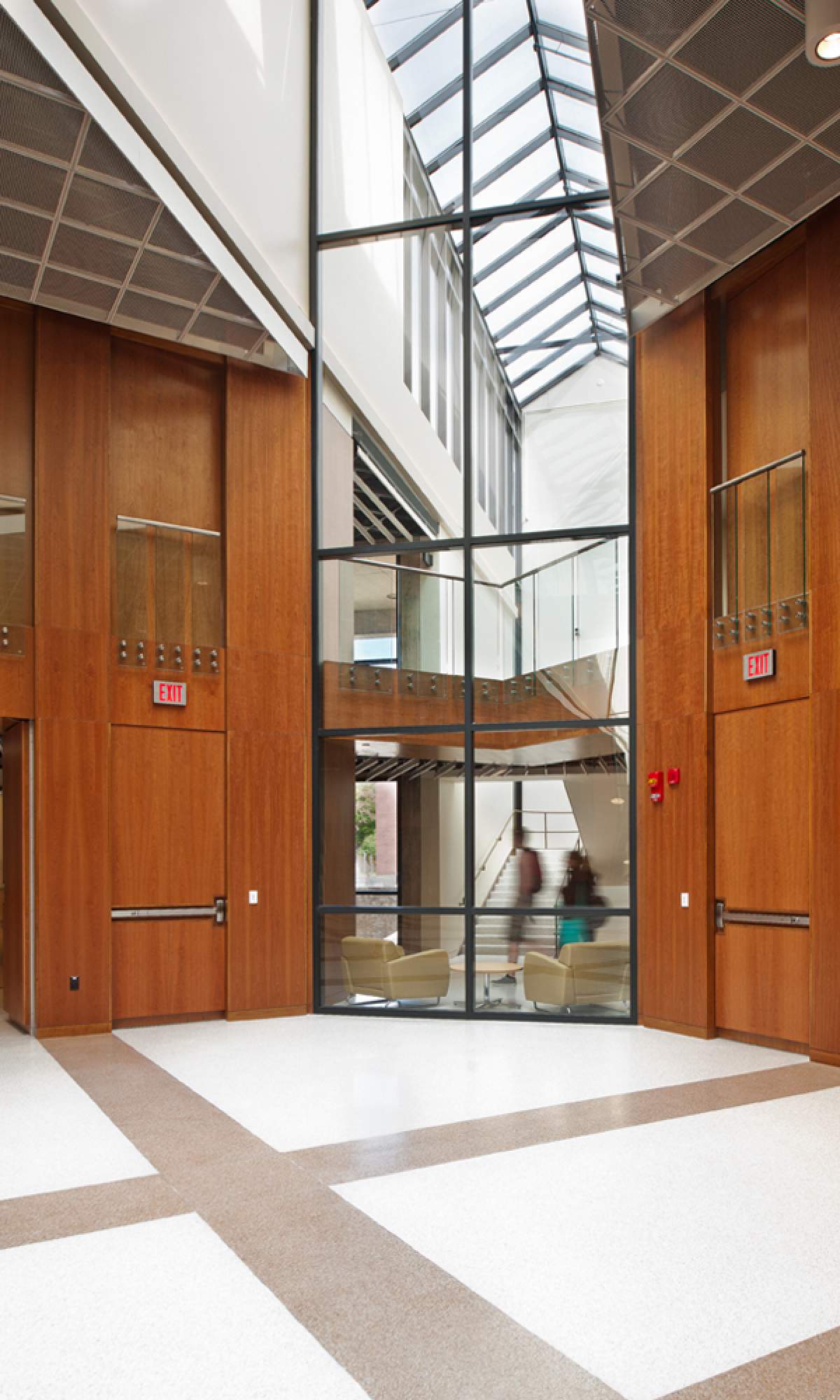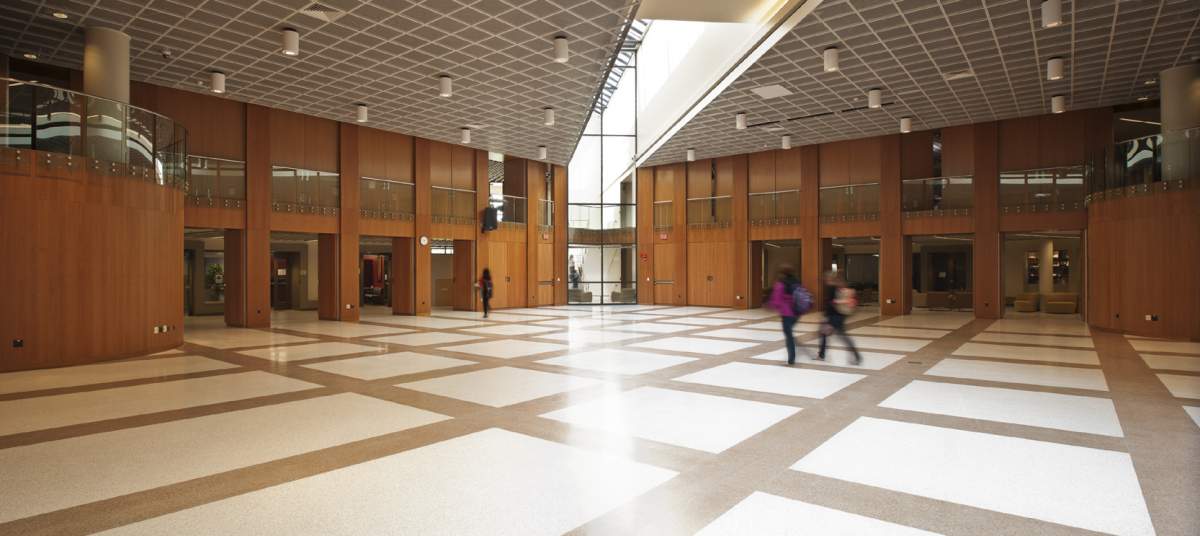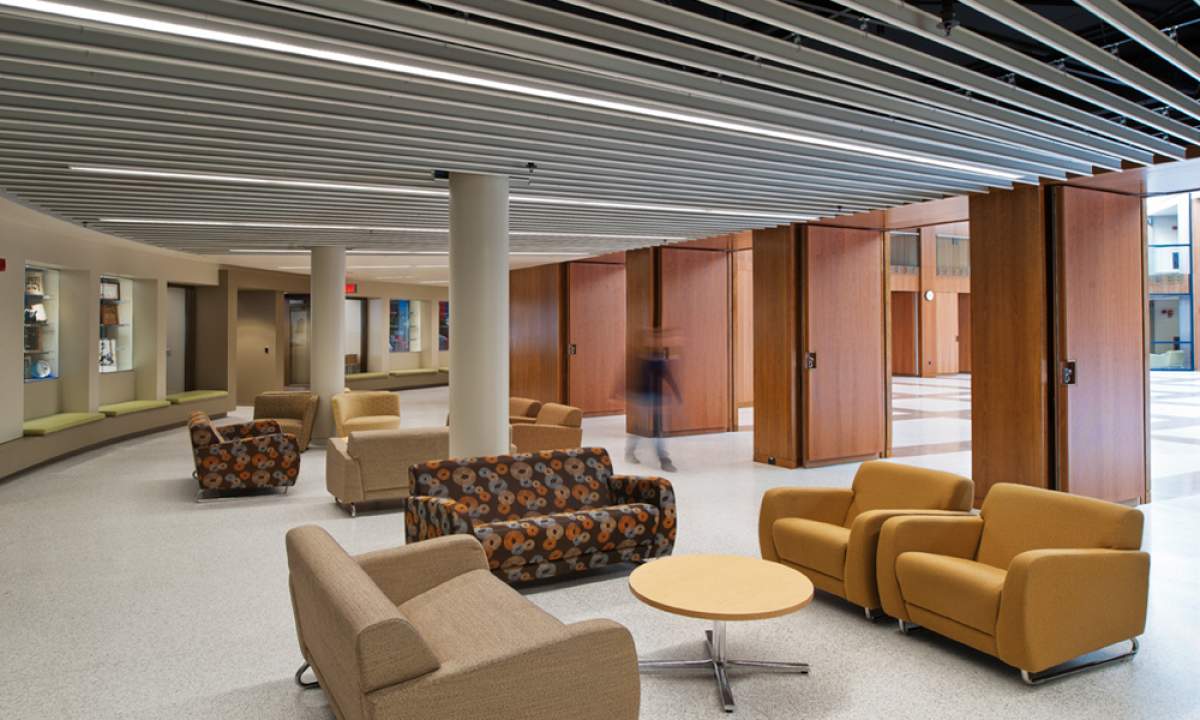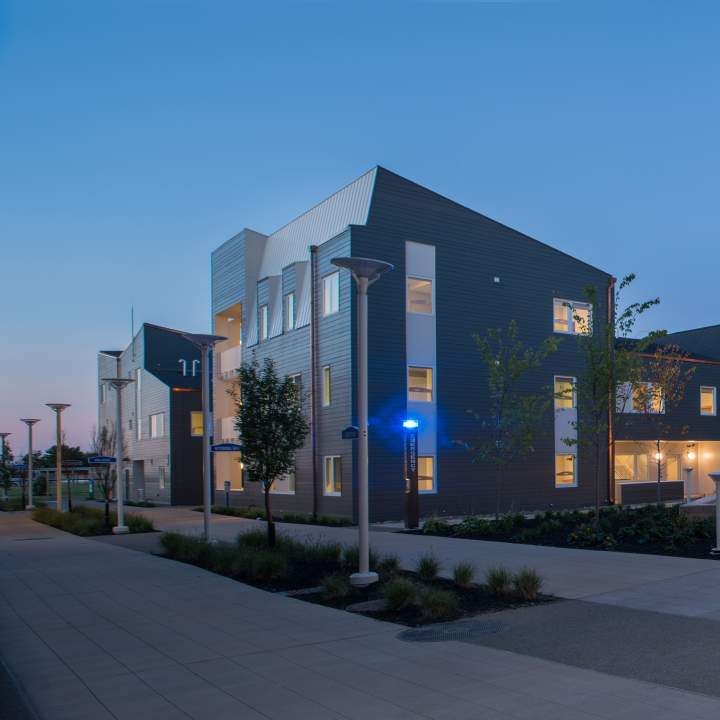Williams Center
CJS was selected by the State University Construction Fund and SUNY at Fredonia to develop interior designs for the Student Union located at the center of the campus.
The design also needed to be sensitive to I.M. Pei’s original design from 1970 because of his importance to modernist architecture.
The ground level and first floor were reconfigured to accommodate the evolved programmatic needs of the college. A parallel objective was to improve ADA accessibility throughout the building. Utilization of the space consisted of offices, classrooms, student organizations, flexible conference rooms and a 700-person multi-purpose room.
The design of the centrally located multi-purpose room was derived form the idea of a wooden jewel box, surrounded by open circulation that could be separated for private events. Other modifications included reopening the building's original skylights, which were part of I.M. Pei original design.
Interior design services, including furniture selection, were applied in a flexible manner allowing for reconfigurations to meet shifting needs throughout the day. It also provide a sophisticated environment in the central space when it was rented for private events.
| SUNY Fredonia | Fredonia, NY | 2012 | - | |
| $10,500,000 | 60,000 sqft. | Higher Education | ||
| Interior Design | Interior Renovation | Space Planning | ||
| Student Union | ||||
| Awards | Interior Design & Environmental Rehabilitation | American Institute of Architects | 2014 | |



