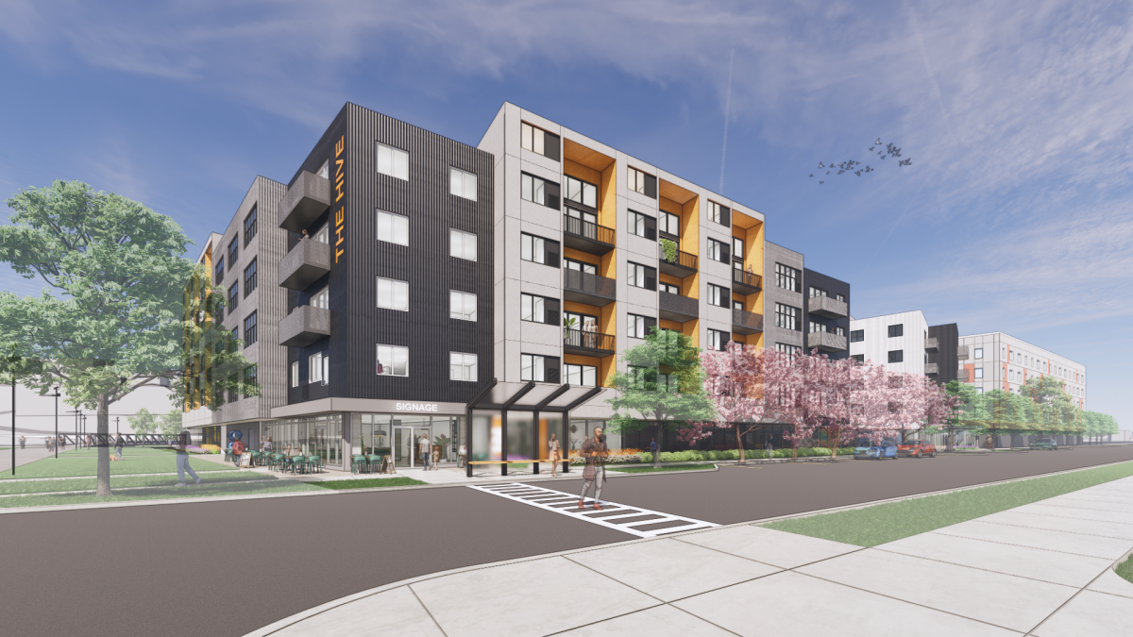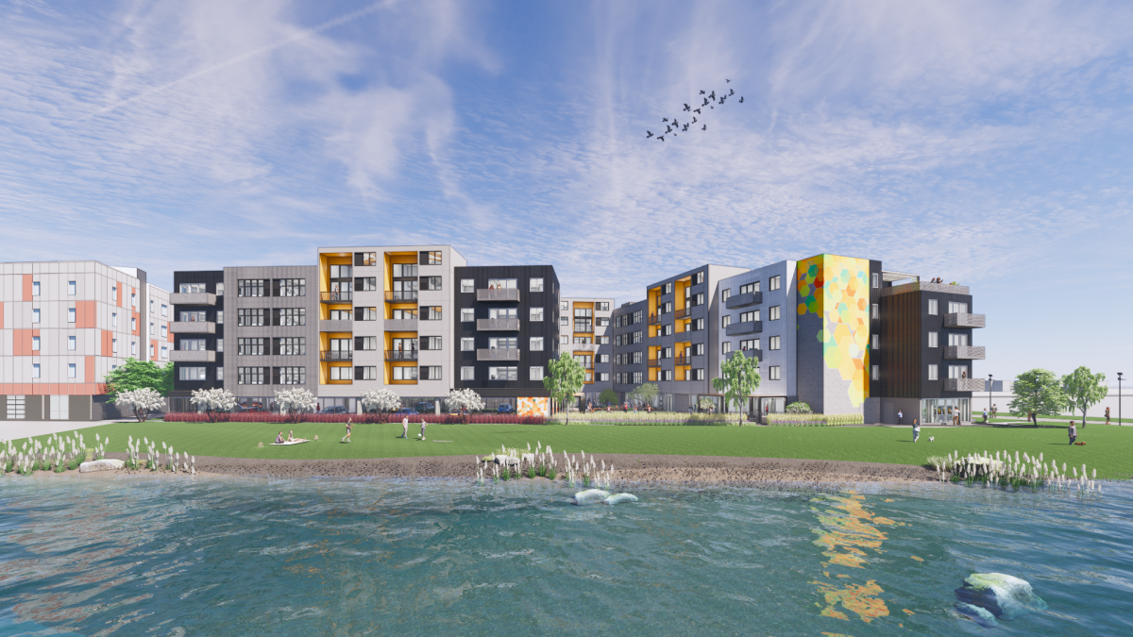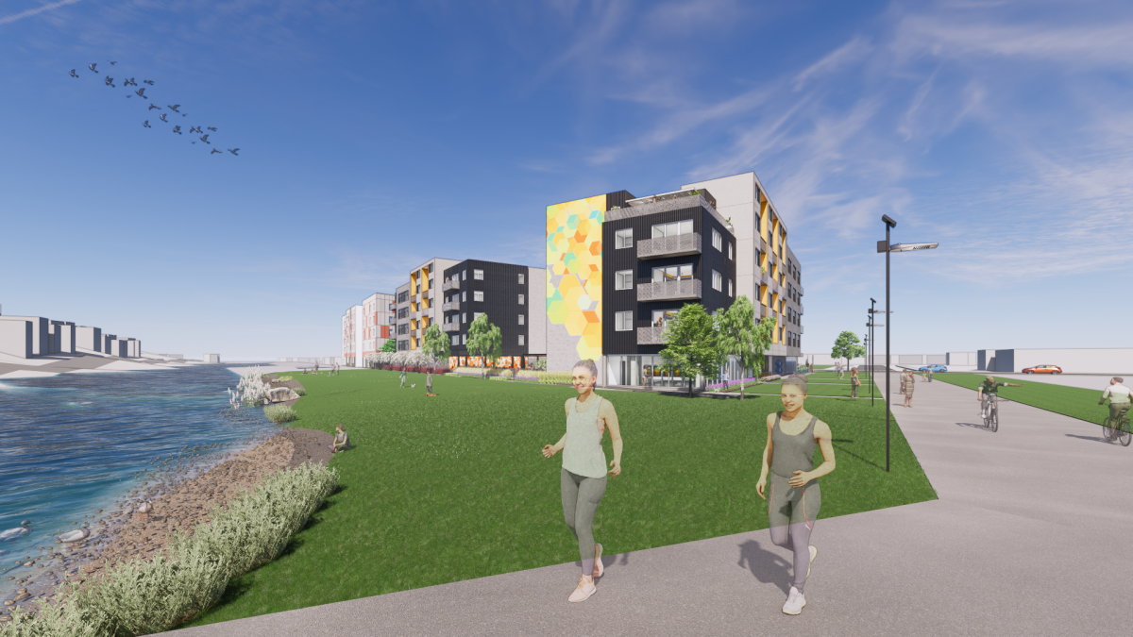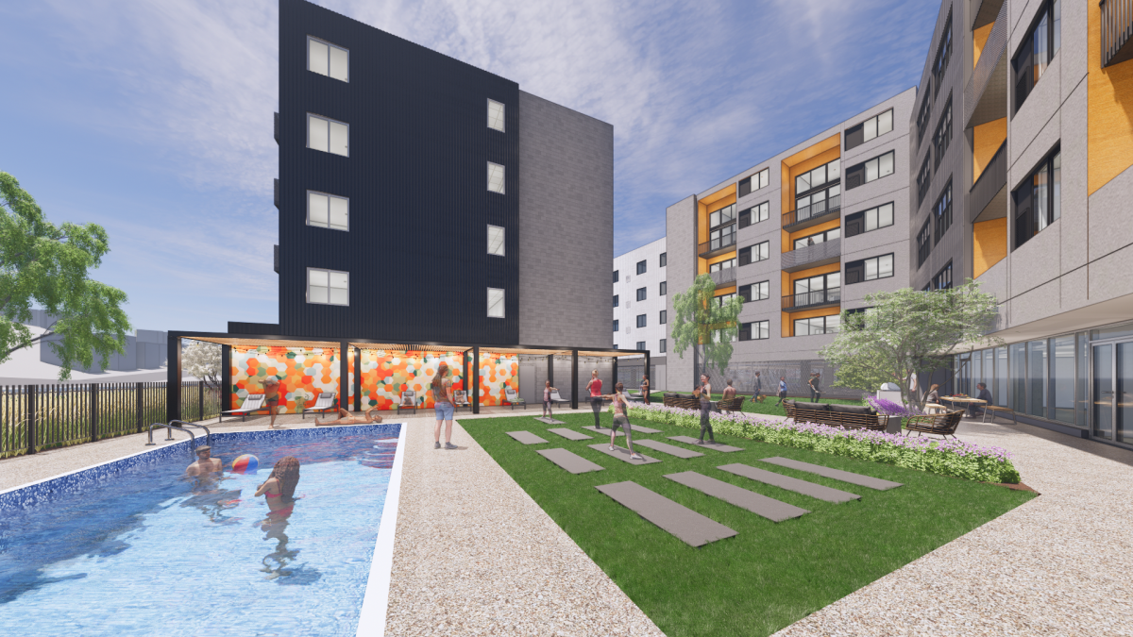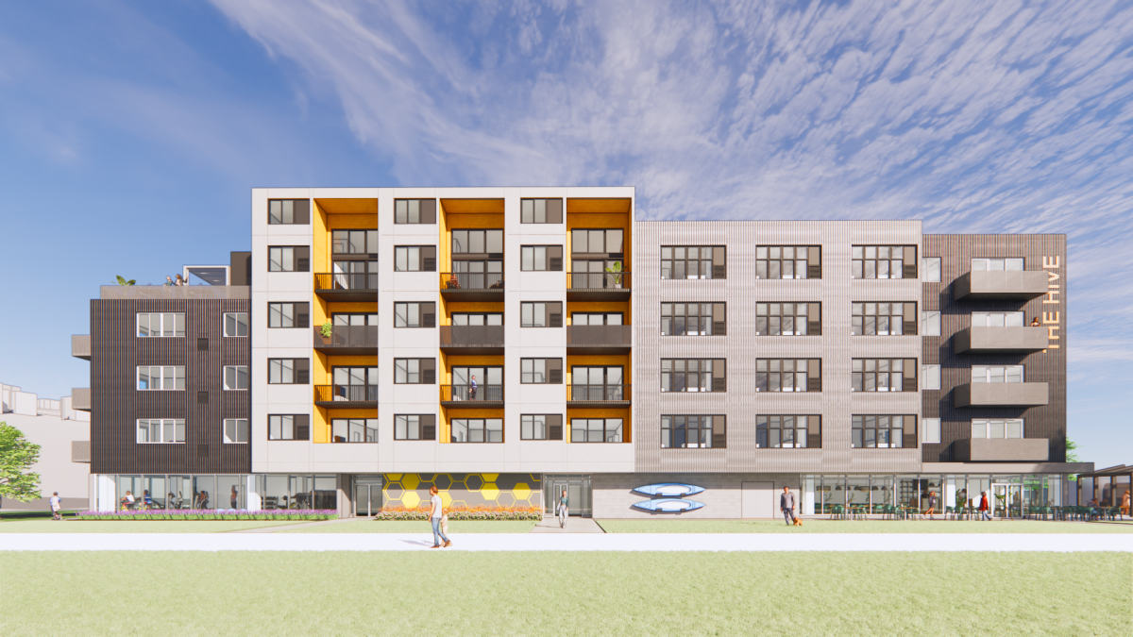132 Cherry Street
132 Cherry Street currently hosts a one-story warehouse and office building occupied by a steel service center. CJS Architects was tasked to design a market-rate, mixed-use, five-story project.
There is a combined 174,622 square-feet in two buildings that will host 3,220 square feet of retail space, 50+/- parking spaces and shared amenities space on the ground level. The upper floors would host 143 residences, a mix of studio, one-bedroom, two-bedroom and three-bedroom units.
Planned amenities include an outdoor pool, fitness room, rooftop lounge, community room, dog wash, bike room and package room. The exterior landscaping would be finished out with an entry plaza, central courtyard and waterfront pool, and pedestrian walkways between the waterfront and Cherry Street.
The building possesses an industrial modern aesthetic with metal and fiber cement panels and uses a neutral palette dominated by shades of grey, black and white with yellow accents.
Visum aims to have project approval by the fall of 2022, with construction beginning in Fall 2022 and completion in the summer to fall of 2023.
| Visum Development | Ithaca, NY | 2023 | ||
| News | Visum revives plans for Cherry Street mixed-use residential project | April 30, 2022 | + | |
| Visum plans pair of projects for Cherry Street | May 6, 2020 | |||
