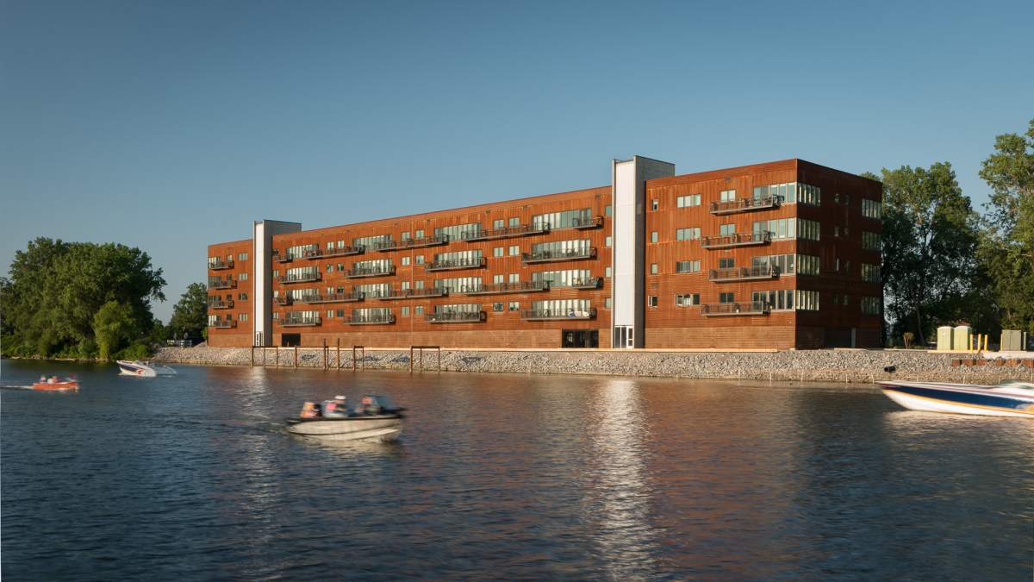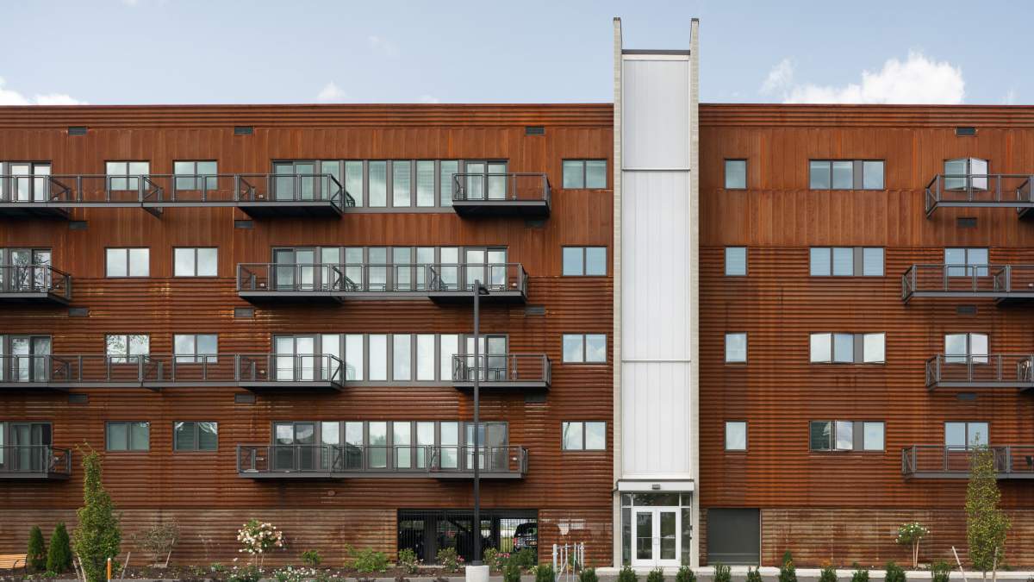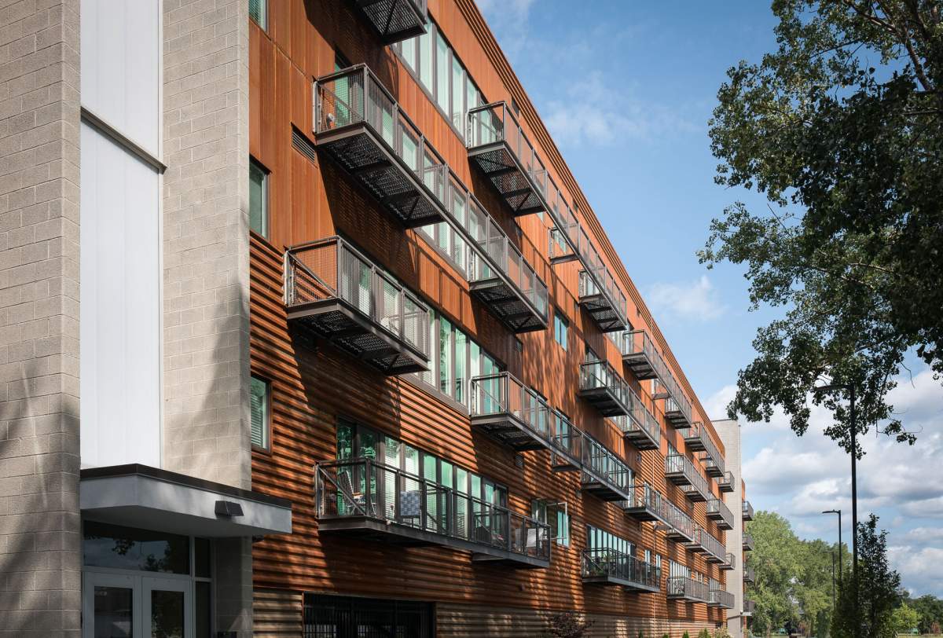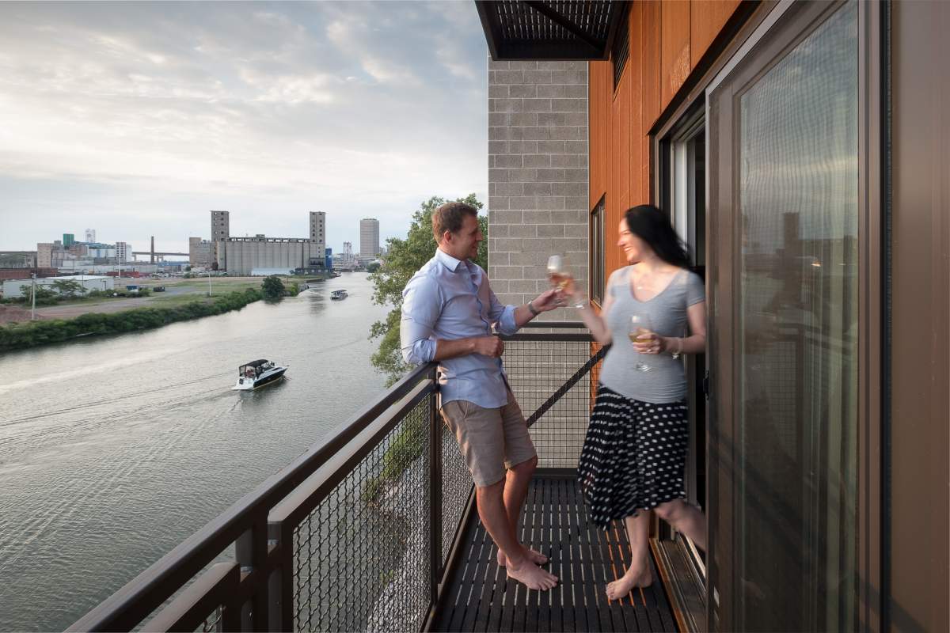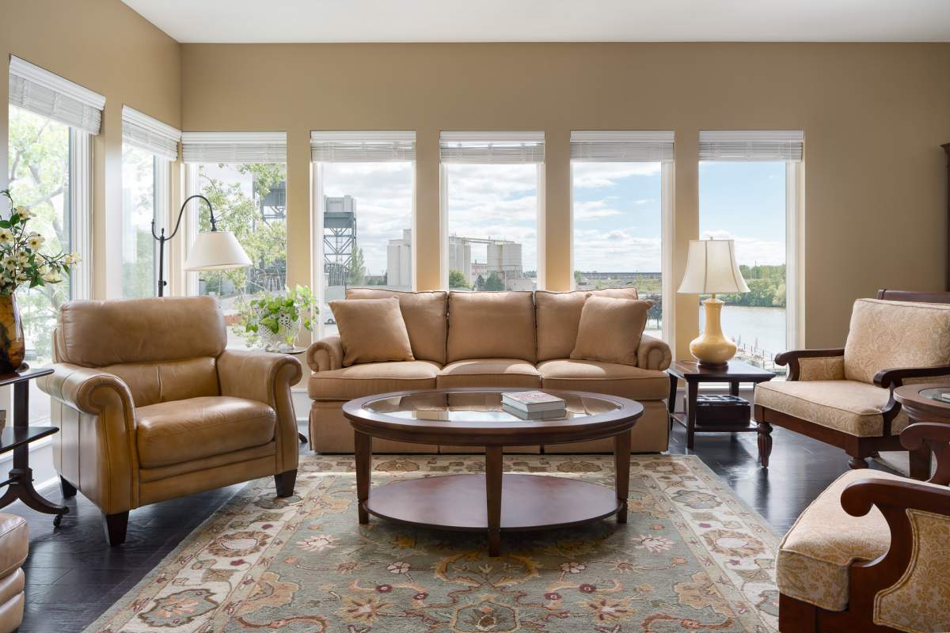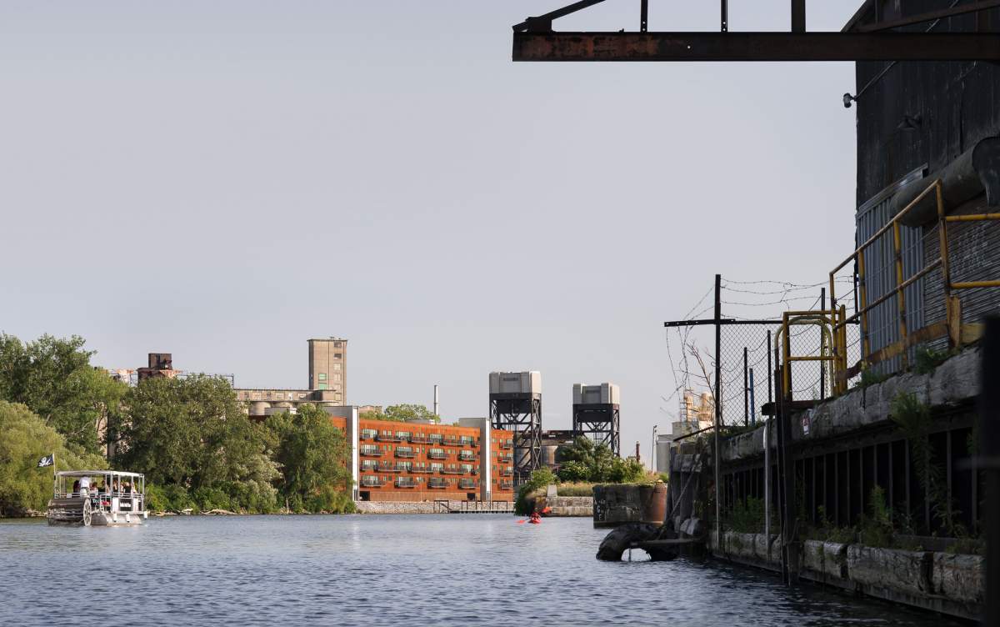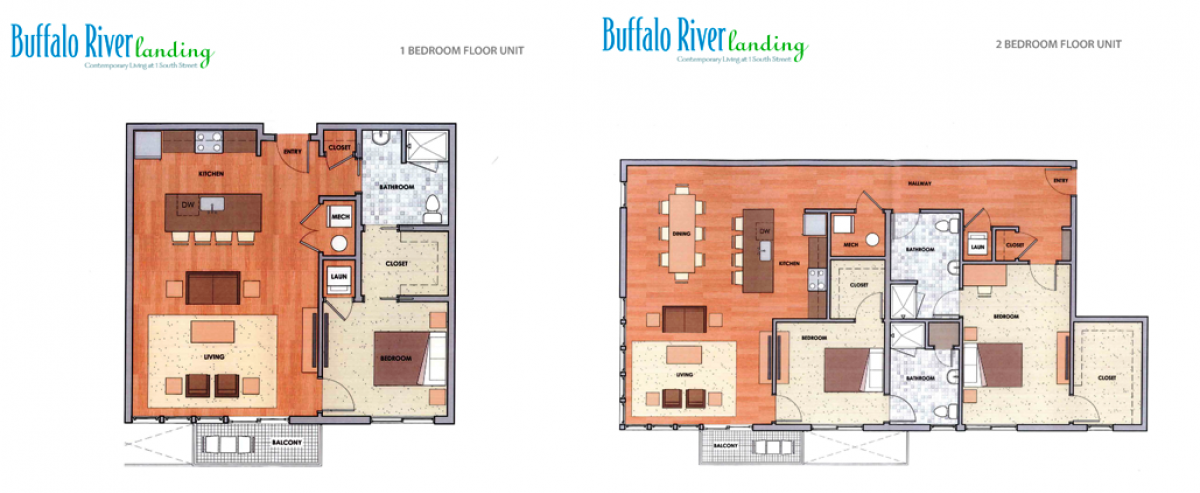Buffalo River Landing
Buffalo River Landing represents the next chapter of a historic site that once held the Erie Freight House, a circa 1860s warehouse from a pivotal period in Buffalo’s past. Abandoned for decades, the freight house fell into a state of disrepair that made its safe rehabilitation impossible. Buffalo River Landing kicks off a rebirth of the site that honors its historical significance.
The five-story, 115,000 sf building features secured ground floor parking for 67 vehicles, and 64 one-bedroom and 14 two-bedroom units the second through fifth floors.
The building exterior references the rich heritage of the site with unique textures and colors that evoke the industrial character of the surrounding context. The exterior envelope is clad with a weathered steel wall panel system with aluminum clad windows. The metal cladding features a mix of flat and corrugated exterior panels organized in a pattern that relates to surrounding industrial materials, and which marks the eave and roof heights of the historic freight house that used to occupy the site.
Articulated vertical stair towers – clad with masonry walls and translucent panels - are located along the building’s main facades to help mitigate its overall scale and length. Their proportions evoke the grain-moving structures still seen in the historic ‘elevator alley’ located nearby and they are back-lit with LED lighting which at night strikingly mark the structure’s presence on the river’s edge.
| Savarino Companies | Buffalo, NY | Residential + Office Space | 2016 | - |
| 115,000 sq. ft. | 5 Stories | 78 Units | ||
| Estimated $18,000,000 | Historic Rehabilitation | Historic Tax Credits | ||
| New Construction | Residential & Office Space | |||
| Awards | Brick By Brick, Multi-Residential | Buffalo Business First | 2018 | + |
| Commercial Real Estate Award Urban Multi-Family | NAIOP Upstate NY | 2017 | ||
| Local Project / Local Firm | AIA Buffalo | 2017 | ||
| News | Construction Watch: Buffalo River Landing | June 27, 2016 | + | |
| Buffalo River Landing apartments start going up in two weeks | April 27, 2016 | |||
